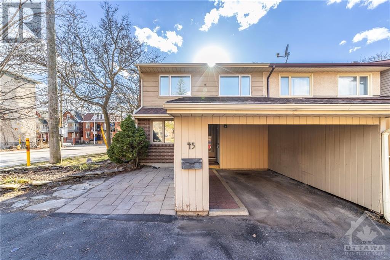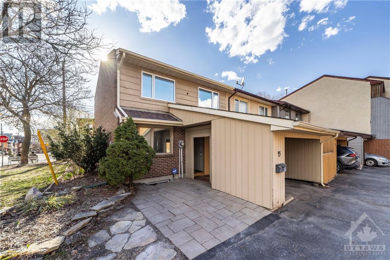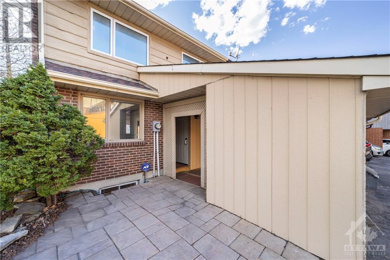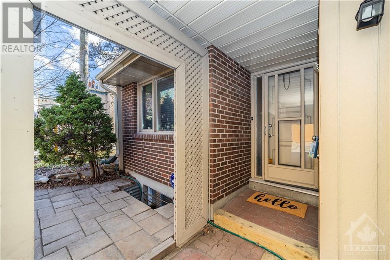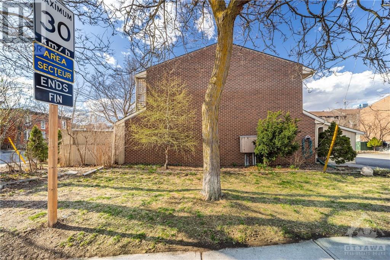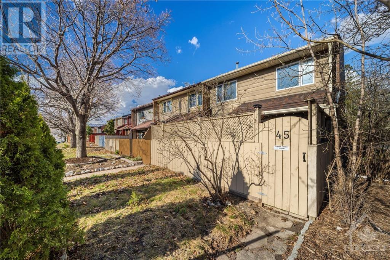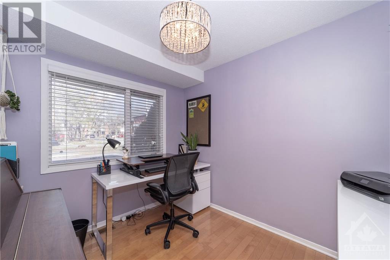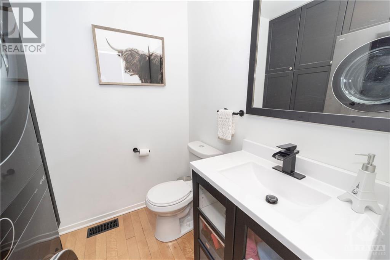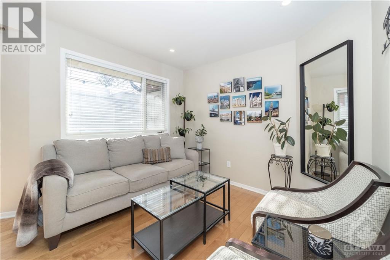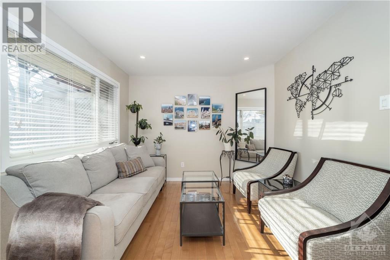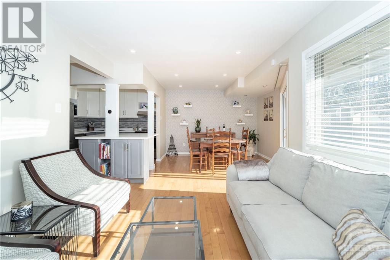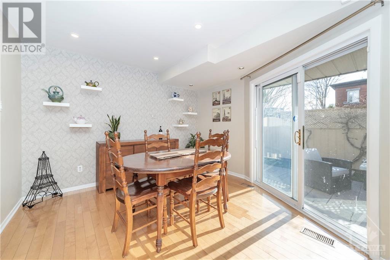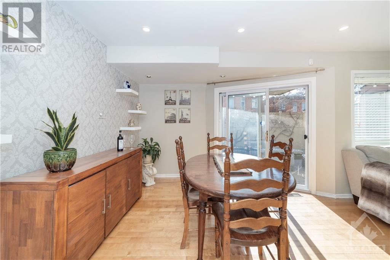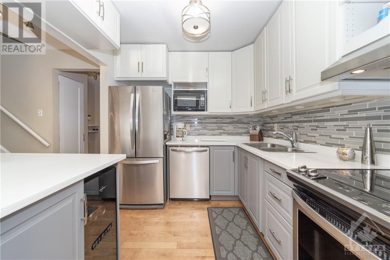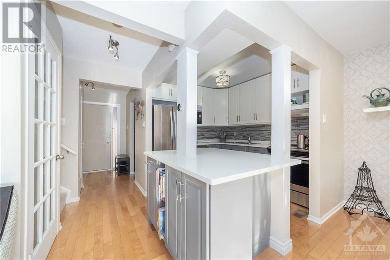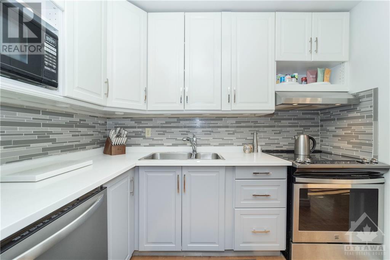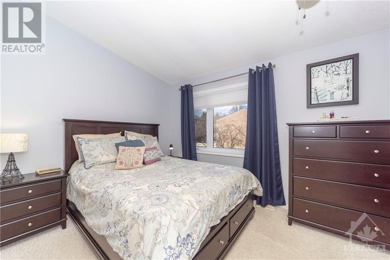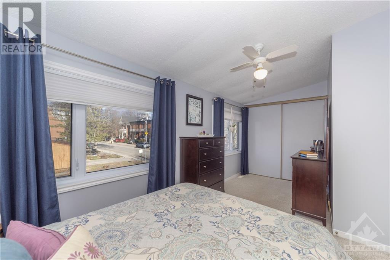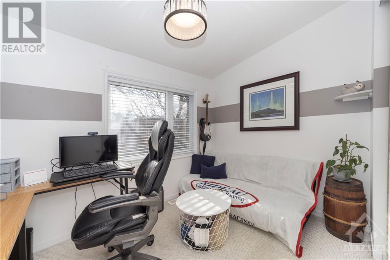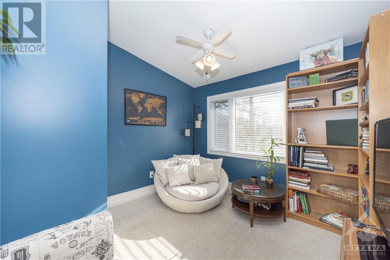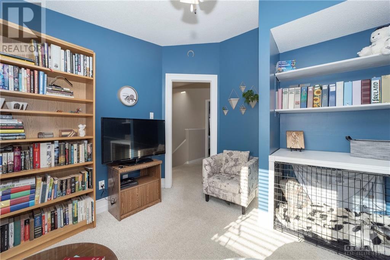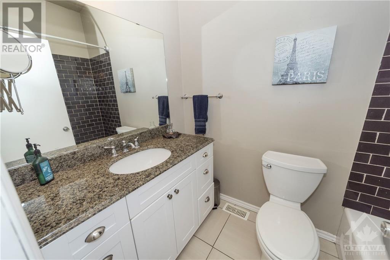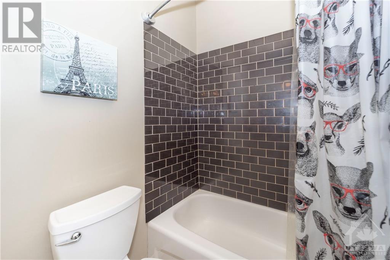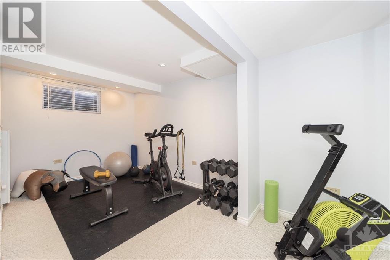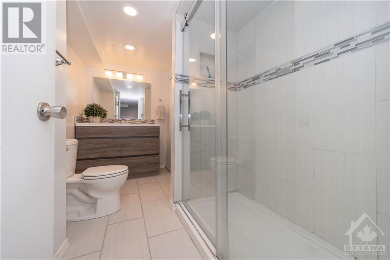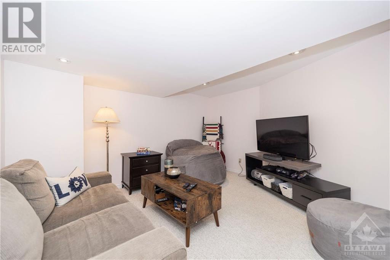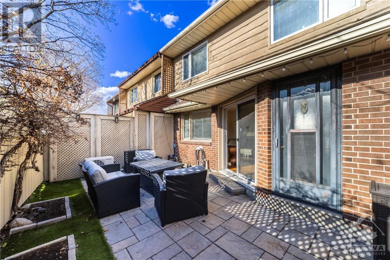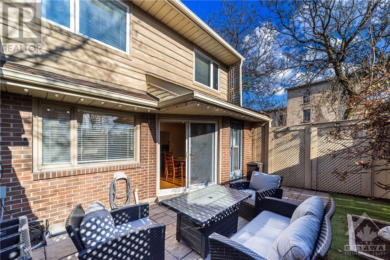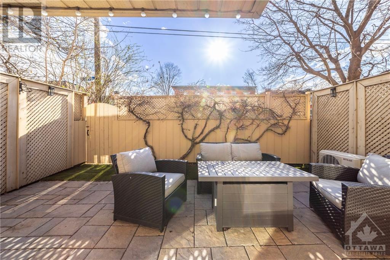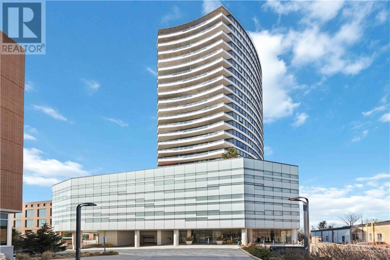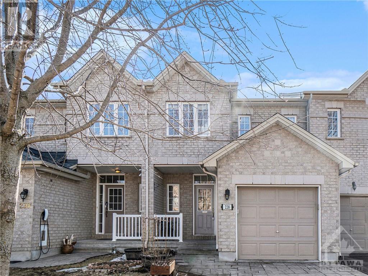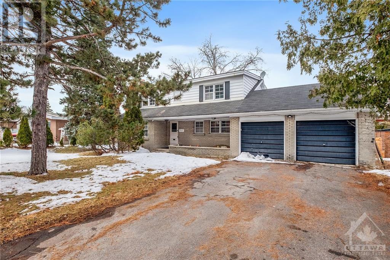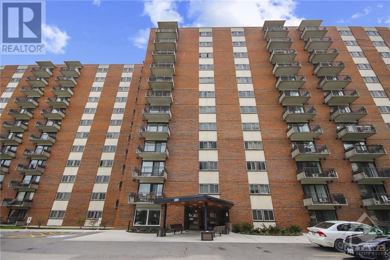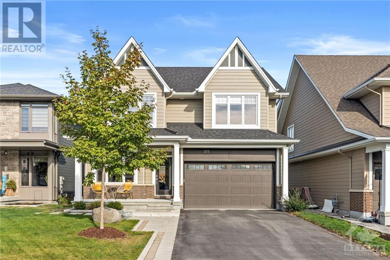
ABOUT THIS PROPERTY
PROPERTY DETAILS
| Bathroom Total | 3 |
| Bedrooms Total | 3 |
| Half Bathrooms Total | 1 |
| Year Built | 1980 |
| Cooling Type | Central air conditioning |
| Flooring Type | Wall-to-wall carpet, Mixed Flooring, Hardwood |
| Heating Type | Forced air |
| Heating Fuel | Natural gas |
| Stories Total | 2 |
| Primary Bedroom | Second level | 22'2" x 8'3" |
| Bedroom | Second level | 12'0" x 11'9" |
| Bedroom | Second level | 12'0" x 11'9" |
| Full bathroom | Second level | 9'3" x 5'9" |
| Recreation room | Basement | 14'8" x 12'8" |
| 3pc Bathroom | Basement | 13'0" x 6'0" |
| Gym | Basement | 10'3" x 8'7" |
| Utility room | Basement | Measurements not available |
| Foyer | Main level | Measurements not available |
| Office | Main level | 11'3" x 9'9" |
| Kitchen | Main level | 11'4" x 9'9" |
| Living room | Main level | 13'2" x 11'9" |
| Dining room | Main level | 13'8" x 11'5" |
| 2pc Bathroom | Main level | 8'5" x 6'8" |
| Laundry room | Main level | Measurements not available |
Property Type
Single Family
MORTGAGE CALCULATOR

