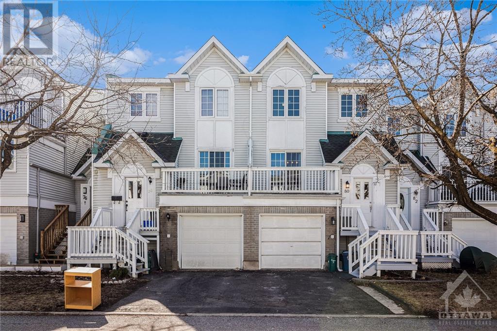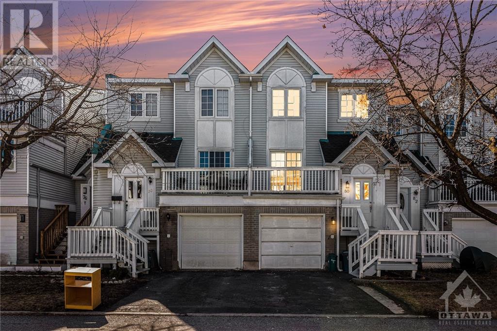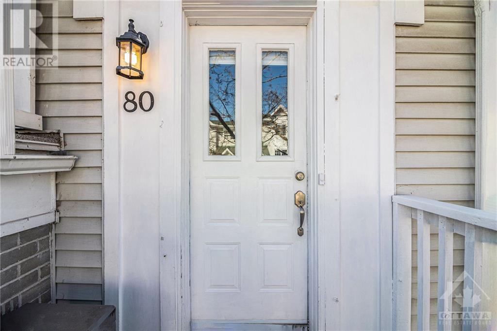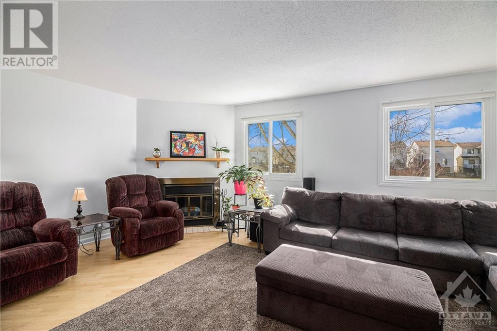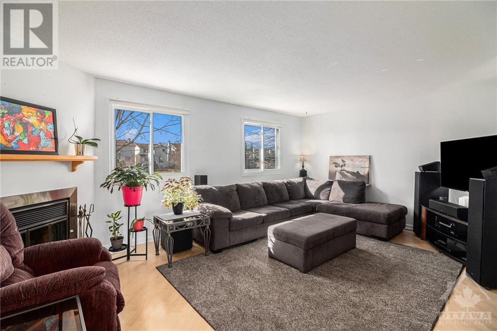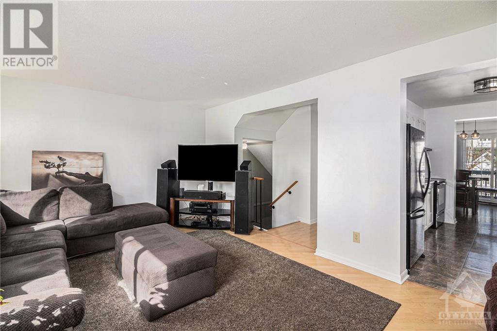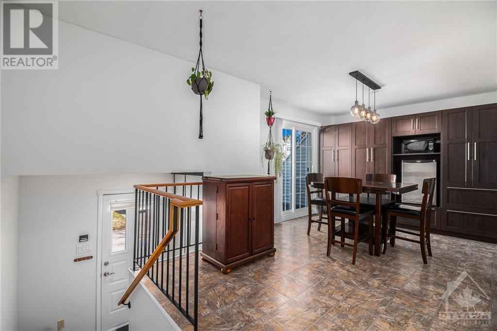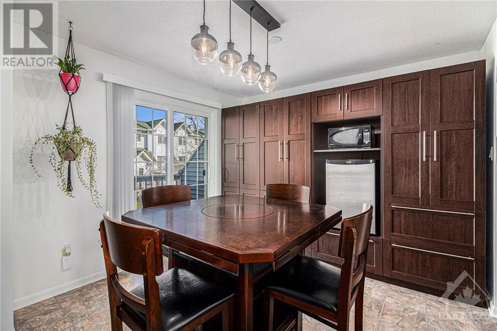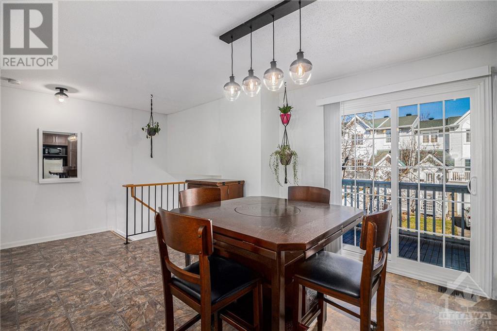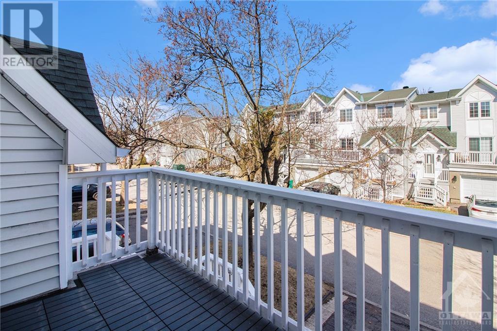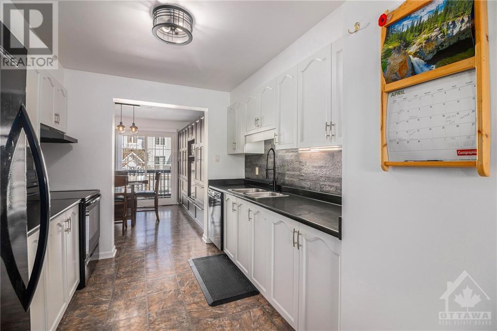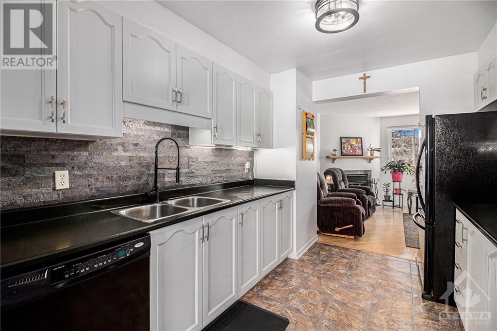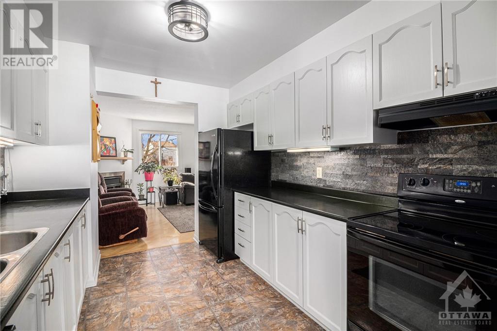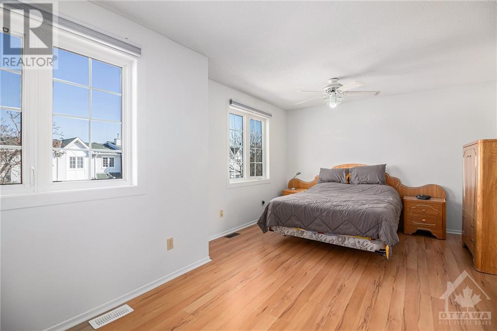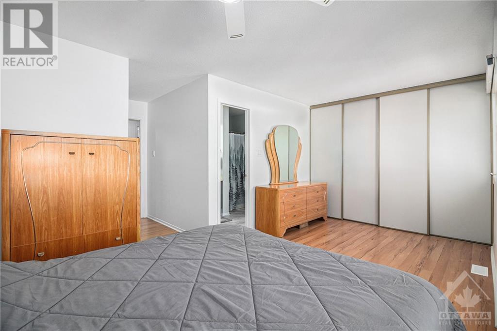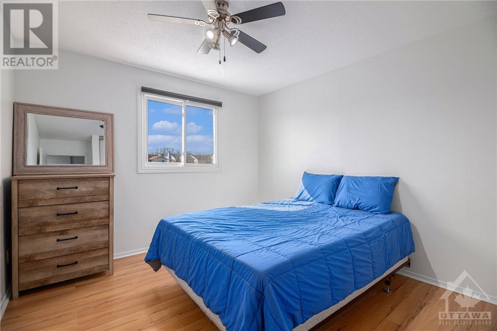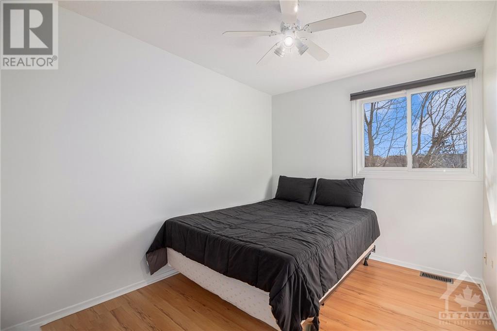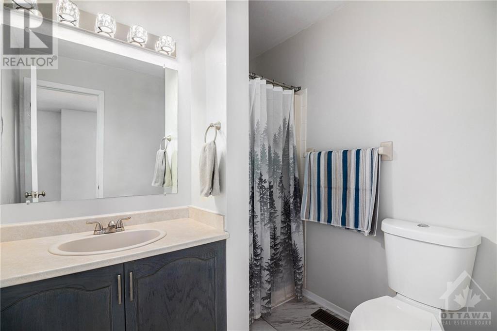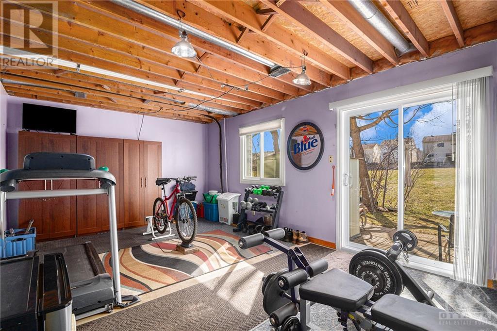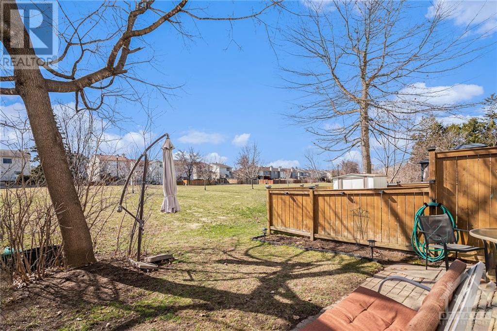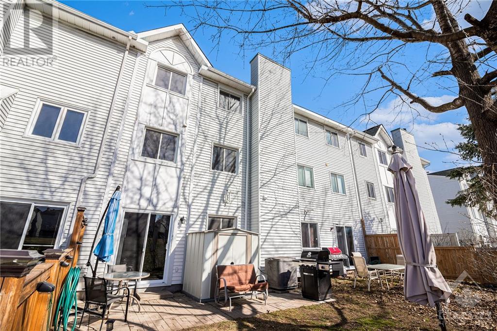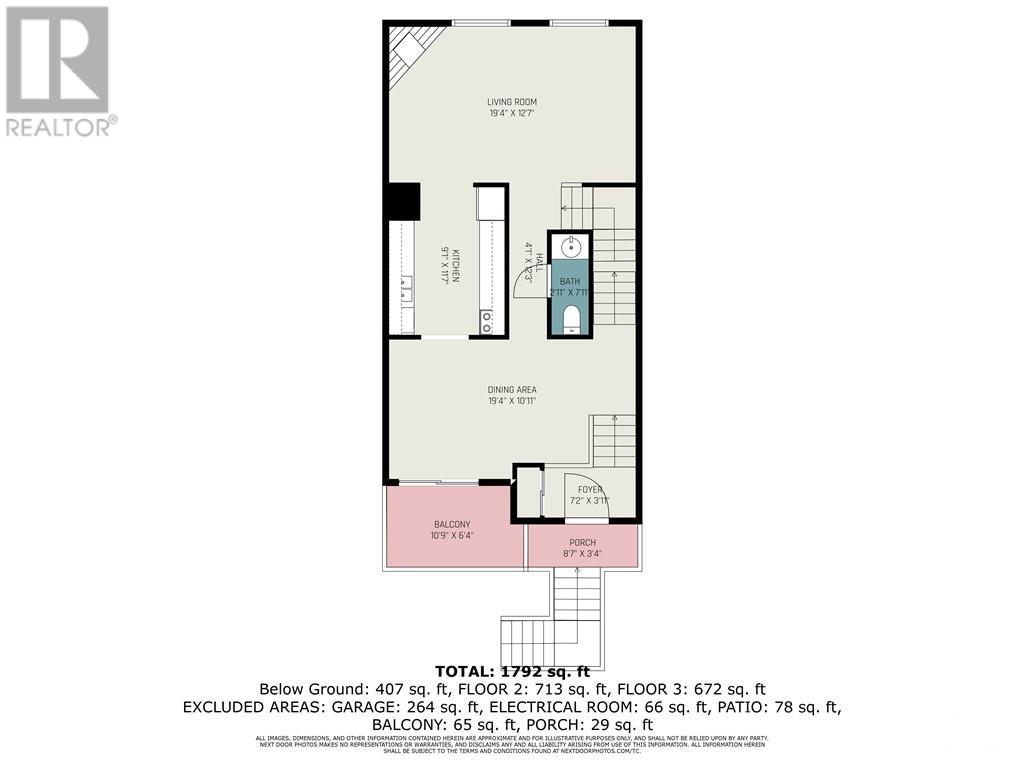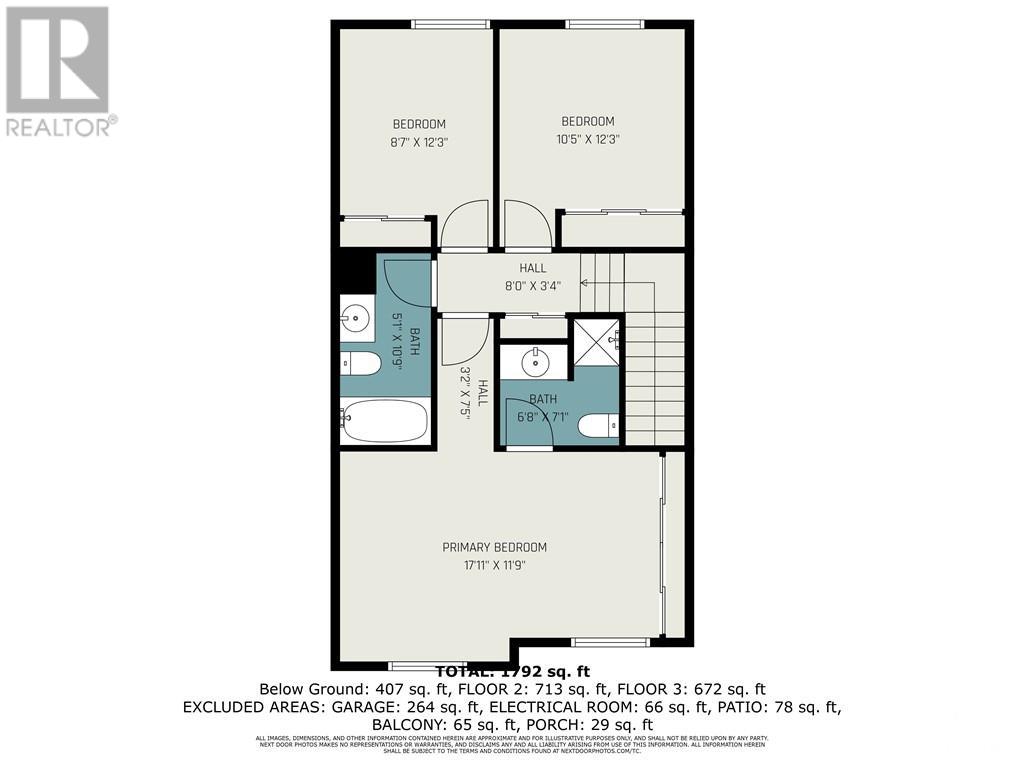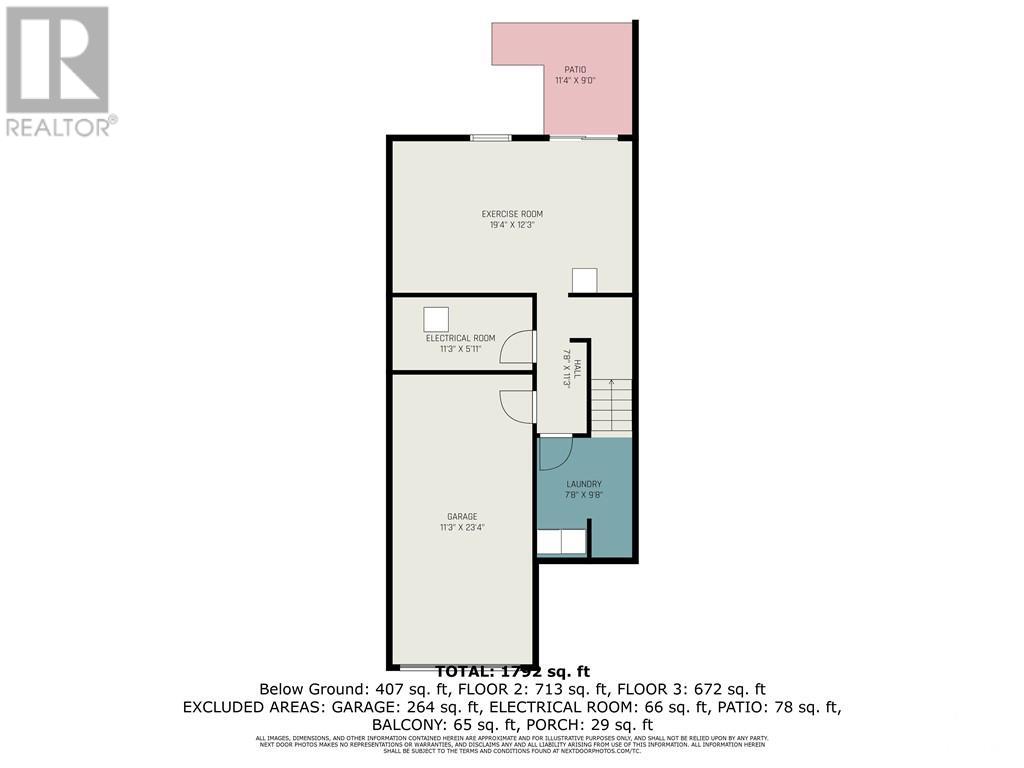
ABOUT THIS PROPERTY
PROPERTY DETAILS
| Bathroom Total | 3 |
| Bedrooms Total | 3 |
| Half Bathrooms Total | 1 |
| Year Built | 1988 |
| Cooling Type | Central air conditioning |
| Flooring Type | Laminate, Vinyl, Ceramic |
| Heating Type | Forced air |
| Heating Fuel | Natural gas |
| Stories Total | 3 |
| Primary Bedroom | Second level | 17'11" x 11'9" |
| 3pc Ensuite bath | Second level | 6'8" x 7'1" |
| Full bathroom | Second level | 5'1" x 10'9" |
| Bedroom | Second level | 8'7" x 12'3" |
| Bedroom | Second level | 10'5" x 12'3" |
| Laundry room | Lower level | 7'8" x 9'8" |
| Utility room | Lower level | 11'3" x 5'11" |
| Gym | Lower level | 19'4" x 12'3" |
| Foyer | Main level | 7'2" x 3'11" |
| Dining room | Main level | 19'4" x 10'11" |
| Partial bathroom | Main level | 2'11" x 7'11" |
| Kitchen | Main level | 9'1" x 11'7" |
| Living room | Main level | 19'4" x 12'7" |
Property Type
Single Family
MORTGAGE CALCULATOR

