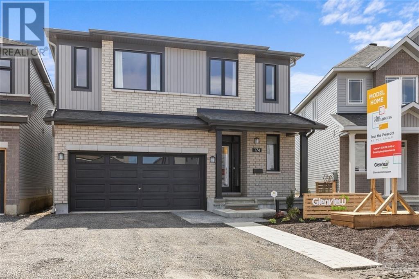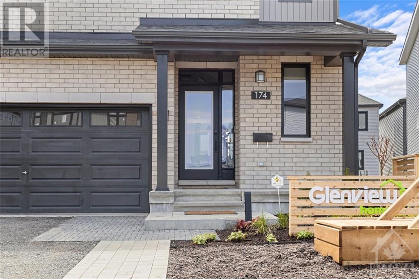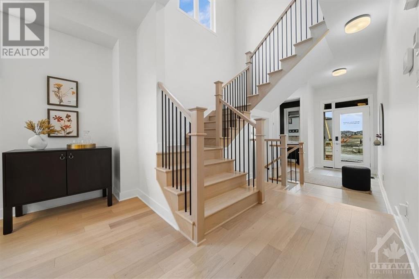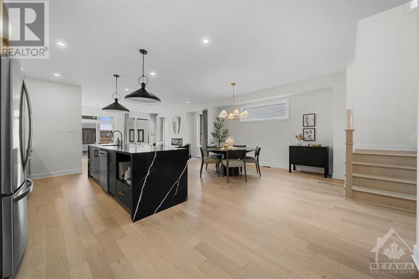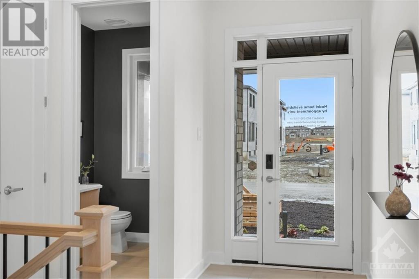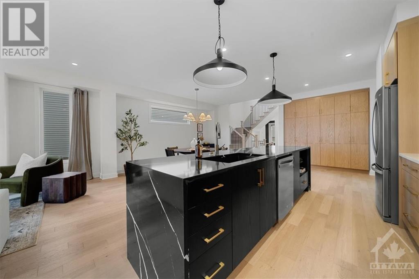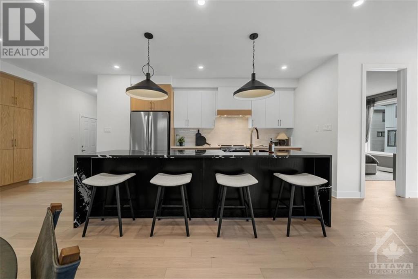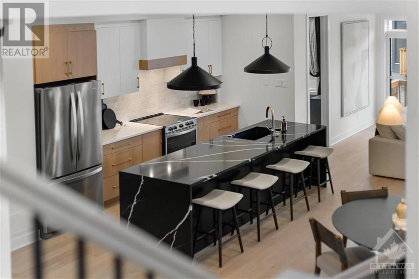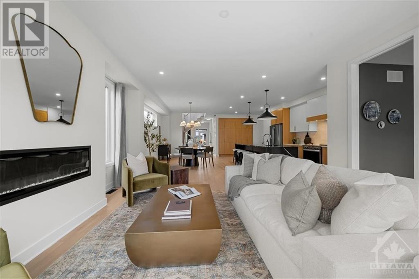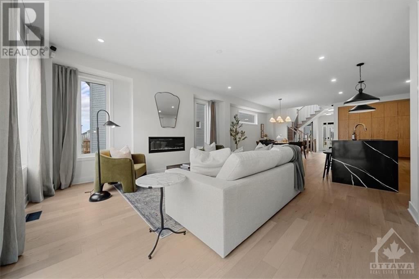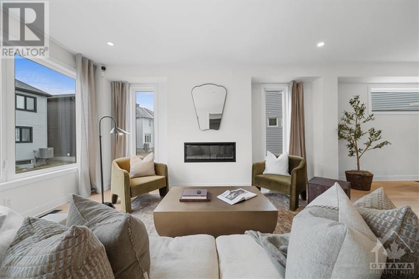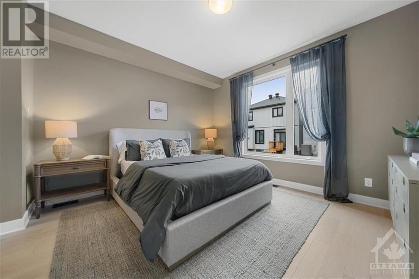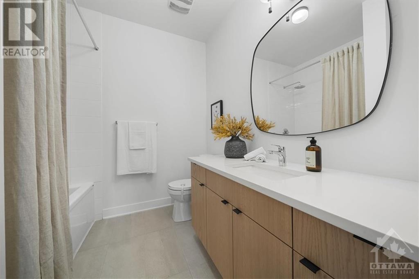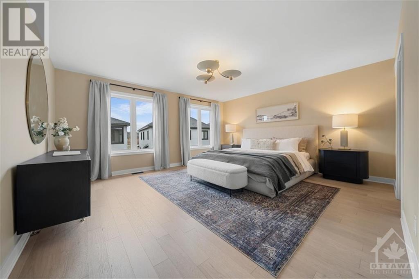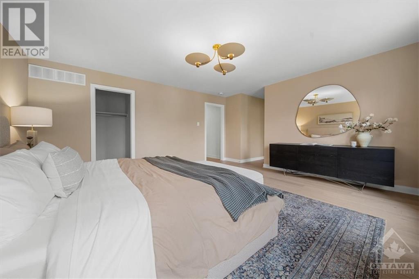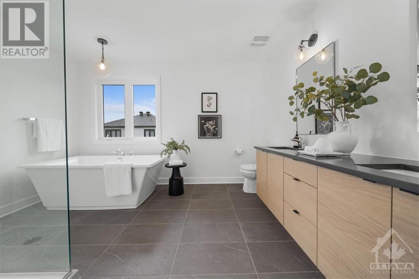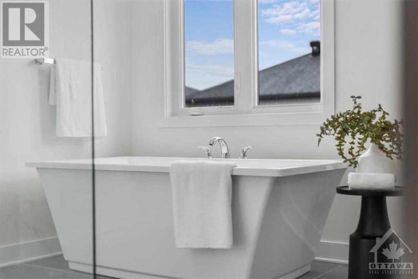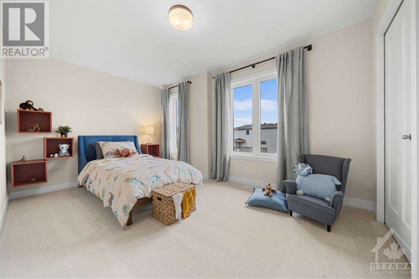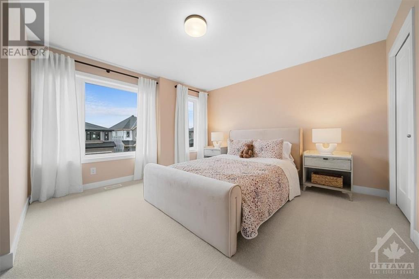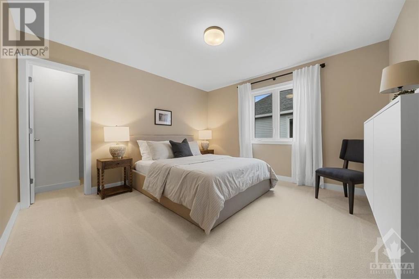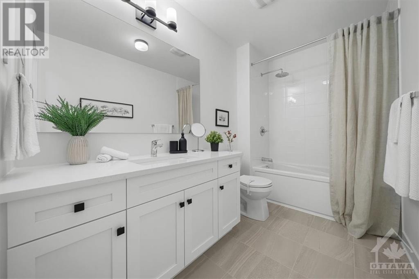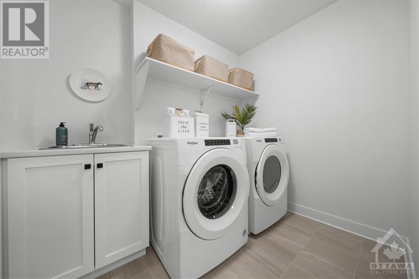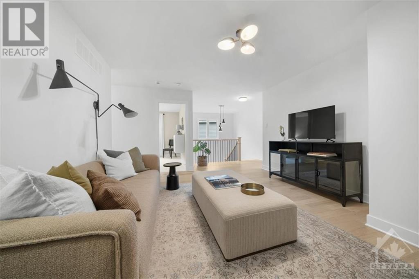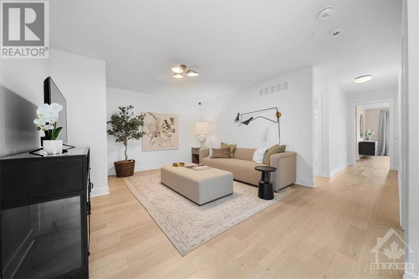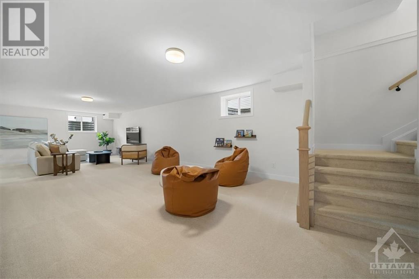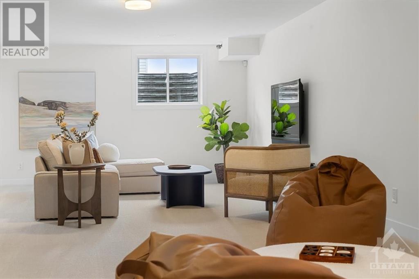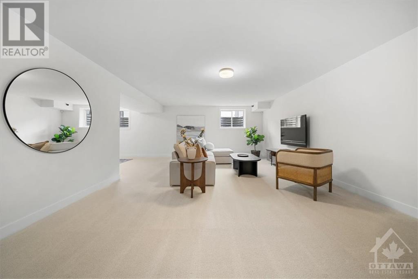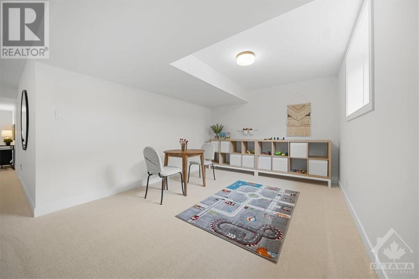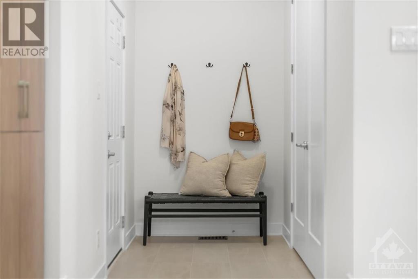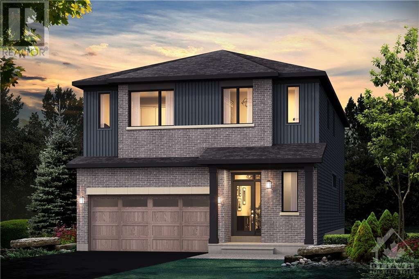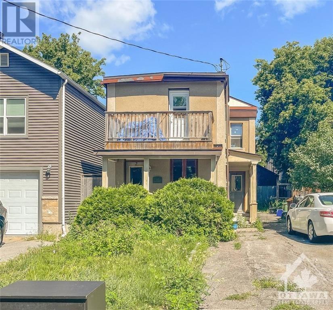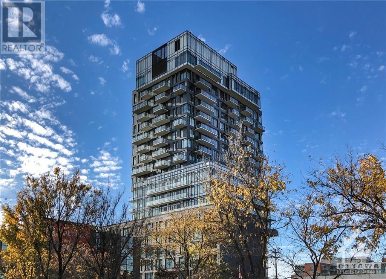
ABOUT THIS PROPERTY
PROPERTY DETAILS
| Bathroom Total | 4 |
| Bedrooms Total | 5 |
| Half Bathrooms Total | 1 |
| Year Built | 2024 |
| Cooling Type | Unknown |
| Flooring Type | Wall-to-wall carpet, Hardwood, Tile |
| Heating Type | Forced air |
| Heating Fuel | Natural gas |
| Stories Total | 2 |
| Primary Bedroom | Second level | 16'3" x 15'1" |
| Other | Second level | Measurements not available |
| 4pc Ensuite bath | Second level | Measurements not available |
| Bedroom | Second level | 14'6" x 12'5" |
| Bedroom | Second level | 14'3" x 9'1" |
| Bedroom | Second level | 12'4" x 12'4" |
| Full bathroom | Second level | Measurements not available |
| Laundry room | Second level | Measurements not available |
| Recreation room | Lower level | 15'0" x 33'9" |
| Den | Lower level | 12'2" x 11'2" |
| Great room | Main level | 15'10" x 16'10" |
| Dining room | Main level | 10'9" x 15'9" |
| Kitchen | Main level | 23'1" x 8'3" |
| Partial bathroom | Main level | Measurements not available |
| Mud room | Main level | Measurements not available |
| Bedroom | Main level | 13'0" x 12'0" |
| 4pc Ensuite bath | Main level | Measurements not available |
Property Type
Single Family
MORTGAGE CALCULATOR

