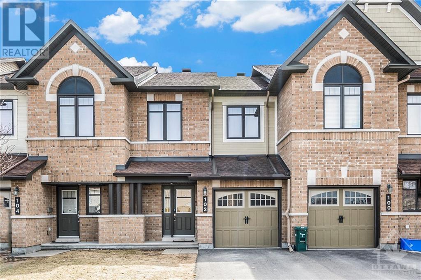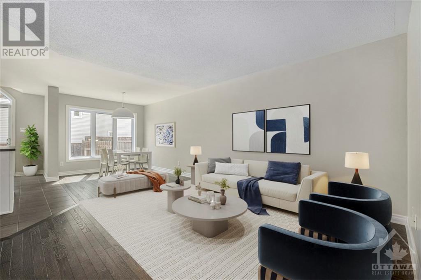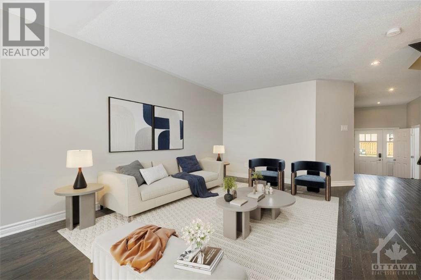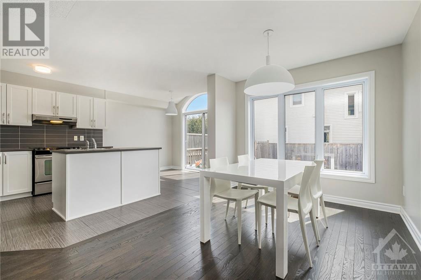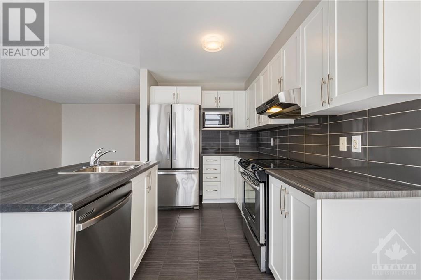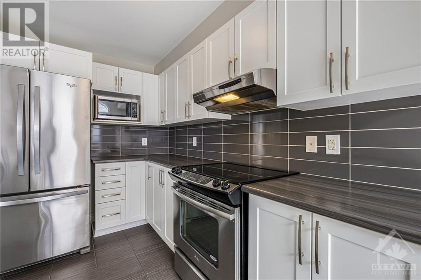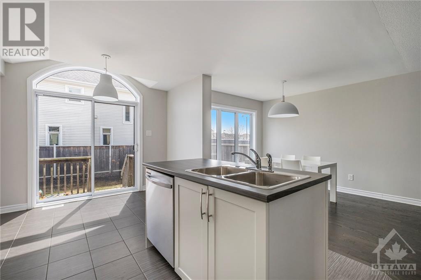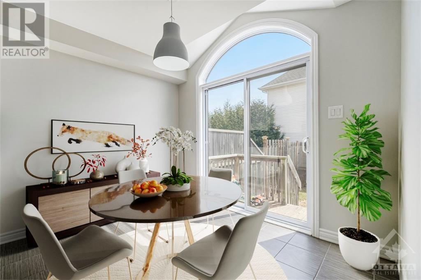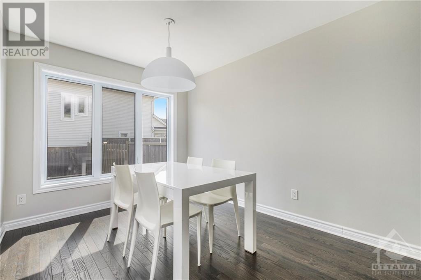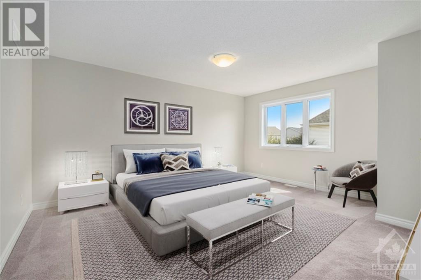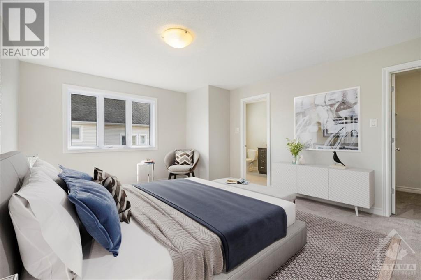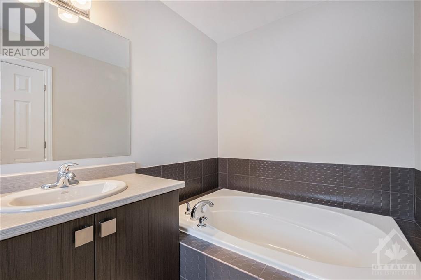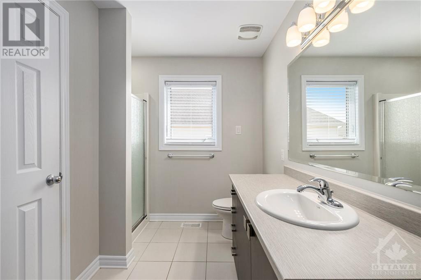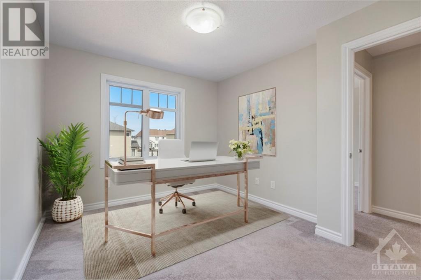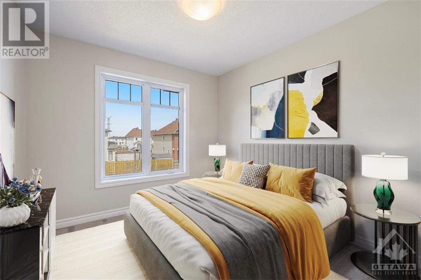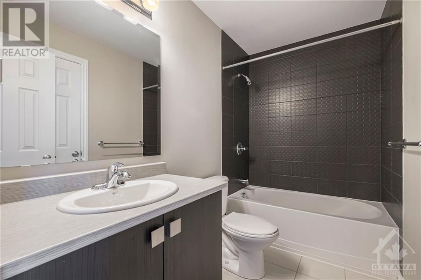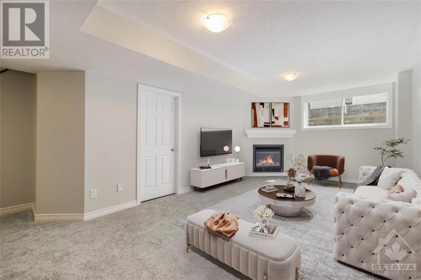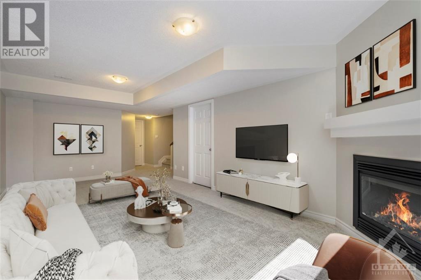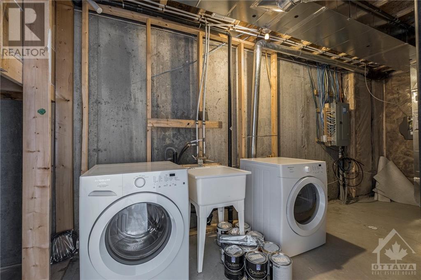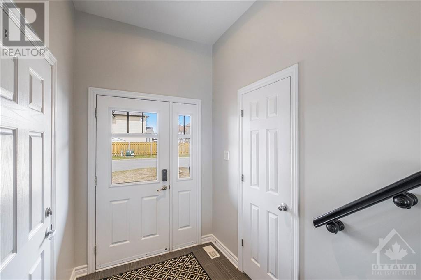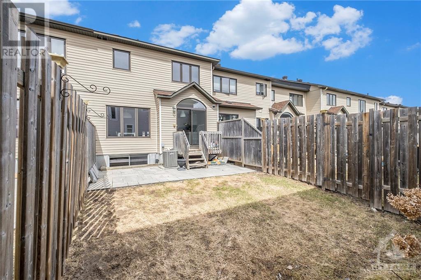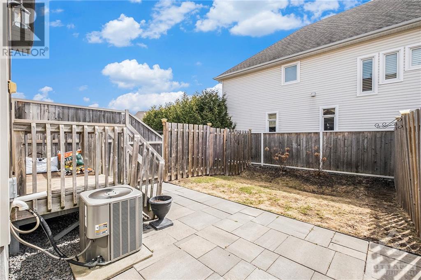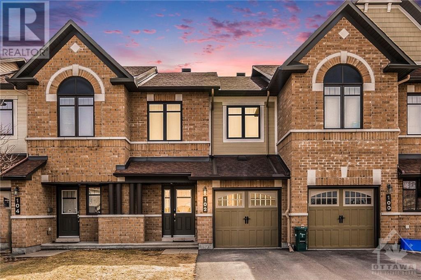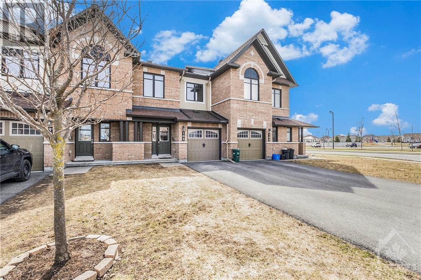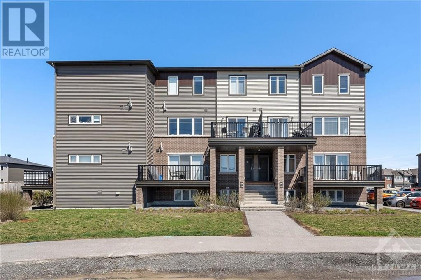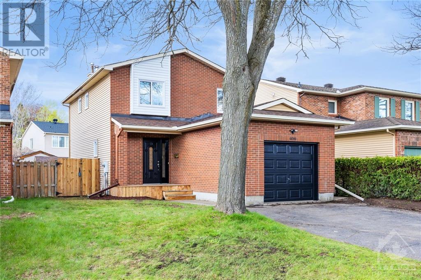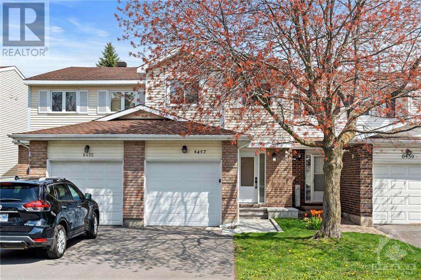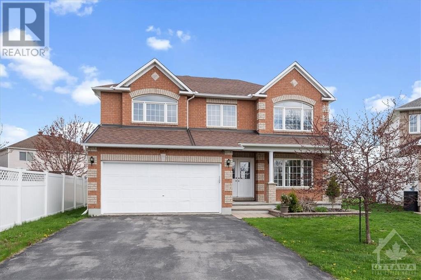
ABOUT THIS PROPERTY
PROPERTY DETAILS
| Bathroom Total | 3 |
| Bedrooms Total | 3 |
| Half Bathrooms Total | 1 |
| Year Built | 2014 |
| Cooling Type | Central air conditioning |
| Flooring Type | Wall-to-wall carpet, Mixed Flooring, Hardwood, Tile |
| Heating Type | Forced air |
| Heating Fuel | Natural gas |
| Stories Total | 2 |
| Primary Bedroom | Second level | 16'0" x 13'2" |
| 4pc Ensuite bath | Second level | Measurements not available |
| Other | Second level | Measurements not available |
| Bedroom | Second level | 12'5" x 10'4" |
| Bedroom | Second level | 10'2" x 8'10" |
| 4pc Bathroom | Second level | Measurements not available |
| Family room/Fireplace | Lower level | 21'5" x 16'1" |
| Laundry room | Lower level | Measurements not available |
| Storage | Lower level | Measurements not available |
| Living room | Main level | 13'2" x 11'4" |
| Dining room | Main level | 10'3" x 8'10" |
| Kitchen | Main level | 17'9" x 10'7" |
| Eating area | Main level | Measurements not available |
| Partial bathroom | Main level | Measurements not available |
| Foyer | Main level | Measurements not available |
Property Type
Single Family
MORTGAGE CALCULATOR

