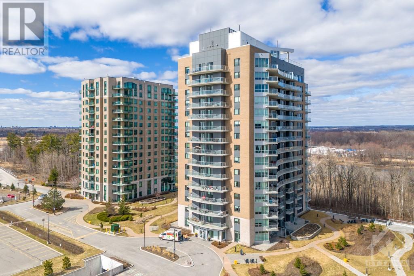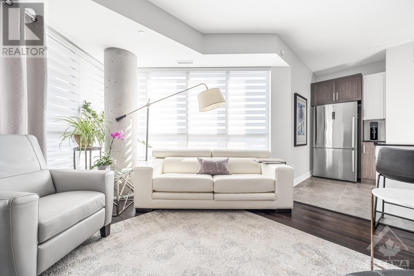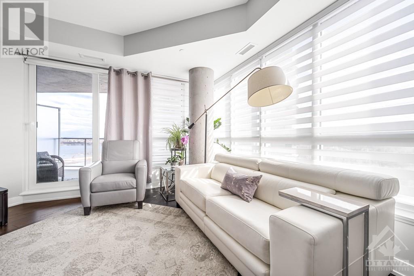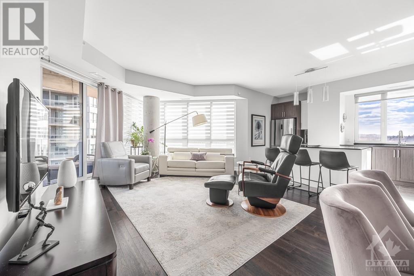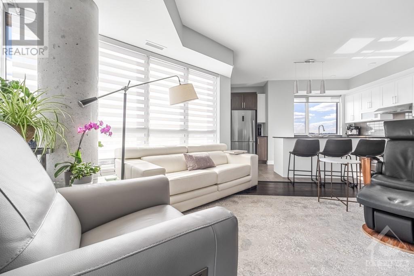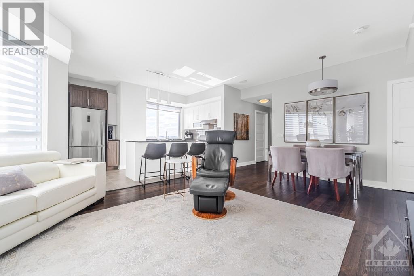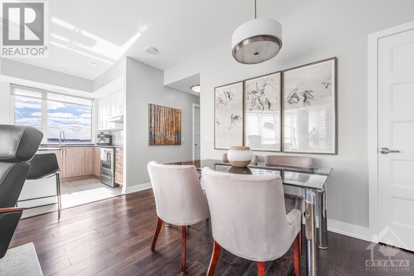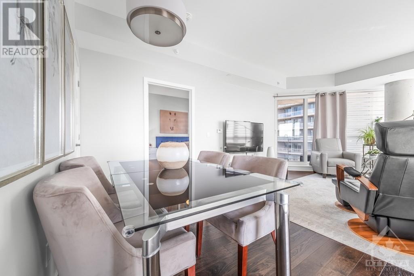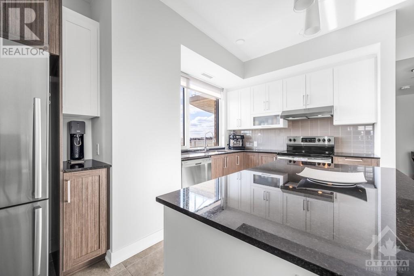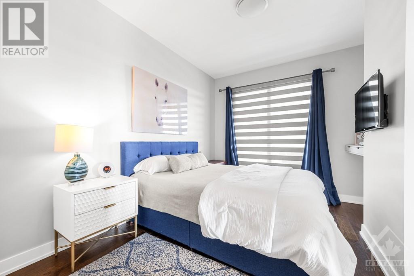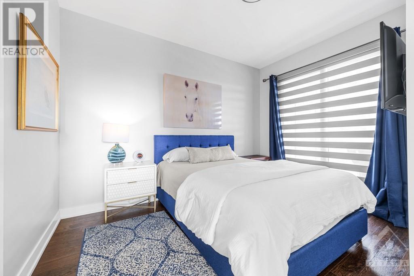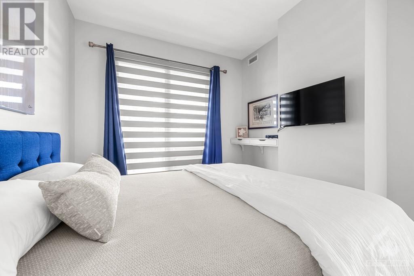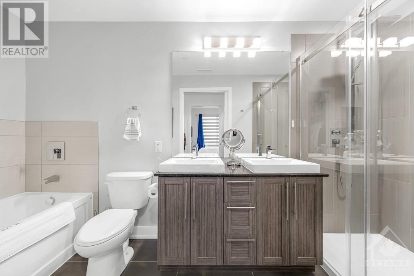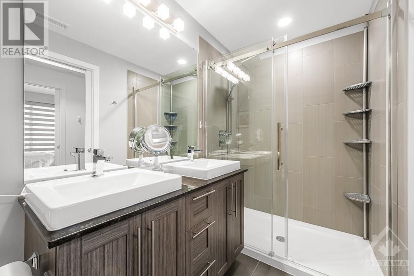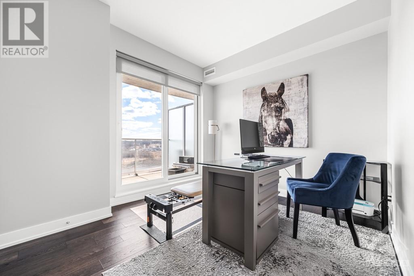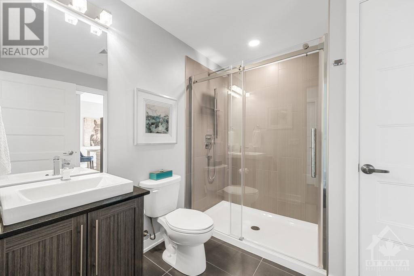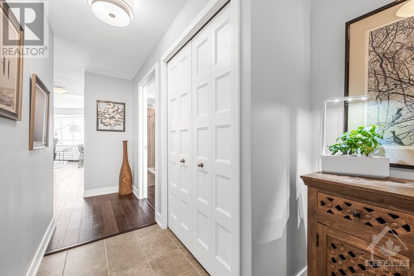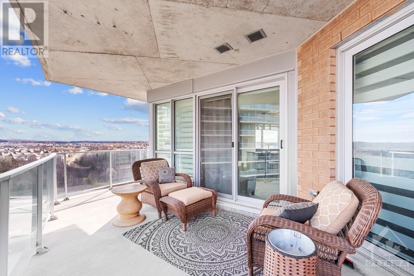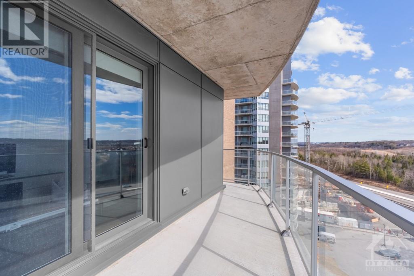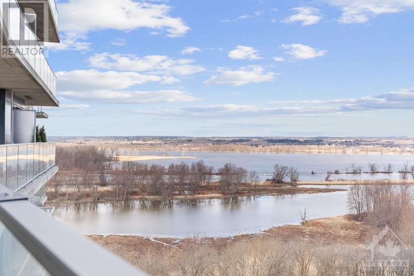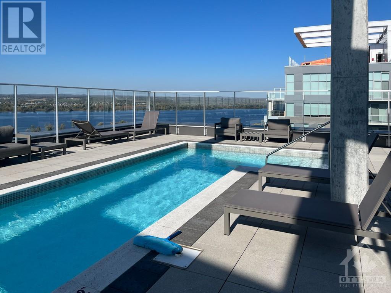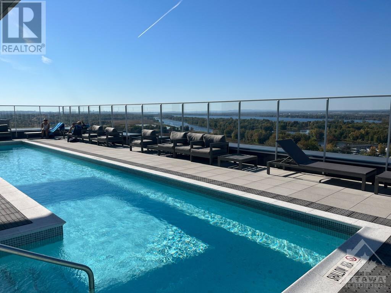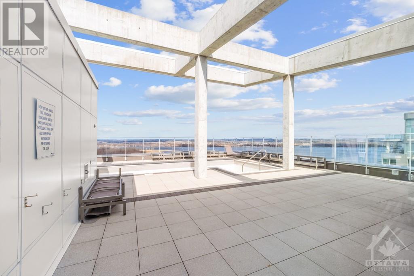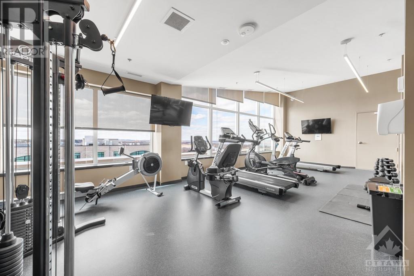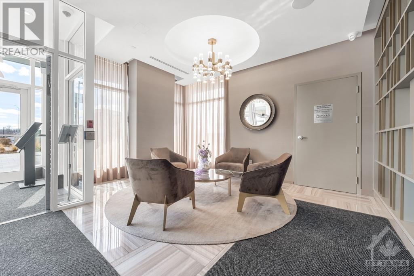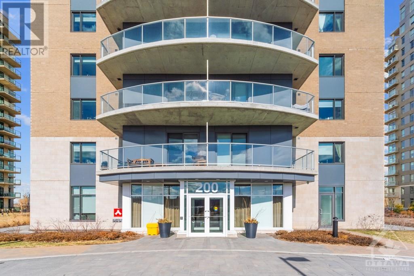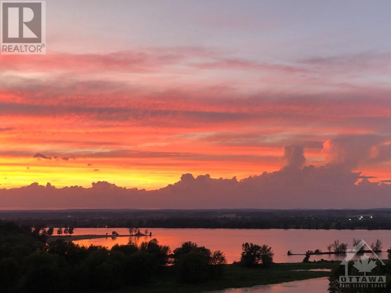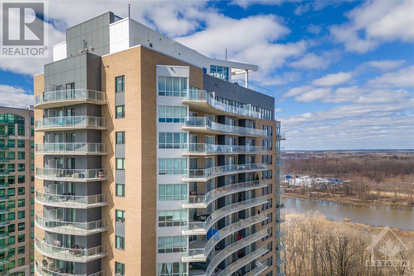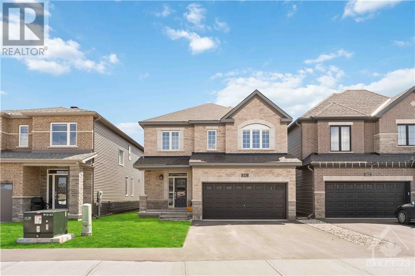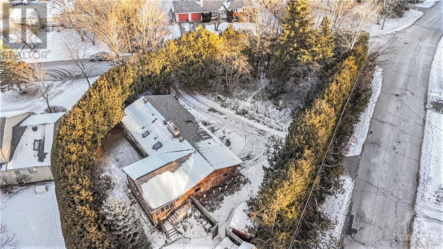
ABOUT THIS PROPERTY
PROPERTY DETAILS
| Bathroom Total | 2 |
| Bedrooms Total | 2 |
| Half Bathrooms Total | 0 |
| Year Built | 2019 |
| Cooling Type | Central air conditioning |
| Flooring Type | Hardwood, Tile |
| Heating Type | Forced air |
| Heating Fuel | Natural gas |
| Stories Total | 1 |
| Foyer | Main level | 10'11" x 5'0" |
| Living room | Main level | 14'2" x 11'11" |
| Dining room | Main level | 14'2" x 10'0" |
| Kitchen | Main level | 15'2" x 8'5" |
| Primary Bedroom | Main level | 12'3" x 9'10" |
| Other | Main level | 9'10" x 4'11" |
| 5pc Ensuite bath | Main level | 12'11" x 5'0" |
| Bedroom | Main level | 14'8" x 11'2" |
| Other | Main level | 5'8" x 3'6" |
| 3pc Bathroom | Main level | 8'1" x 6'3" |
| Laundry room | Main level | 7'1" x 6'8" |
Property Type
Single Family

Dominique Laframboise
Sales Representative
e-Mail Dominique Laframboise
o: 613.744.6697
Visit Dominique's Website
Listed on: April 09, 2024
On market: 21 days

MORTGAGE CALCULATOR

