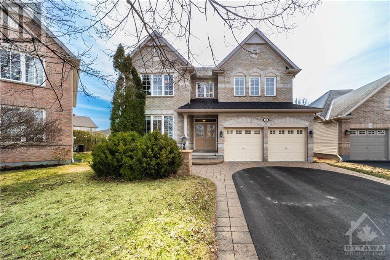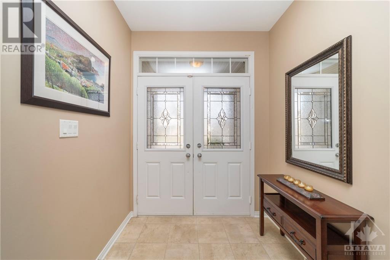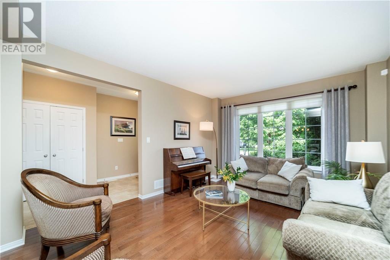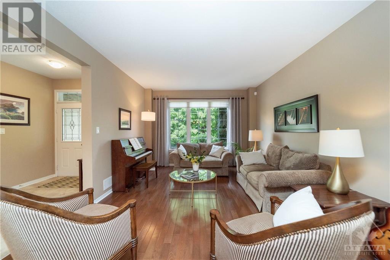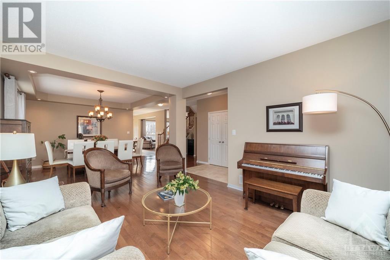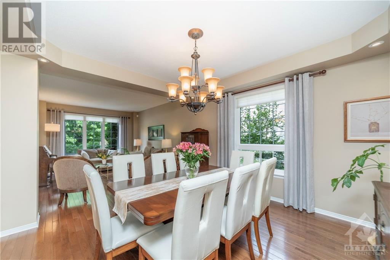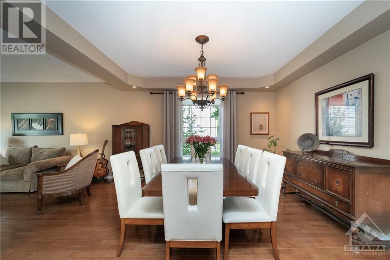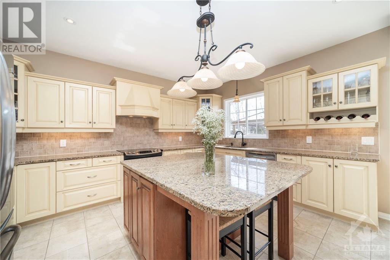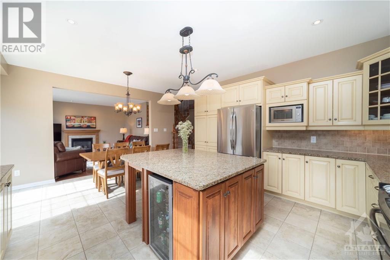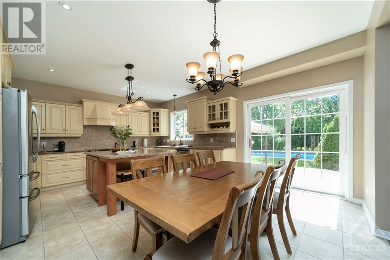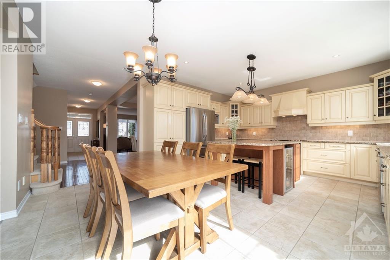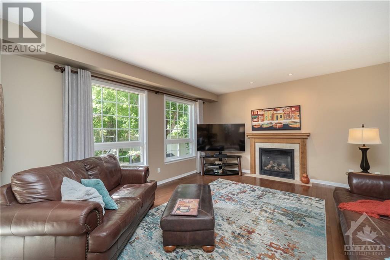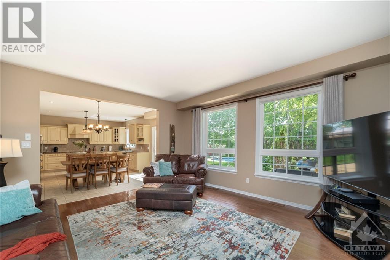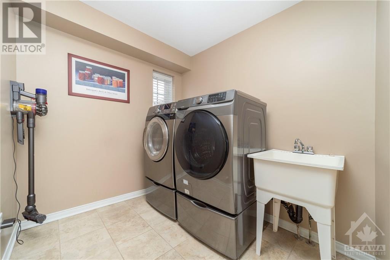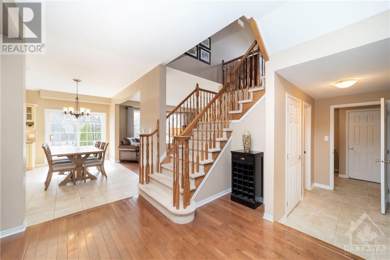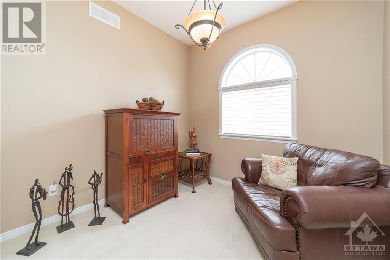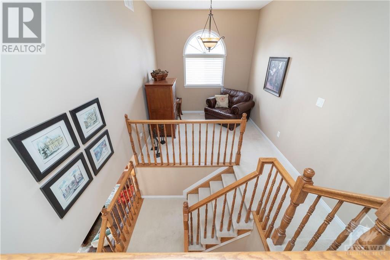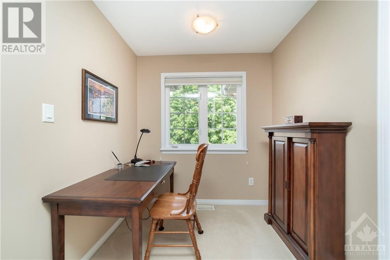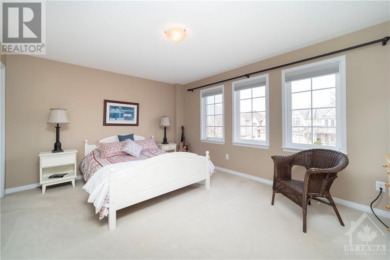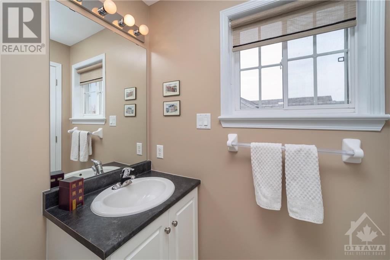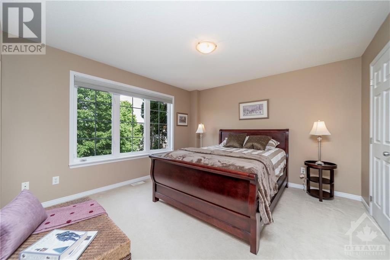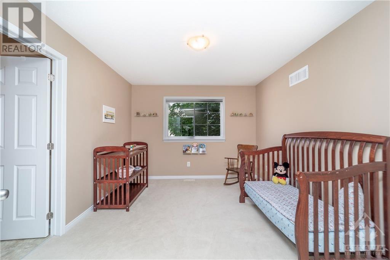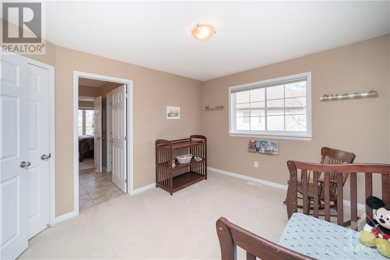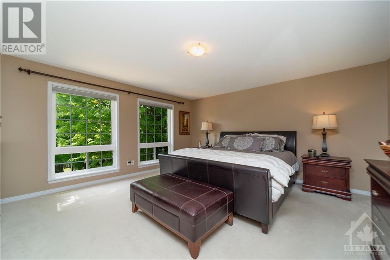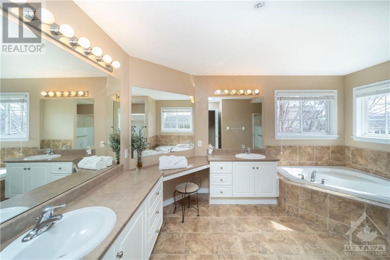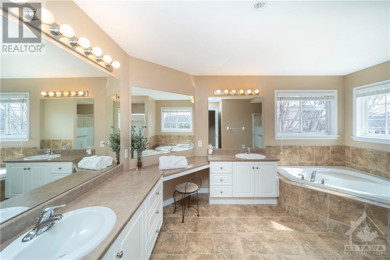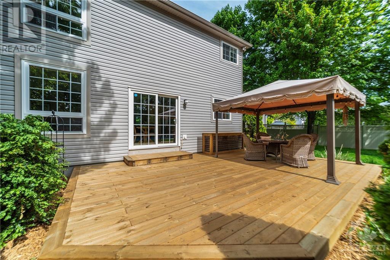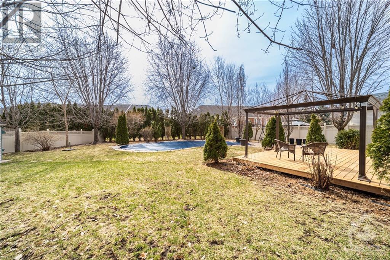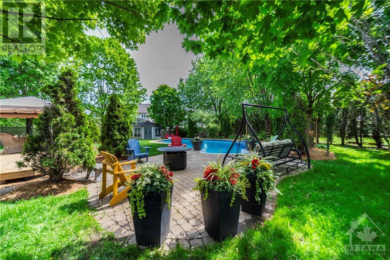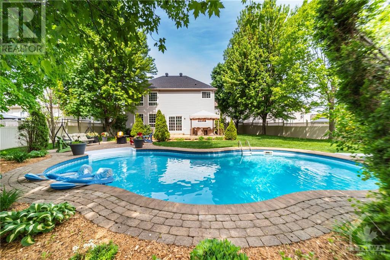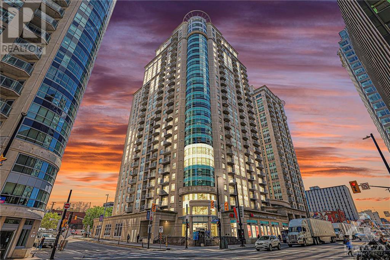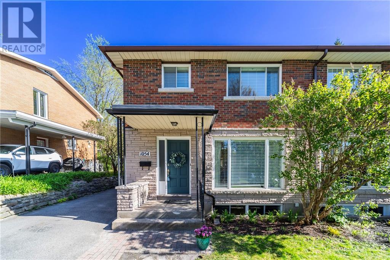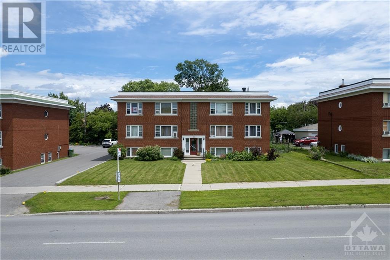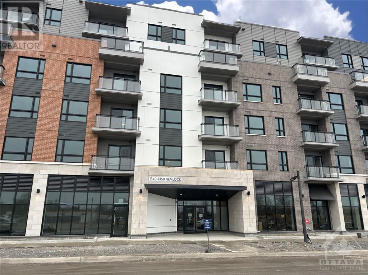
ABOUT THIS PROPERTY
PROPERTY DETAILS
| Bathroom Total | 4 |
| Bedrooms Total | 4 |
| Half Bathrooms Total | 1 |
| Year Built | 2006 |
| Cooling Type | Central air conditioning |
| Flooring Type | Wall-to-wall carpet, Hardwood, Tile |
| Heating Type | Forced air |
| Heating Fuel | Natural gas |
| Stories Total | 2 |
| Primary Bedroom | Second level | 16'6" x 15'4" |
| 5pc Ensuite bath | Second level | 13'1" x 12'5" |
| Other | Second level | 8'11" x 6'6" |
| Bedroom | Second level | 15'6" x 12'0" |
| Bedroom | Second level | 12'5" x 11'11" |
| Bedroom | Second level | 12'6" x 10'8" |
| 4pc Ensuite bath | Second level | 8'1" x 5'4" |
| Full bathroom | Second level | 10'4" x 7'10" |
| Sitting room | Second level | 9'9" x 9'3" |
| Loft | Second level | 5'10" x 4'2" |
| Foyer | Main level | 13'5" x 5'0" |
| Living room | Main level | 15'2" x 12'5" |
| Dining room | Main level | 14'1" x 13'0" |
| Kitchen | Main level | 15'2" x 9'5" |
| Eating area | Main level | 14'3" x 10'1" |
| Family room | Main level | 15'11" x 15'2" |
| 2pc Bathroom | Main level | 6'0" x 4'10" |
| Laundry room | Main level | 10'8" x 6'6" |
Property Type
Single Family
MORTGAGE CALCULATOR

