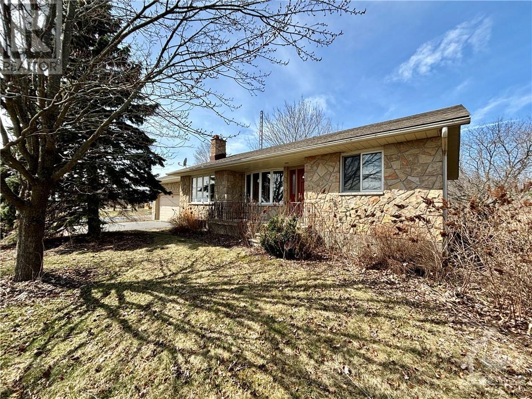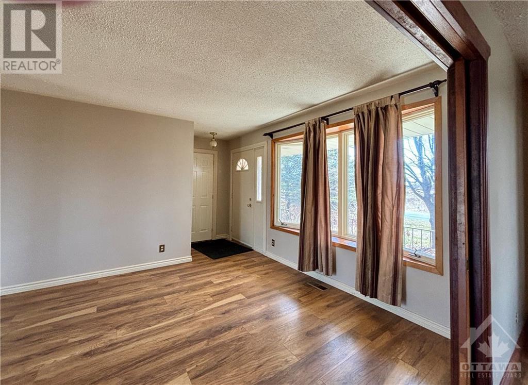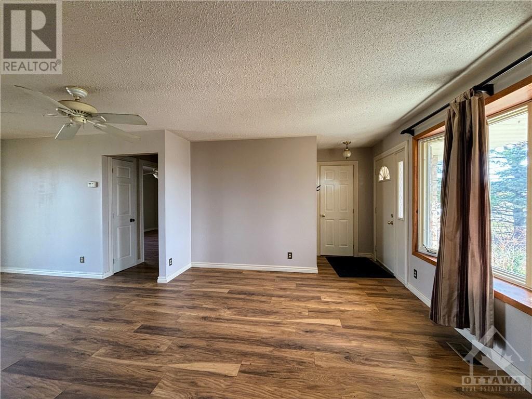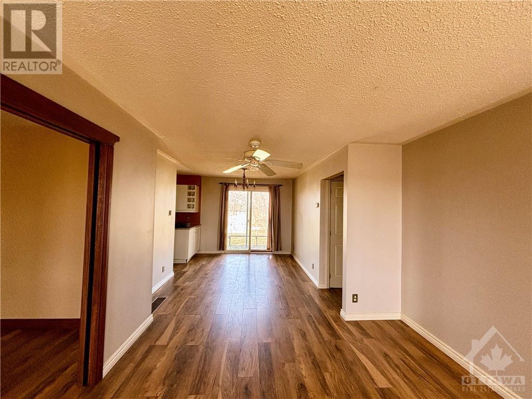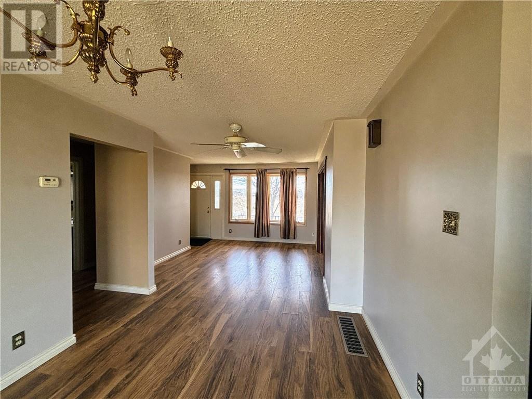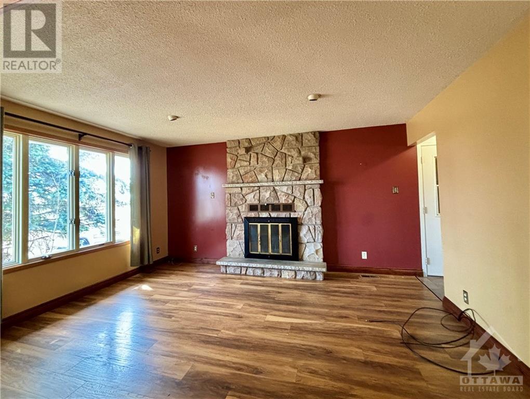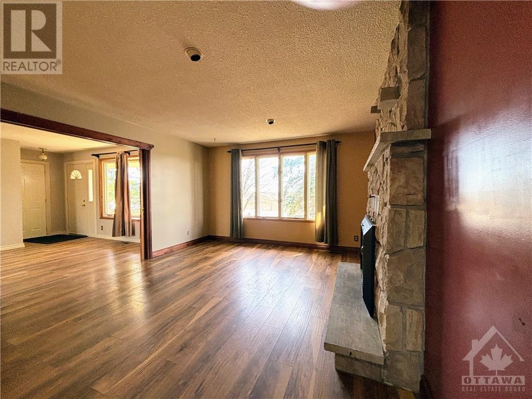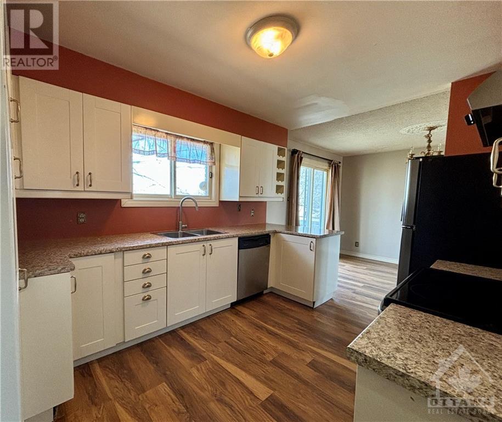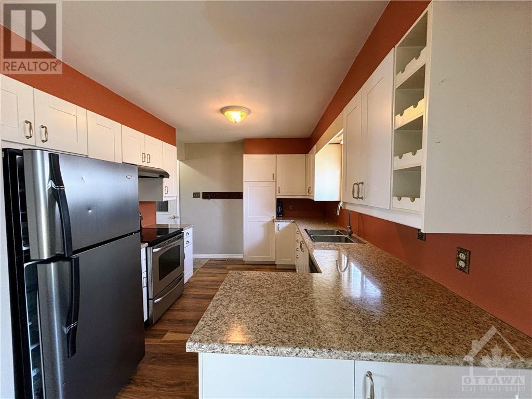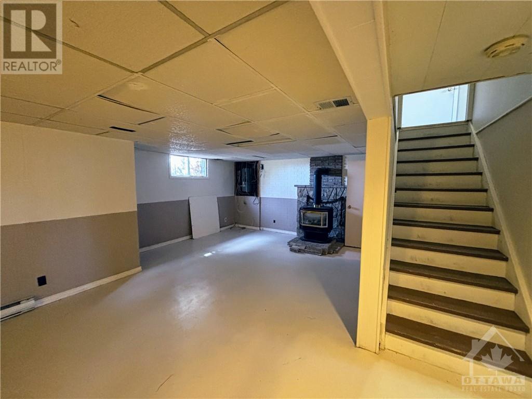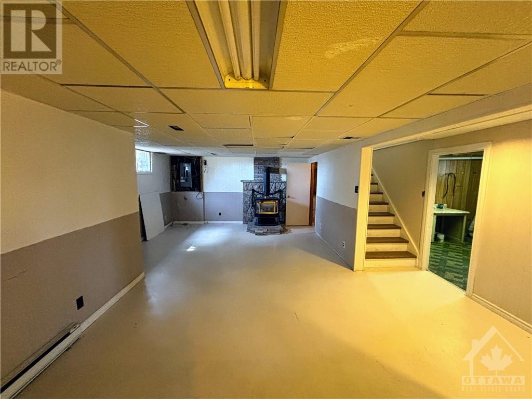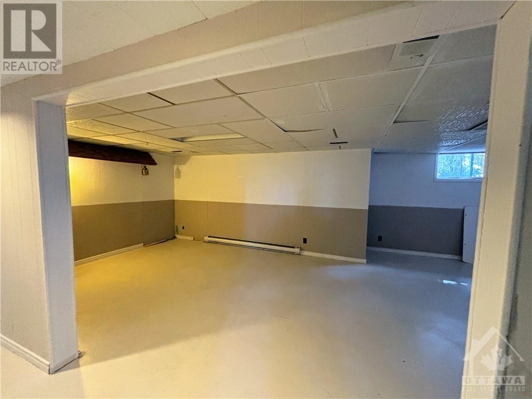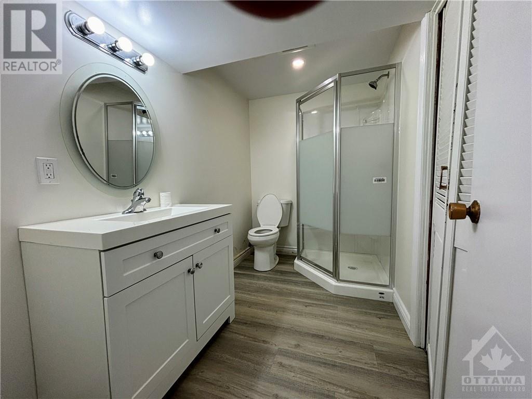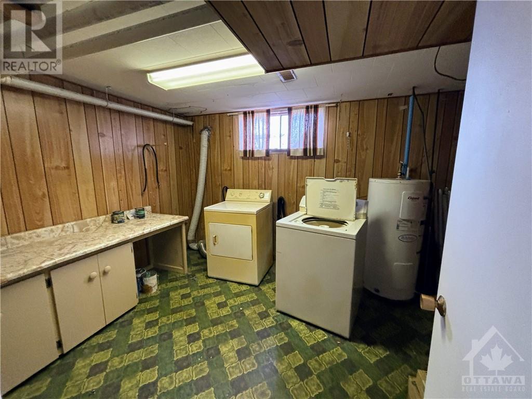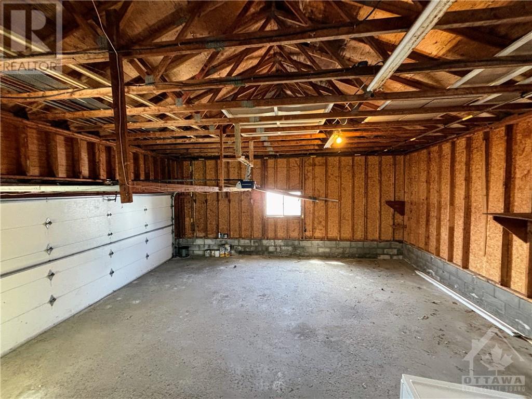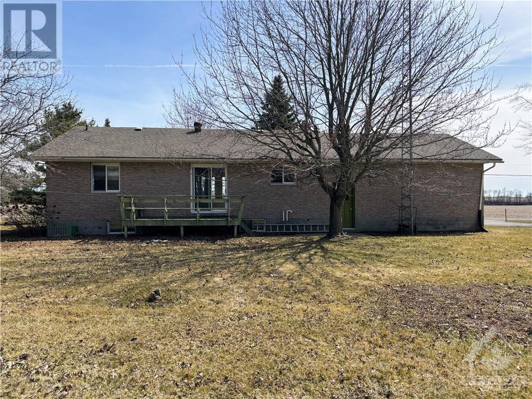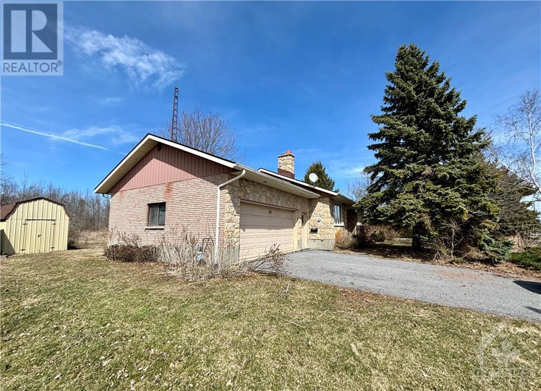
245 QUEEN STREET W
Chesterville, Ontario K0C1H0
$399,900
ID# 1384622
ABOUT THIS PROPERTY
PROPERTY DETAILS
| Bathroom Total | 2 |
| Bedrooms Total | 3 |
| Half Bathrooms Total | 0 |
| Cooling Type | Central air conditioning |
| Flooring Type | Laminate |
| Heating Type | Forced air, Other |
| Heating Fuel | Natural gas |
| Stories Total | 1 |
| Great room | Basement | 14'7" x 12'0" |
| Recreation room | Basement | 16'3" x 11'4" |
| Bedroom | Basement | 11'8" x 9'0" |
| 3pc Bathroom | Basement | 8'9" x 5'6" |
| Laundry room | Basement | 12'4" x 9'5" |
| Storage | Basement | 9'8" x 9'3" |
| Kitchen | Main level | 10'10" x 9'7" |
| Dining room | Main level | 13'5" x 9'10" |
| Family room | Main level | 15'0" x 13'0" |
| Living room | Main level | 12'1" x 11'2" |
| Primary Bedroom | Main level | 14'5" x 11'7" |
| Bedroom | Main level | 10'11" x 8'7" |
| 4pc Bathroom | Main level | 10'1" x 5'6" |
Property Type
Single Family
MORTGAGE CALCULATOR
SIMILAR PROPERTIES

