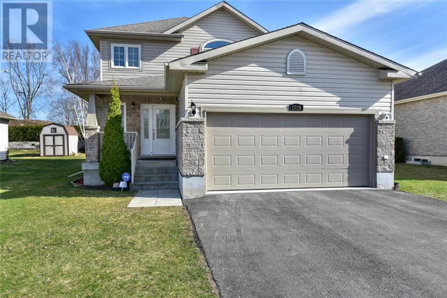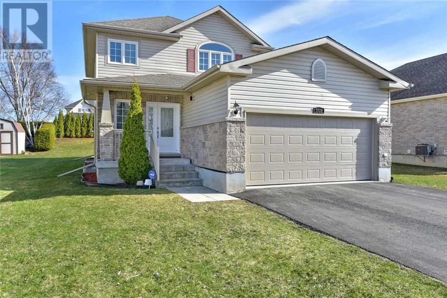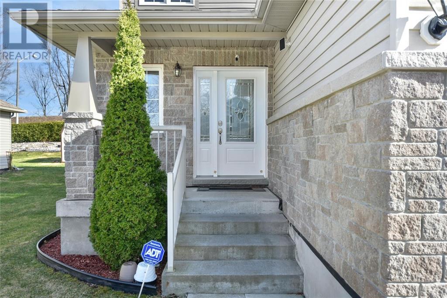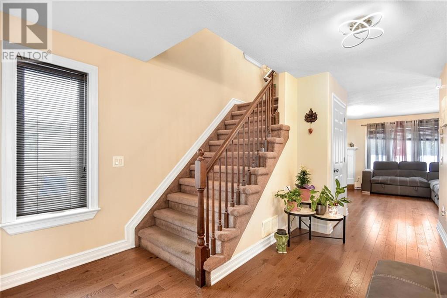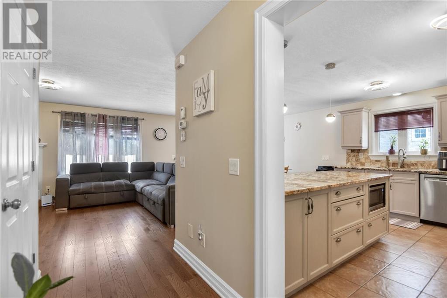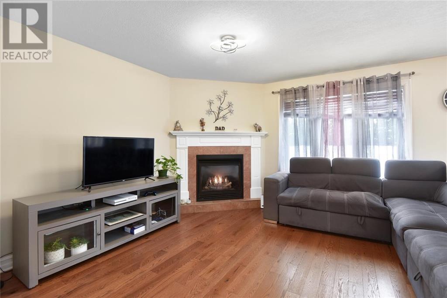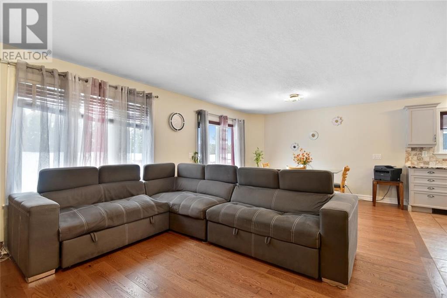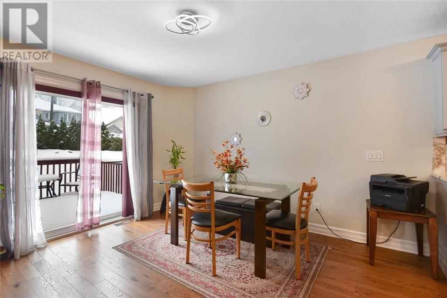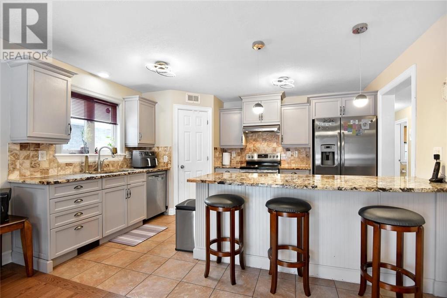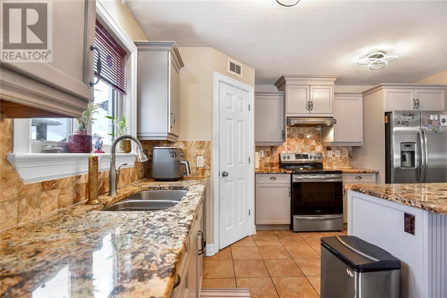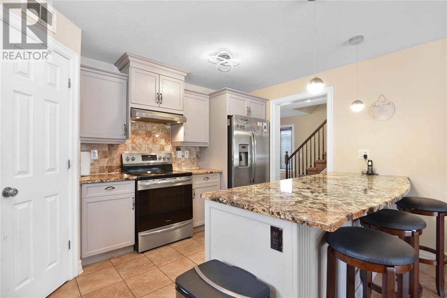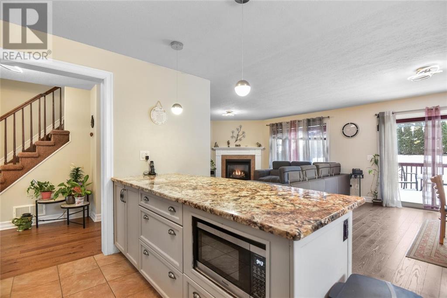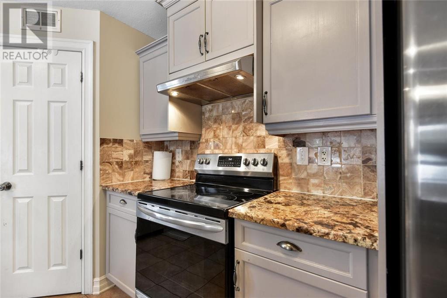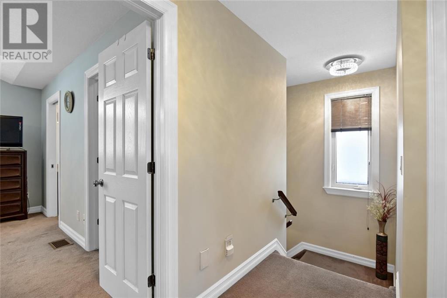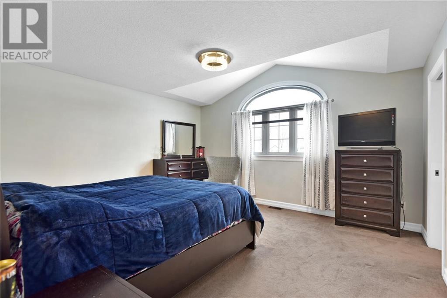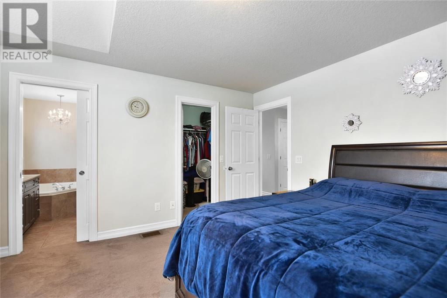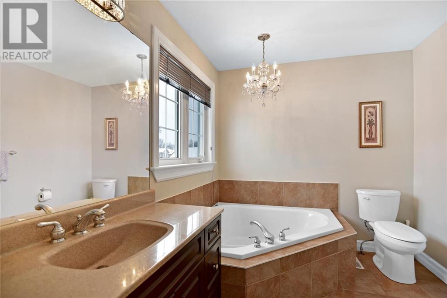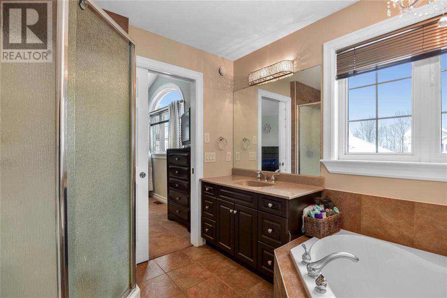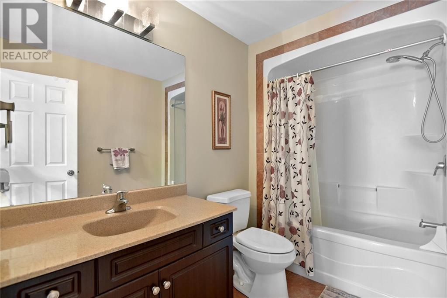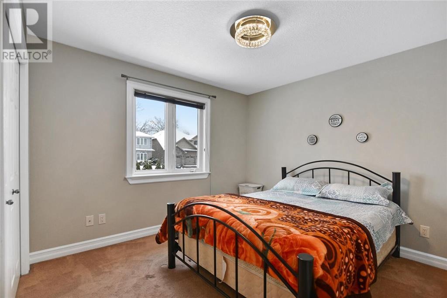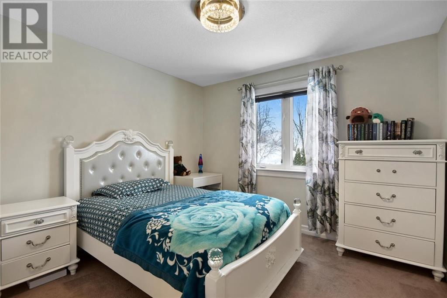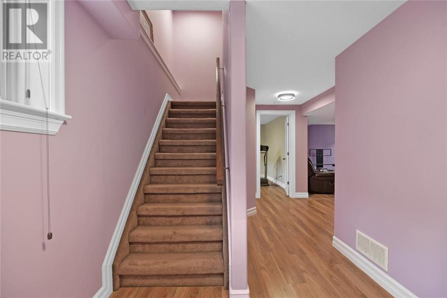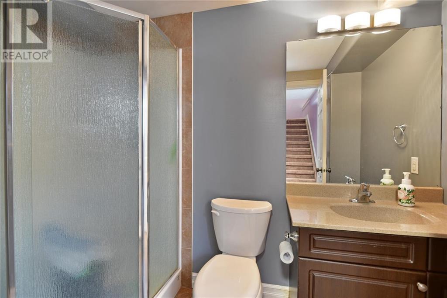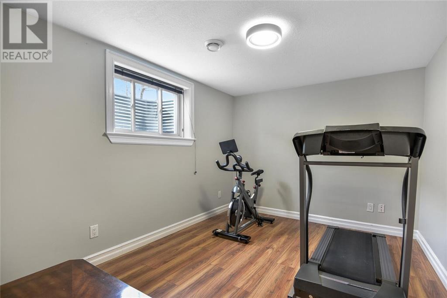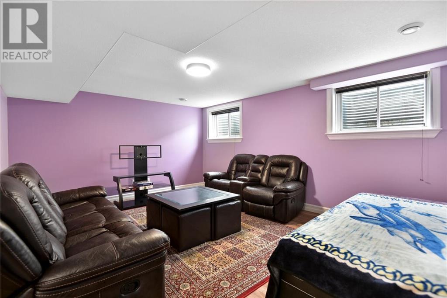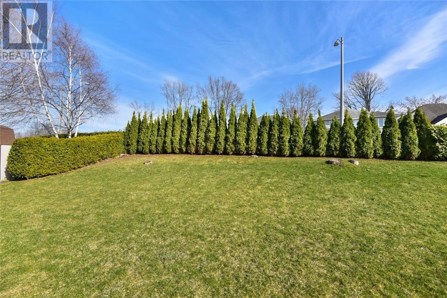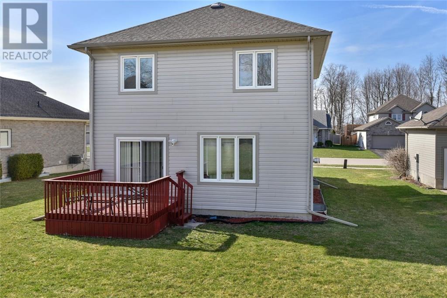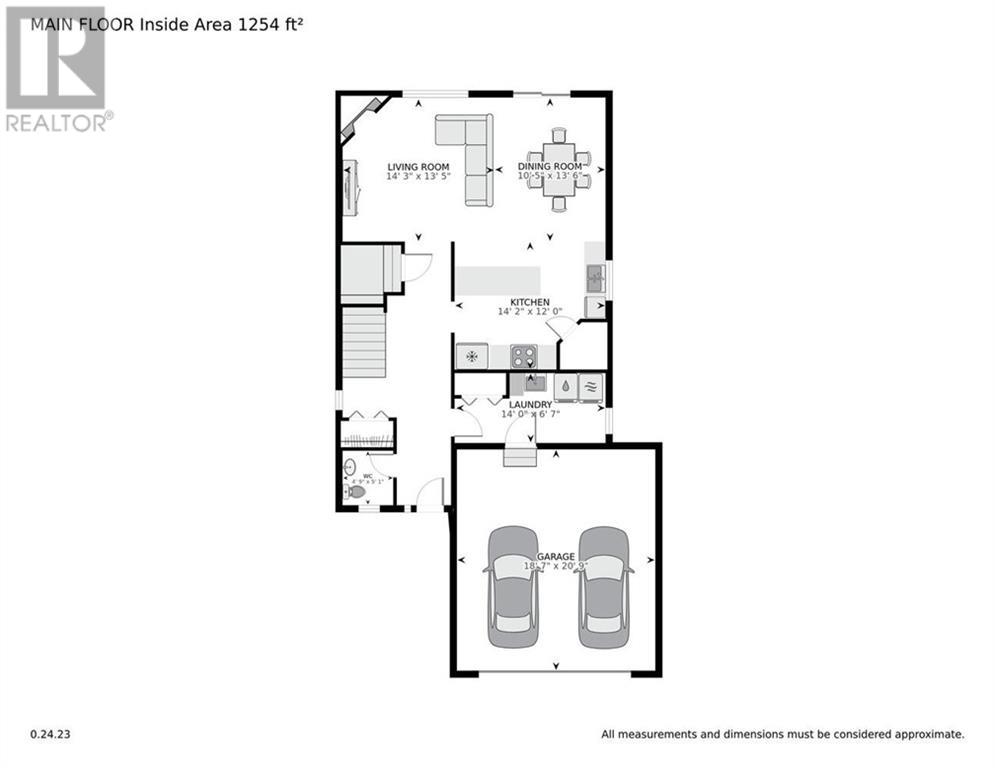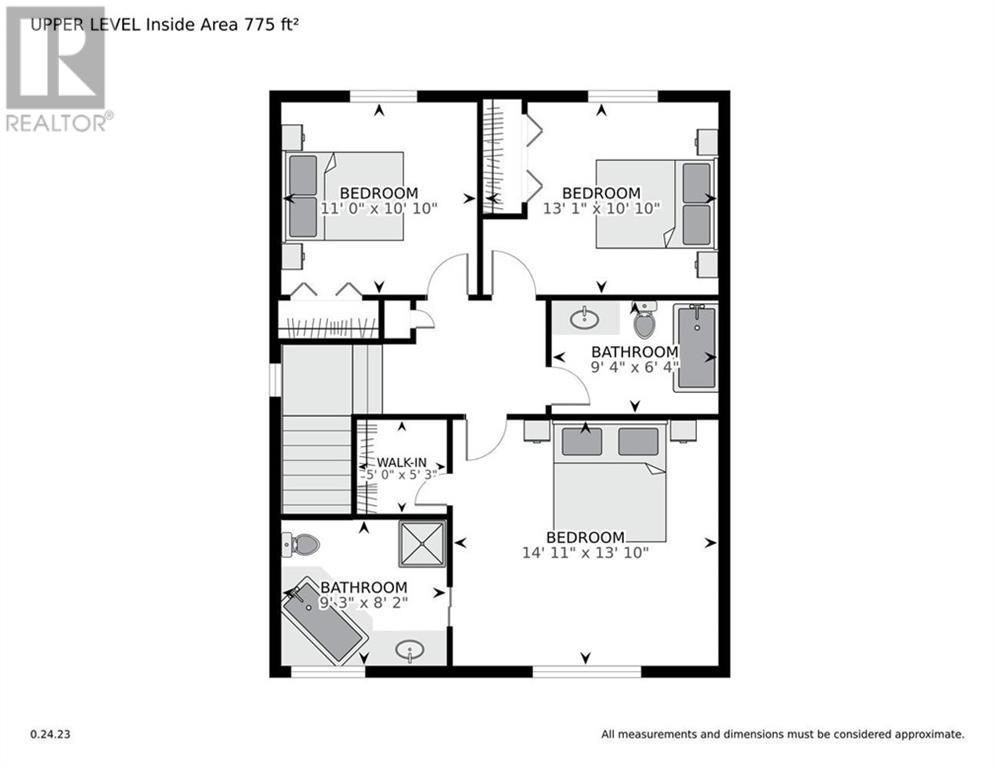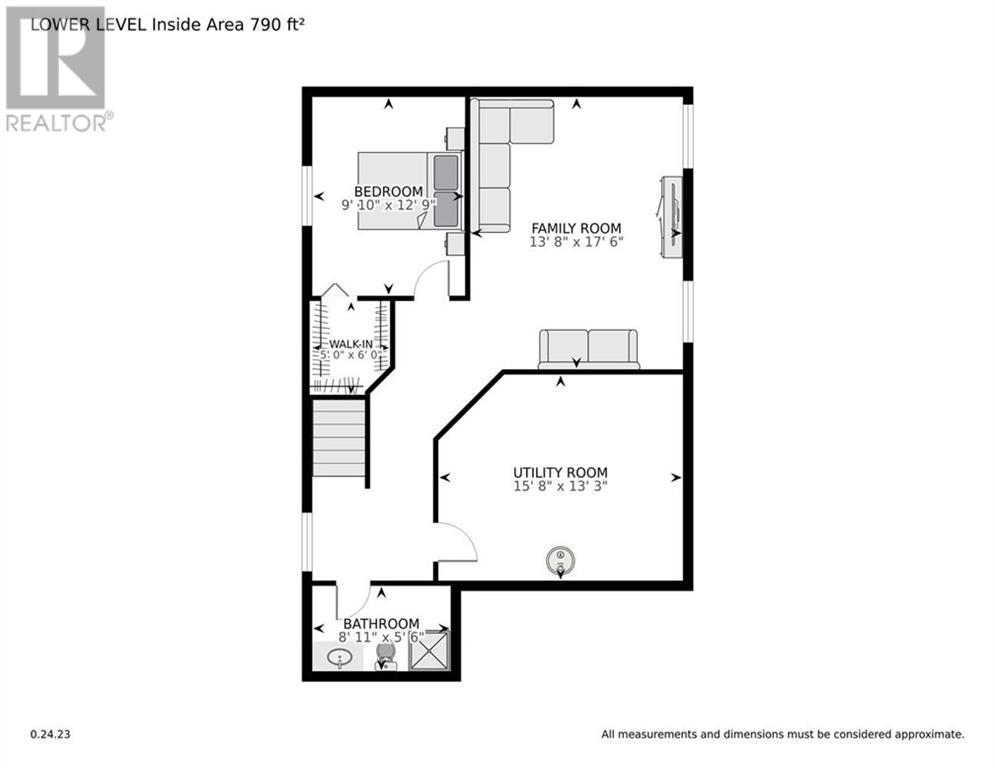
ABOUT THIS PROPERTY
PROPERTY DETAILS
| Bathroom Total | 4 |
| Bedrooms Total | 4 |
| Half Bathrooms Total | 1 |
| Year Built | 2012 |
| Cooling Type | Central air conditioning, Air exchanger |
| Flooring Type | Wall-to-wall carpet, Vinyl, Ceramic |
| Heating Type | Forced air |
| Heating Fuel | Natural gas |
| Stories Total | 2 |
| Primary Bedroom | Second level | 14'11" x 13'10" |
| 4pc Ensuite bath | Second level | 9'3" x 8'2" |
| Other | Second level | Measurements not available |
| Bedroom | Second level | 11'0" x 10'10" |
| Bedroom | Second level | 13'1" x 10'10" |
| 4pc Bathroom | Second level | 9'4" x 6'4" |
| Family room | Lower level | 13'8" x 17'6" |
| Bedroom | Lower level | 9'10" x 12'9" |
| 3pc Bathroom | Lower level | 8'11" x 5'6" |
| Utility room | Lower level | 15'8" x 13'3" |
| Living room/Fireplace | Main level | 14'3" x 13'5" |
| Dining room | Main level | 10'5" x 13'6" |
| Kitchen | Main level | 14'2" x 12'0" |
| 2pc Bathroom | Main level | 4'9" x 5'1" |
| Laundry room | Main level | 14'0" x 6'7" |
Property Type
Single Family
MORTGAGE CALCULATOR
SIMILAR PROPERTIES

