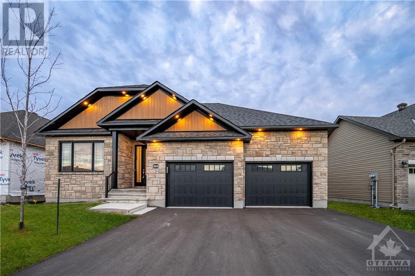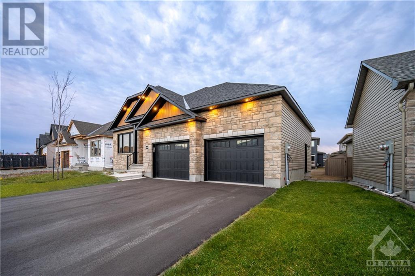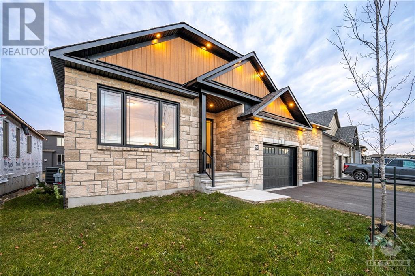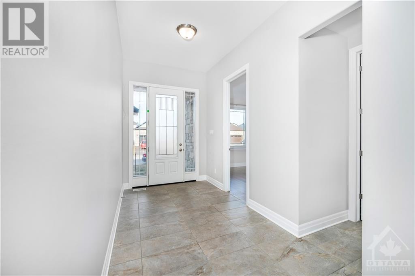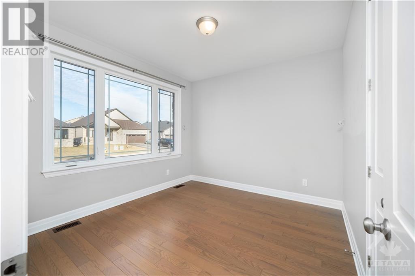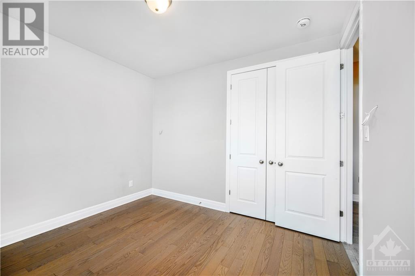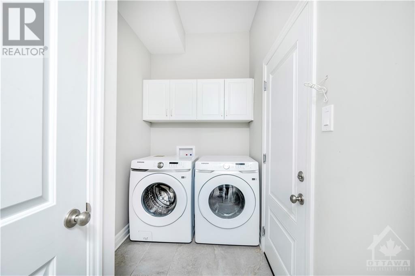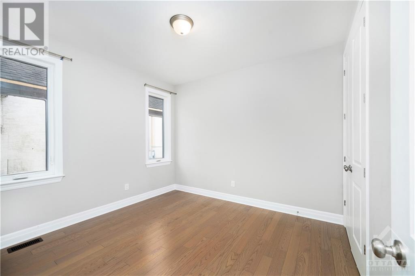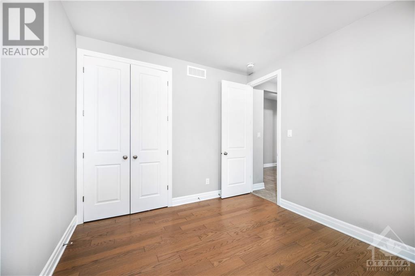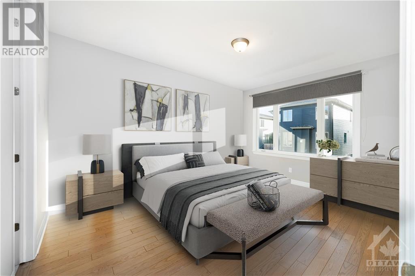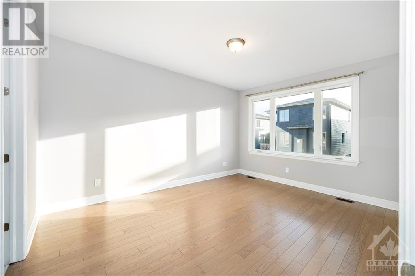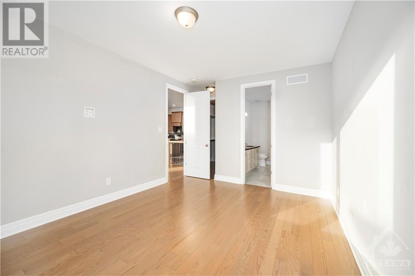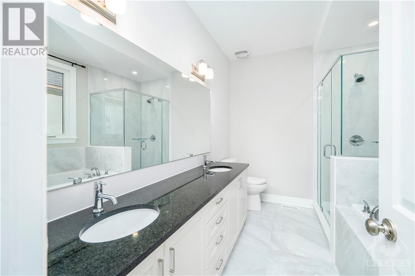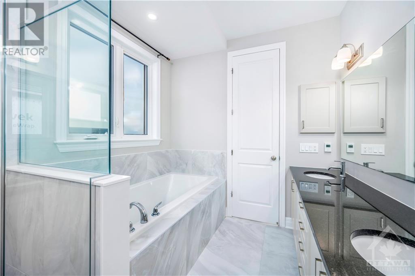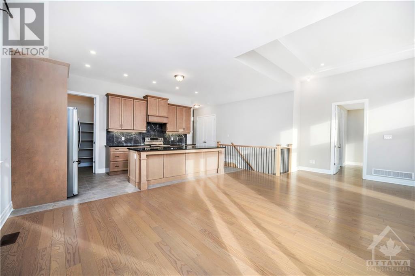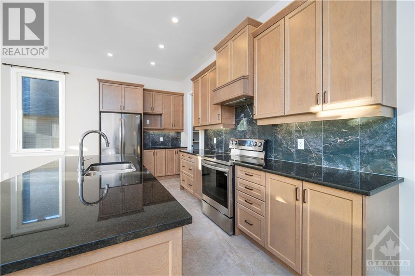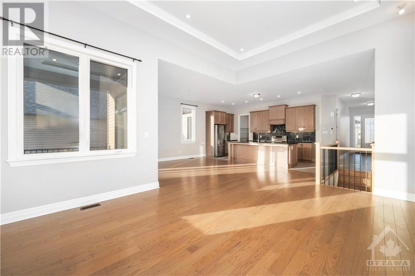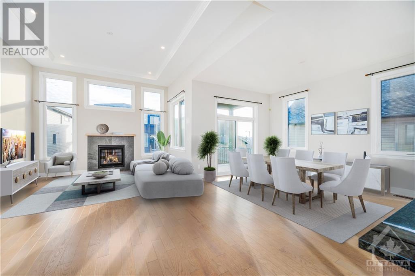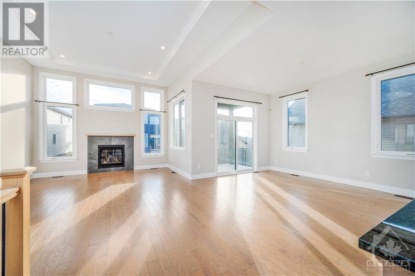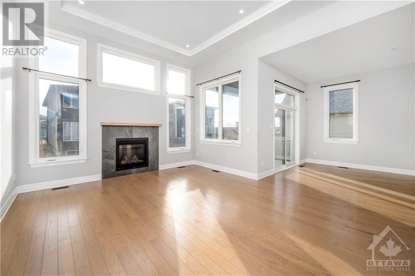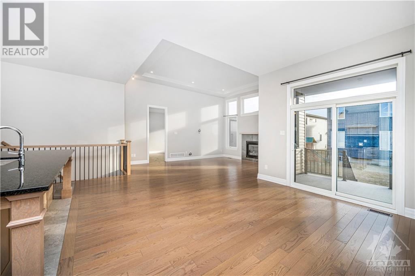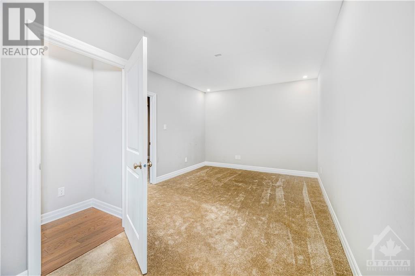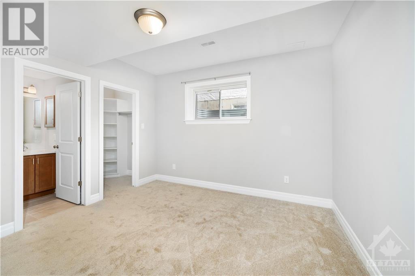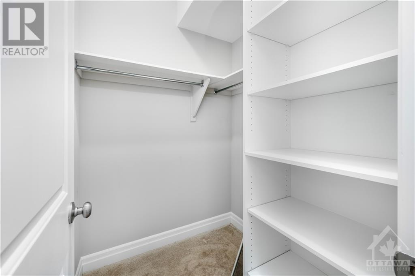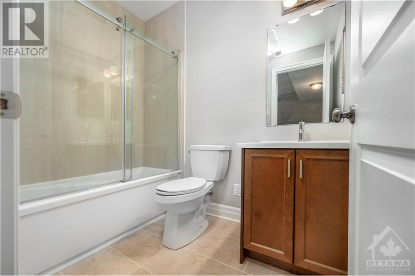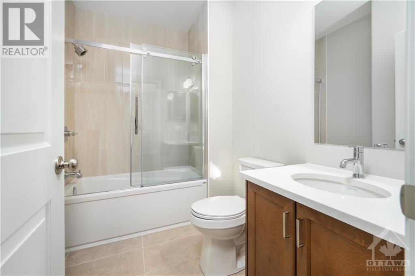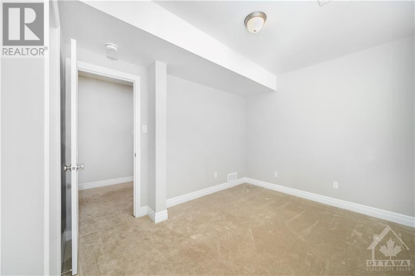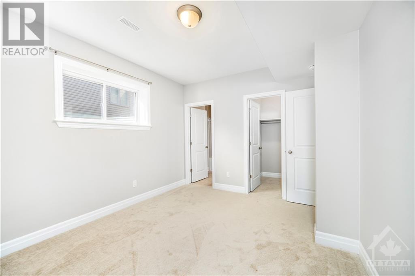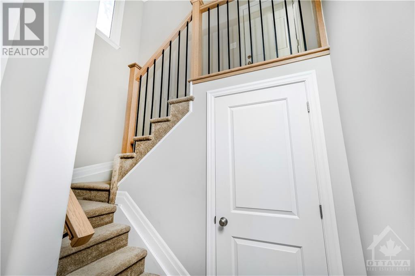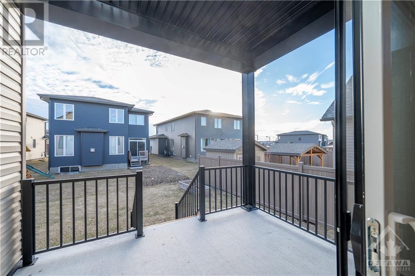
ABOUT THIS PROPERTY
PROPERTY DETAILS
| Bathroom Total | 5 |
| Bedrooms Total | 6 |
| Half Bathrooms Total | 0 |
| Year Built | 2022 |
| Cooling Type | Central air conditioning |
| Flooring Type | Wall-to-wall carpet, Hardwood, Tile |
| Heating Type | Forced air |
| Heating Fuel | Natural gas |
| Stories Total | 1 |
| Bedroom | Lower level | 12'8" x 11'9" |
| 3pc Ensuite bath | Lower level | 5'4" x 4'9" |
| Family room | Lower level | 12'4" x 11'1" |
| Bedroom | Lower level | 13'1" x 10'6" |
| 3pc Ensuite bath | Lower level | 5'9" x 5'6" |
| Bedroom | Lower level | 12'9" x 12'2" |
| 3pc Ensuite bath | Lower level | 5'4" x 4'9" |
| Utility room | Lower level | 18'5" x 17'6" |
| Bedroom | Main level | 11'4" x 10'8" |
| 3pc Bathroom | Main level | 7'9" x 7'3" |
| Bedroom | Main level | 11'4" x 10'4" |
| Kitchen | Main level | 19'3" x 10'1" |
| Dining room | Main level | 14'6" x 11'0" |
| Living room | Main level | 17'9" x 13'9" |
| Primary Bedroom | Main level | 15'1" x 11'4" |
| 5pc Ensuite bath | Main level | 10'2" x 8'0" |
| Other | Main level | 6'9" x 5'2" |
Property Type
Single Family
MORTGAGE CALCULATOR
SIMILAR PROPERTIES

