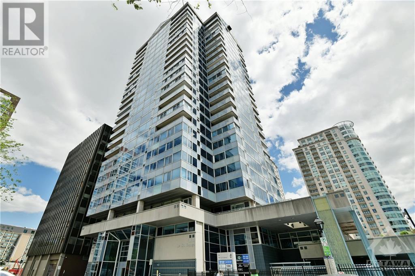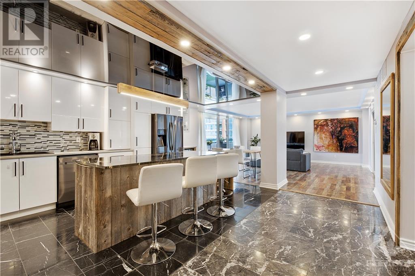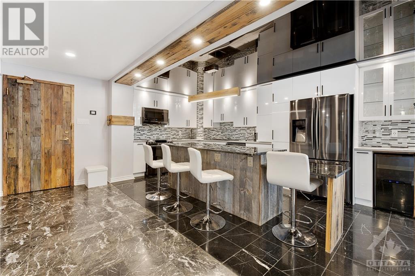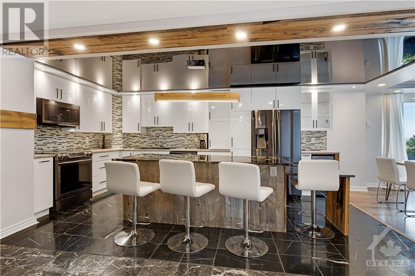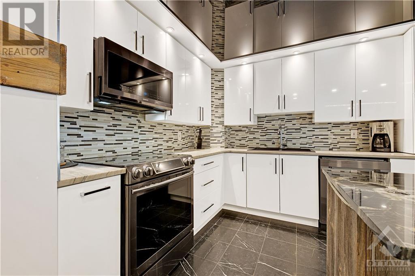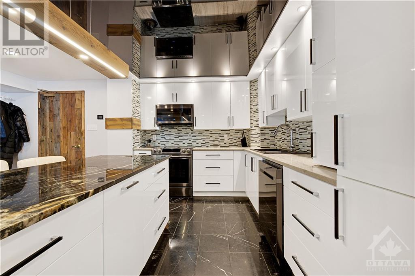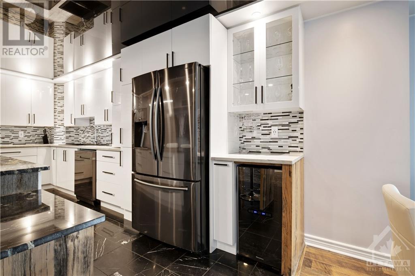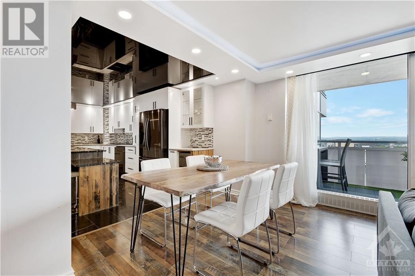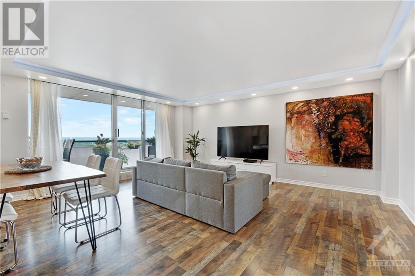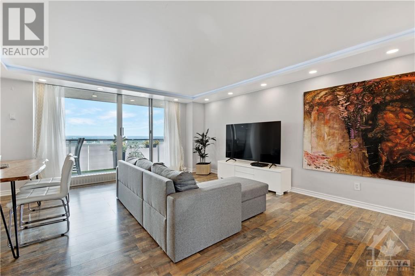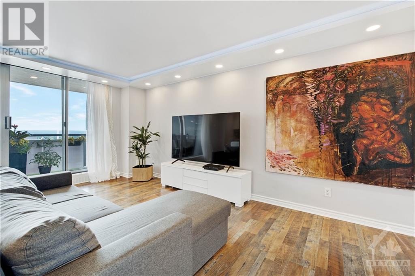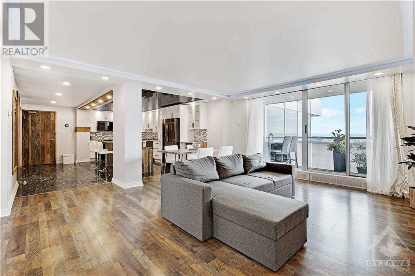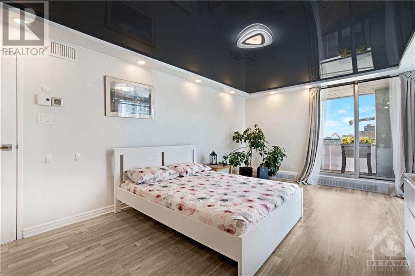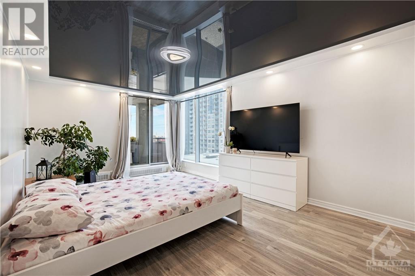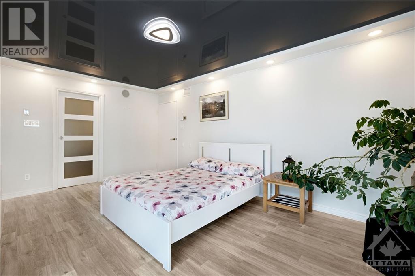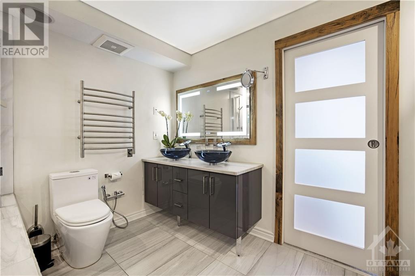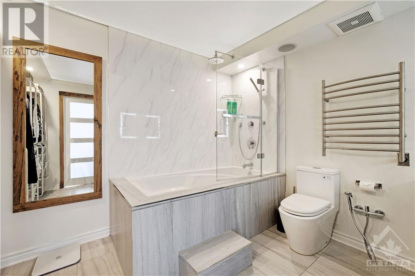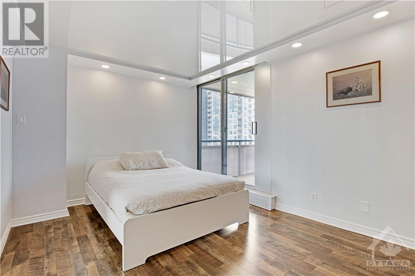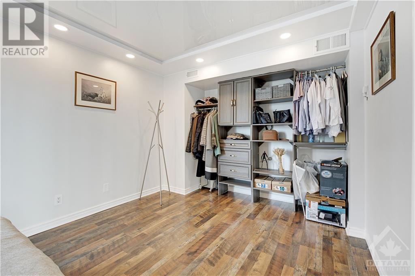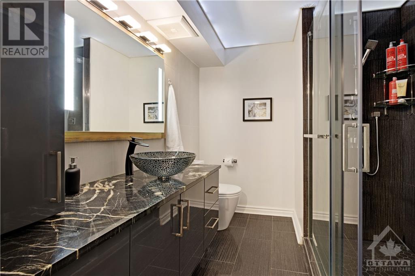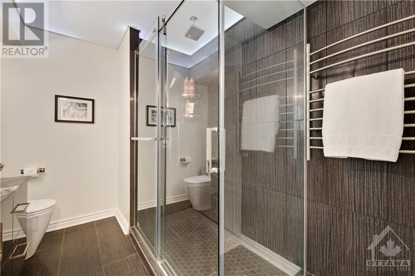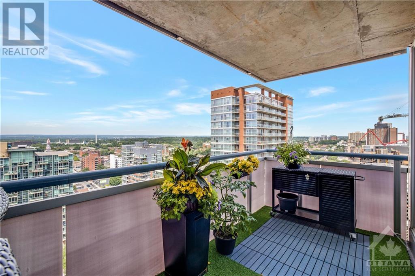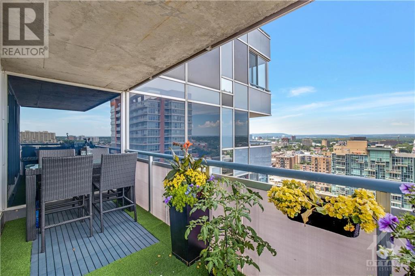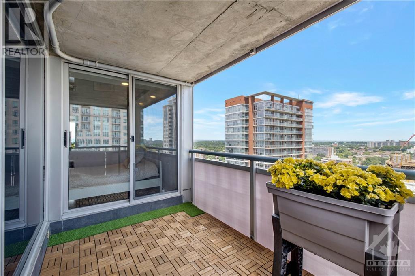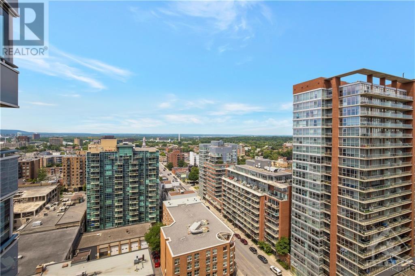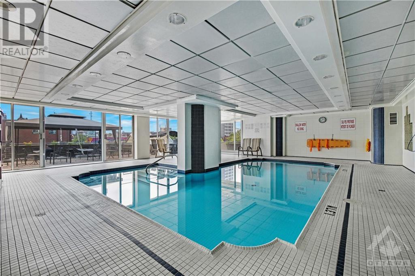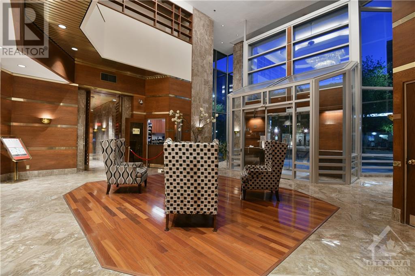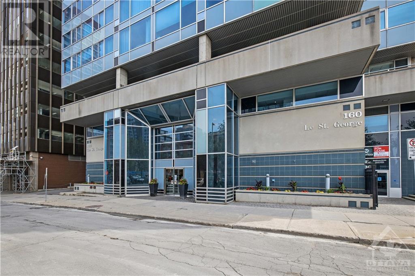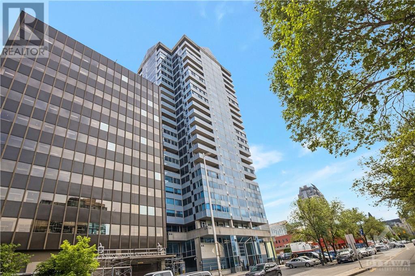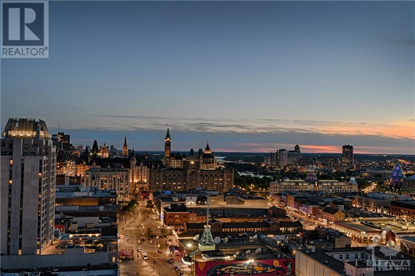
ABOUT THIS PROPERTY
PROPERTY DETAILS
| Bathroom Total | 2 |
| Bedrooms Total | 2 |
| Half Bathrooms Total | 0 |
| Year Built | 1987 |
| Cooling Type | Central air conditioning |
| Flooring Type | Hardwood, Tile |
| Heating Type | Baseboard heaters, Forced air |
| Heating Fuel | Electric |
| Stories Total | 1 |
| Living room/Dining room | Main level | 17'10" x 18'3" |
| Kitchen | Main level | 17'1" x 10'6" |
| Primary Bedroom | Main level | 18'8" x 11'9" |
| 5pc Ensuite bath | Main level | 9'3" x 9'2" |
| Bedroom | Main level | 14'7" x 10'7" |
| 4pc Bathroom | Main level | 9'2" x 7'5" |
| Laundry room | Main level | 9'3" x 5'1" |
| Storage | Main level | Measurements not available |
Property Type
Single Family

Dominique Laframboise
Sales Representative
e-Mail Dominique Laframboise
o: 613.744.6697
Visit Dominique's Website
Listed on: April 09, 2024
On market: 25 days

MORTGAGE CALCULATOR

