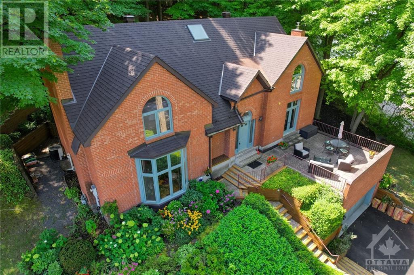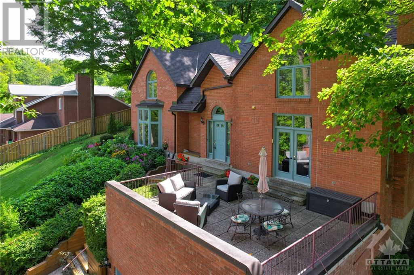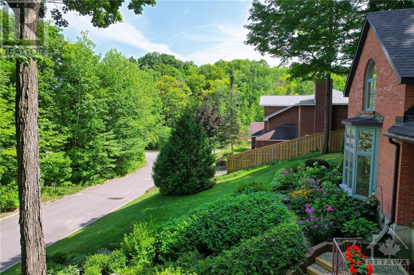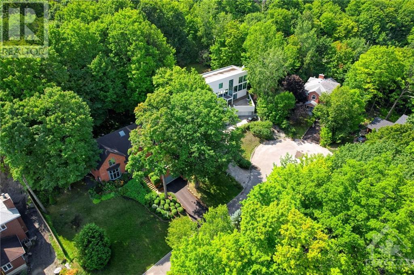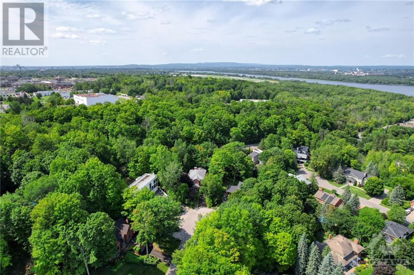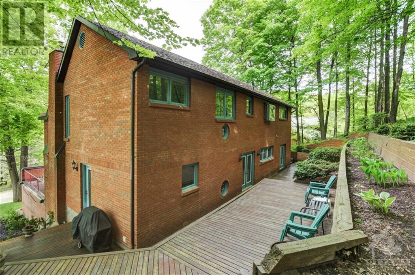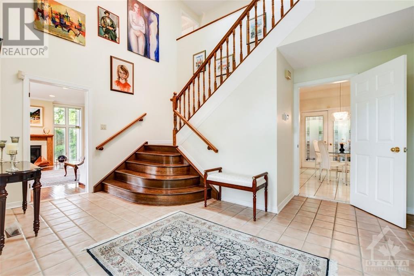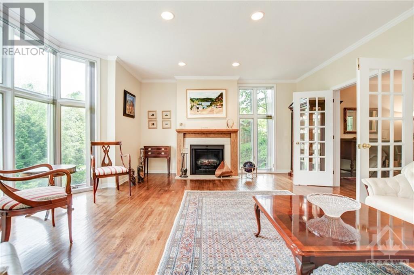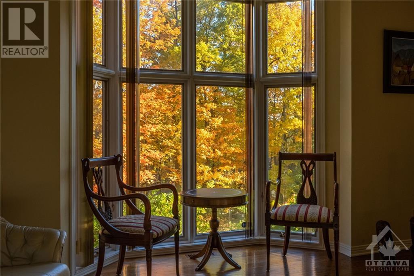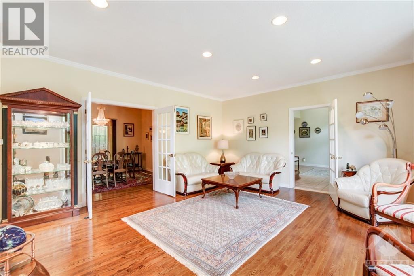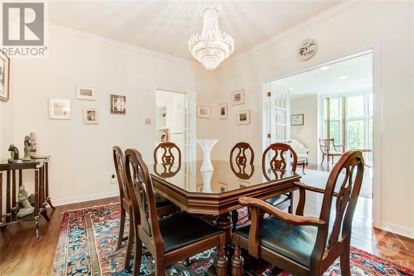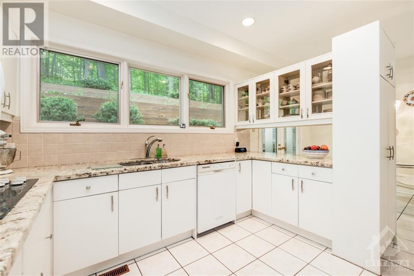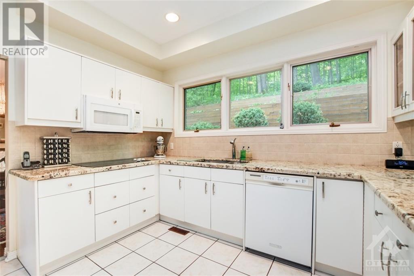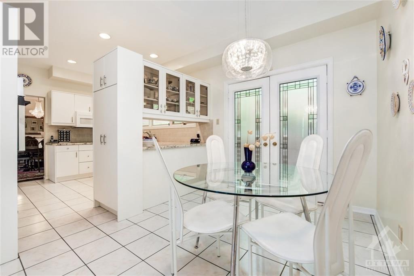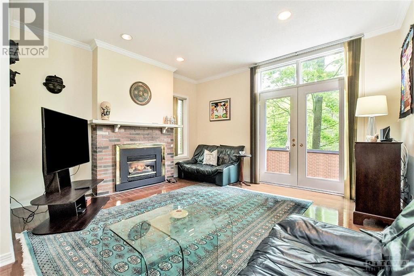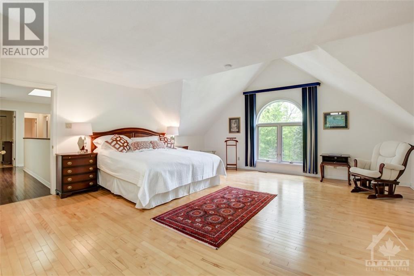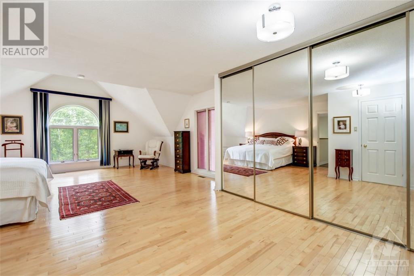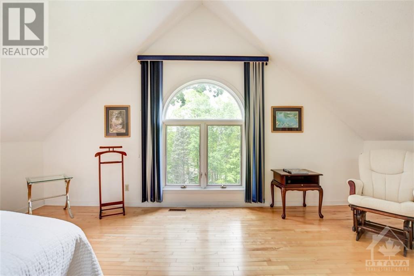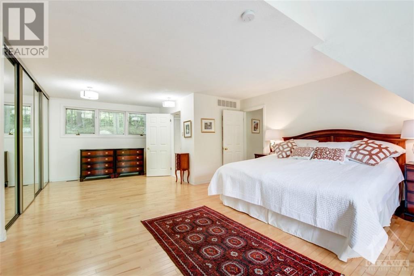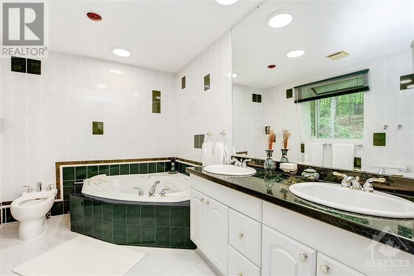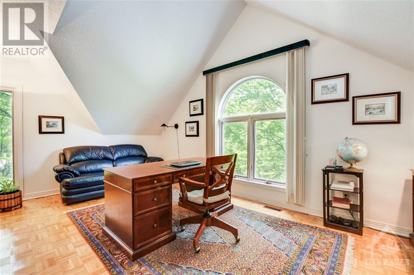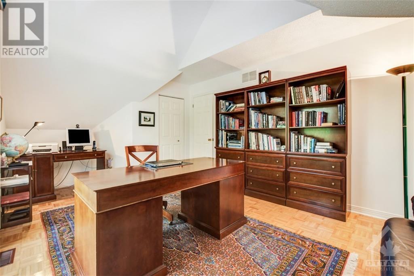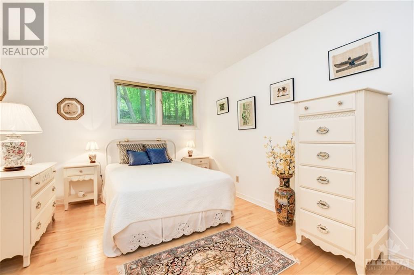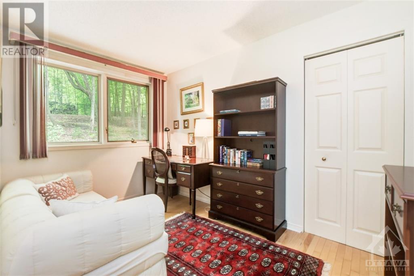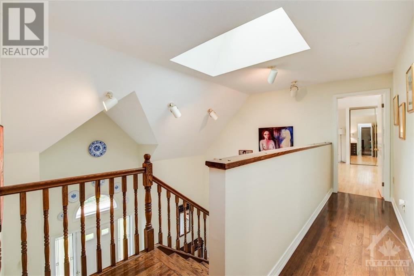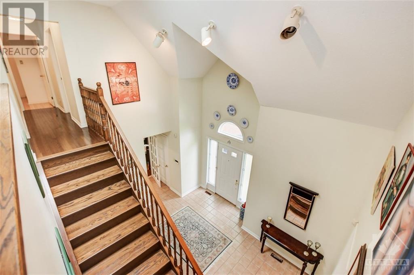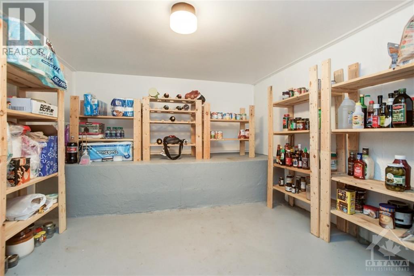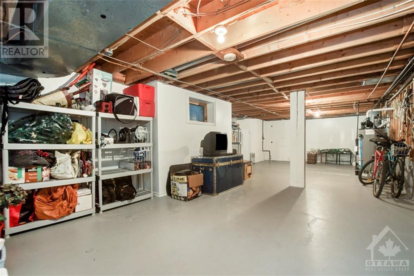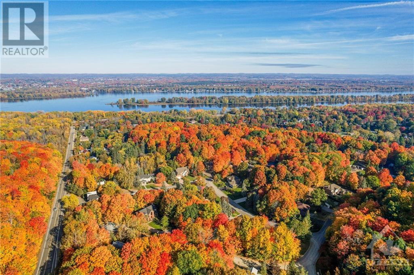
ABOUT THIS PROPERTY
PROPERTY DETAILS
| Bathroom Total | 3 |
| Bedrooms Total | 4 |
| Half Bathrooms Total | 1 |
| Year Built | 1986 |
| Cooling Type | Central air conditioning |
| Flooring Type | Hardwood, Tile |
| Heating Type | Forced air |
| Heating Fuel | Natural gas |
| Stories Total | 2 |
| 6pc Ensuite bath | Second level | 12'11" x 8'0" |
| 5pc Bathroom | Second level | 8'1" x 8'4" |
| Bedroom | Second level | 15'1" x 10'4" |
| Bedroom | Second level | 18'6" x 11'7" |
| Bedroom | Second level | 11'8" x 7'9" |
| Primary Bedroom | Second level | 27'0" x 18'7" |
| Storage | Basement | Measurements not available |
| Den | Basement | 11'2" x 8'8" |
| Storage | Basement | 8'5" x 10'1" |
| Utility room | Basement | 34'9" x 11'5" |
| Other | Basement | 35'3" x 17'2" |
| Foyer | Main level | Measurements not available |
| Living room | Main level | 18'6" x 17'9" |
| Family room | Main level | 14'11" x 13'11" |
| Dining room | Main level | 14'8" x 11'6" |
| Kitchen | Main level | 11'7" x 11'6" |
| Mud room | Main level | Measurements not available |
| Eating area | Main level | 11'6" x 8'8" |
| 2pc Bathroom | Main level | 7'2" x 4'0" |
| Laundry room | Main level | 10'4" x 8'1" |
| Other | Main level | 25'2" x 18'6" |
Property Type
Single Family
MORTGAGE CALCULATOR

