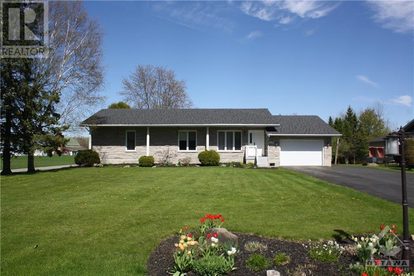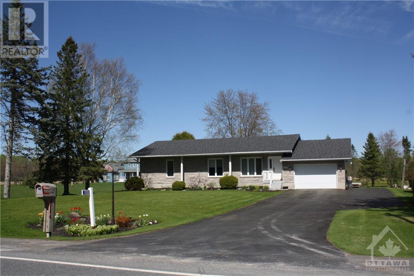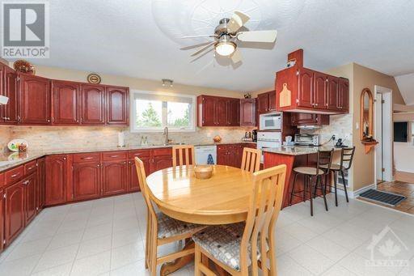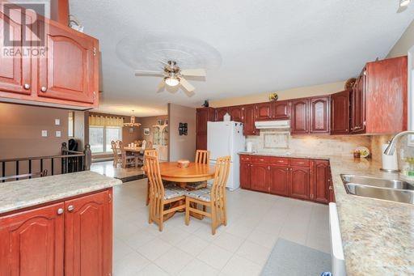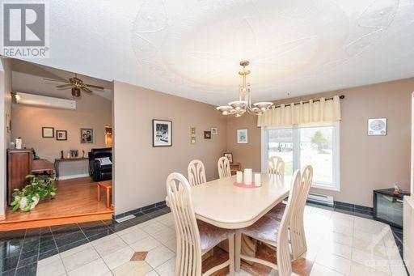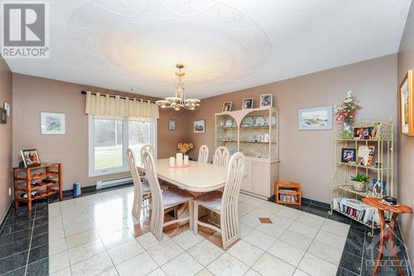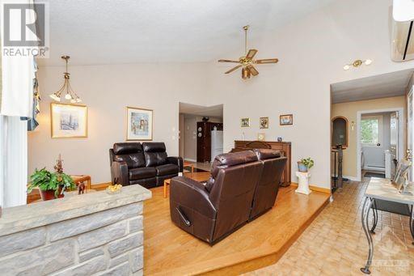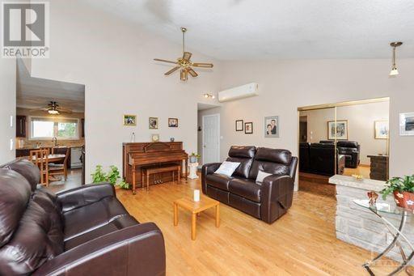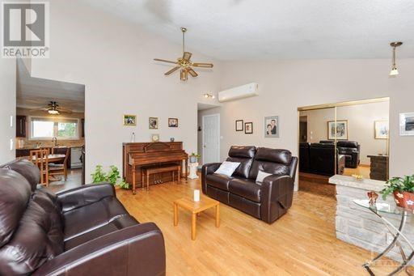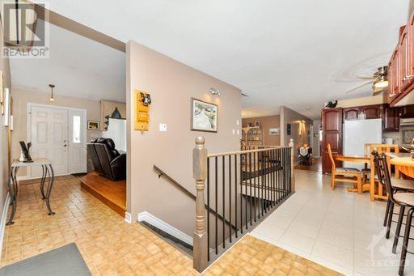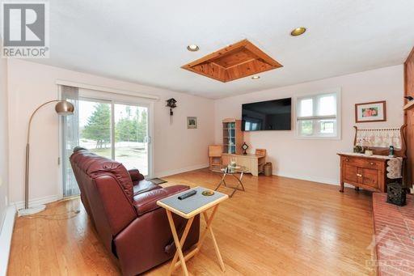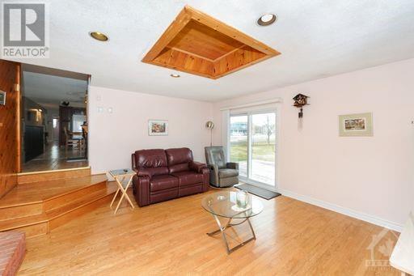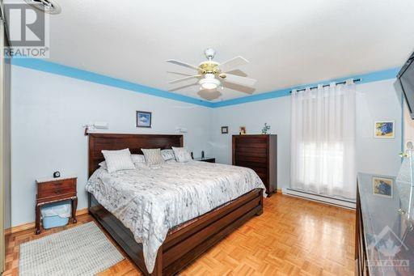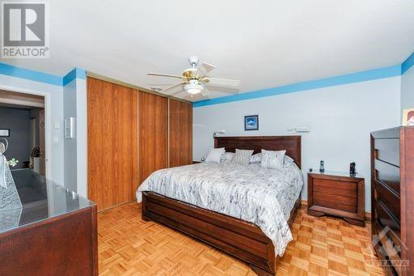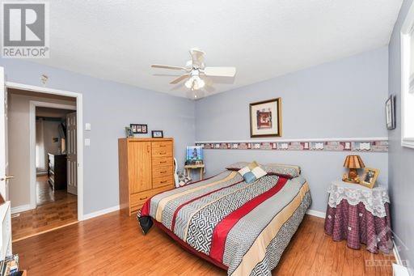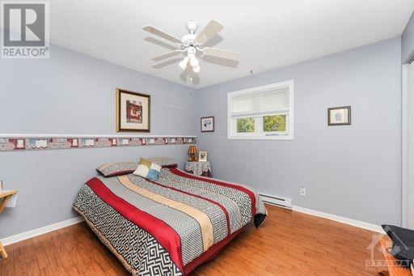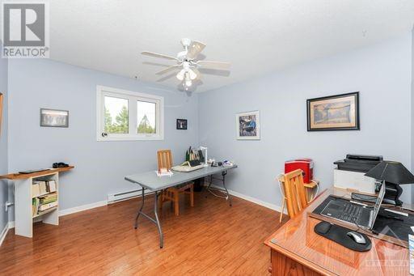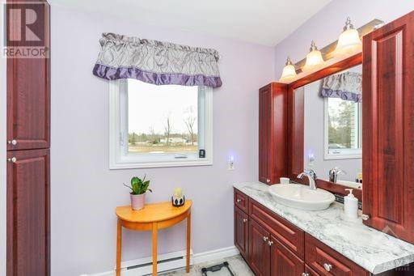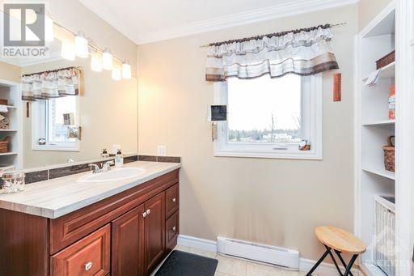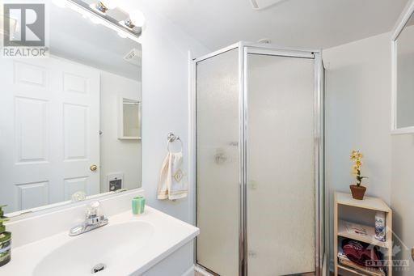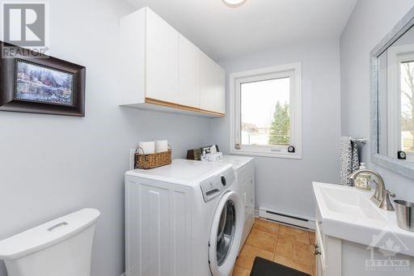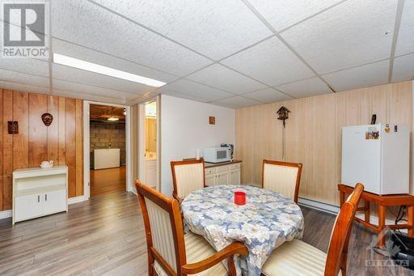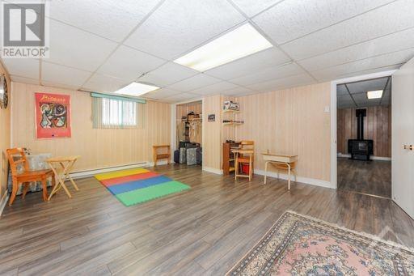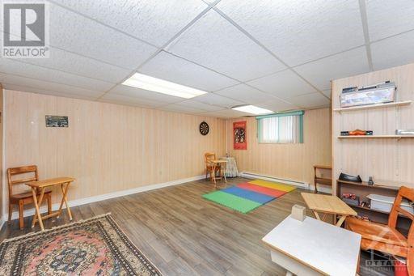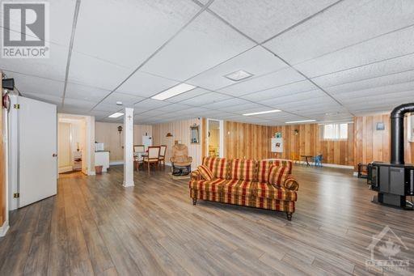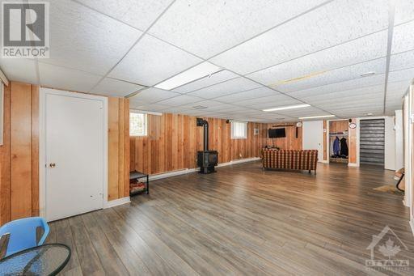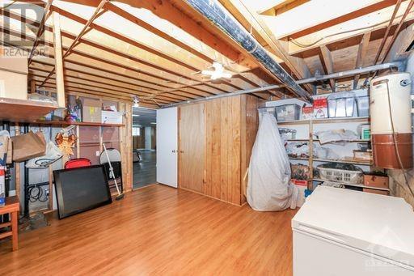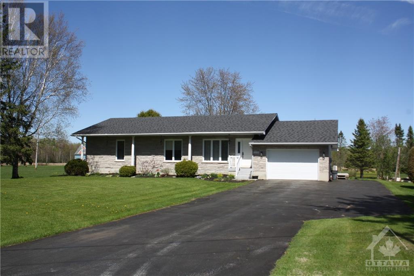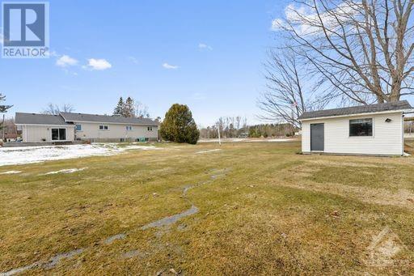
ABOUT THIS PROPERTY
PROPERTY DETAILS
| Bathroom Total | 4 |
| Bedrooms Total | 4 |
| Half Bathrooms Total | 2 |
| Year Built | 1980 |
| Cooling Type | Wall unit |
| Flooring Type | Hardwood, Laminate, Other |
| Heating Type | Baseboard heaters, Other |
| Heating Fuel | Electric, Natural gas |
| Stories Total | 1 |
| Recreation room | Basement | 16'0" x 33'0" |
| Playroom | Basement | 14'0" x 18'0" |
| Storage | Basement | 14'9" x 12'8" |
| Storage | Basement | 15'3" x 14'9" |
| Living room/Fireplace | Main level | 15'0" x 15'1" |
| Dining room | Main level | 16'5" x 12'11" |
| Kitchen | Main level | 17'5" x 13'2" |
| Family room/Fireplace | Main level | 15'11" x 16'0" |
| Primary Bedroom | Main level | 15'10" x 12'10" |
| Bedroom | Main level | 12'4" x 10'11" |
| Bedroom | Main level | 12'4" x 11'2" |
| 4pc Ensuite bath | Main level | 8'8" x 7'4" |
| 4pc Bathroom | Main level | 6'9" x 9'0" |
| 2pc Bathroom | Main level | Measurements not available |
| Laundry room | Main level | Measurements not available |
Property Type
Single Family
MORTGAGE CALCULATOR
SIMILAR PROPERTIES

