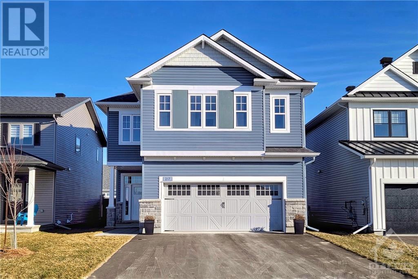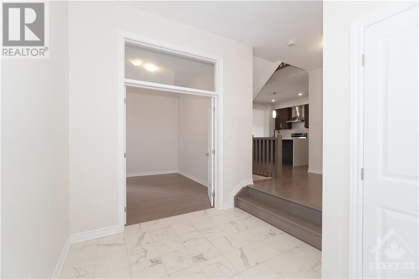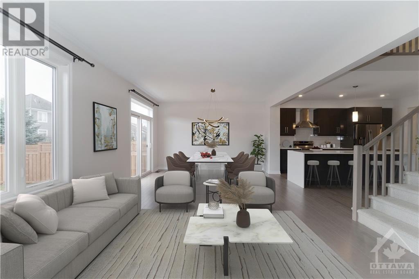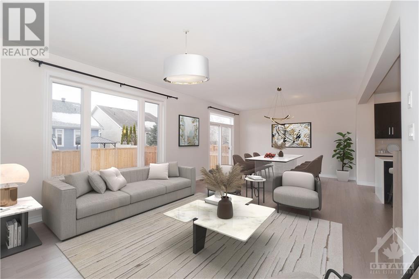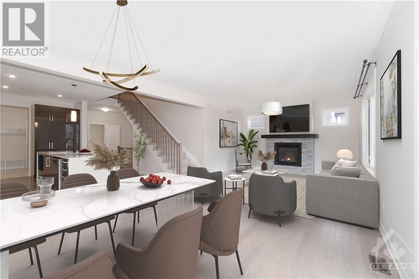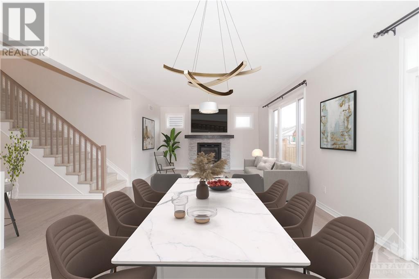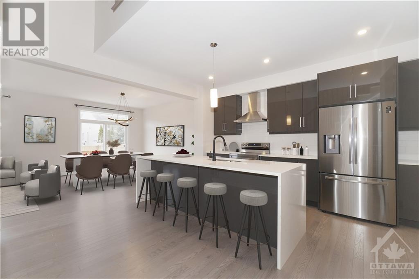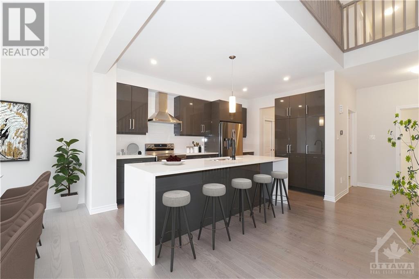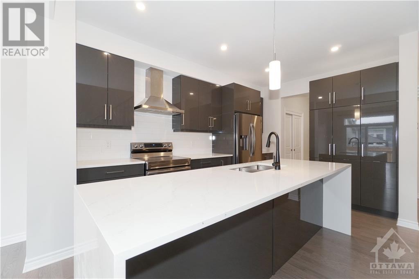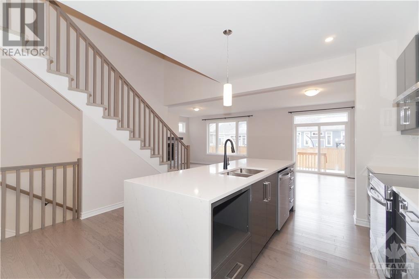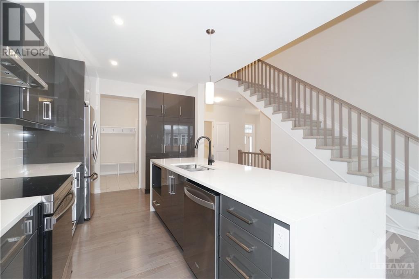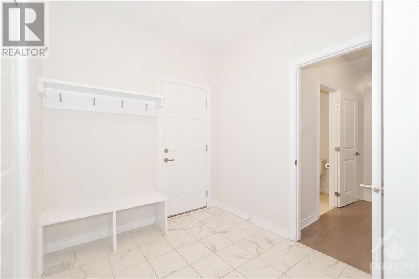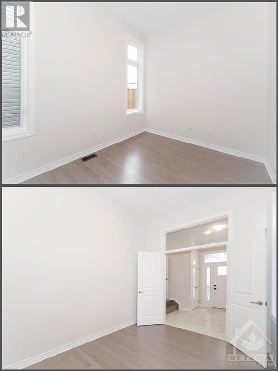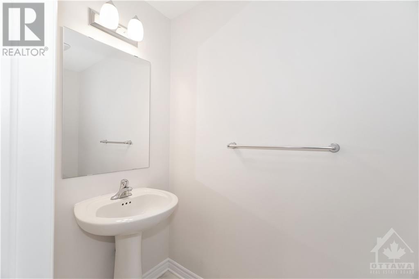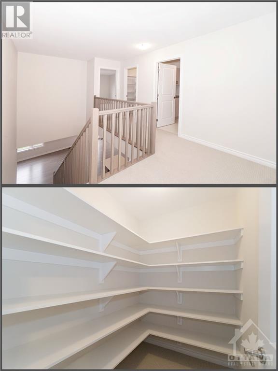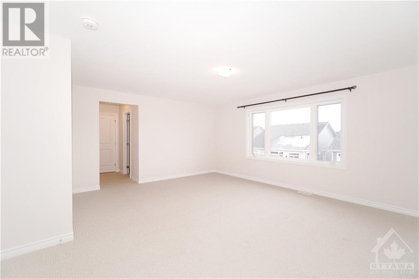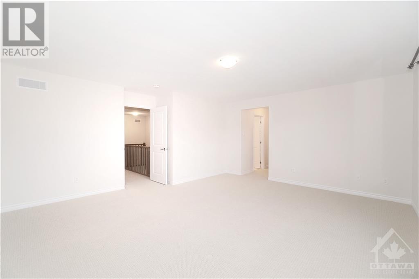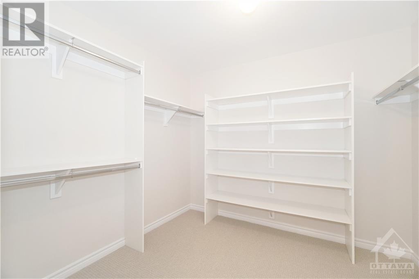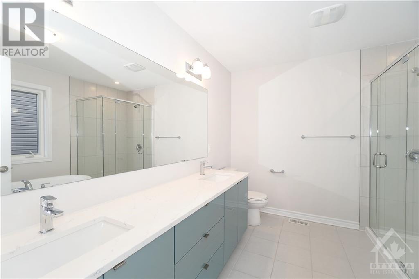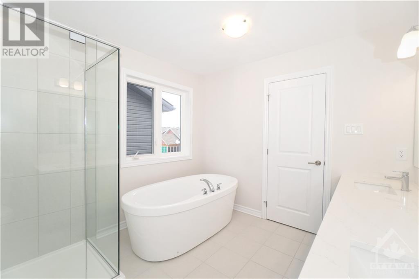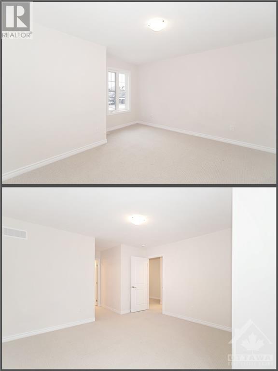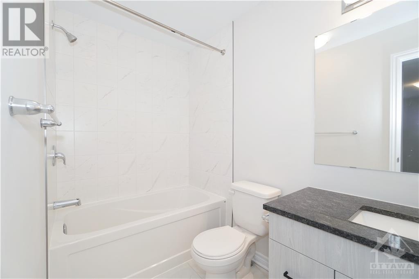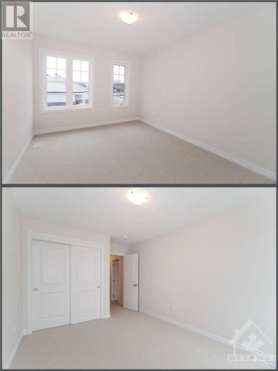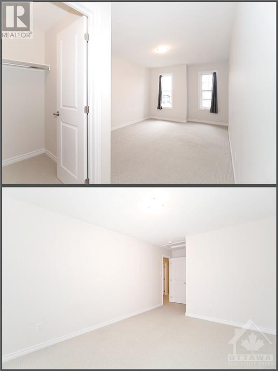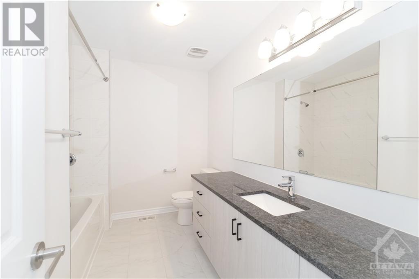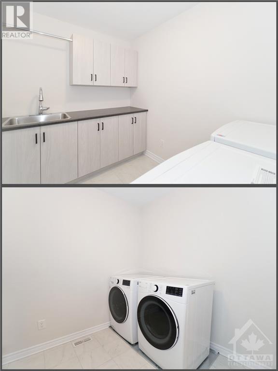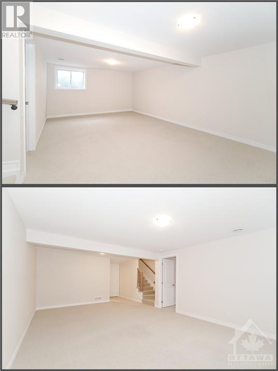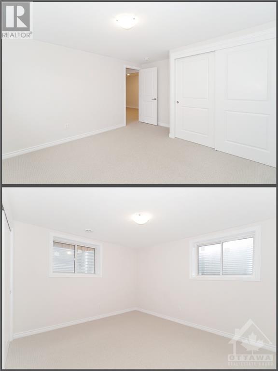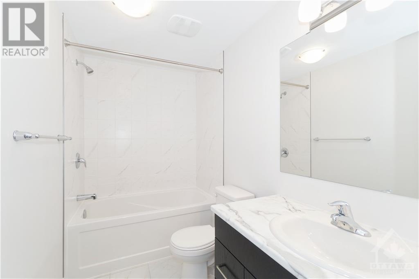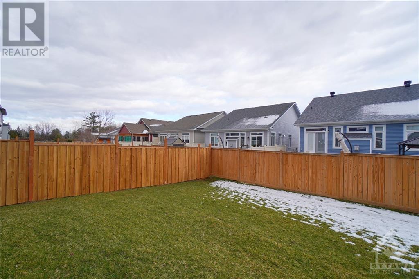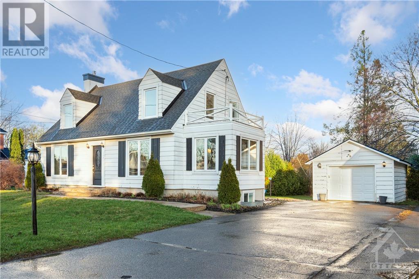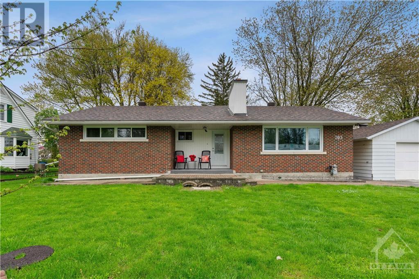
ABOUT THIS PROPERTY
PROPERTY DETAILS
| Bathroom Total | 5 |
| Bedrooms Total | 5 |
| Half Bathrooms Total | 1 |
| Year Built | 2022 |
| Cooling Type | Central air conditioning |
| Flooring Type | Carpeted, Hardwood |
| Heating Type | Forced air |
| Heating Fuel | Natural gas |
| Stories Total | 2 |
| Primary Bedroom | Second level | 17'10" x 10'6" |
| Other | Second level | Measurements not available |
| 5pc Ensuite bath | Second level | Measurements not available |
| Laundry room | Second level | Measurements not available |
| 3pc Bathroom | Second level | Measurements not available |
| Bedroom | Second level | 10'0" x 13'10" |
| Bedroom | Second level | 10'0" x 12'6" |
| Bedroom | Second level | 13'0" x 10'6" |
| 3pc Ensuite bath | Second level | Measurements not available |
| Bedroom | Lower level | 12'1" x 10'9" |
| Recreation room | Lower level | 13'5" x 20'7" |
| 3pc Bathroom | Lower level | Measurements not available |
| Foyer | Main level | Measurements not available |
| Office | Main level | 9'0" x 12'0" |
| 2pc Bathroom | Main level | Measurements not available |
| Mud room | Main level | Measurements not available |
| Kitchen | Main level | 10'1" x 15'0" |
| Dining room | Main level | 13'9" x 14'0" |
| Living room | Main level | 13'9" x 14'0" |
Property Type
Single Family
MORTGAGE CALCULATOR

