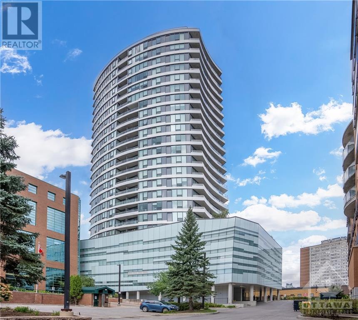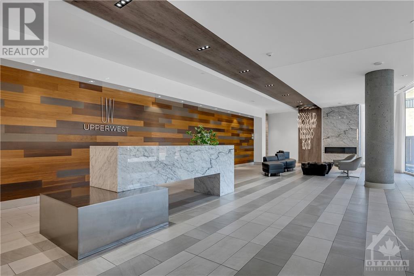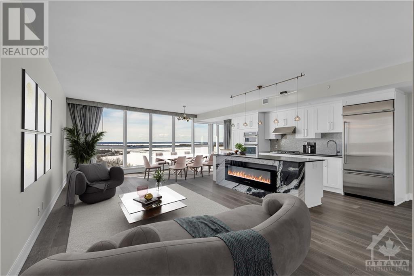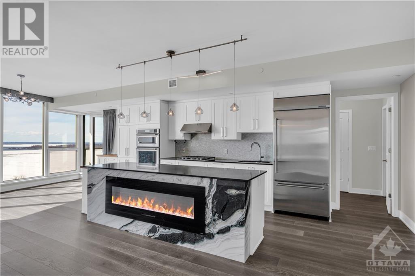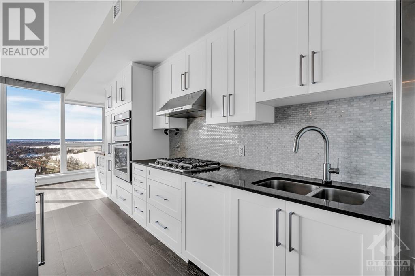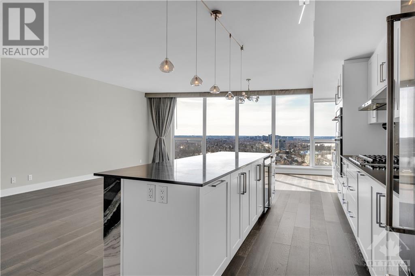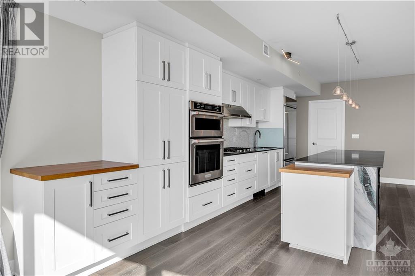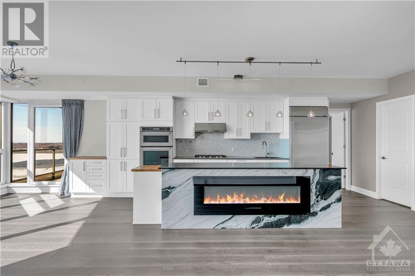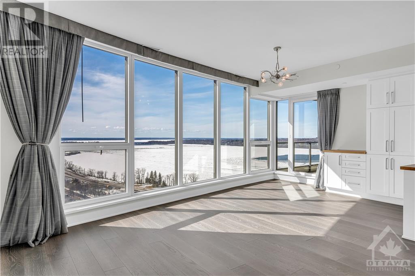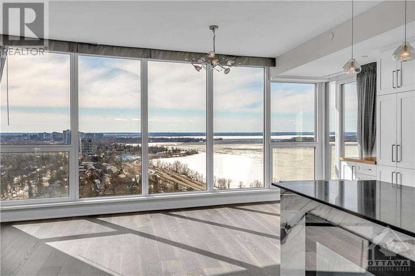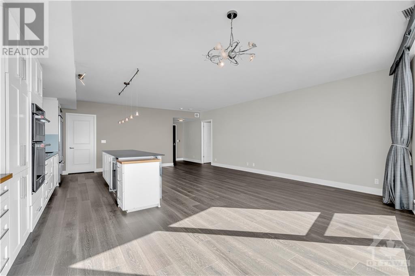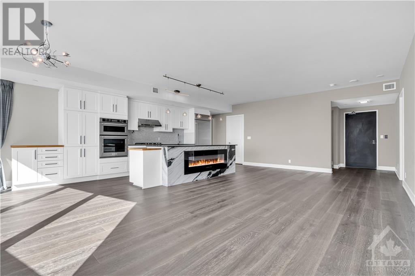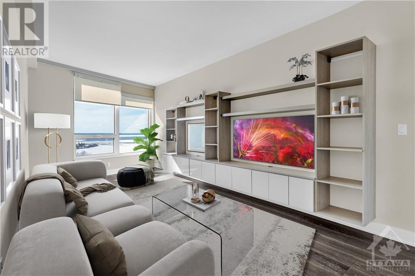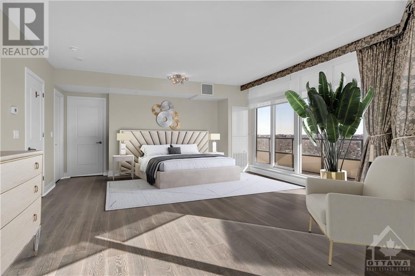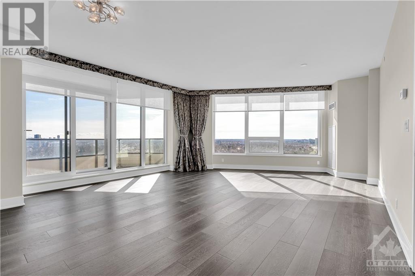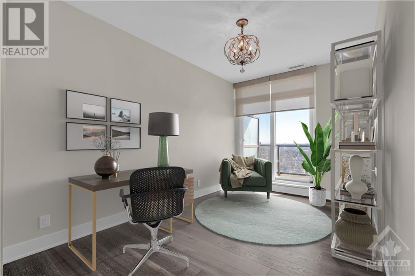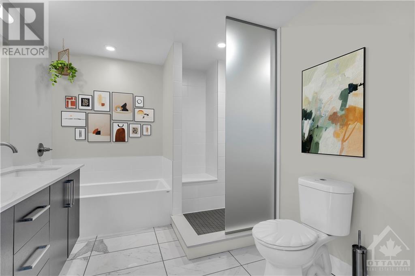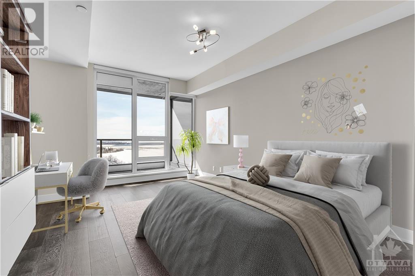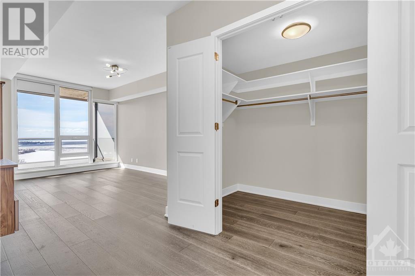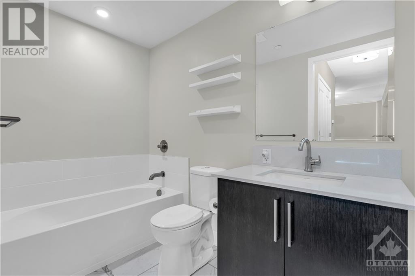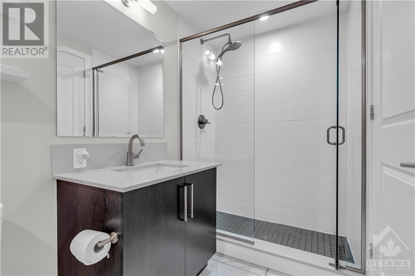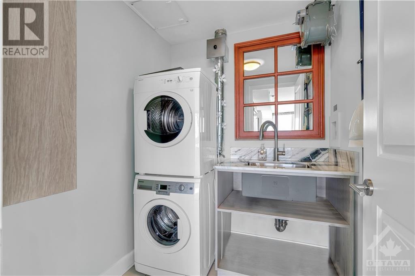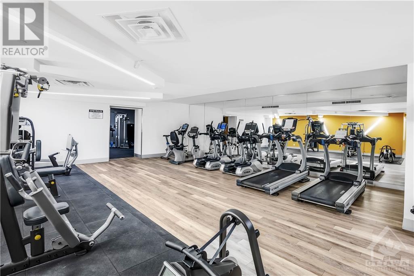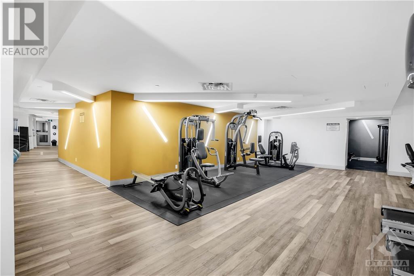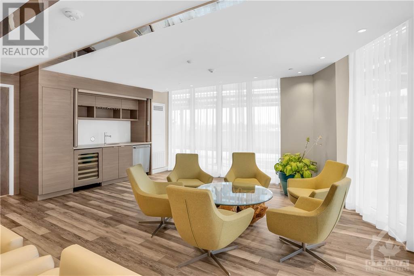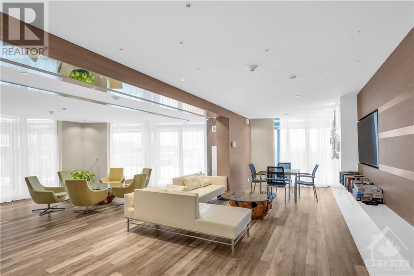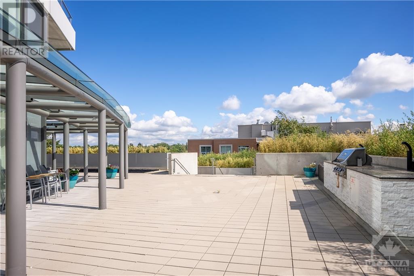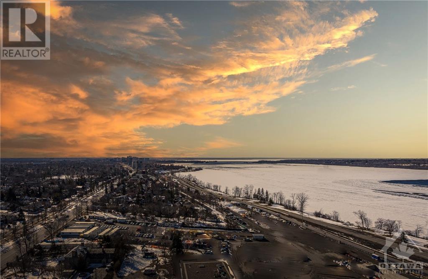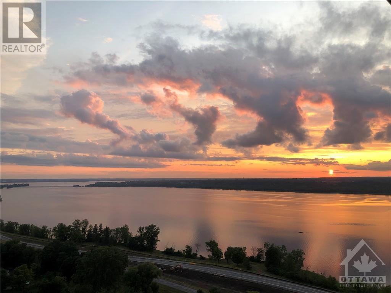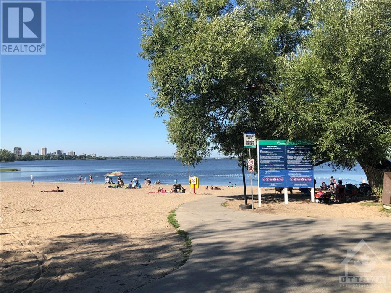
ABOUT THIS PROPERTY
PROPERTY DETAILS
| Bathroom Total | 3 |
| Bedrooms Total | 2 |
| Half Bathrooms Total | 1 |
| Year Built | 2017 |
| Cooling Type | Central air conditioning |
| Flooring Type | Hardwood, Tile |
| Heating Type | Forced air, Heat Pump |
| Heating Fuel | Natural gas |
| Stories Total | 1 |
| Living room/Dining room | Main level | 26'0" x 13'3" |
| Kitchen | Main level | 29'5" x 8'8" |
| Family room | Main level | 24'1" x 10'6" |
| Partial bathroom | Main level | 5'5" x 4'11" |
| Den | Main level | 17'0" x 8'10" |
| Primary Bedroom | Main level | 24'3" x 17'0" |
| Other | Main level | 10'7" x 6'3" |
| 5pc Ensuite bath | Main level | 12'0" x 9'10" |
| Bedroom | Main level | 14'11" x 11'6" |
| Other | Main level | 8'9" x 5'4" |
| 3pc Ensuite bath | Main level | 11'5" x 4'10" |
| Laundry room | Main level | 6'5" x 5'11" |
| Other | Main level | 11'7" x 5'8" |
| Other | Main level | 25'10" x 6'2" |
Property Type
Single Family
MORTGAGE CALCULATOR

