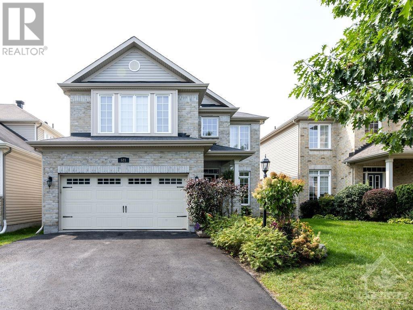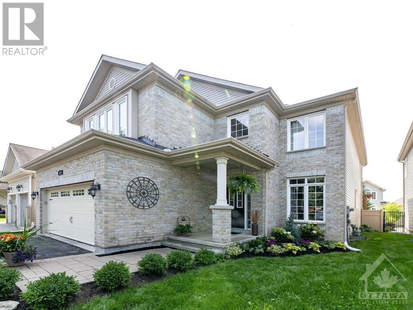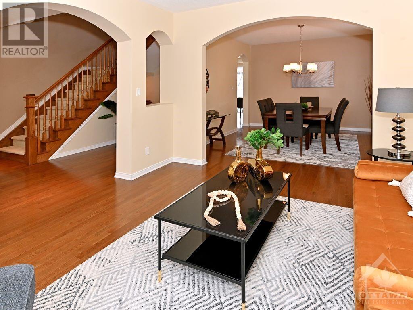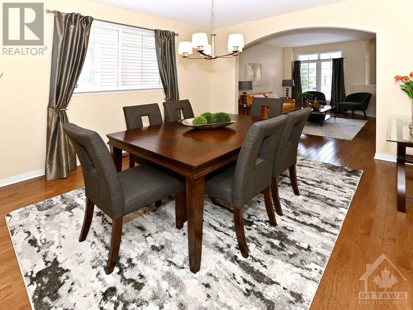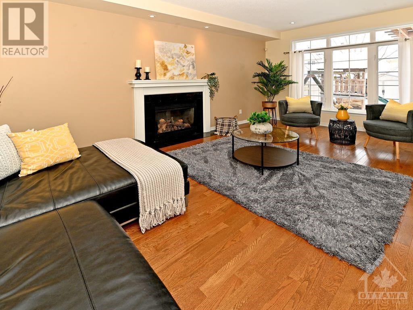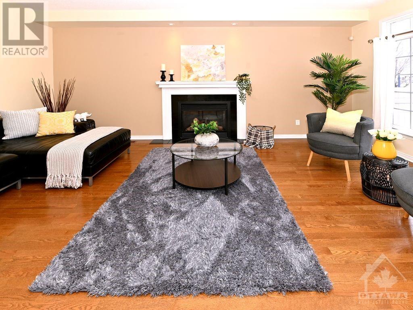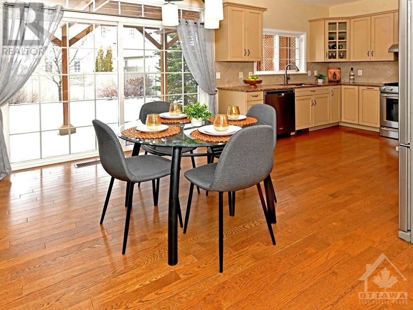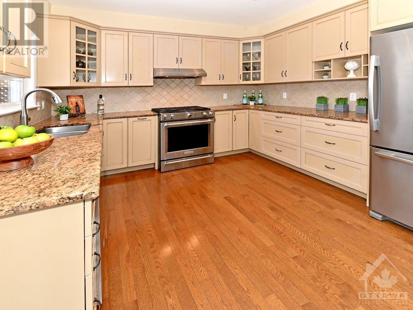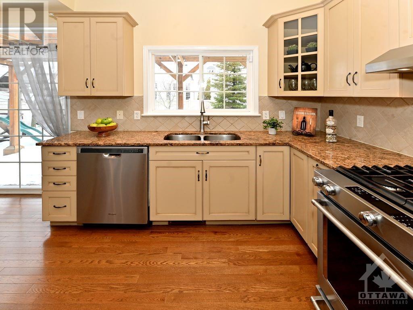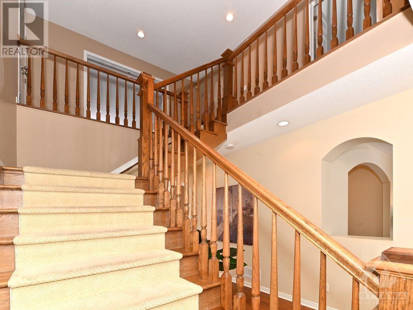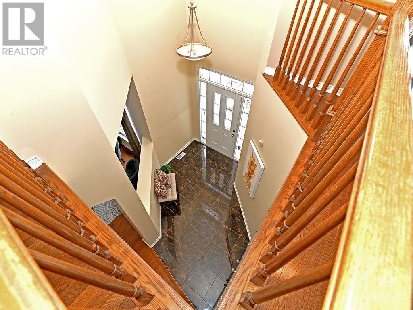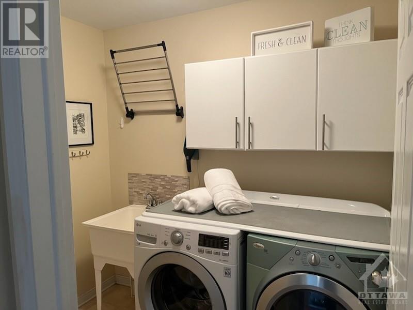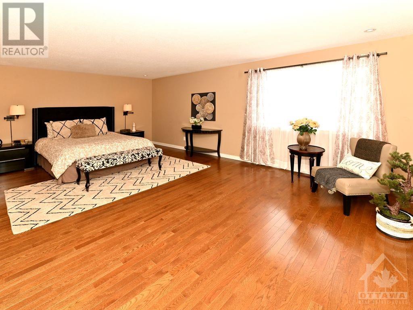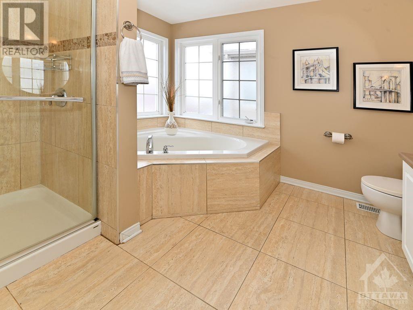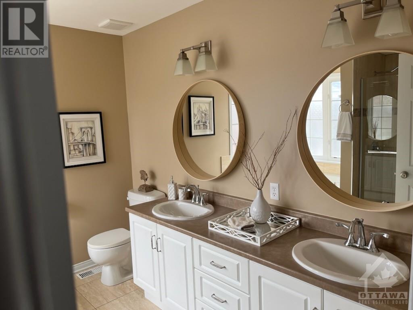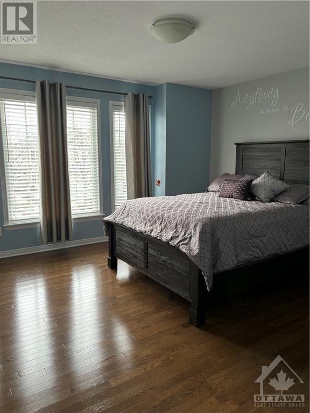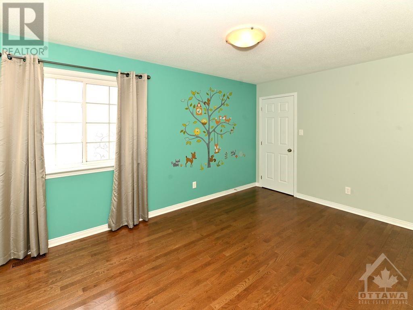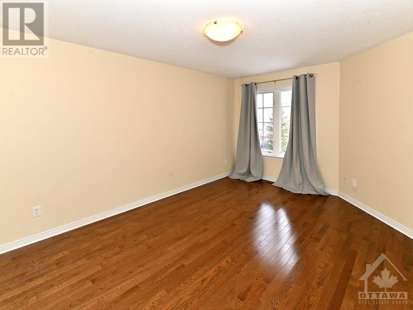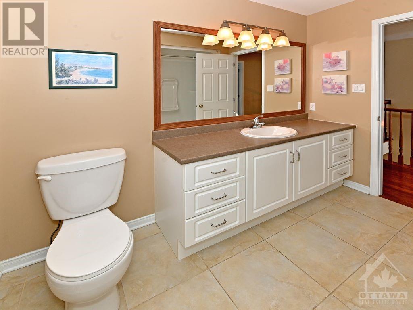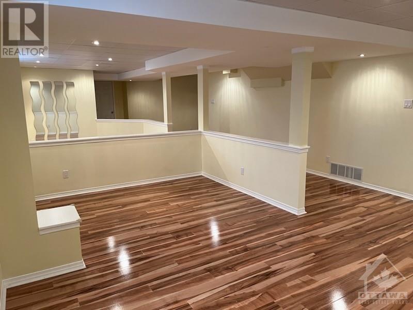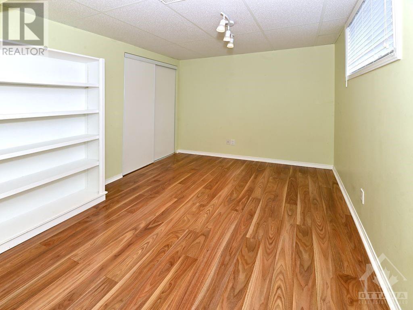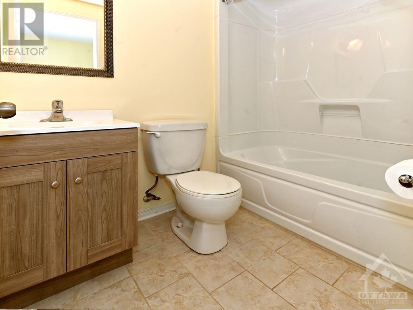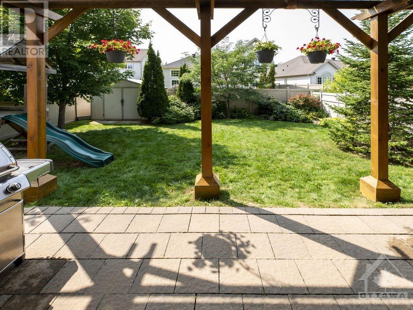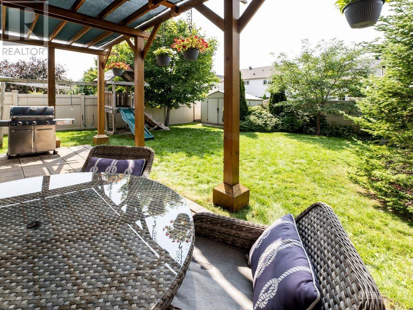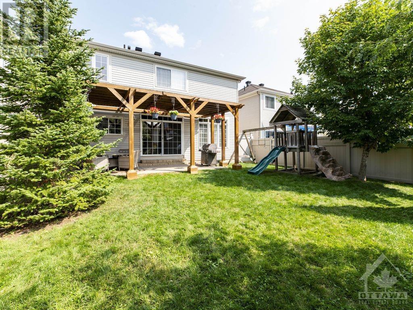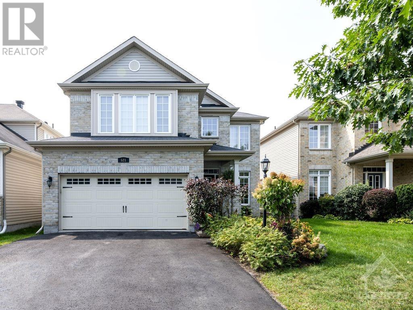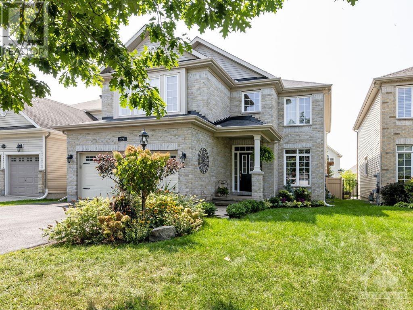
ABOUT THIS PROPERTY
PROPERTY DETAILS
| Bathroom Total | 4 |
| Bedrooms Total | 5 |
| Half Bathrooms Total | 1 |
| Year Built | 2008 |
| Cooling Type | Central air conditioning |
| Flooring Type | Hardwood, Laminate, Tile |
| Heating Type | Forced air |
| Heating Fuel | Natural gas |
| Stories Total | 2 |
| Primary Bedroom | Second level | 20'3" x 14'0" |
| Other | Second level | 9'9" x 9'7" |
| 5pc Ensuite bath | Second level | 9'9" x 10'0" |
| Bedroom | Second level | 13'4" x 13'2" |
| Bedroom | Second level | 9'4" x 13'5" |
| Bedroom | Second level | 9'9" x 14'11" |
| Full bathroom | Second level | 9'4" x 7'9" |
| Recreation room | Basement | 18'2" x 10'4" |
| Other | Basement | 10'4" x 14'4" |
| Bedroom | Basement | 12'3" x 8'11" |
| Full bathroom | Basement | 7'4" x 4'10" |
| Living room | Main level | 10'8" x 13'0" |
| Dining room | Main level | 12'10" x 11'0" |
| Kitchen | Main level | 11'0" x 10'11" |
| Eating area | Main level | 8'1" x 11'0" |
| Family room | Main level | 11'10" x 17'10" |
| Laundry room | Main level | 8'6" x 5'7" |
| Office | Main level | 9'11" x 9'1" |
| Partial bathroom | Main level | 4'10" x 4'7" |
Property Type
Single Family
MORTGAGE CALCULATOR
SIMILAR PROPERTIES

