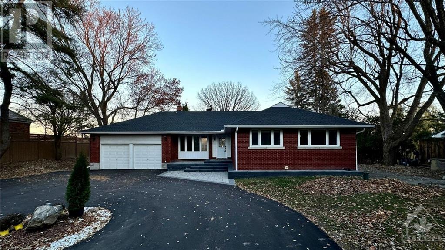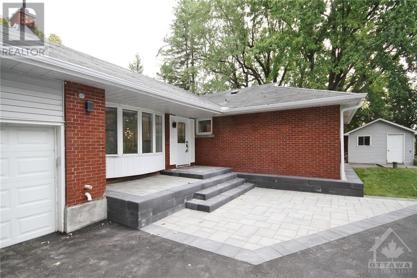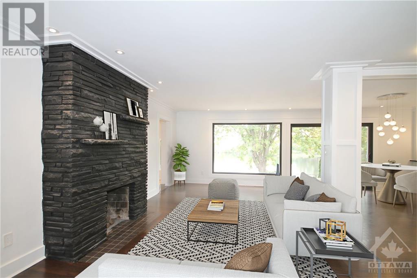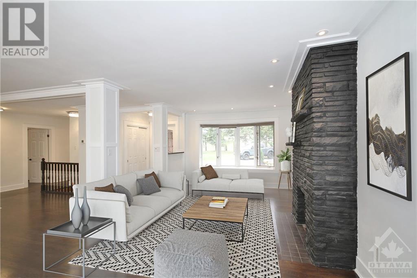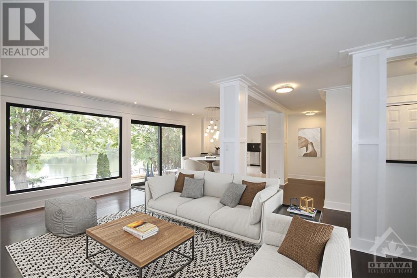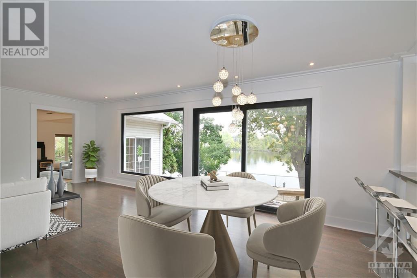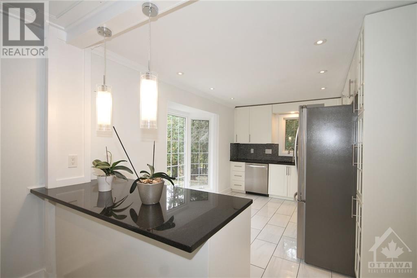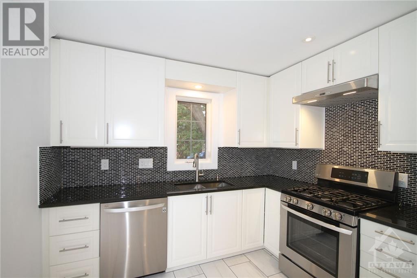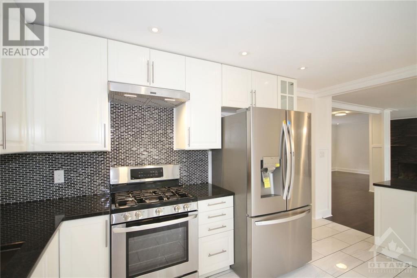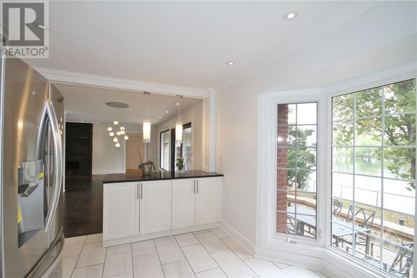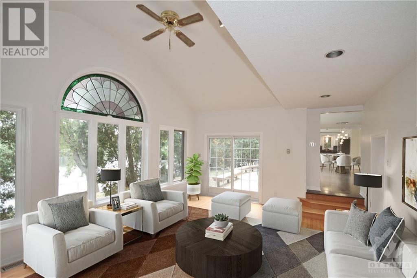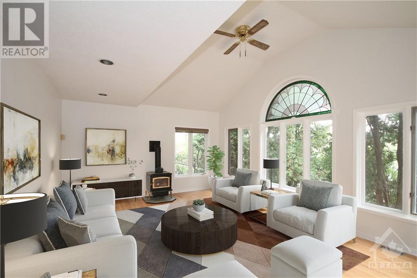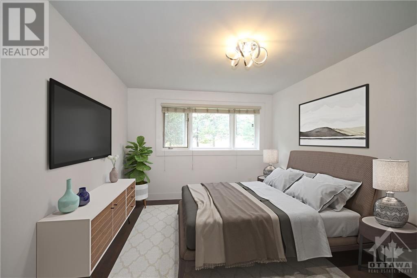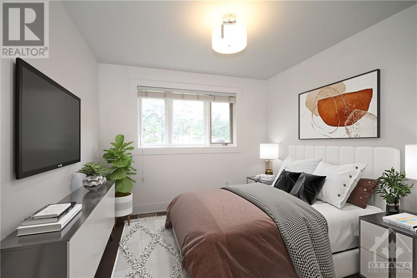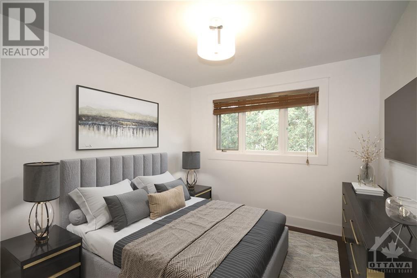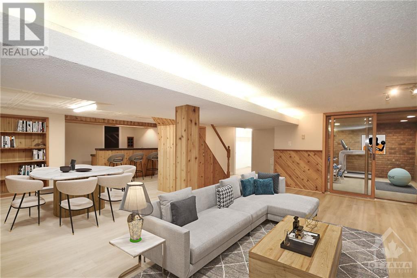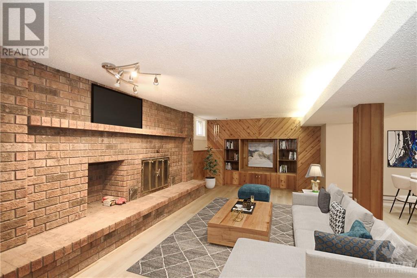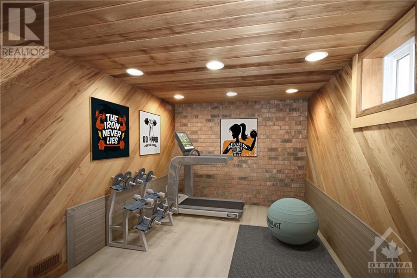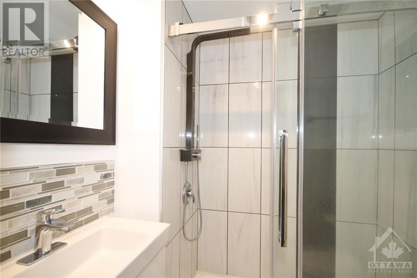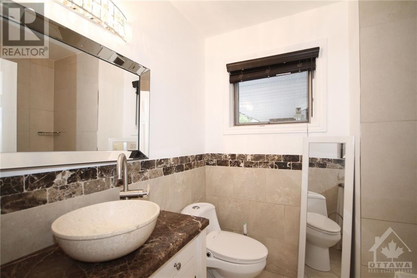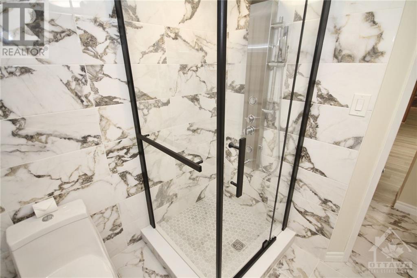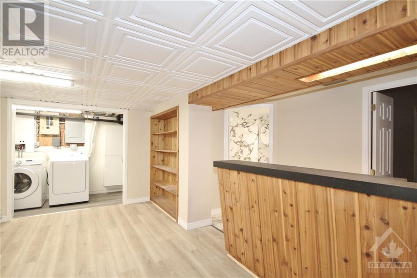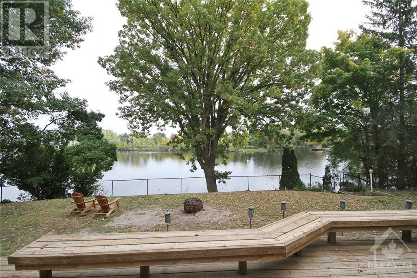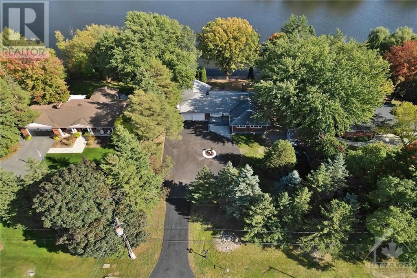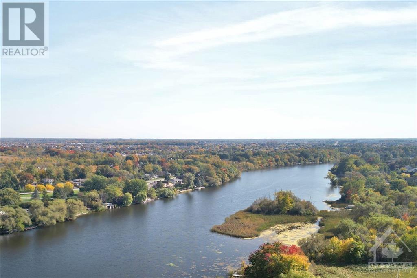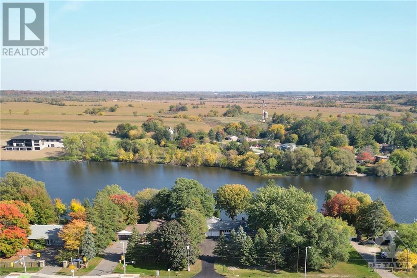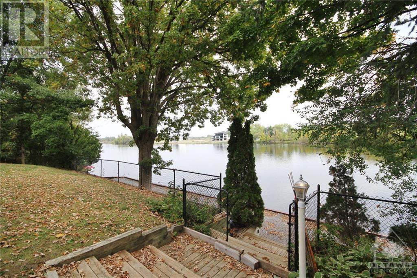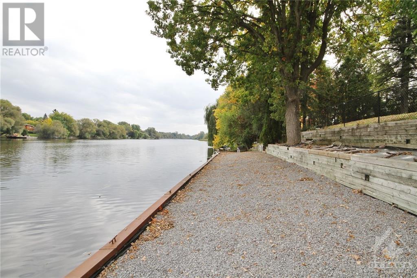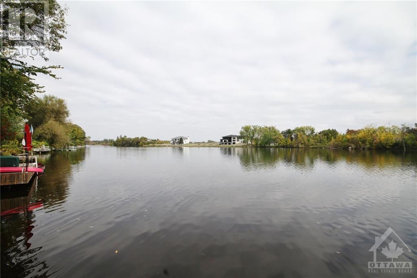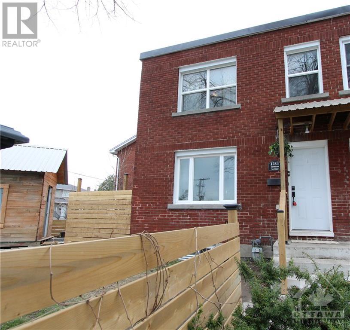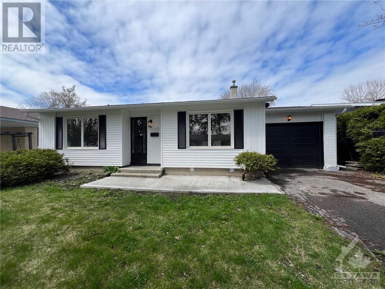
3027 PRINCE OF WALES DRIVE
Ottawa, Ontario K2C3H1
$1,659,000
ID# 1385015
ABOUT THIS PROPERTY
PROPERTY DETAILS
| Bathroom Total | 3 |
| Bedrooms Total | 3 |
| Half Bathrooms Total | 0 |
| Year Built | 1957 |
| Cooling Type | Central air conditioning |
| Flooring Type | Hardwood, Laminate, Tile |
| Heating Type | Forced air |
| Heating Fuel | Natural gas |
| Stories Total | 1 |
| Recreation room | Lower level | 27'7" x 29'0" |
| Gym | Lower level | 12'4" x 11'9" |
| 3pc Bathroom | Lower level | 10'9" x 9'2" |
| Laundry room | Lower level | 17'8" x 4'10" |
| Workshop | Lower level | 14'5" x 16'7" |
| Foyer | Main level | Measurements not available |
| Living room/Fireplace | Main level | 19'0" x 11'3" |
| Dining room | Main level | 15'11" x 23'5" |
| Family room/Fireplace | Main level | 15'6" x 18'9" |
| Kitchen | Main level | 11'6" x 16'7" |
| Eating area | Main level | Measurements not available |
| Primary Bedroom | Main level | 15'7" x 11'8" |
| 3pc Ensuite bath | Main level | 6'1" x 6'3" |
| Other | Main level | Measurements not available |
| Bedroom | Main level | 11'10" x 10'3" |
| Bedroom | Main level | 9'10" x 11'8" |
| 4pc Bathroom | Main level | 8'1" x 6'4" |
Property Type
Single Family
MORTGAGE CALCULATOR

