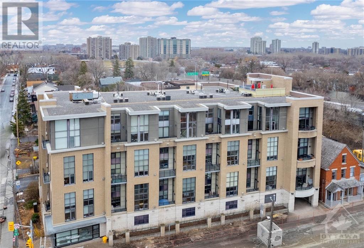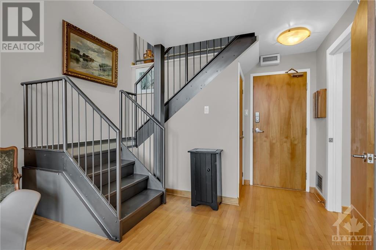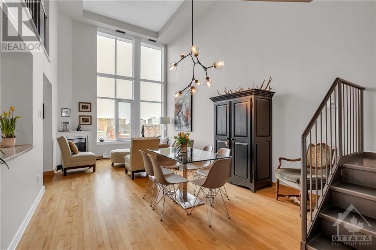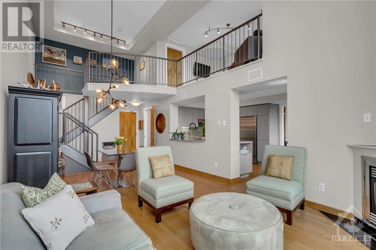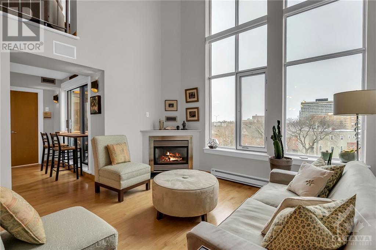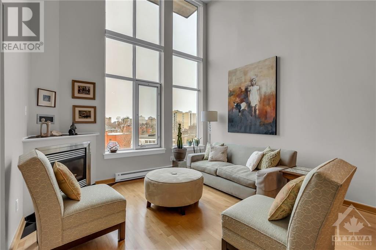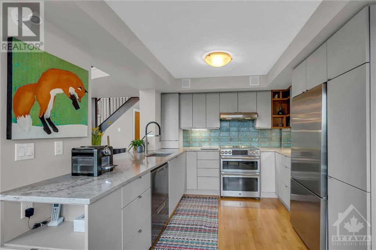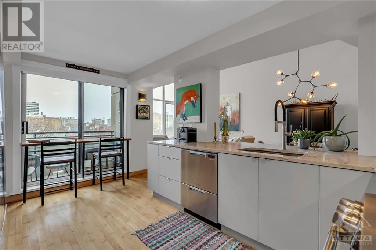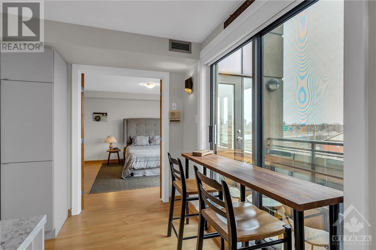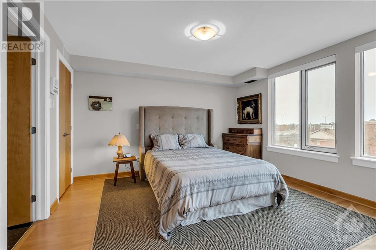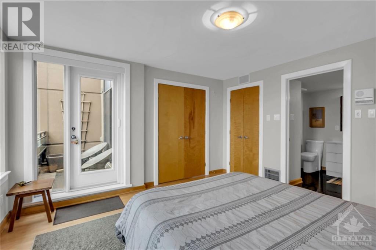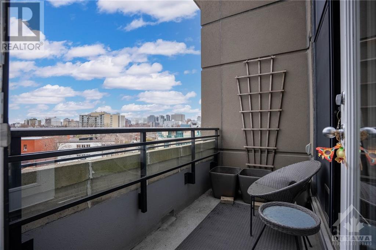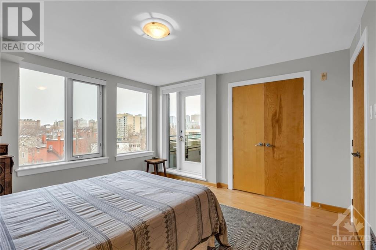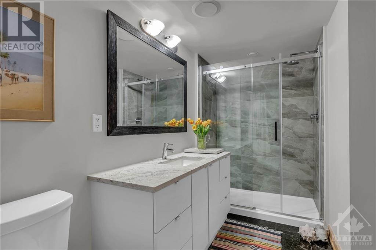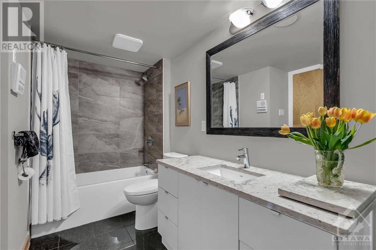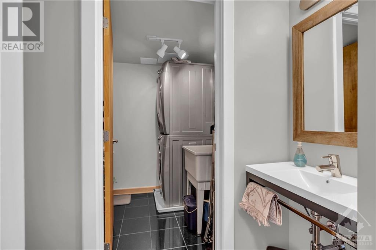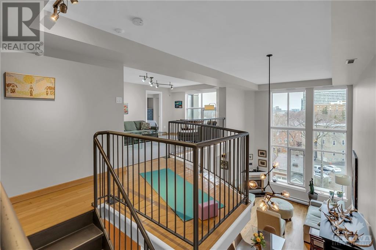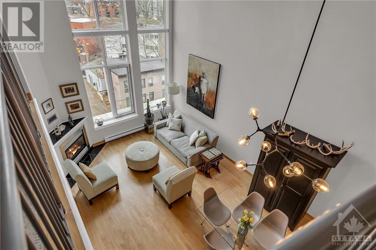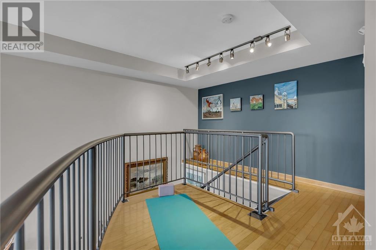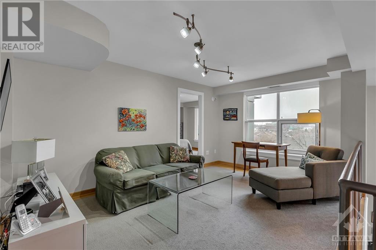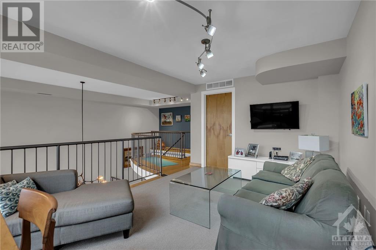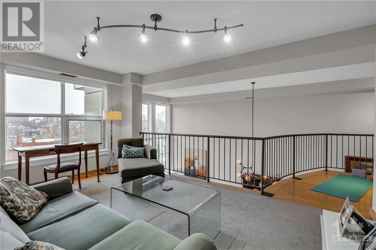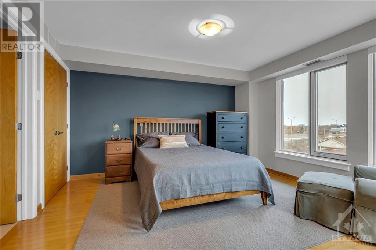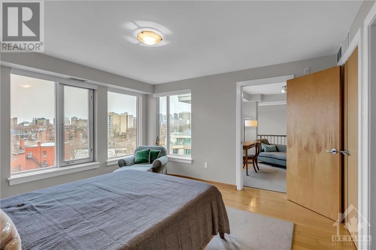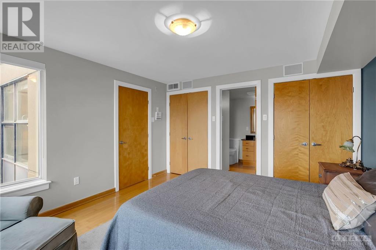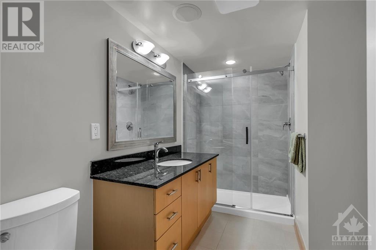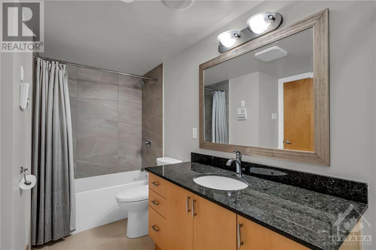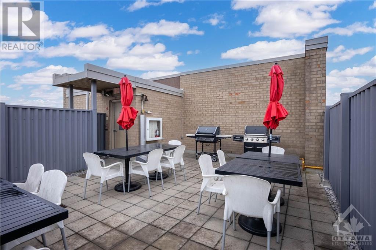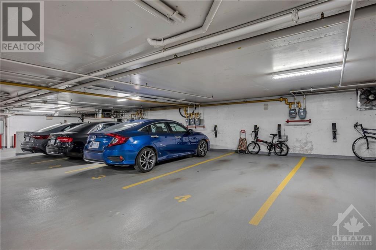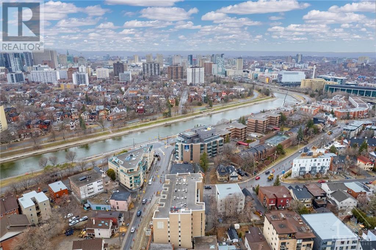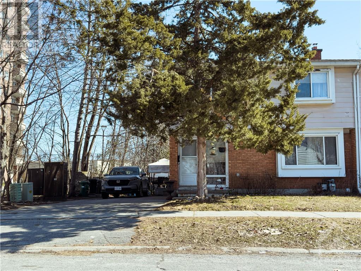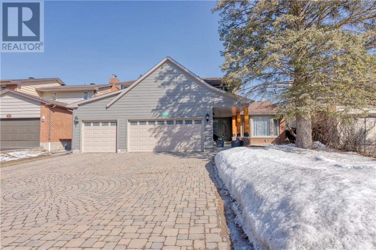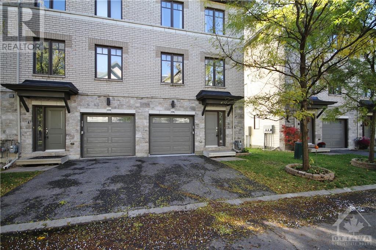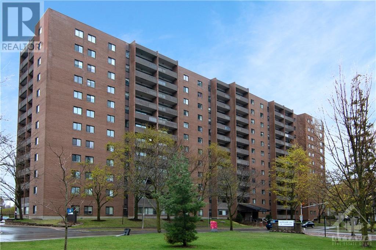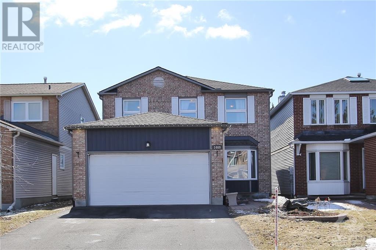
ABOUT THIS PROPERTY
PROPERTY DETAILS
| Bathroom Total | 3 |
| Bedrooms Total | 2 |
| Half Bathrooms Total | 1 |
| Year Built | 2002 |
| Cooling Type | Central air conditioning |
| Flooring Type | Hardwood, Ceramic |
| Heating Type | Forced air |
| Heating Fuel | Natural gas |
| Stories Total | 3 |
| Utility room | Second level | 8'9" x 7'6" |
| Family room | Second level | 15'7" x 10'3" |
| Bedroom | Second level | 13'3" x 13'0" |
| 5pc Ensuite bath | Second level | 13'3" x 8'1" |
| Foyer | Main level | 8'9" x 7'2" |
| 2pc Bathroom | Main level | 7'6" x 3'3" |
| Laundry room | Main level | 7'6" x 5'5" |
| Dining room | Main level | 12'10" x 9'8" |
| Living room | Main level | 12'10" x 10'10" |
| Kitchen | Main level | 10'11" x 10'8" |
| Eating area | Main level | 10'4" x 4'11" |
| Primary Bedroom | Main level | 14'1" x 13'6" |
| 5pc Ensuite bath | Main level | 13'6" x 7'4" |
Property Type
Single Family
MORTGAGE CALCULATOR

