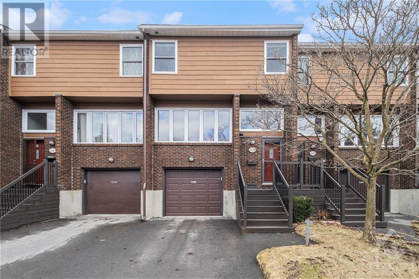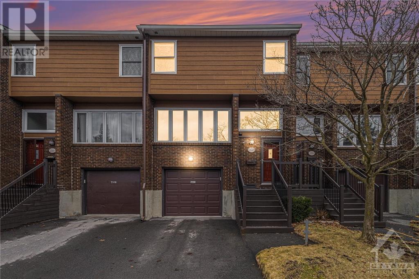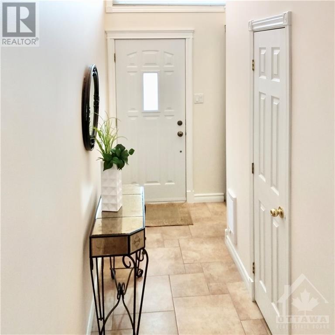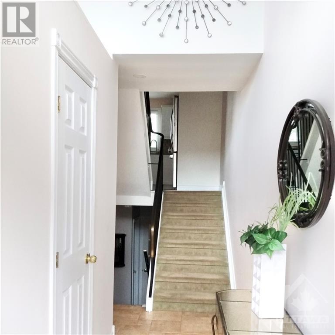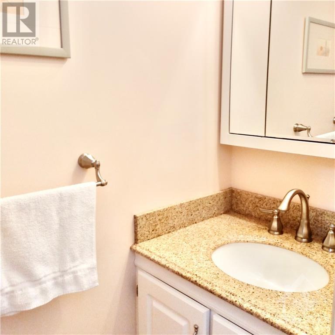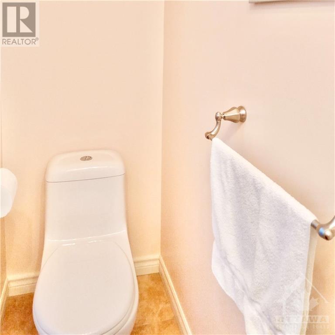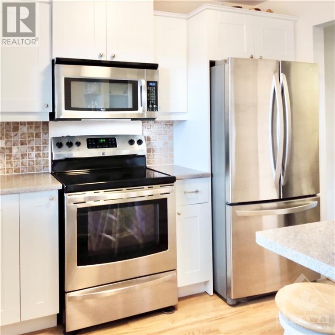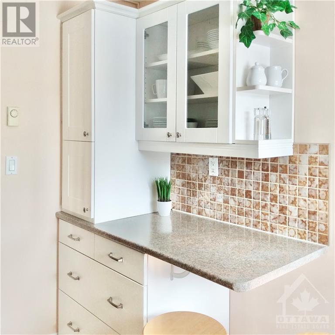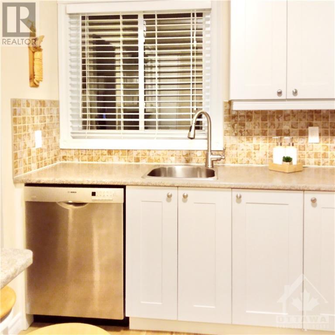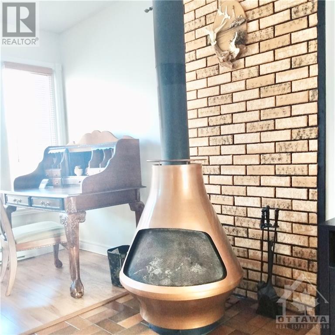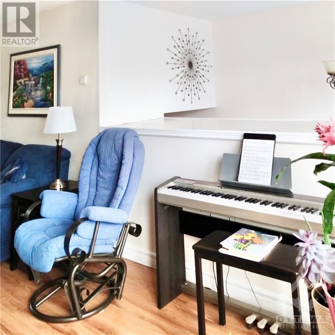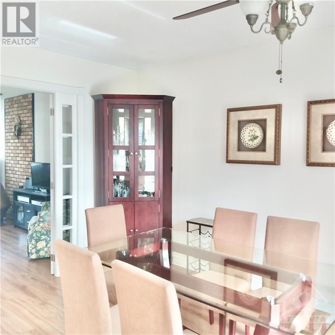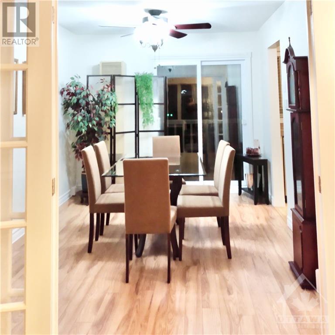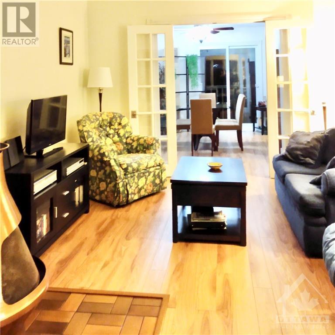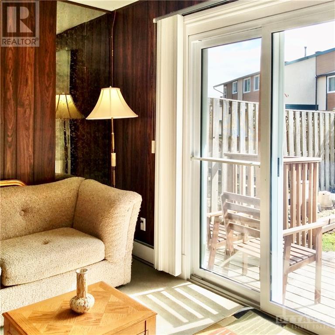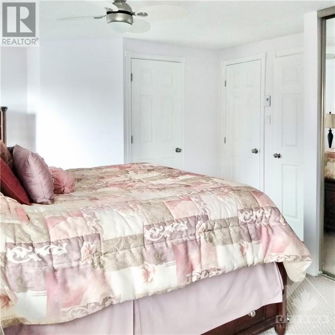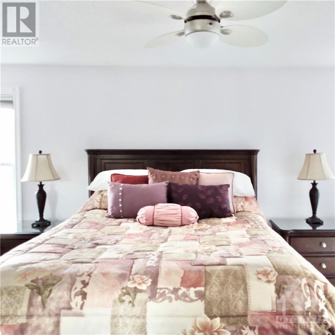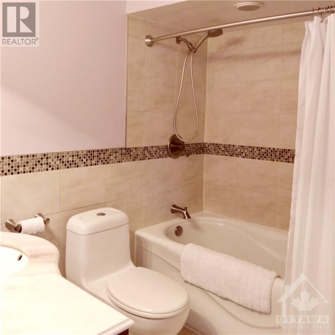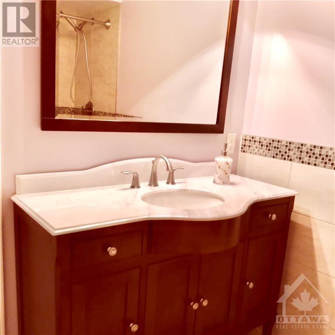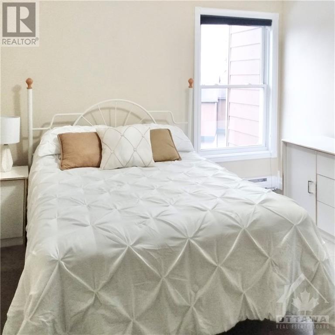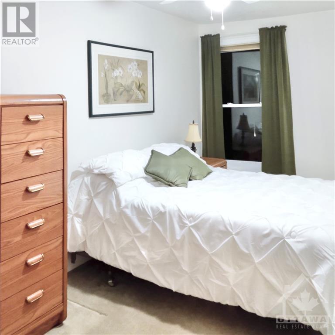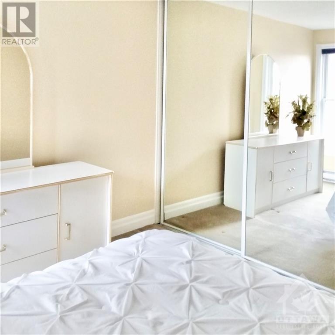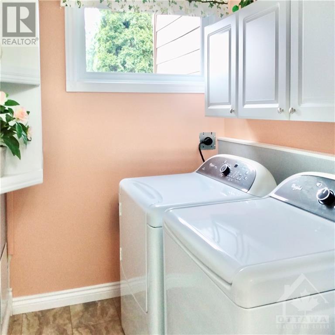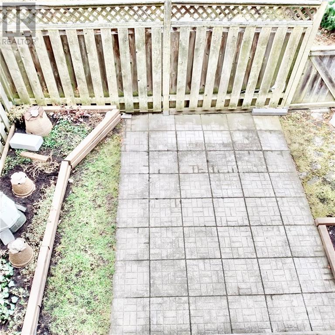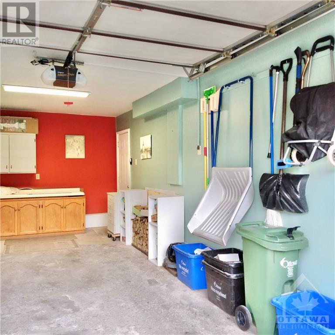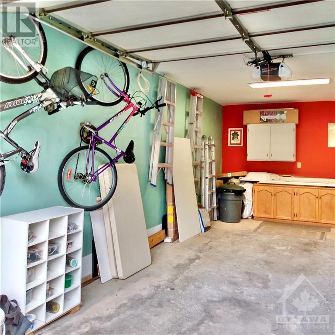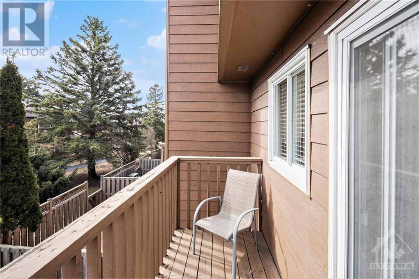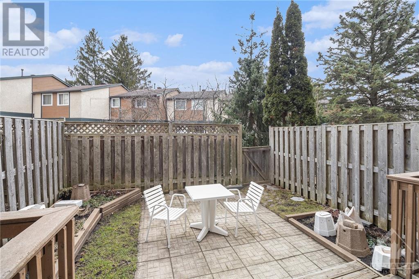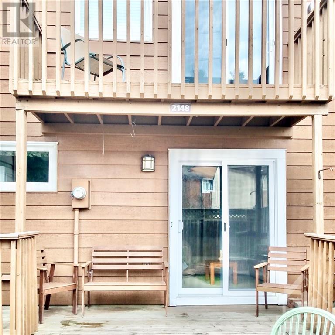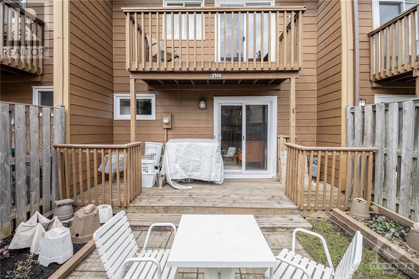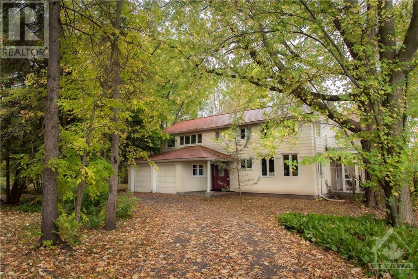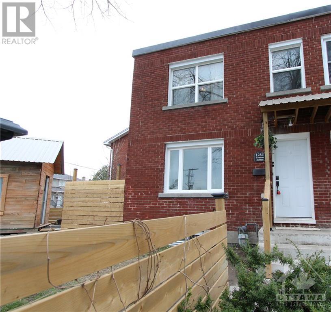
ABOUT THIS PROPERTY
PROPERTY DETAILS
| Bathroom Total | 2 |
| Bedrooms Total | 3 |
| Half Bathrooms Total | 1 |
| Year Built | 1975 |
| Cooling Type | None |
| Flooring Type | Wall-to-wall carpet, Laminate, Tile |
| Heating Type | Baseboard heaters, Other |
| Heating Fuel | Electric, Natural gas |
| Stories Total | 3 |
| Kitchen | Second level | 10'4" x 8'11" |
| Living room | Second level | 19'0" x 10'10" |
| Dining room | Second level | 13'8" x 9'4" |
| 3pc Bathroom | Third level | 8'0" x 6'10" |
| Primary Bedroom | Third level | 18'3" x 12'4" |
| Bedroom | Third level | 12'6" x 10'0" |
| Bedroom | Third level | 15'9" x 7'6" |
| Other | Basement | 19'0" x 6'5" |
| Laundry room | Lower level | 6'9" x 5'1" |
| Library | Lower level | 12'2" x 9'9" |
| Foyer | Main level | 10'10" x 4'0" |
| 2pc Bathroom | Main level | 2'10" x 6'9" |
Property Type
Single Family
MORTGAGE CALCULATOR

