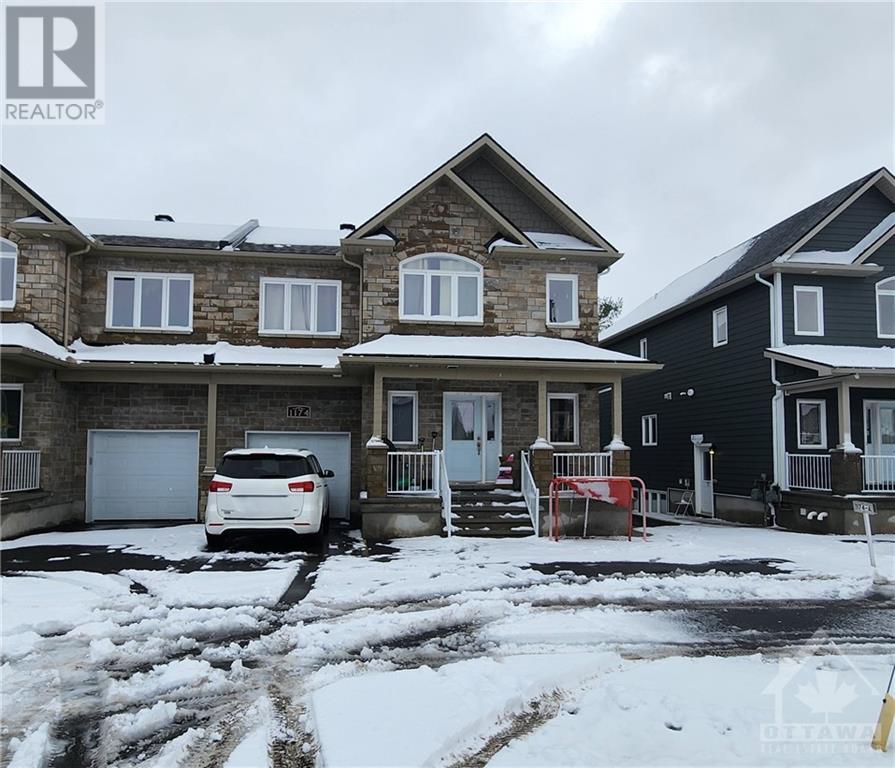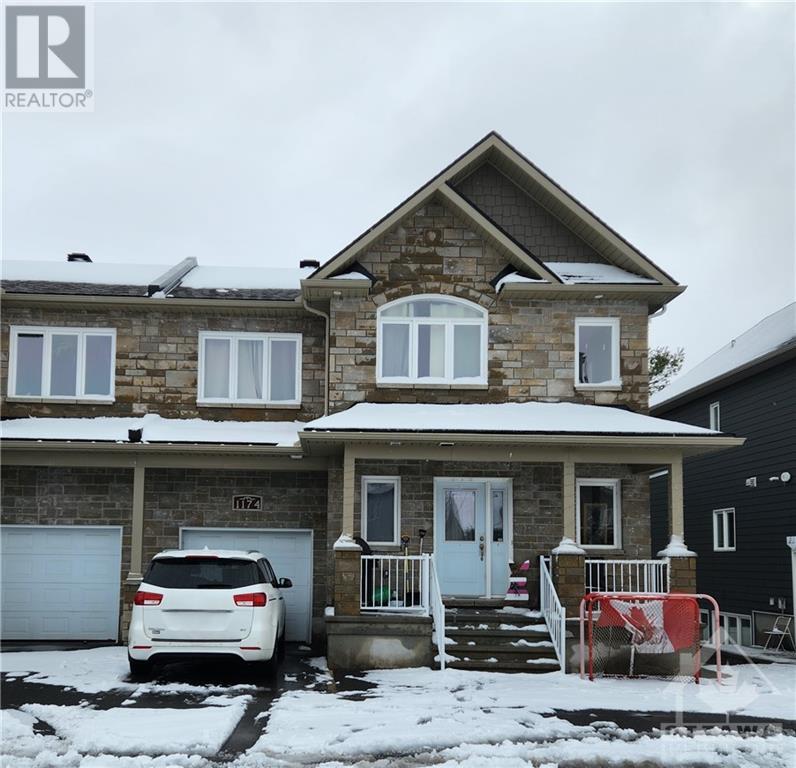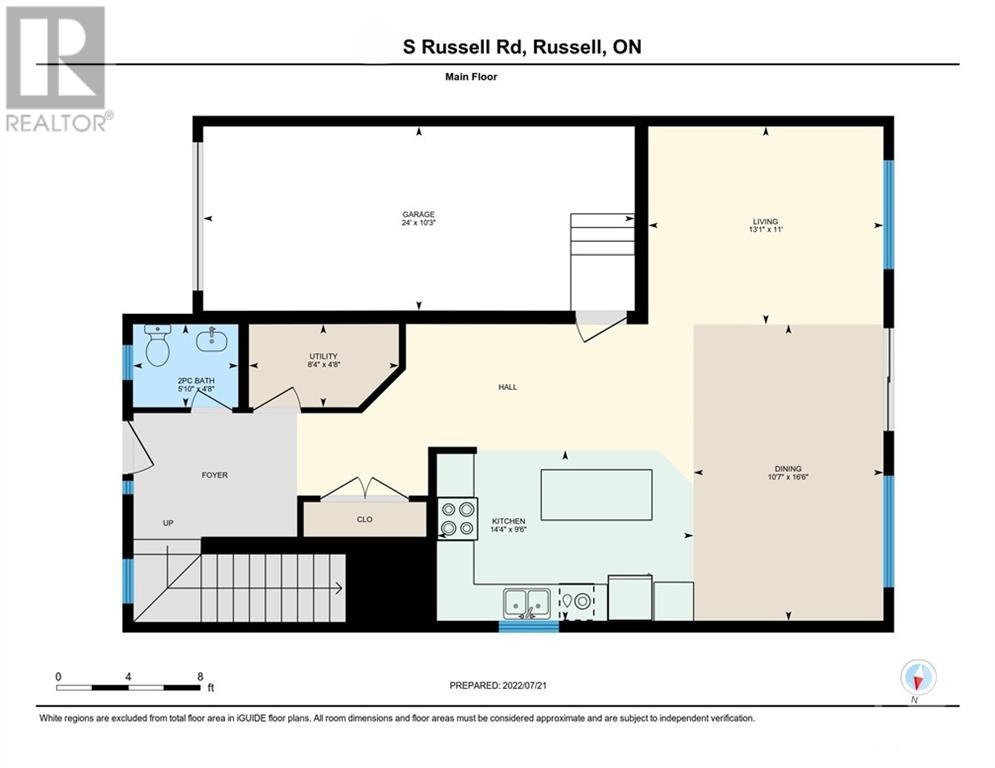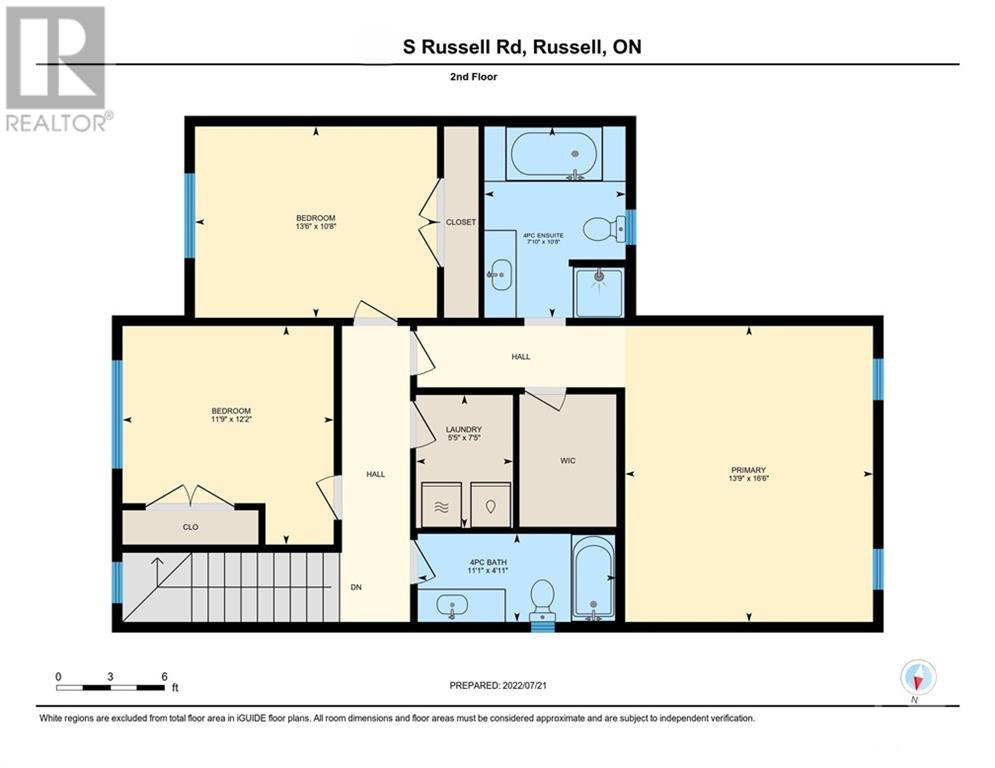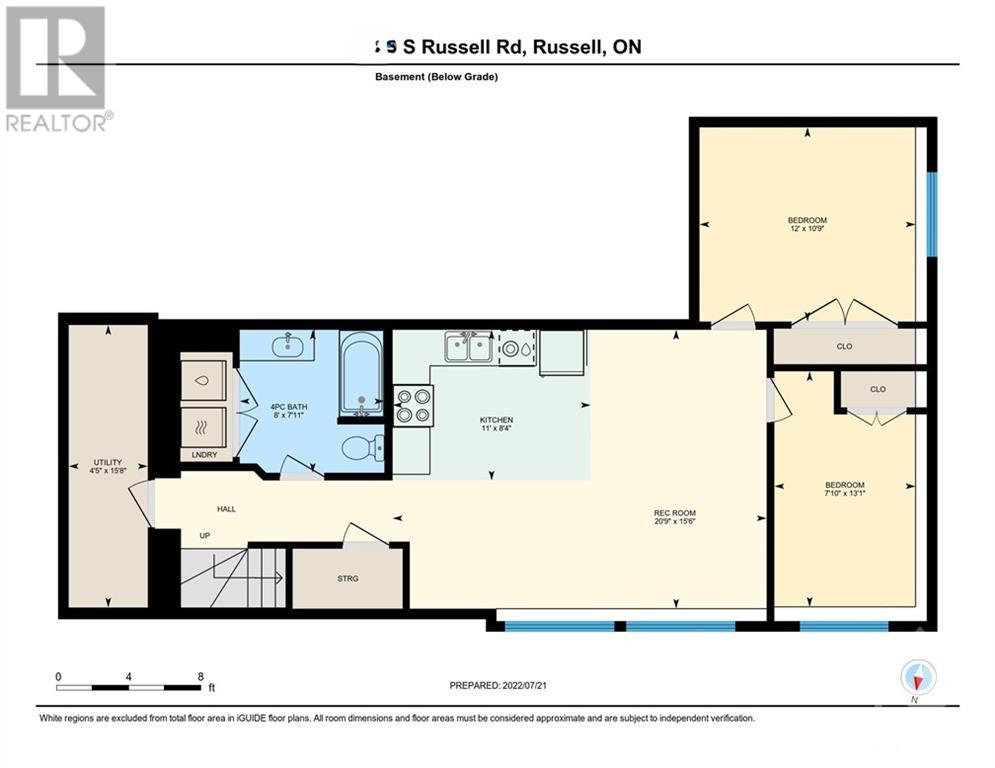
1174 SOUTH RUSSELL ROAD
Russell, Ontario K4R1E5
$659,900
ID# 1384642
ABOUT THIS PROPERTY
PROPERTY DETAILS
| Bathroom Total | 4 |
| Bedrooms Total | 5 |
| Half Bathrooms Total | 1 |
| Year Built | 2013 |
| Cooling Type | Central air conditioning |
| Flooring Type | Laminate, Tile |
| Heating Type | Forced air, Radiant heat |
| Heating Fuel | Natural gas |
| Stories Total | 2 |
| 4pc Bathroom | Second level | 11'1" x 4'11" |
| Laundry room | Second level | 5'5" x 7'5" |
| Bedroom | Second level | 11'9" x 12'2" |
| Bedroom | Second level | 13'6" x 10'8" |
| Primary Bedroom | Second level | 13'9" x 16'6" |
| 4pc Ensuite bath | Second level | 7'10" x 10'8" |
| Other | Second level | Measurements not available |
| Foyer | Main level | Measurements not available |
| 2pc Bathroom | Main level | 5'10" x 4'8" |
| Utility room | Main level | 8'4" x 4'8" |
| Kitchen | Main level | 14'4" x 9'6" |
| Dining room | Main level | 10'7" x 16'6" |
| Living room | Main level | 13'1" x 11'0" |
| Utility room | Secondary Dwelling Unit | 4'5" x 15'8" |
| Laundry room | Secondary Dwelling Unit | Measurements not available |
| 4pc Bathroom | Secondary Dwelling Unit | 8'0" x 7'11" |
| Kitchen | Secondary Dwelling Unit | 11'0" x 8'4" |
| Recreation room | Secondary Dwelling Unit | 20'9" x 15'6" |
| Bedroom | Secondary Dwelling Unit | 7'10" x 13'1" |
| Bedroom | Secondary Dwelling Unit | 12'0" x 10'9" |
Property Type
Single Family
MORTGAGE CALCULATOR
SIMILAR PROPERTIES

