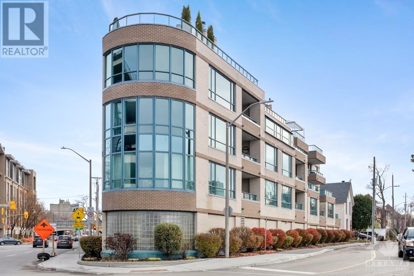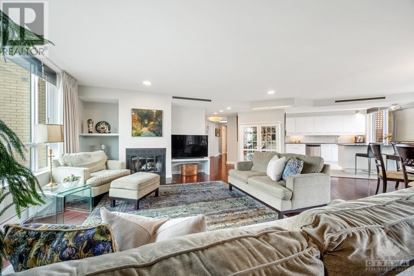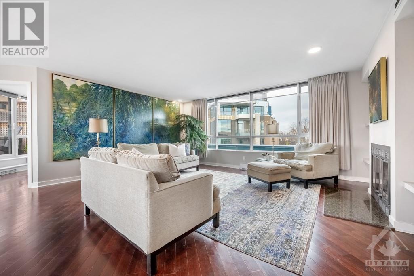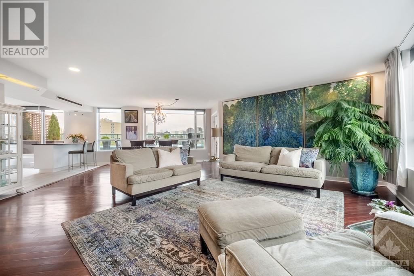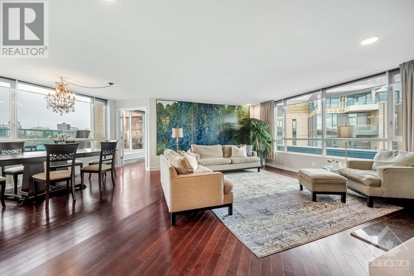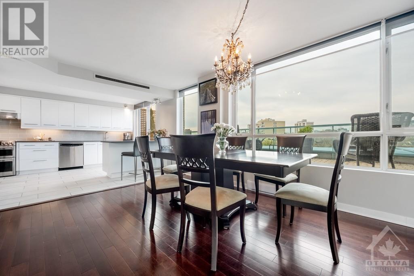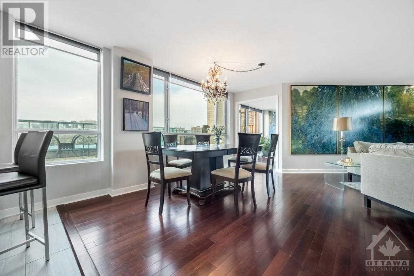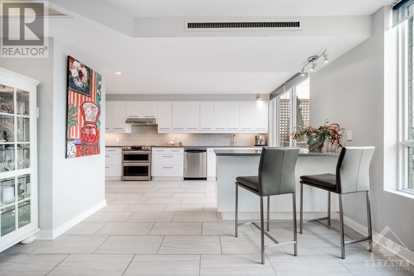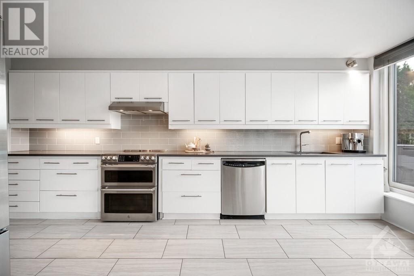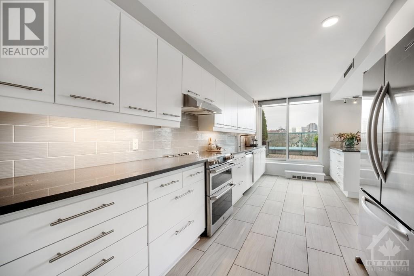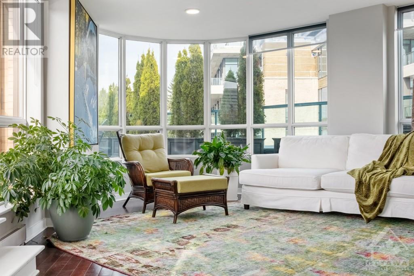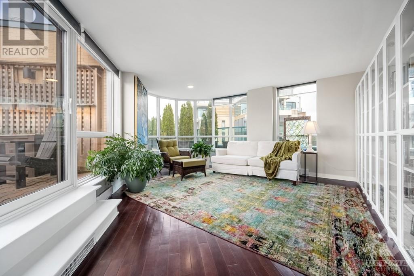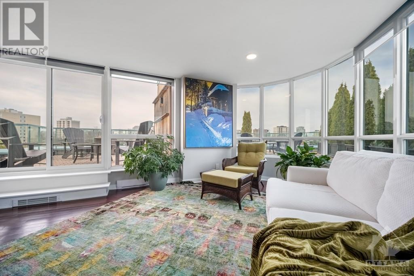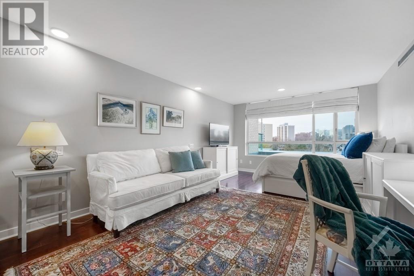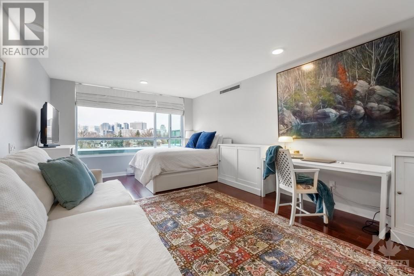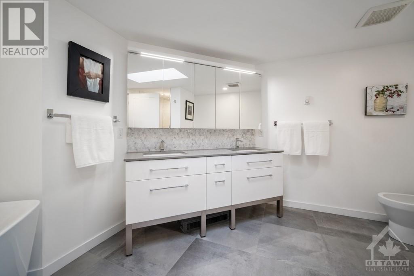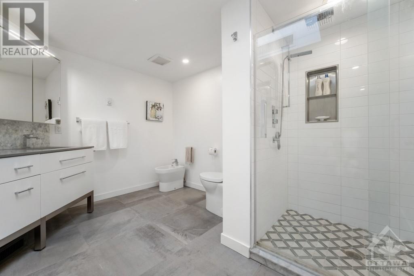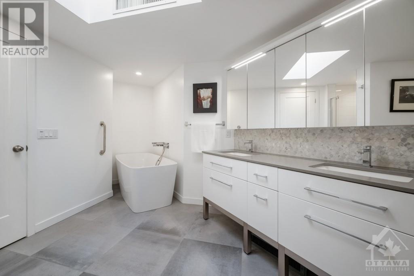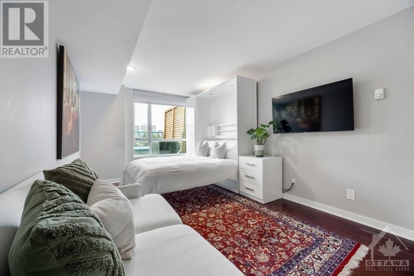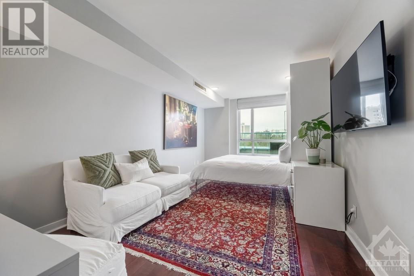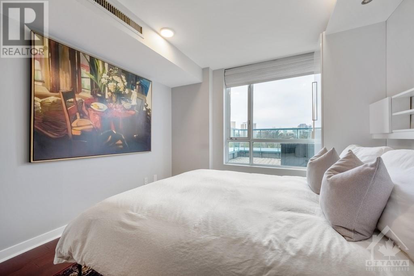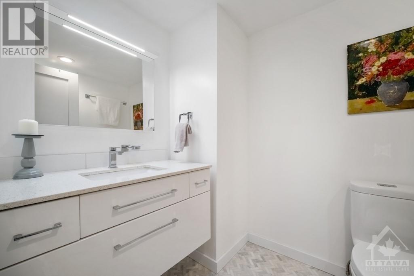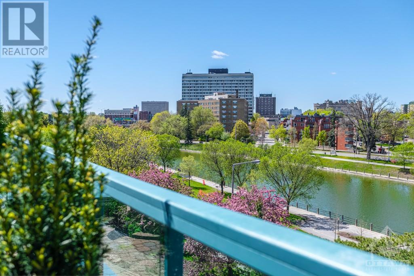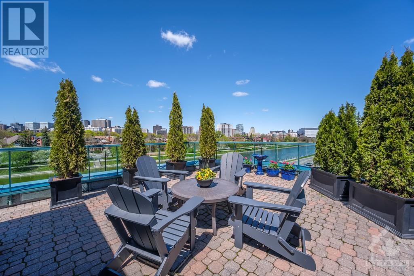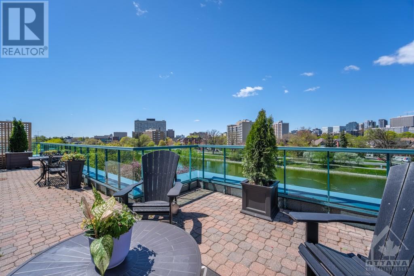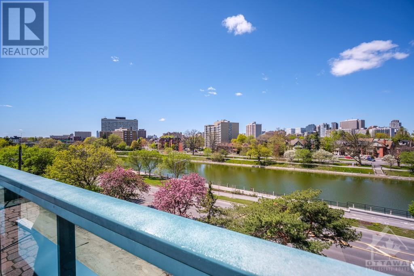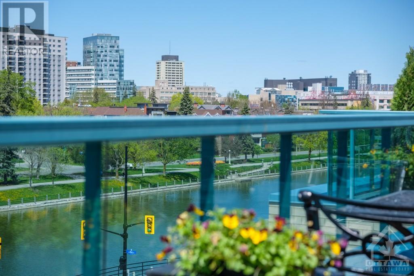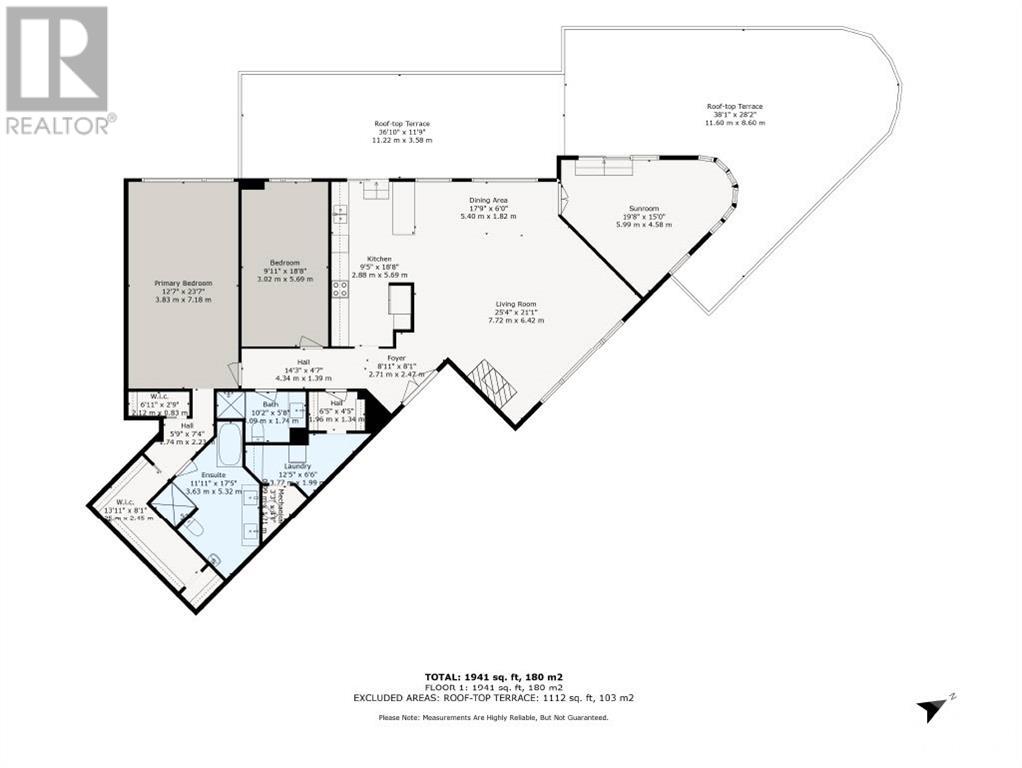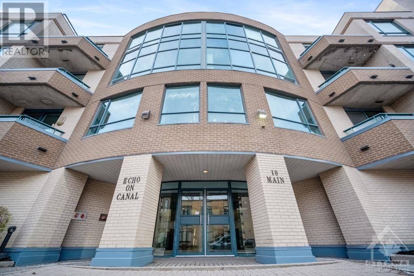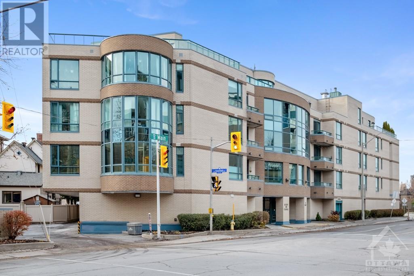
ABOUT THIS PROPERTY
PROPERTY DETAILS
| Bathroom Total | 2 |
| Bedrooms Total | 2 |
| Half Bathrooms Total | 0 |
| Year Built | 1989 |
| Cooling Type | Central air conditioning |
| Flooring Type | Hardwood, Tile |
| Heating Type | Baseboard heaters |
| Heating Fuel | Electric |
| Stories Total | 1 |
| Foyer | Main level | 8'11" x 8'1" |
| Living room | Main level | 25'4" x 21'1" |
| Dining room | Main level | 17'9" x 6'0" |
| Kitchen | Main level | 18'8" x 9'5" |
| Sunroom | Main level | 19'8" x 15'0" |
| Primary Bedroom | Main level | 23'7" x 12'7" |
| 6pc Ensuite bath | Main level | 17'5" x 11'11" |
| Other | Main level | 8'1" x 3'11" |
| Bedroom | Main level | 18'8" x 9'11" |
| 3pc Bathroom | Main level | 10'2" x 5'8" |
| Laundry room | Main level | 12'5" x 6'8" |
Property Type
Single Family

Dominique Laframboise
Sales Representative
e-Mail Dominique Laframboise
o: 613.744.6697
Visit Dominique's Website
Listed on: April 05, 2024
On market: 24 days

MORTGAGE CALCULATOR

