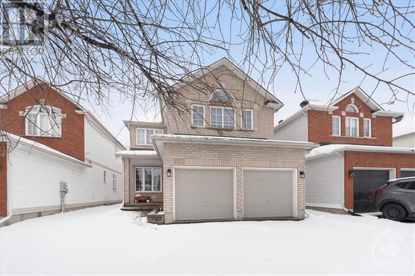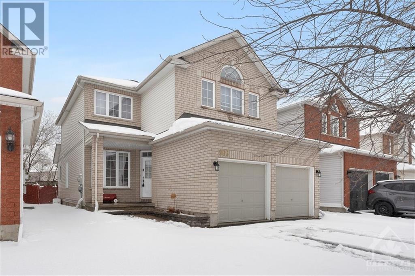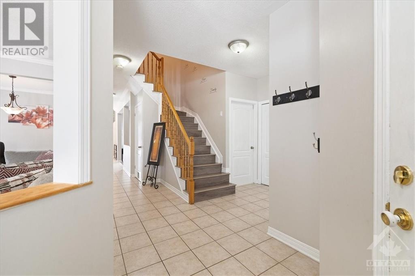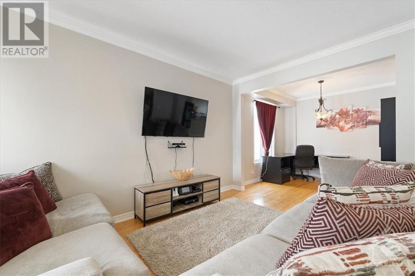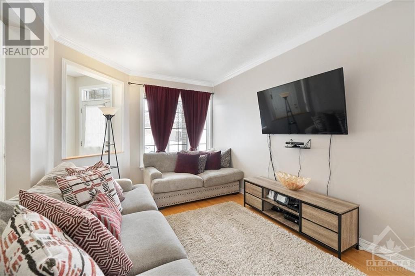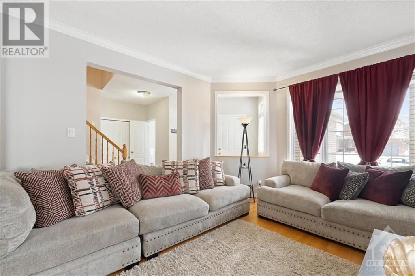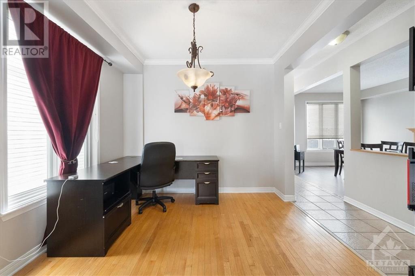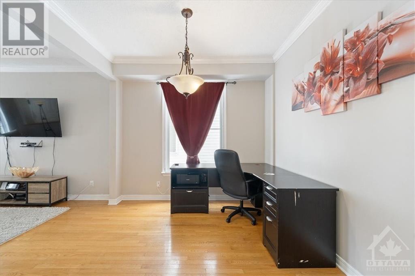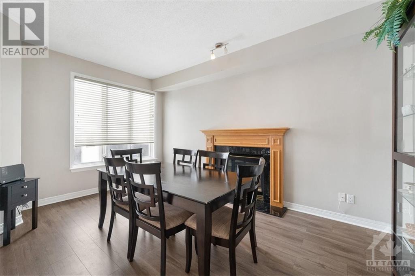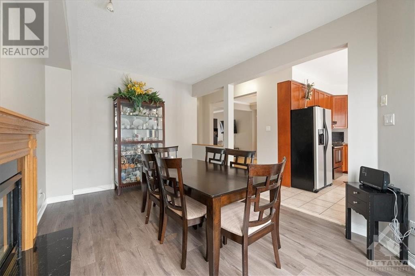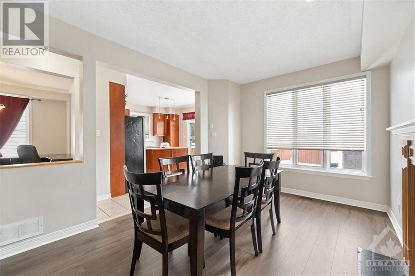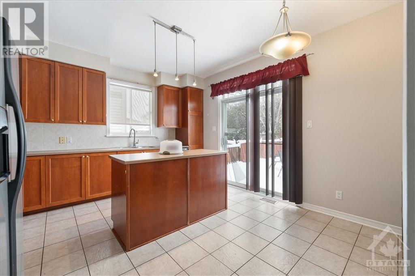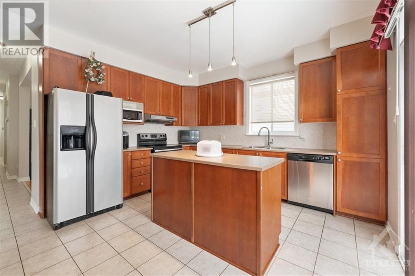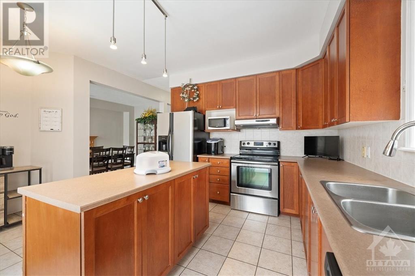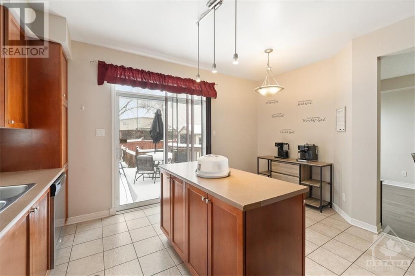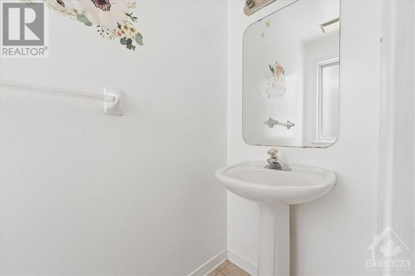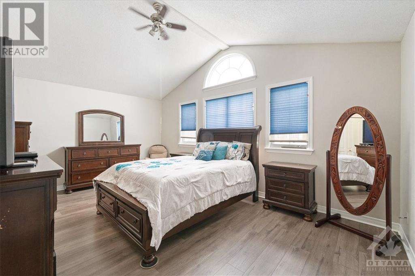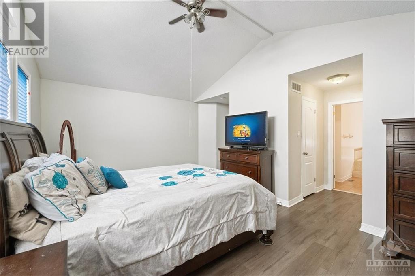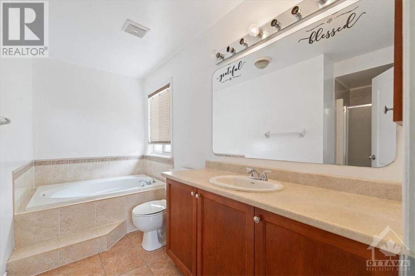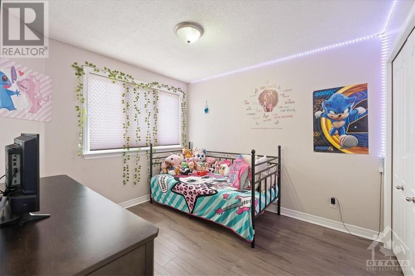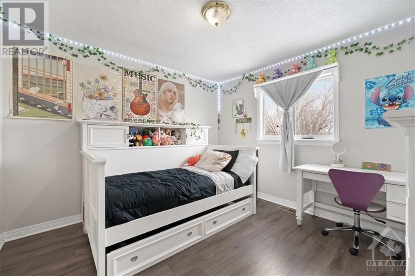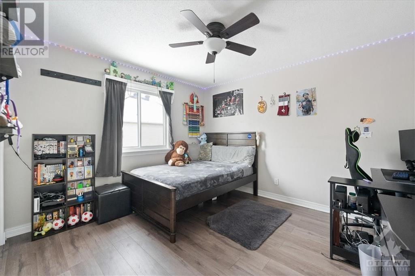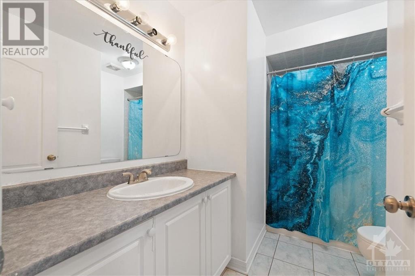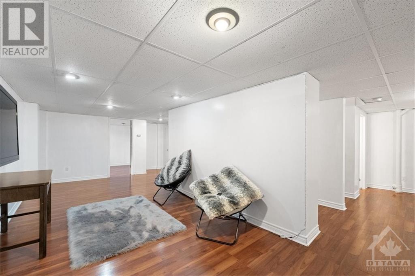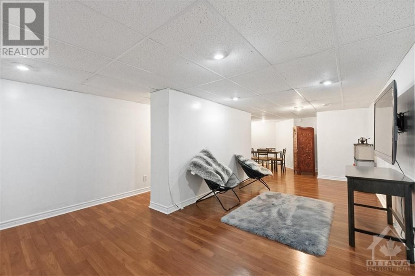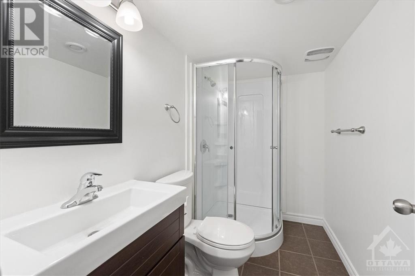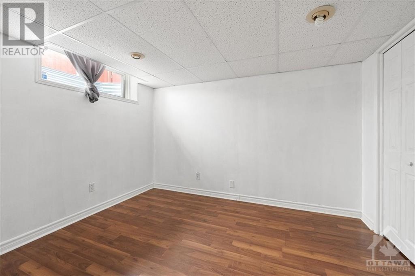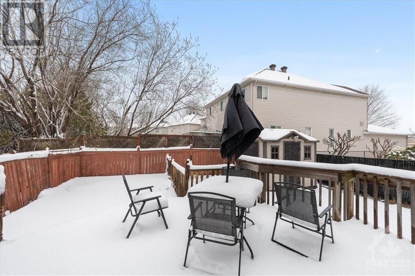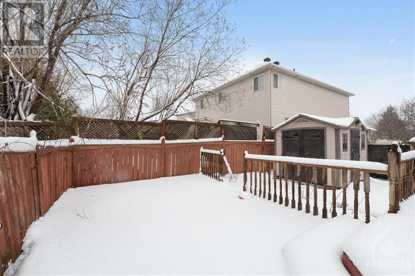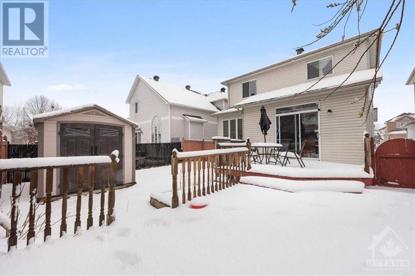
ABOUT THIS PROPERTY
PROPERTY DETAILS
| Bathroom Total | 4 |
| Bedrooms Total | 5 |
| Half Bathrooms Total | 1 |
| Year Built | 2000 |
| Cooling Type | Central air conditioning |
| Flooring Type | Wall-to-wall carpet, Hardwood, Tile |
| Heating Type | Forced air |
| Heating Fuel | Natural gas |
| Stories Total | 2 |
| Primary Bedroom | Second level | 18'0" x 12'0" |
| 4pc Ensuite bath | Second level | Measurements not available |
| Other | Second level | Measurements not available |
| Bedroom | Second level | 10'8" x 9'9" |
| Bedroom | Second level | 12'1" x 11'1" |
| Bedroom | Second level | 11'1" x 11'0" |
| Full bathroom | Second level | Measurements not available |
| Family room | Lower level | 23'10" x 13'6" |
| Bedroom | Lower level | 10'9" x 9'2" |
| Full bathroom | Lower level | Measurements not available |
| Storage | Lower level | Measurements not available |
| Foyer | Main level | Measurements not available |
| Partial bathroom | Main level | Measurements not available |
| Living room | Main level | 14'0" x 10'6" |
| Dining room | Main level | 10'0" x 9'9" |
| Kitchen | Main level | 16'0" x 13'2" |
| Laundry room | Main level | Measurements not available |
| Family room | Main level | 16'0" x 13'2" |
Property Type
Single Family
MORTGAGE CALCULATOR
SIMILAR PROPERTIES

