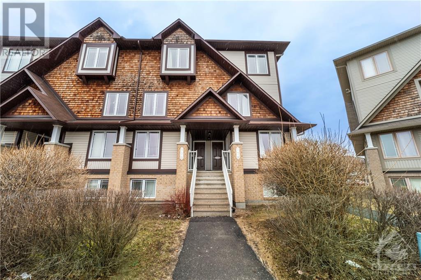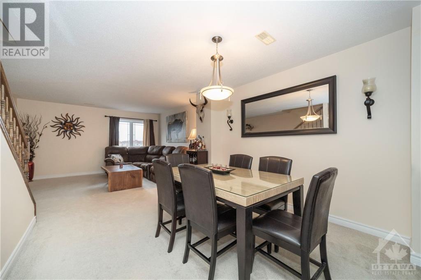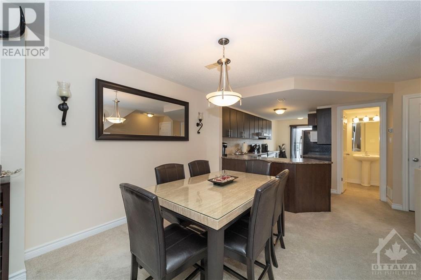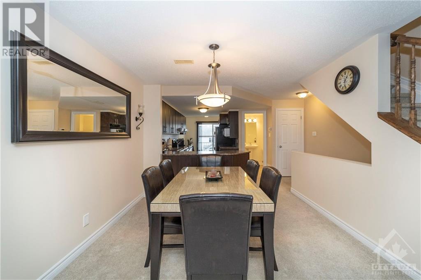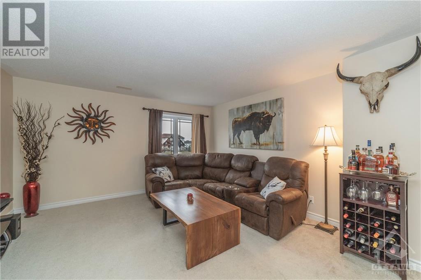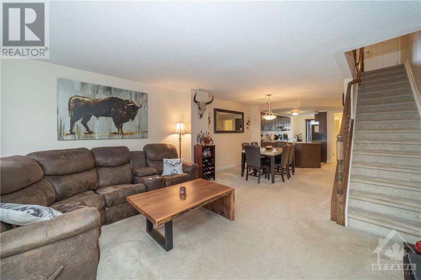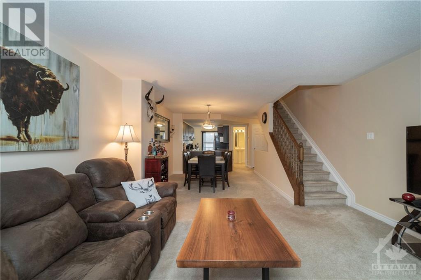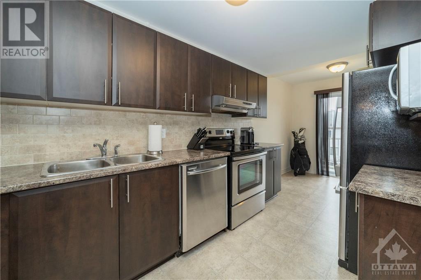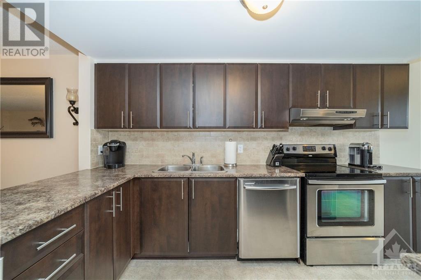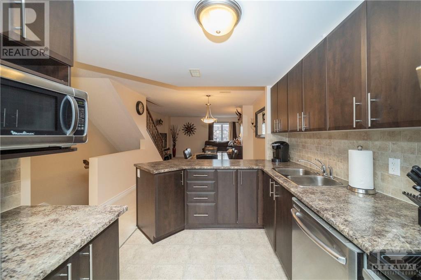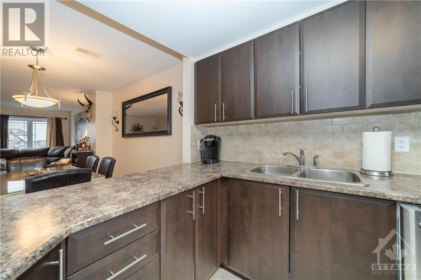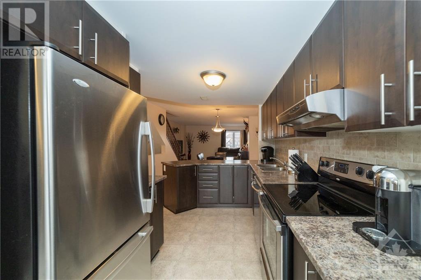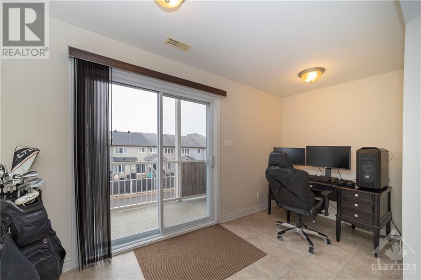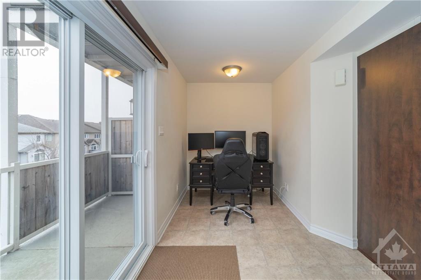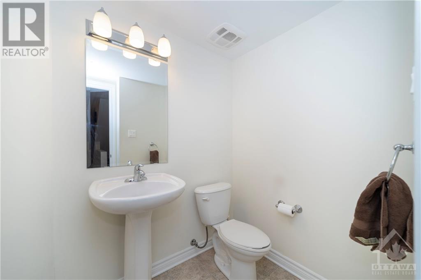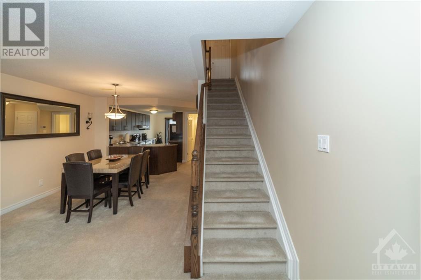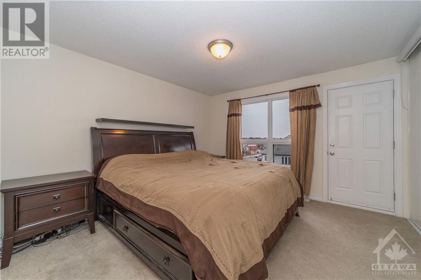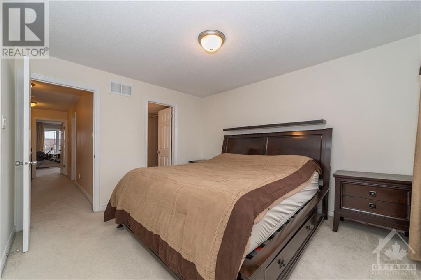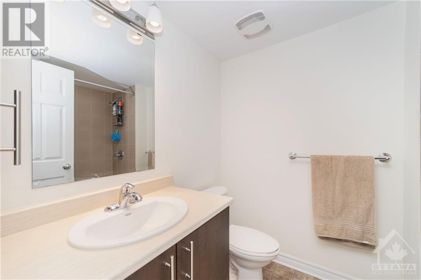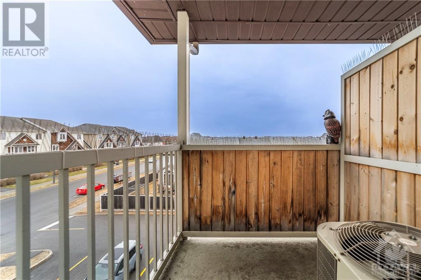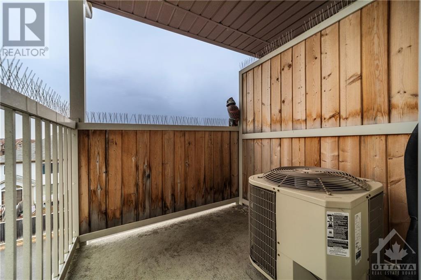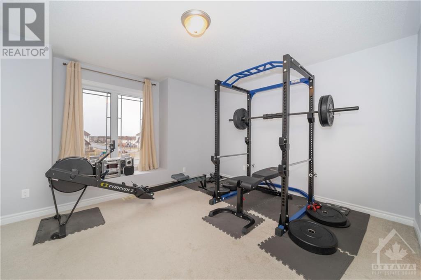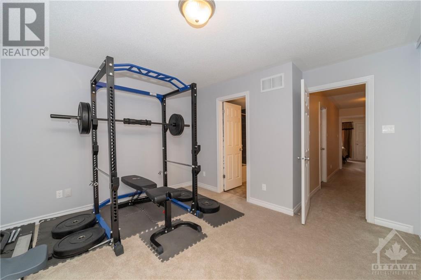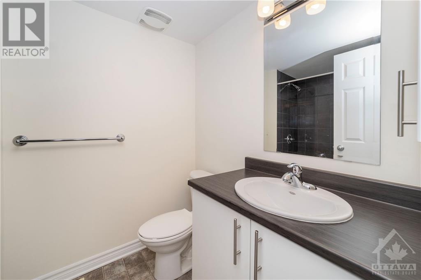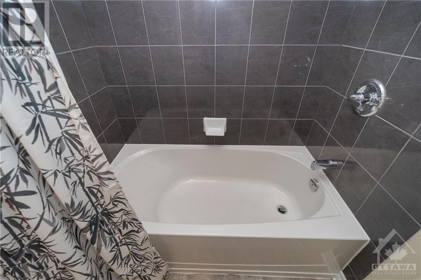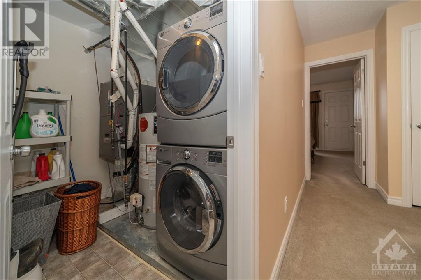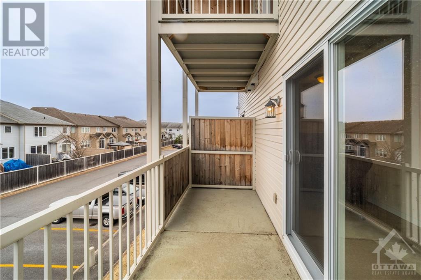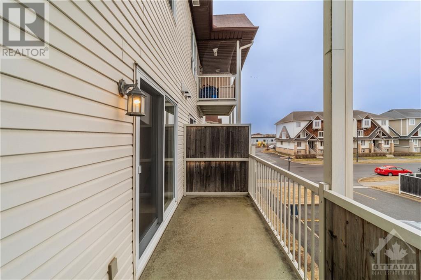
ABOUT THIS PROPERTY
PROPERTY DETAILS
| Bathroom Total | 3 |
| Bedrooms Total | 2 |
| Half Bathrooms Total | 1 |
| Year Built | 2011 |
| Cooling Type | Central air conditioning |
| Flooring Type | Wall-to-wall carpet, Linoleum |
| Heating Type | Forced air |
| Heating Fuel | Natural gas |
| Stories Total | 2 |
| Primary Bedroom | Second level | 12'6" x 11'0" |
| 4pc Ensuite bath | Second level | 7'5" x 5'7" |
| Bedroom | Second level | 14'5" x 11'7" |
| 4pc Ensuite bath | Second level | 7'6" x 5'10" |
| Laundry room | Second level | 7'8" x 5'10" |
| Foyer | Lower level | 6'11" x 3'5" |
| Living room | Main level | 14'2" x 12'8" |
| Dining room | Main level | 11'3" x 10'11" |
| Kitchen | Main level | 13'8" x 8'0" |
| Partial bathroom | Main level | 6'0" x 5'3" |
Property Type
Single Family
MORTGAGE CALCULATOR
SIMILAR PROPERTIES

