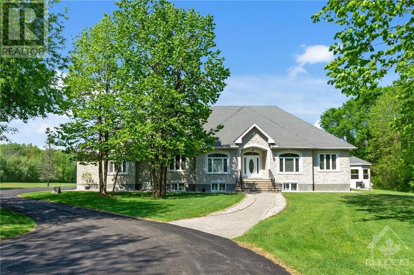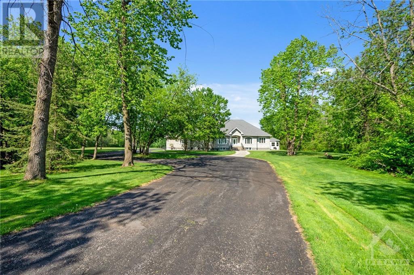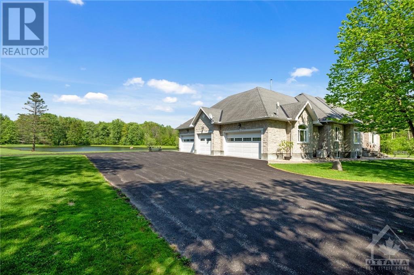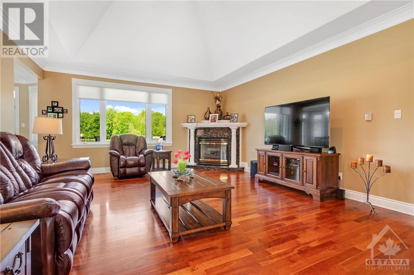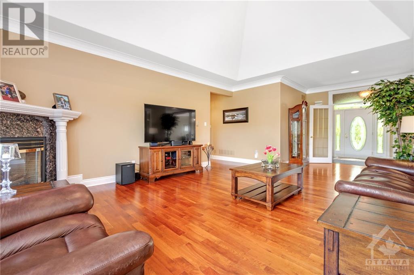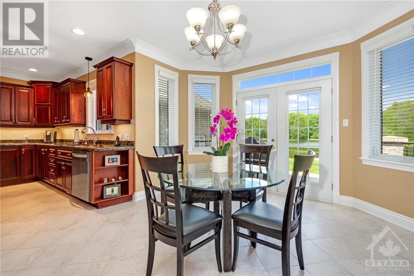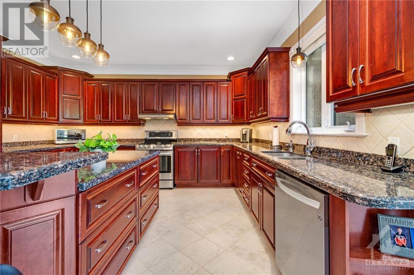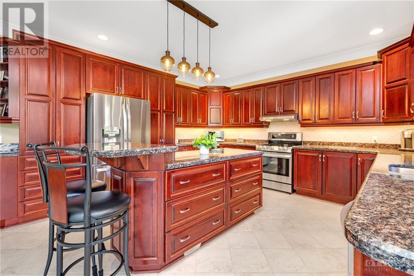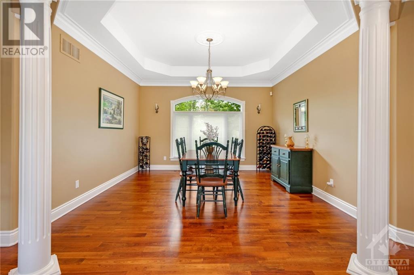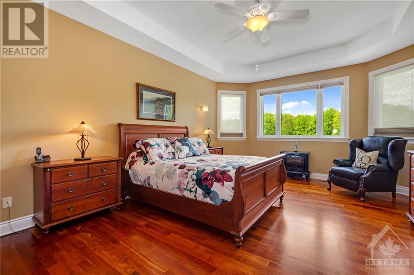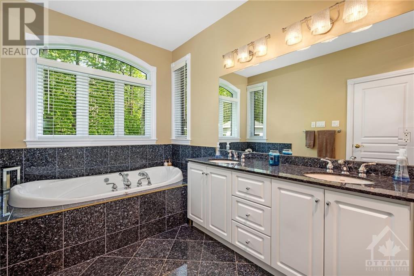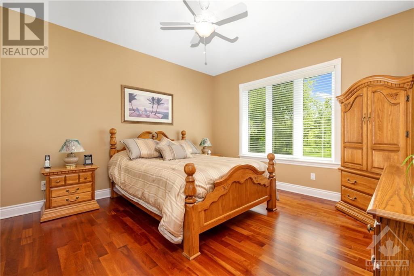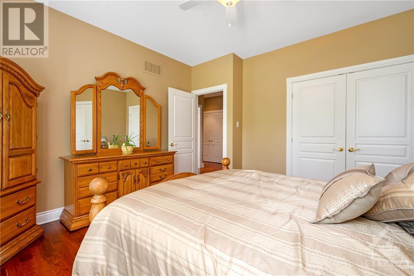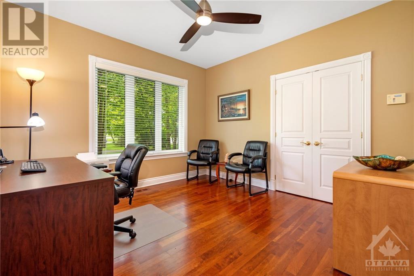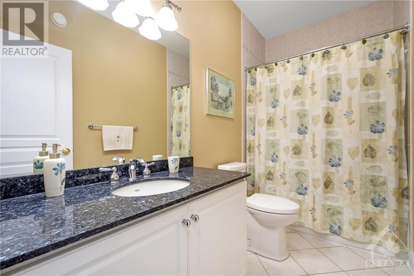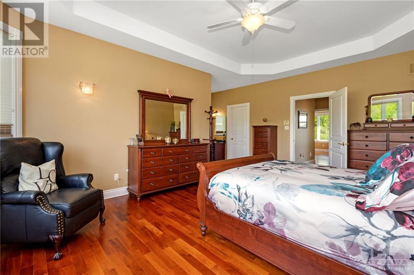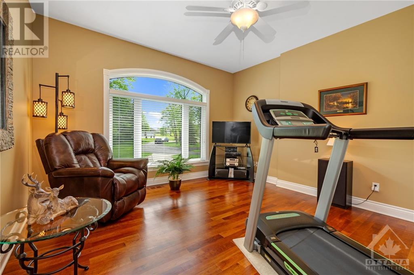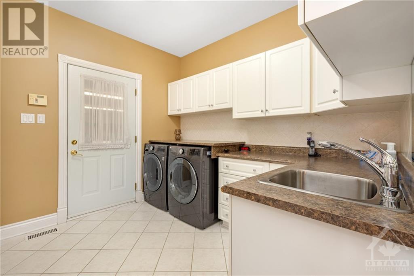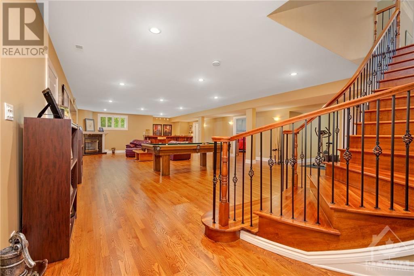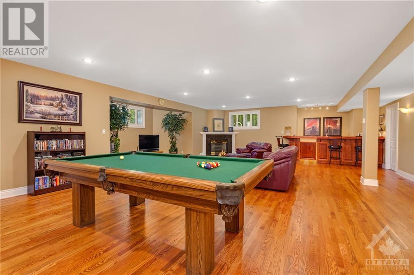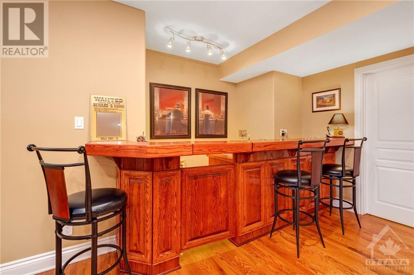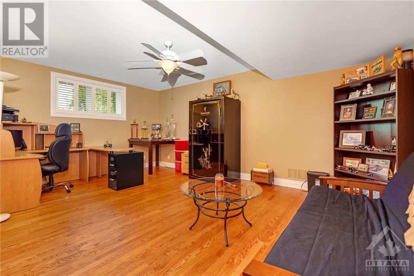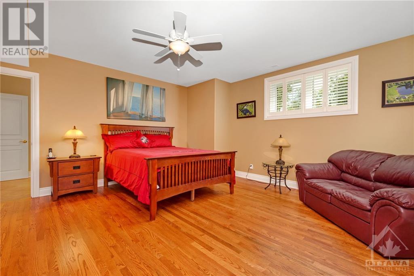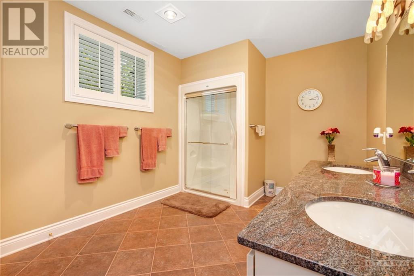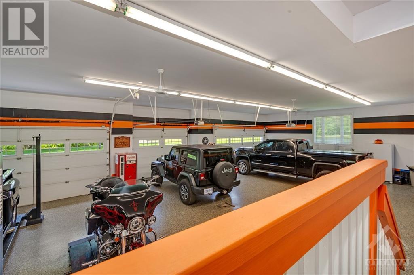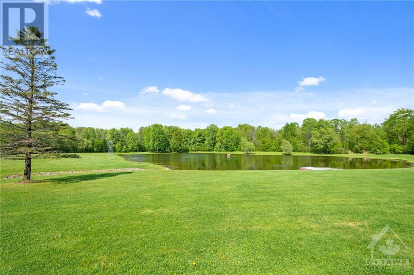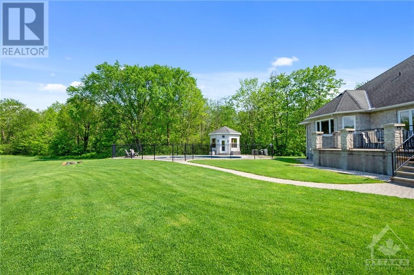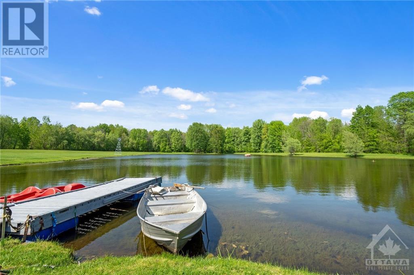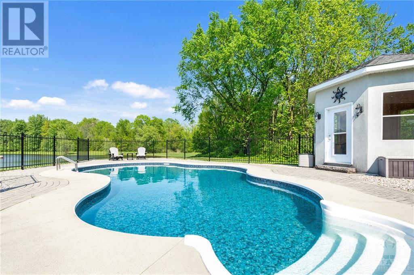
2501 KEARNS WAY
Ottawa, Ontario K4P1R9
$2,500,000
ID# 1384267
ABOUT THIS PROPERTY
PROPERTY DETAILS
| Bathroom Total | 4 |
| Bedrooms Total | 5 |
| Half Bathrooms Total | 1 |
| Year Built | 2005 |
| Cooling Type | Central air conditioning |
| Flooring Type | Hardwood, Ceramic |
| Heating Type | Forced air, Radiant heat |
| Heating Fuel | Other, Propane |
| Stories Total | 1 |
| Full bathroom | Basement | 13'8" x 9'8" |
| Bedroom | Basement | 16'1" x 15'8" |
| Recreation room | Basement | 29'11" x 44'11" |
| Bedroom | Basement | 12'9" x 19'1" |
| Den | Basement | 19'9" x 8'9" |
| Foyer | Main level | 9'3" x 7'0" |
| Great room | Main level | 16'4" x 15'3" |
| Dining room | Main level | 13'6" x 13'2" |
| Den | Main level | 11'5" x 11'0" |
| Primary Bedroom | Main level | 20'0" x 14'8" |
| Other | Main level | 9'5" x 8'0" |
| 5pc Ensuite bath | Main level | 10'3" x 5'3" |
| 2pc Bathroom | Main level | 6'0" x 5'0" |
| Laundry room | Main level | 10'3" x 8'2" |
| Kitchen | Main level | 24'2" x 14'9" |
| Eating area | Main level | 13'11" x 8'0" |
| Bedroom | Main level | 12'8" x 11'0" |
| Bedroom | Main level | 12'5" x 13'0" |
| Other | Main level | 53'4" x 28'2" |
Property Type
Single Family
MORTGAGE CALCULATOR

