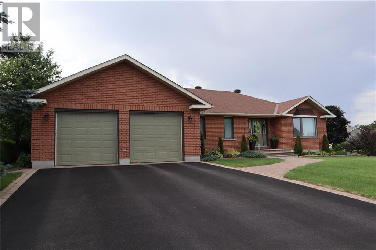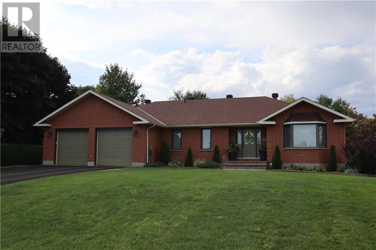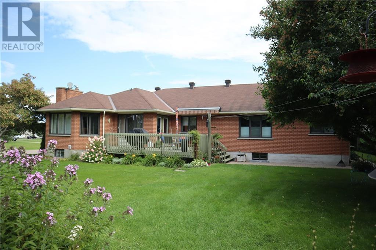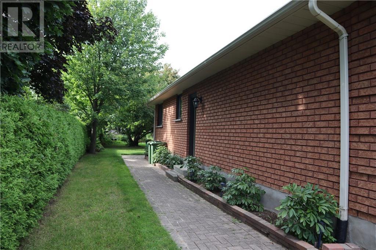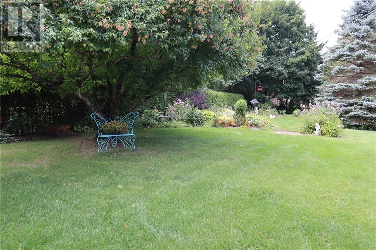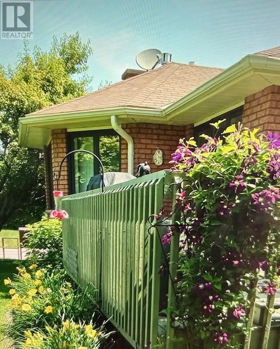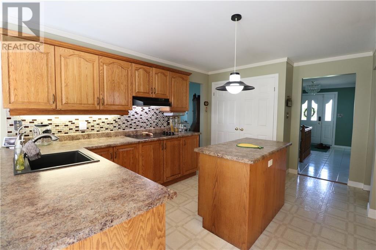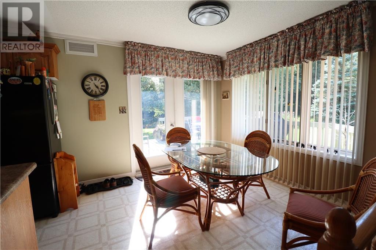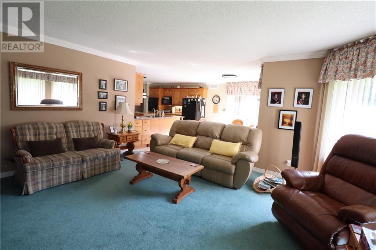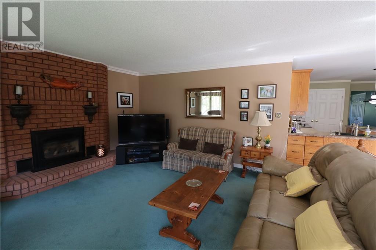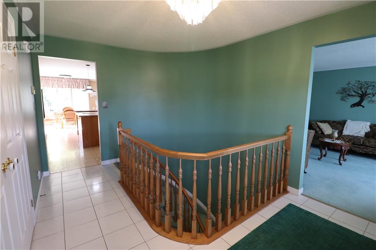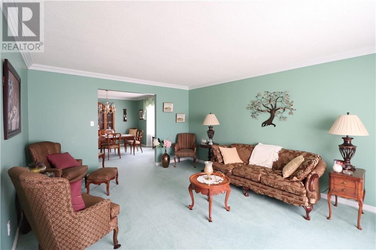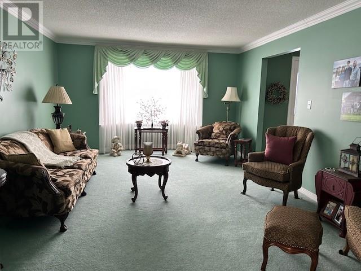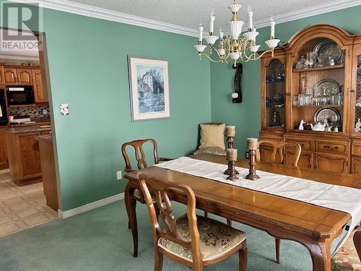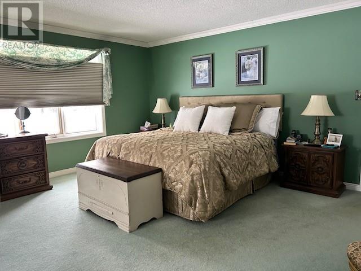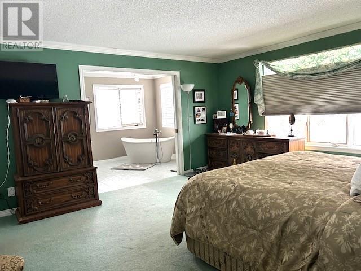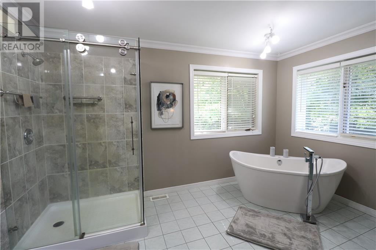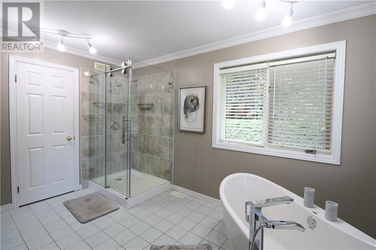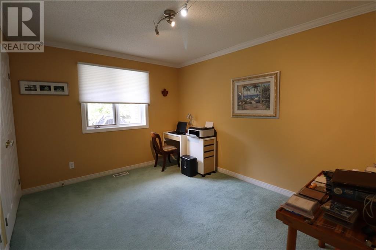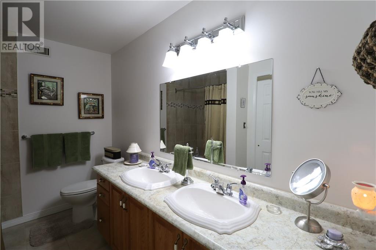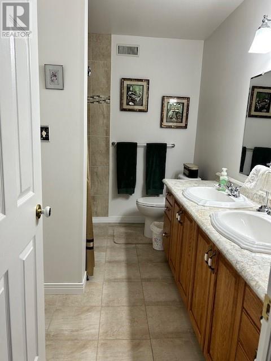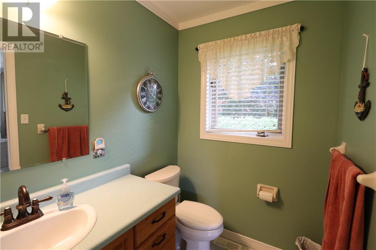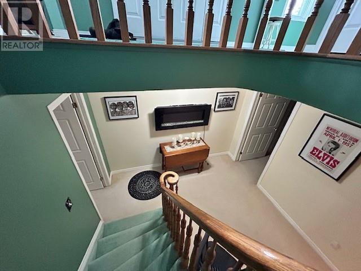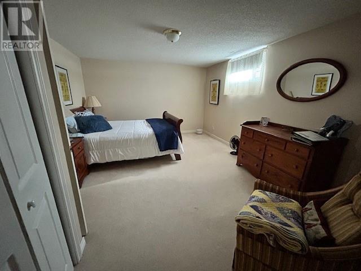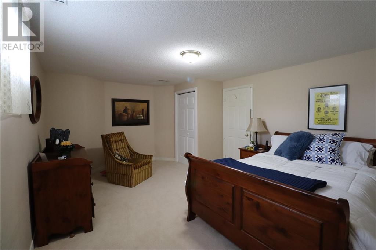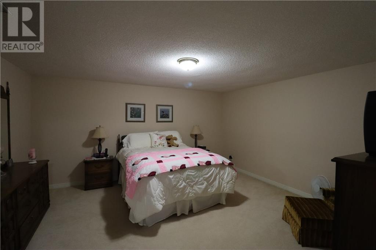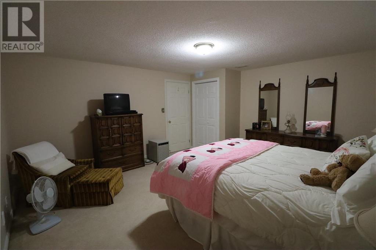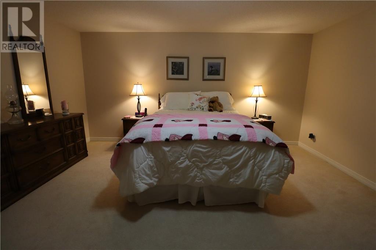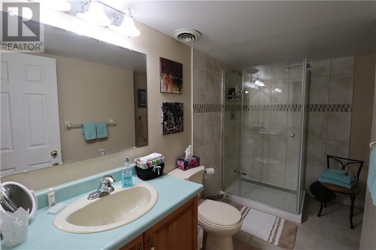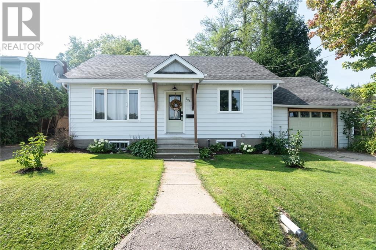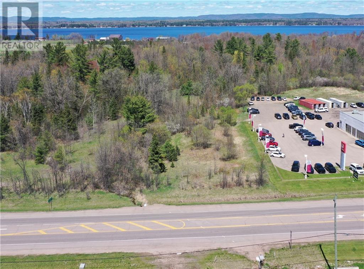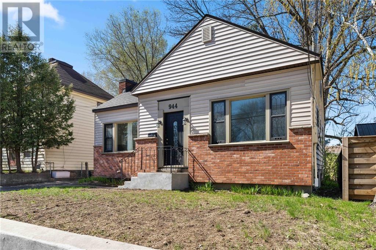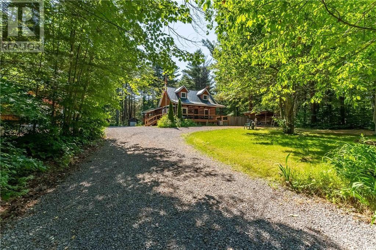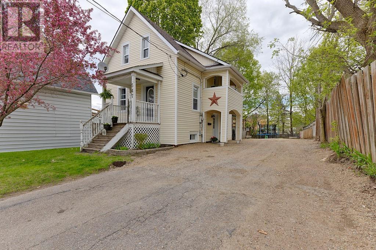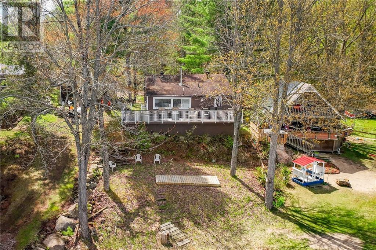
192 PLEASANT VIEW DRIVE
Pembroke, Ontario K8B1B6
$699,000
ID# 1384599
ABOUT THIS PROPERTY
PROPERTY DETAILS
| Bathroom Total | 3 |
| Bedrooms Total | 4 |
| Half Bathrooms Total | 1 |
| Year Built | 1994 |
| Cooling Type | Central air conditioning |
| Flooring Type | Wall-to-wall carpet, Tile |
| Heating Type | Forced air |
| Heating Fuel | Natural gas |
| Stories Total | 1 |
| Bedroom | Lower level | 18'0" x 12'8" |
| Bedroom | Lower level | 14'7" x 15'6" |
| 3pc Bathroom | Lower level | 6'0" x 10'2" |
| Workshop | Lower level | 17'5" x 24'7" |
| Storage | Lower level | 13'0" x 31'6" |
| Utility room | Lower level | 15'5" x 25'2" |
| Living room | Main level | 13'0" x 17'6" |
| Dining room | Main level | 13'0" x 14'0" |
| Kitchen | Main level | 13'0" x 12'0" |
| Family room | Main level | 17'4" x 14'0" |
| Laundry room | Main level | 5'8" x 8'1" |
| Primary Bedroom | Main level | 15'0" x 16'2" |
| Bedroom | Main level | 10'2" x 12'4" |
| 5pc Ensuite bath | Main level | 8'10" x 18'7" |
| 5pc Bathroom | Main level | 7'1" x 10'4" |
| Dining room | Main level | 12'0" x 13'0" |
Property Type
Single Family
MORTGAGE CALCULATOR

