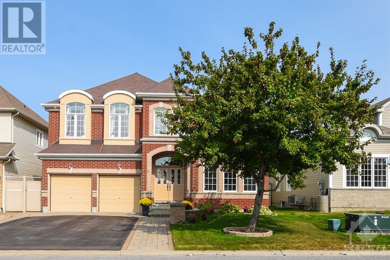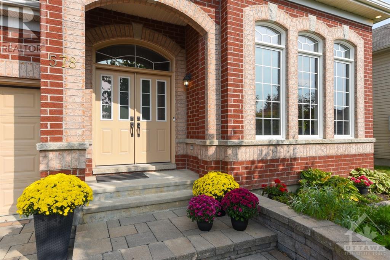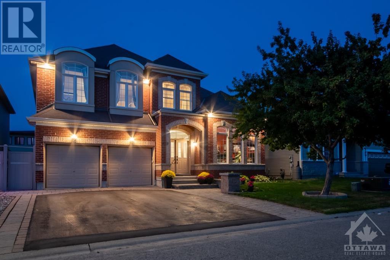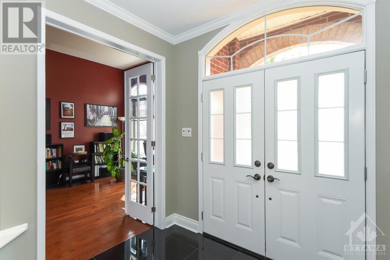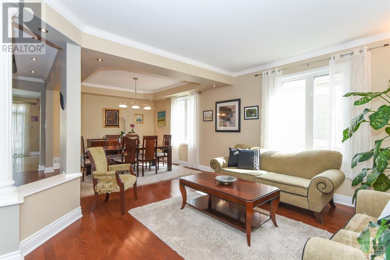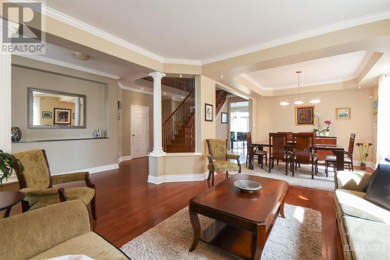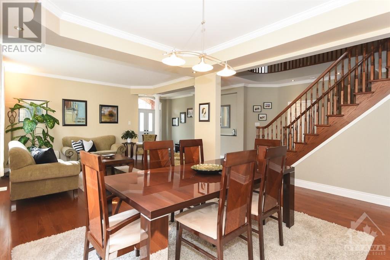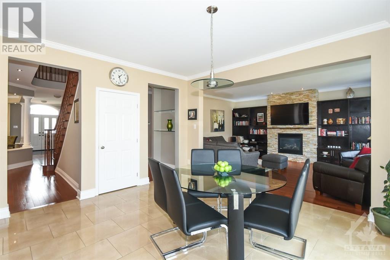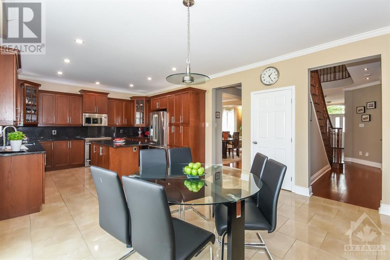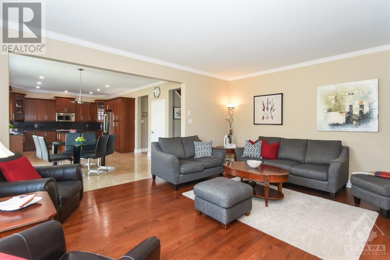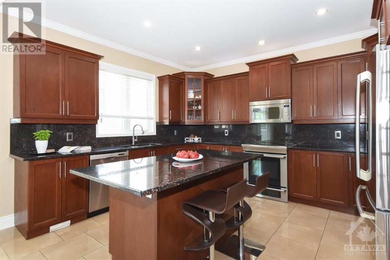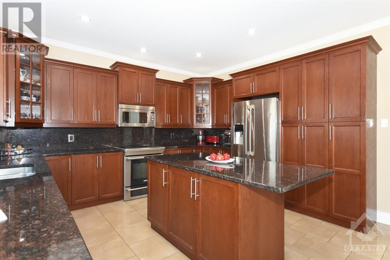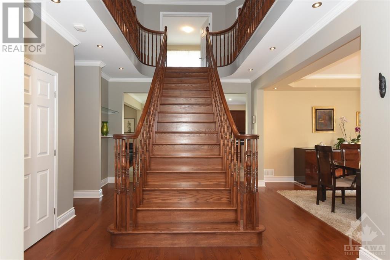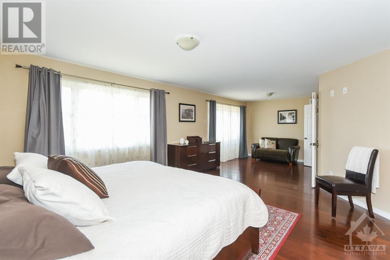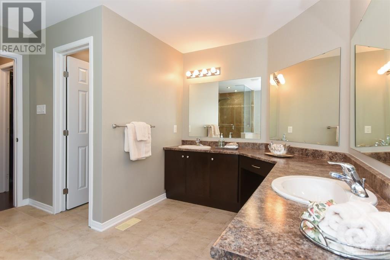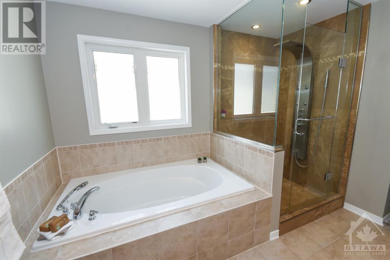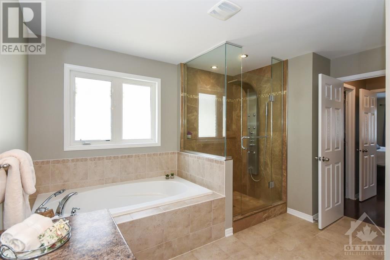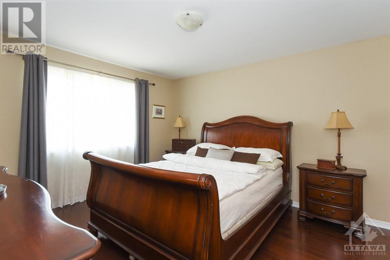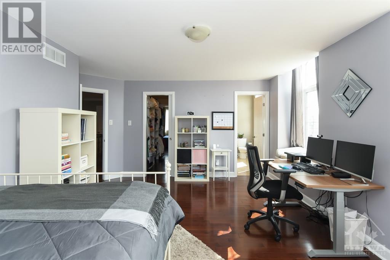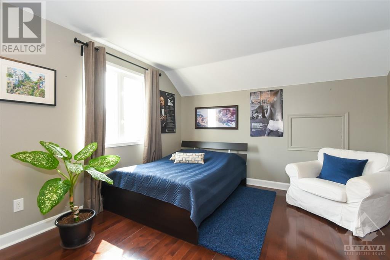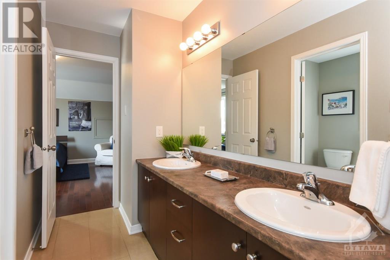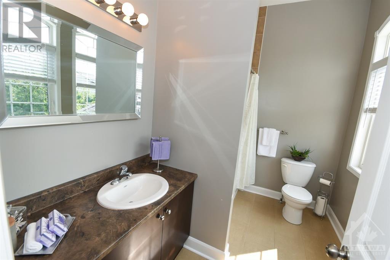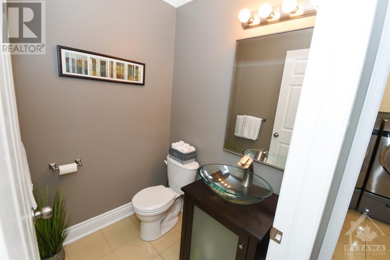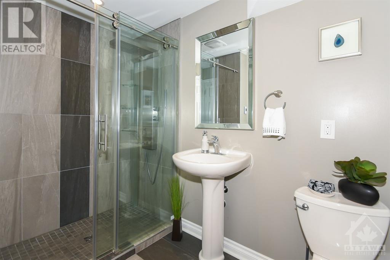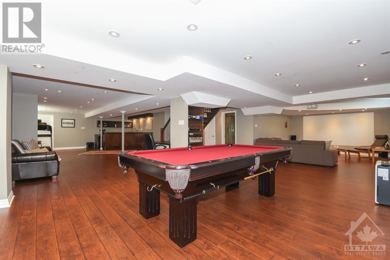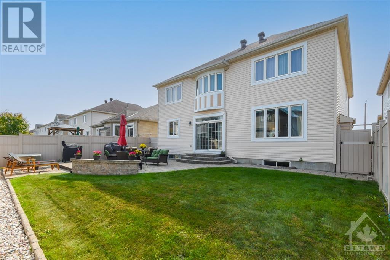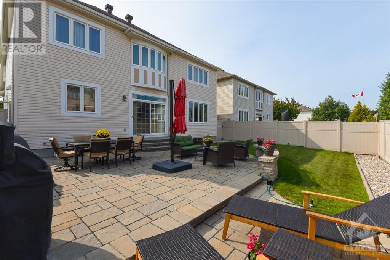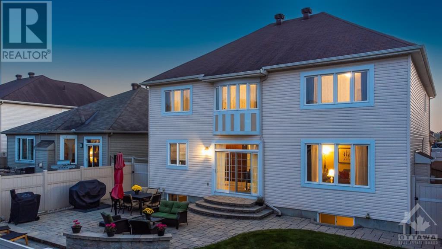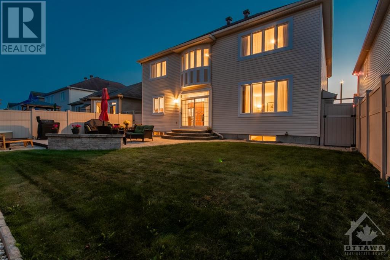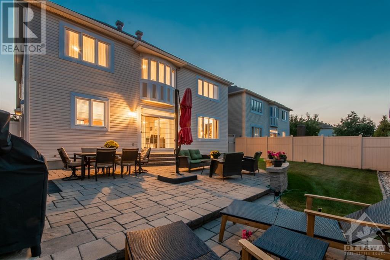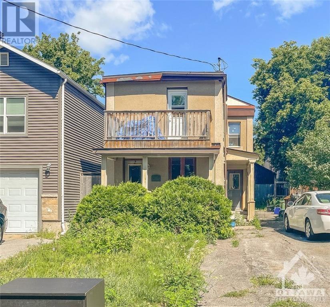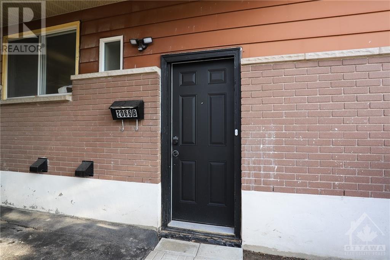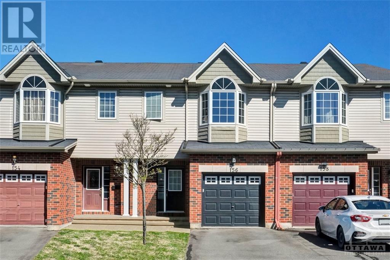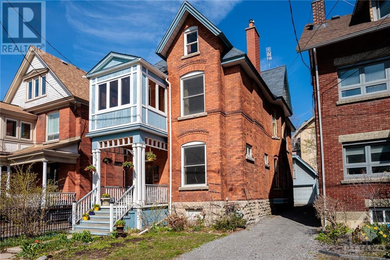
ABOUT THIS PROPERTY
PROPERTY DETAILS
| Bathroom Total | 5 |
| Bedrooms Total | 4 |
| Half Bathrooms Total | 1 |
| Year Built | 2009 |
| Cooling Type | Central air conditioning |
| Flooring Type | Hardwood, Tile, Ceramic |
| Heating Type | Forced air |
| Heating Fuel | Natural gas |
| Stories Total | 2 |
| Primary Bedroom | Second level | 27'7" x 13'10" |
| Bedroom | Second level | 13'10" x 11'10" |
| Bedroom | Second level | 13'4" x 12'2" |
| Bedroom | Second level | 17'2" x 12'1" |
| 5pc Ensuite bath | Second level | 14'2" x 13'10" |
| 3pc Ensuite bath | Second level | 8'6" x 6'9" |
| 3pc Bathroom | Second level | 10'1" x 6'11" |
| 3pc Bathroom | Lower level | 9'0" x 6'1" |
| Recreation room | Lower level | 45'0" x 38'0" |
| Living room | Main level | 14'7" x 11'7" |
| Dining room | Main level | 11'6" x 10'3" |
| Family room | Main level | 18'6" x 14'10" |
| Kitchen | Main level | 17'0" x 12'6" |
| Eating area | Main level | 17'0" x 12'8" |
| Office | Main level | 12'0" x 11'0" |
| 2pc Bathroom | Main level | 5'10" x 4'10" |
| Laundry room | Main level | 8'10" x 8'4" |
| Foyer | Main level | 8'0" x 8'4" |
Property Type
Single Family
MORTGAGE CALCULATOR

