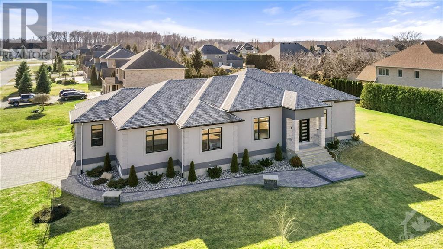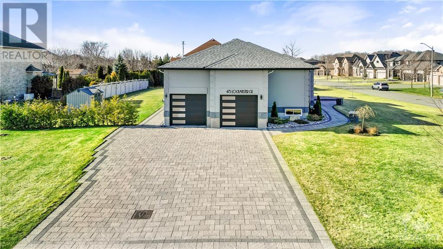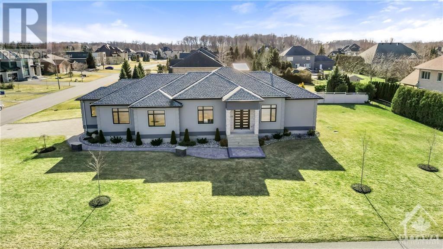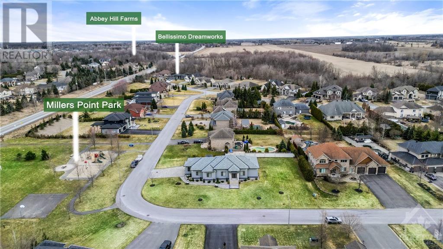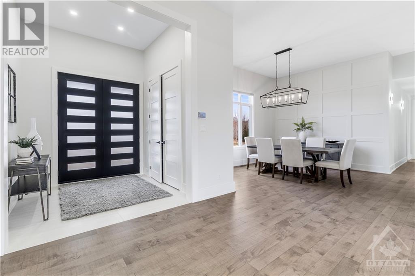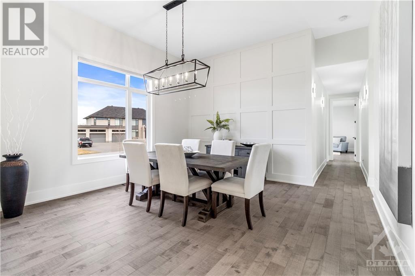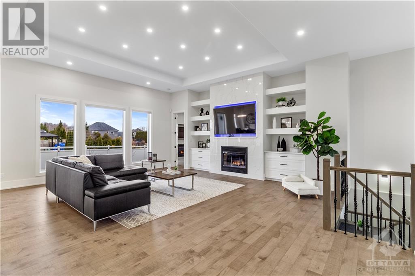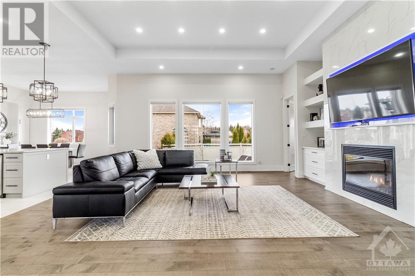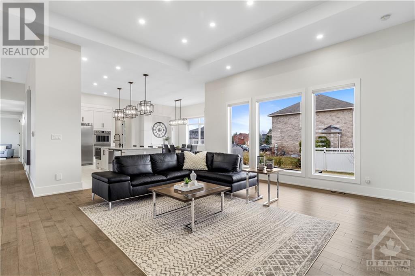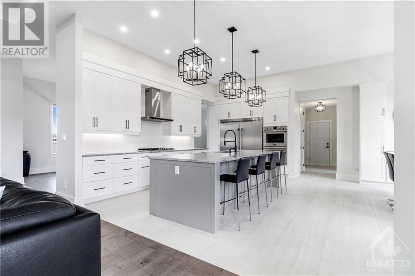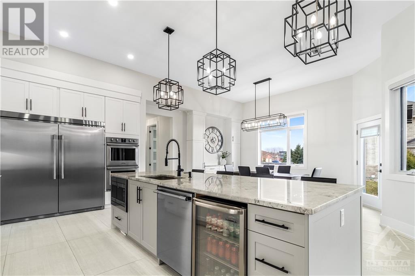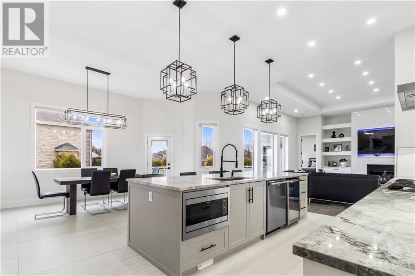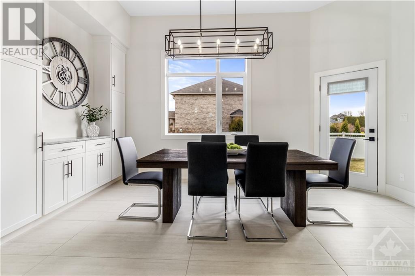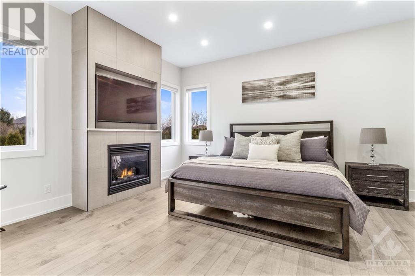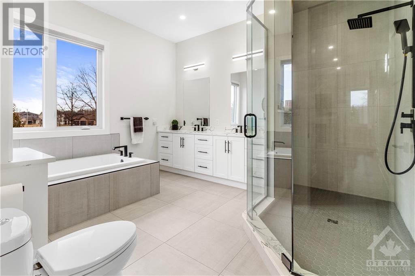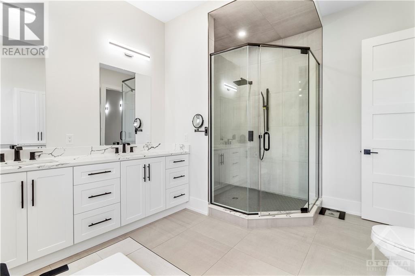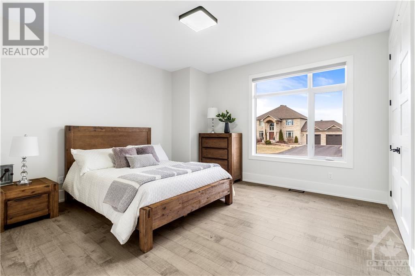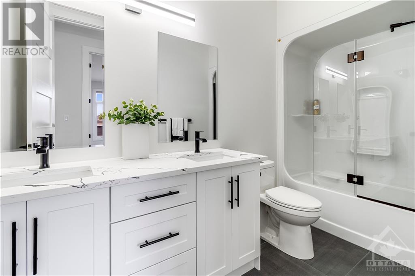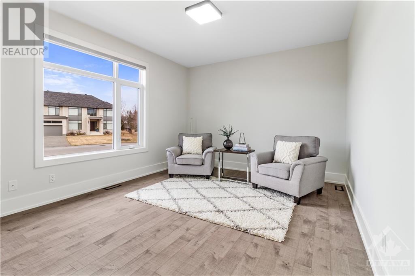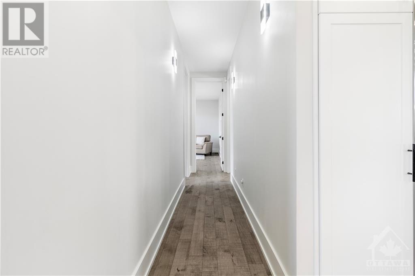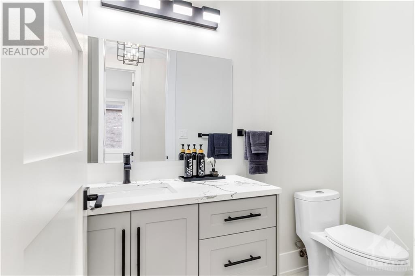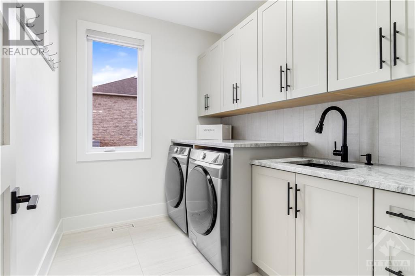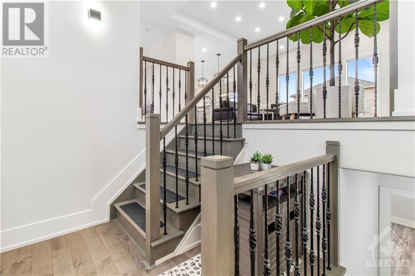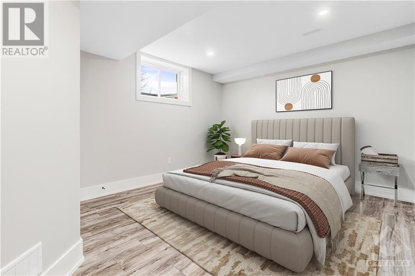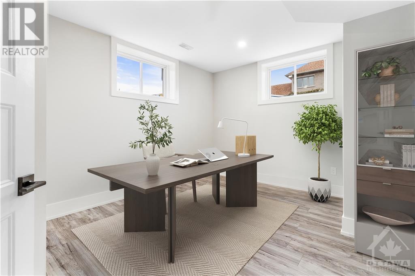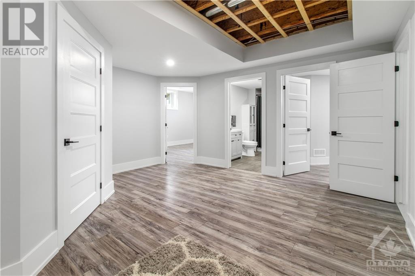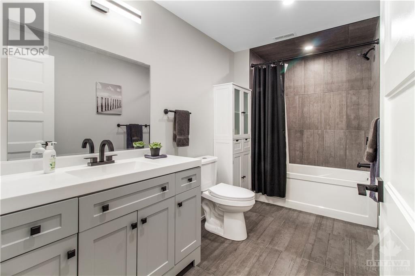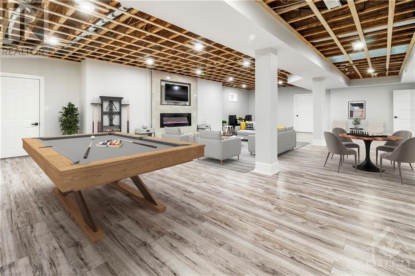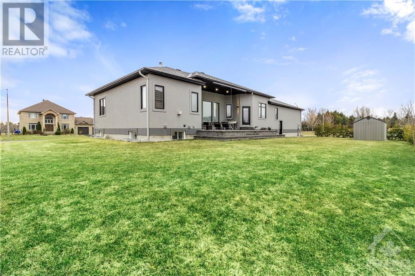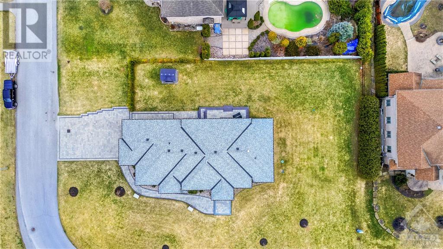
ABOUT THIS PROPERTY
PROPERTY DETAILS
| Bathroom Total | 4 |
| Bedrooms Total | 5 |
| Half Bathrooms Total | 1 |
| Year Built | 2005 |
| Cooling Type | Central air conditioning, Air exchanger |
| Flooring Type | Hardwood, Ceramic |
| Heating Type | Forced air |
| Heating Fuel | Natural gas |
| Stories Total | 1 |
| Bedroom | Basement | 13'1" x 17'2" |
| Bedroom | Basement | 13'1" x 17'2" |
| Foyer | Main level | 7'11" x 8'11" |
| Eating area | Main level | 16'3" x 10'4" |
| Other | Main level | 8'11" x 5'11" |
| 3pc Bathroom | Main level | 4'11" x 10'10" |
| Living room | Main level | 24'8" x 24'7" |
| Mud room | Main level | 13'8" x 6'11" |
| 5pc Ensuite bath | Main level | 11'0" x 13'0" |
| Dining room | Main level | 11'2" x 14'8" |
| 2pc Bathroom | Main level | 7'6" x 4'1" |
| Bedroom | Main level | 13'6" x 13'10" |
| Kitchen | Main level | 13'4" x 13'9" |
| Primary Bedroom | Main level | 13'1" x 17'2" |
| Bedroom | Main level | 14'1" x 12'0" |
Property Type
Single Family
MORTGAGE CALCULATOR

