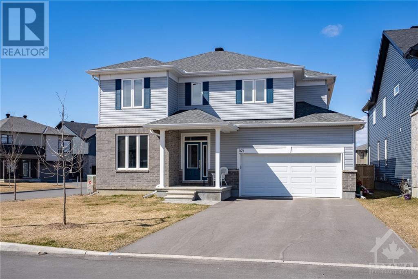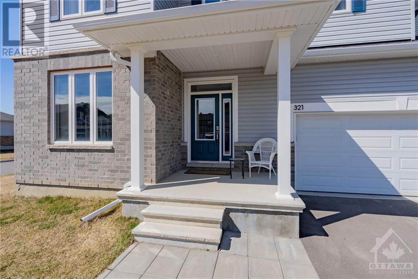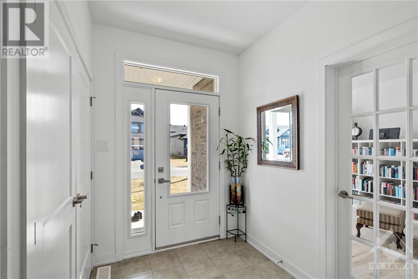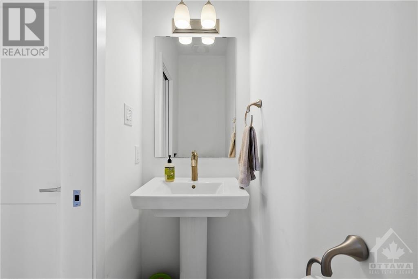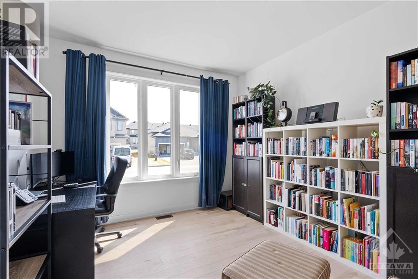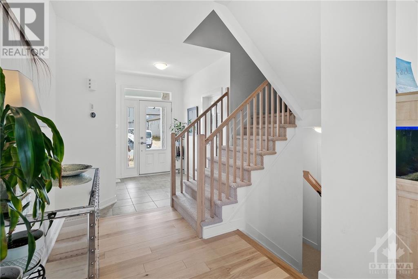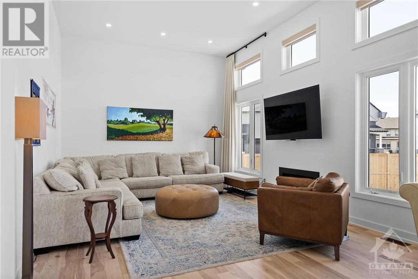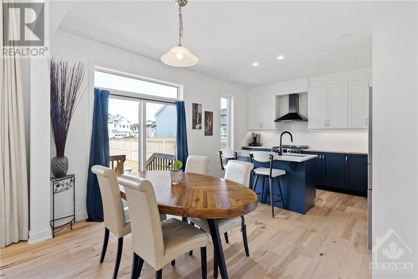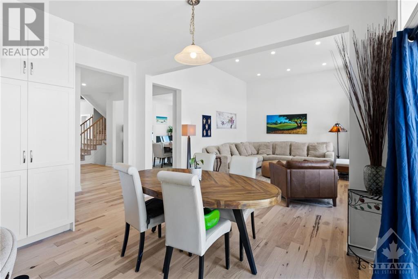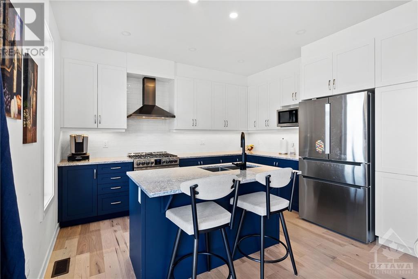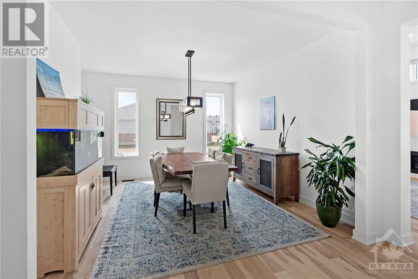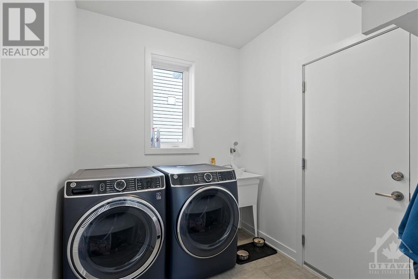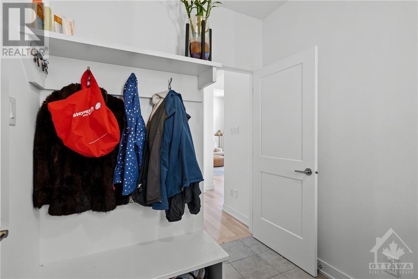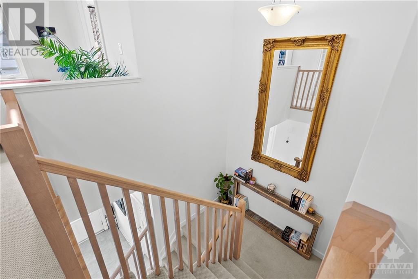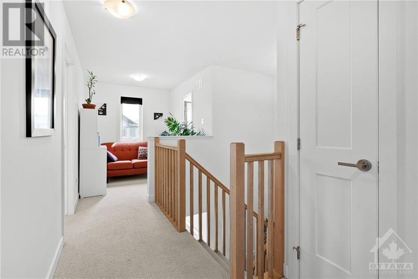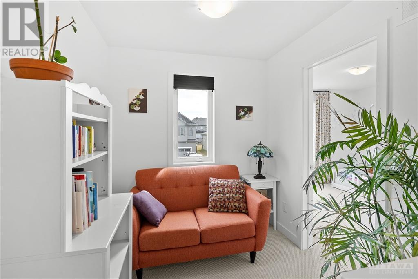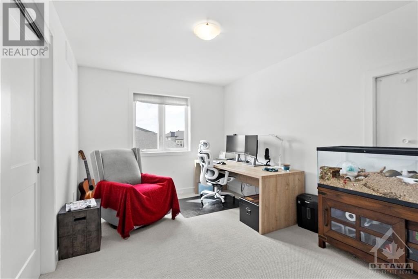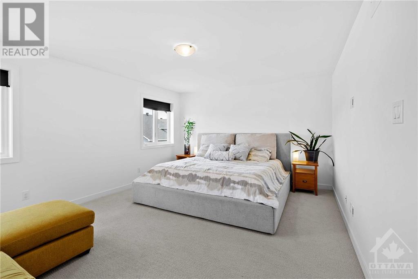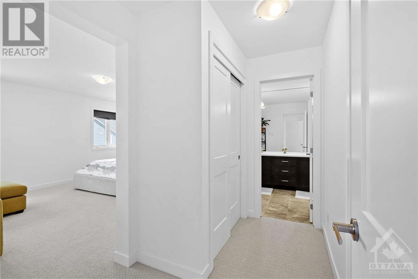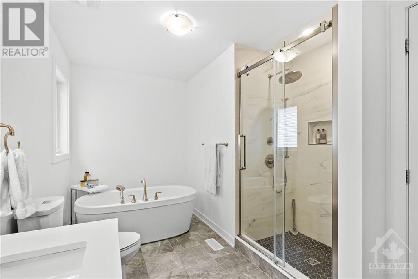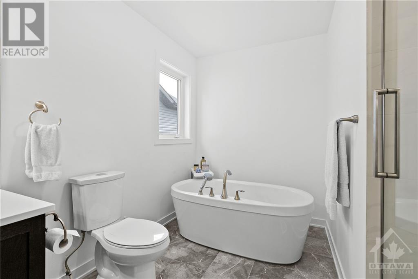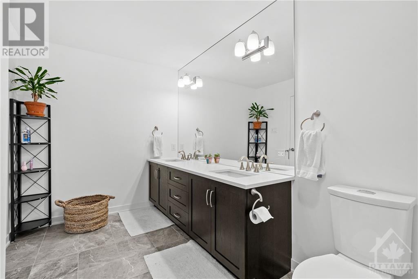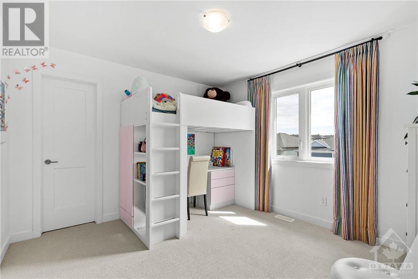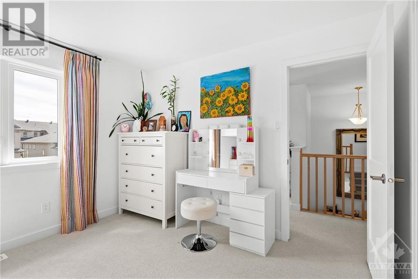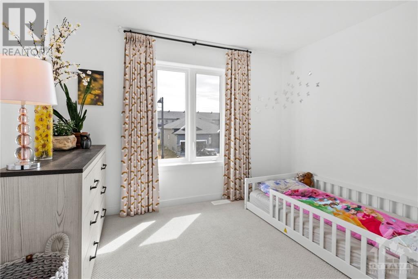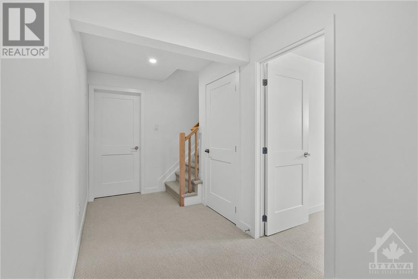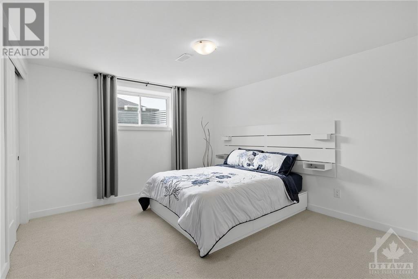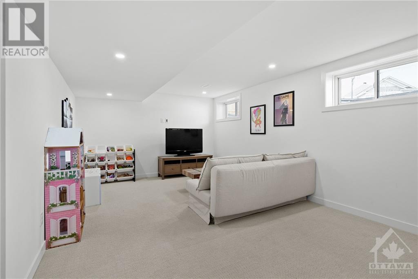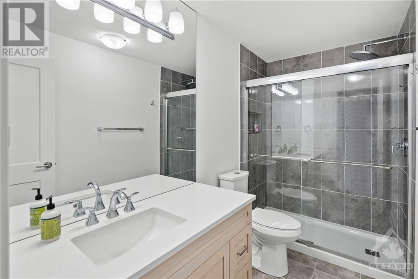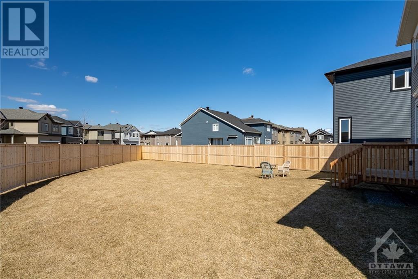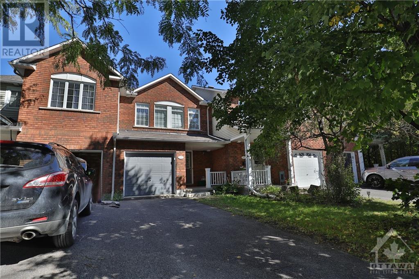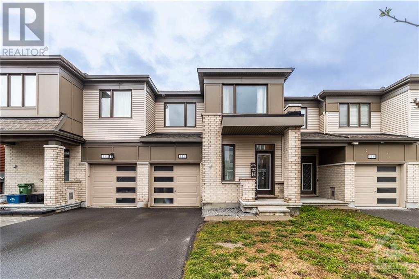
321 SPREADWING WAY
Ottawa, Ontario K1X0J5
$1,119,000
ID# 1381280
ABOUT THIS PROPERTY
PROPERTY DETAILS
| Bathroom Total | 5 |
| Bedrooms Total | 5 |
| Half Bathrooms Total | 1 |
| Year Built | 2021 |
| Cooling Type | Central air conditioning |
| Flooring Type | Wall-to-wall carpet, Hardwood, Tile |
| Heating Type | Forced air |
| Heating Fuel | Natural gas |
| Stories Total | 2 |
| Loft | Second level | 7'2" x 8'0" |
| Bedroom | Second level | 11'0" x 13'2" |
| Bedroom | Second level | 13'0" x 12'0" |
| Bedroom | Second level | 11'8" x 11'0" |
| 3pc Ensuite bath | Second level | Measurements not available |
| 5pc Ensuite bath | Second level | Measurements not available |
| Primary Bedroom | Second level | 17'5" x 13'0" |
| 3pc Ensuite bath | Second level | Measurements not available |
| Recreation room | Basement | 21'3" x 12'2" |
| Bedroom | Basement | 12'8" x 11'10" |
| 3pc Bathroom | Basement | Measurements not available |
| Den | Main level | 11'0" x 13'2" |
| Storage | Main level | 5'3" x 4'9" |
| Dining room | Main level | 13'0" x 12'0" |
| Family room | Main level | 18'0" x 13'0" |
| Eating area | Main level | 8'9" x 13'0" |
| Kitchen | Main level | 8'9" x 13'0" |
| Mud room | Main level | Measurements not available |
| 2pc Bathroom | Main level | Measurements not available |
| Foyer | Main level | Measurements not available |
Property Type
Single Family
MORTGAGE CALCULATOR

