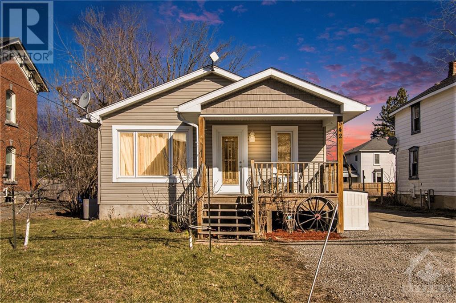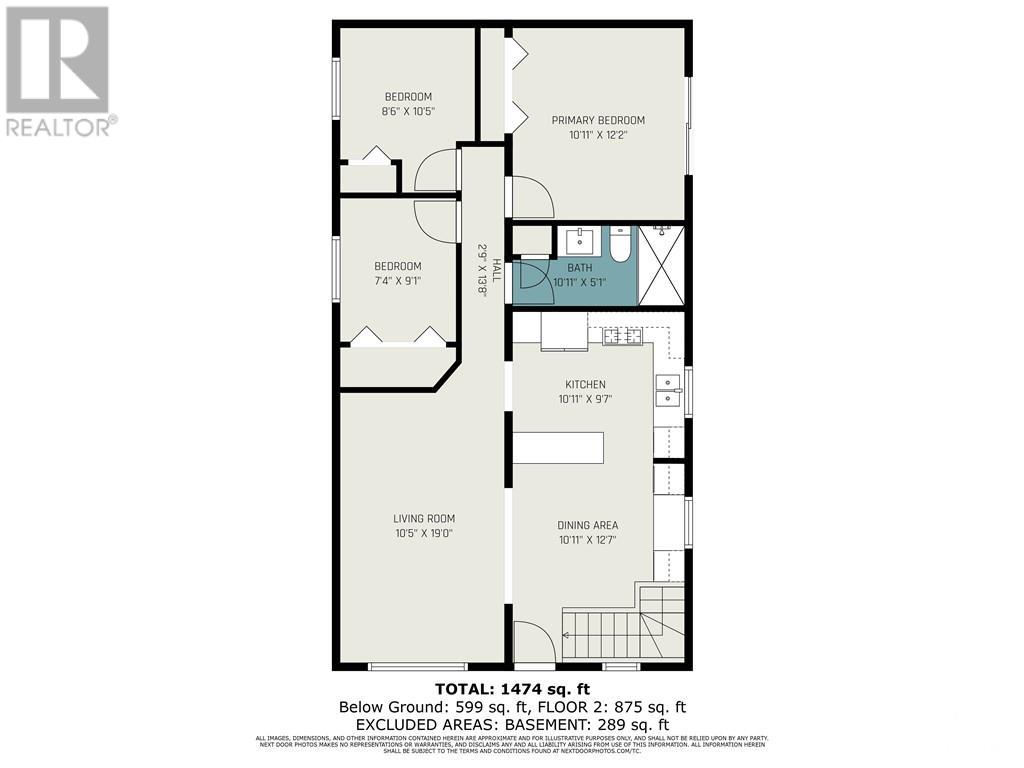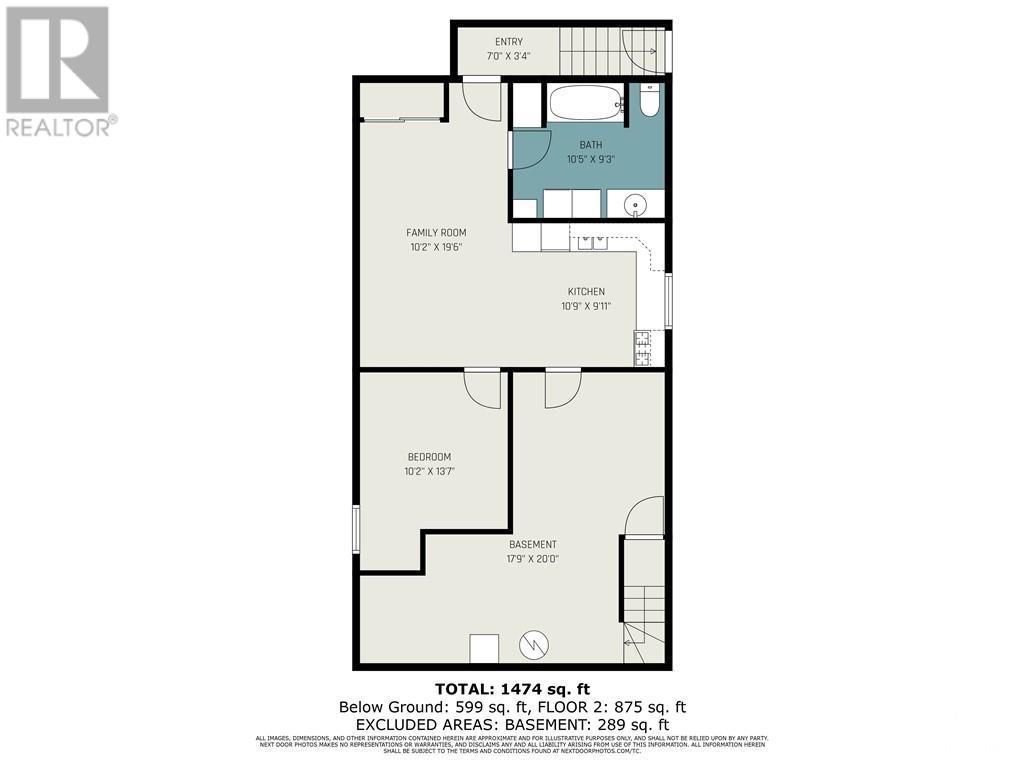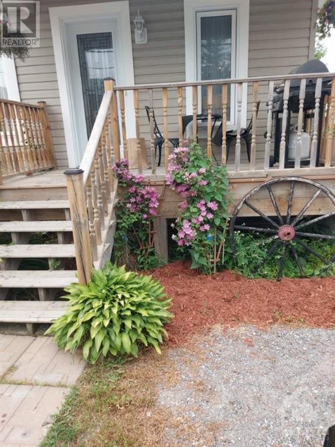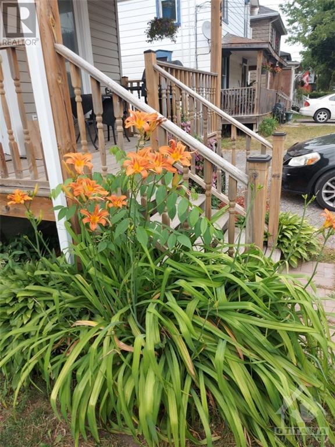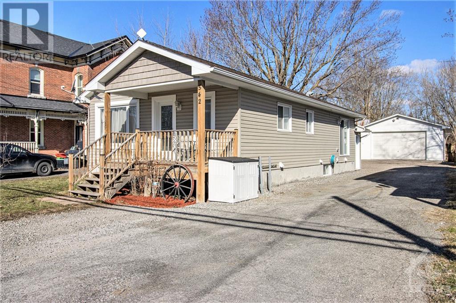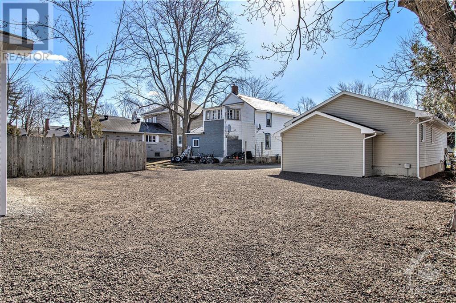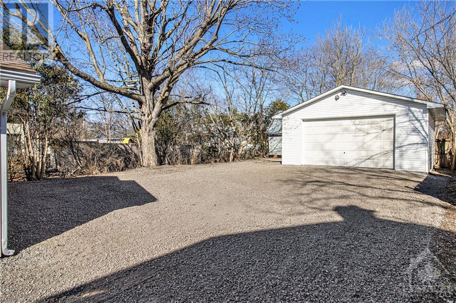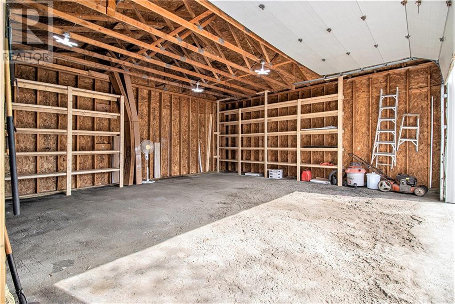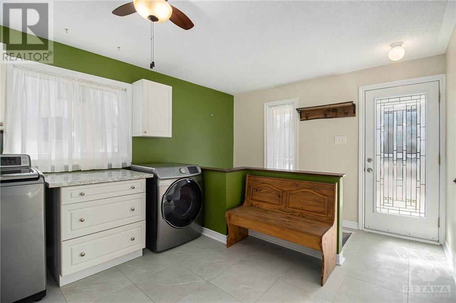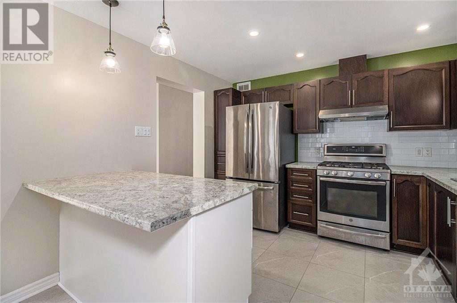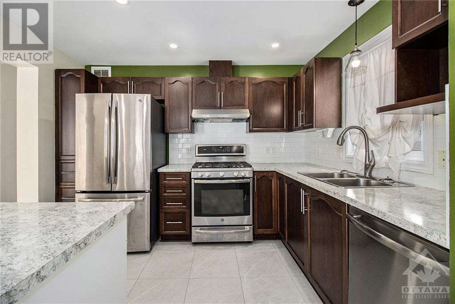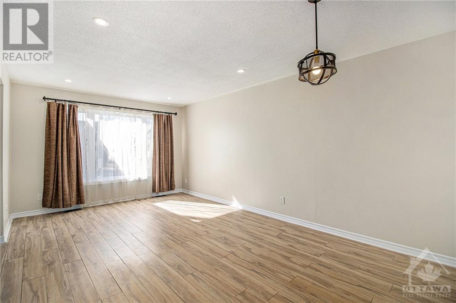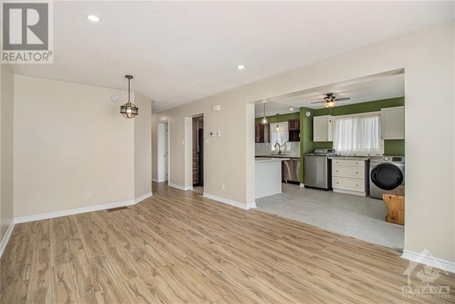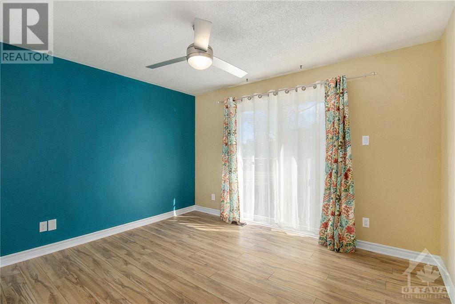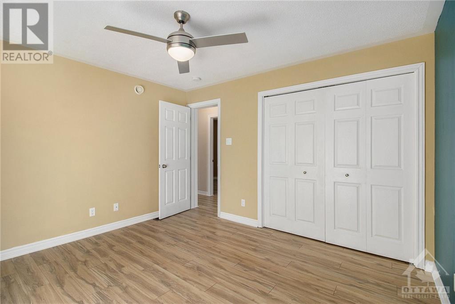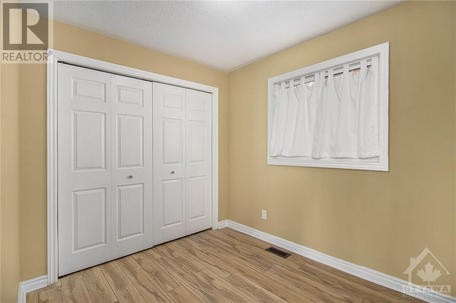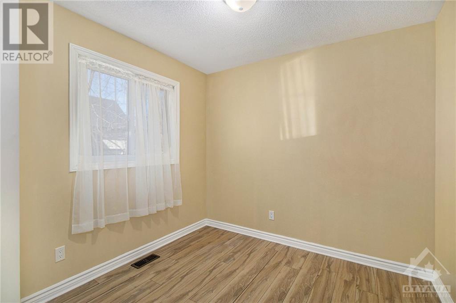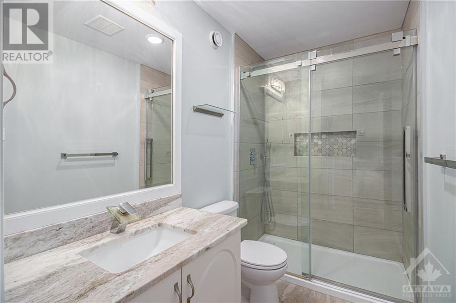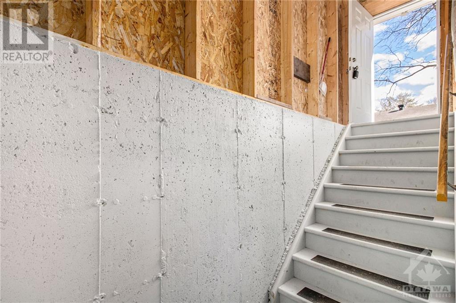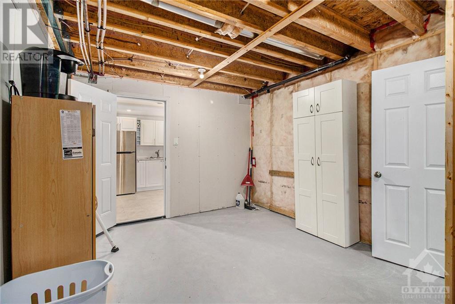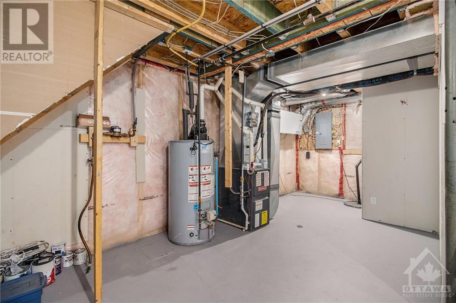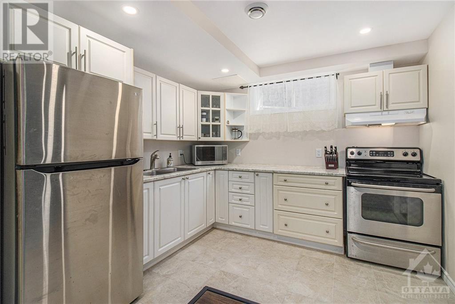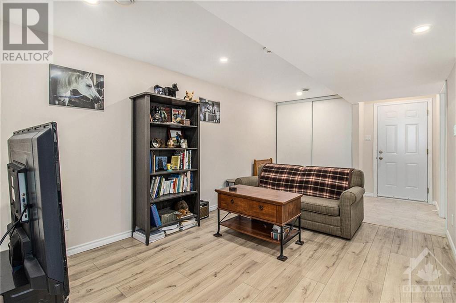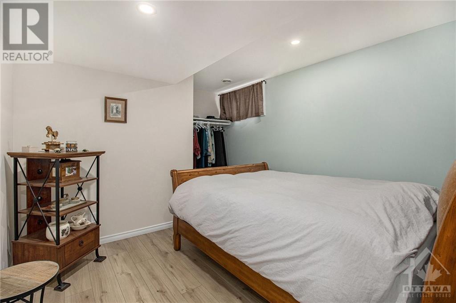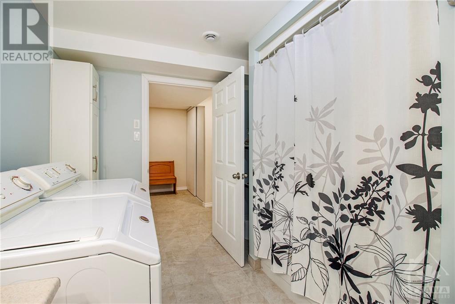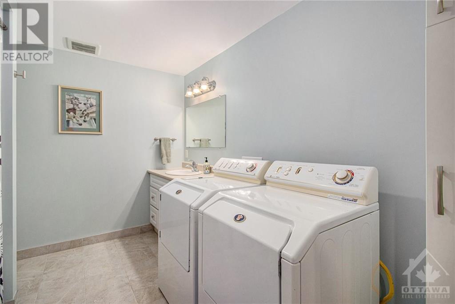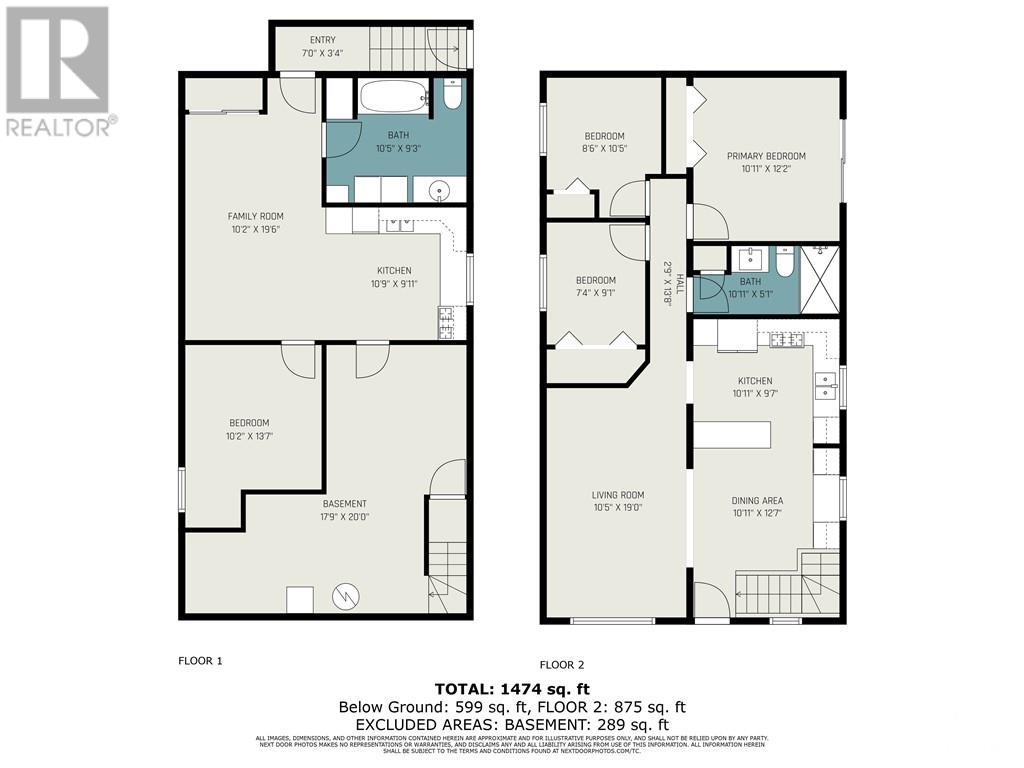
542-544 MAIN STREET
Winchester, Ontario K0C2K0
$599,900
ID# 1384426
ABOUT THIS PROPERTY
PROPERTY DETAILS
| Bathroom Total | 2 |
| Bedrooms Total | 4 |
| Half Bathrooms Total | 0 |
| Year Built | 2014 |
| Cooling Type | Central air conditioning |
| Flooring Type | Hardwood, Laminate, Tile |
| Heating Type | Forced air |
| Heating Fuel | Natural gas |
| Stories Total | 1 |
| 4pc Bathroom | Basement | 10'5" x 9'3" |
| Bedroom | Basement | 13'7" x 10'2" |
| Living room/Dining room | Basement | 19'6" x 10'2" |
| Laundry room | Basement | Measurements not available |
| Utility room | Basement | Measurements not available |
| Storage | Basement | 20'0" x 17'9" |
| Kitchen | Basement | 10'9" x 9'11" |
| Other | Basement | 7'0" x 3'4" |
| Living room | Main level | 19'0" x 10'5" |
| Bedroom | Main level | 9'1" x 7'4" |
| Dining room | Main level | 12'7" x 10'11" |
| Bedroom | Main level | 10'5" x 8'6" |
| Kitchen | Main level | 10'11" x 9'7" |
| 3pc Bathroom | Main level | 10'11" x 5'1" |
| Primary Bedroom | Main level | 12'2" x 10'11" |
| Laundry room | Main level | Measurements not available |
Property Type
Single Family
MORTGAGE CALCULATOR
SIMILAR PROPERTIES

