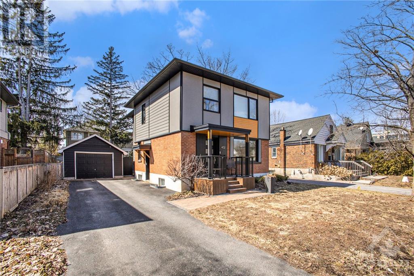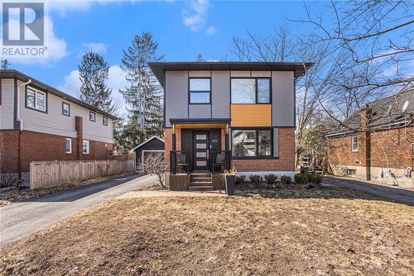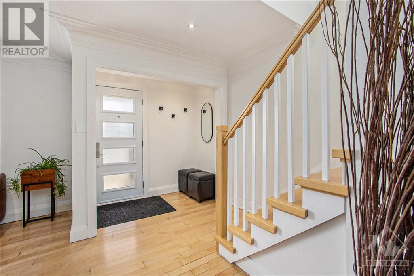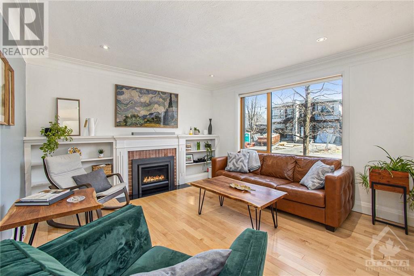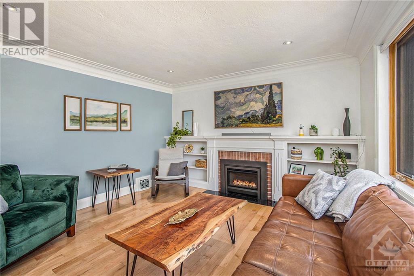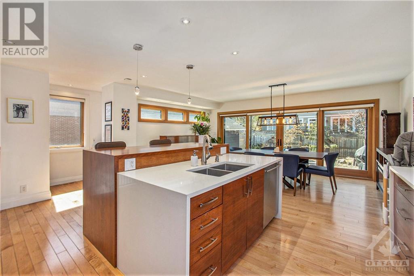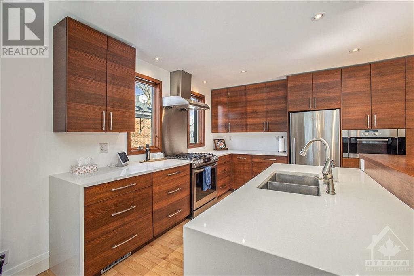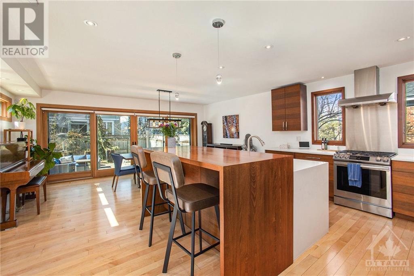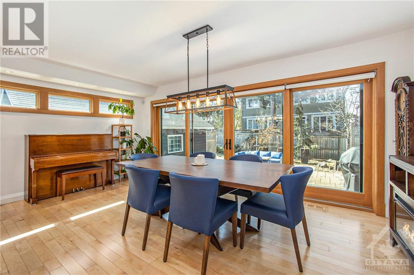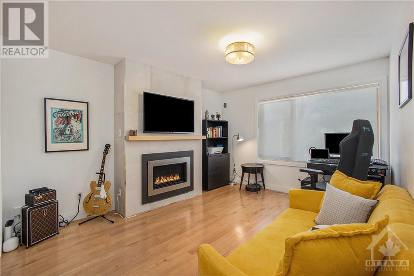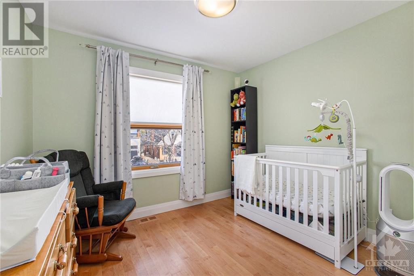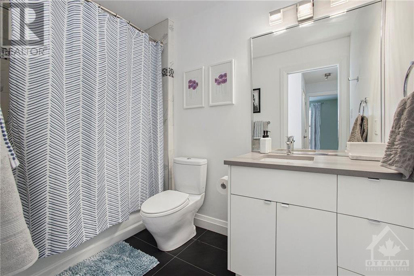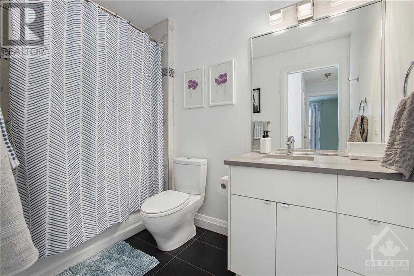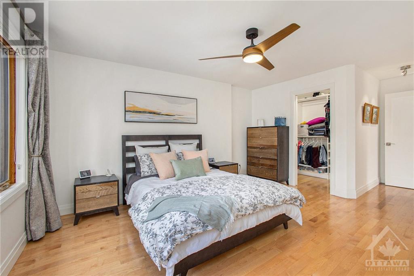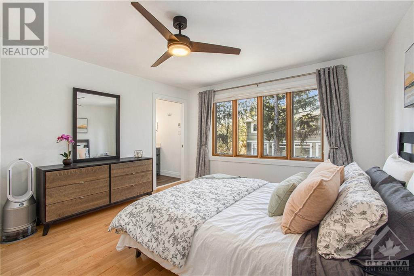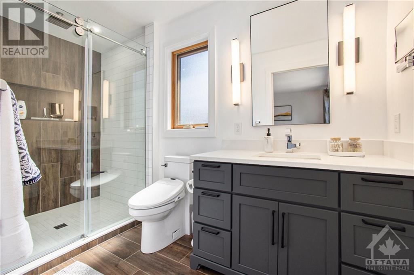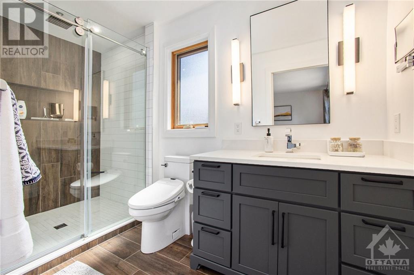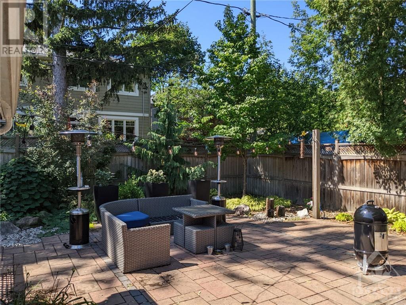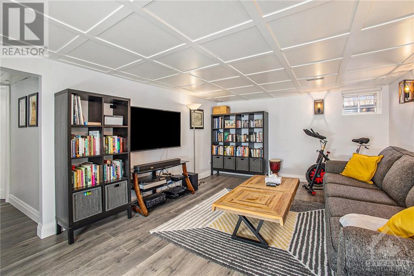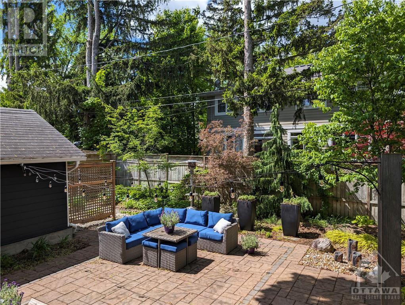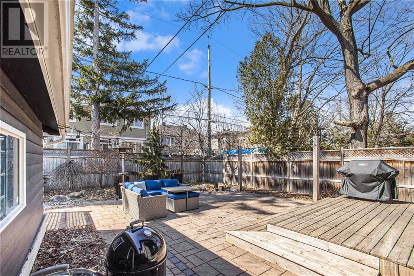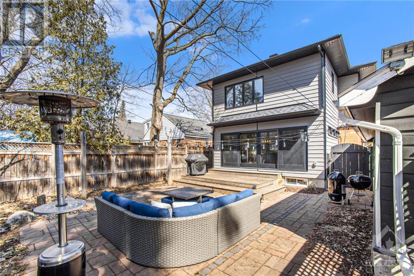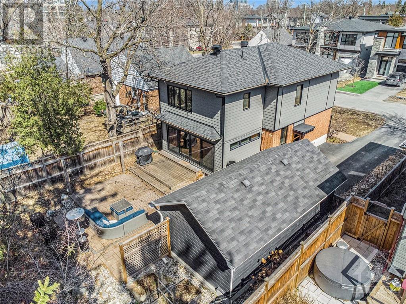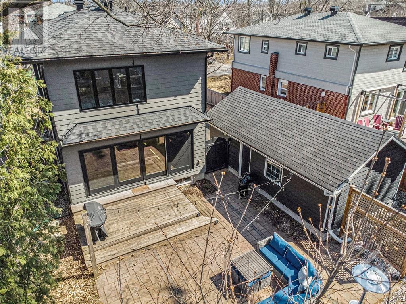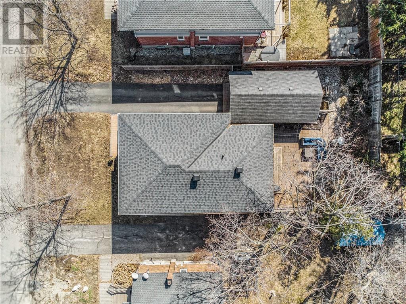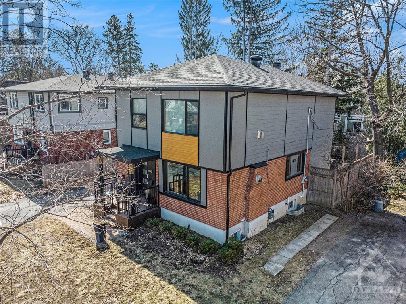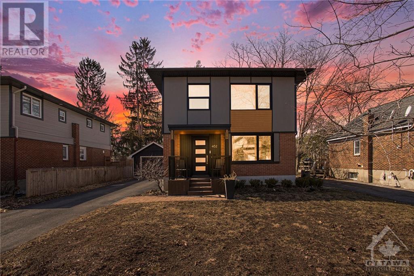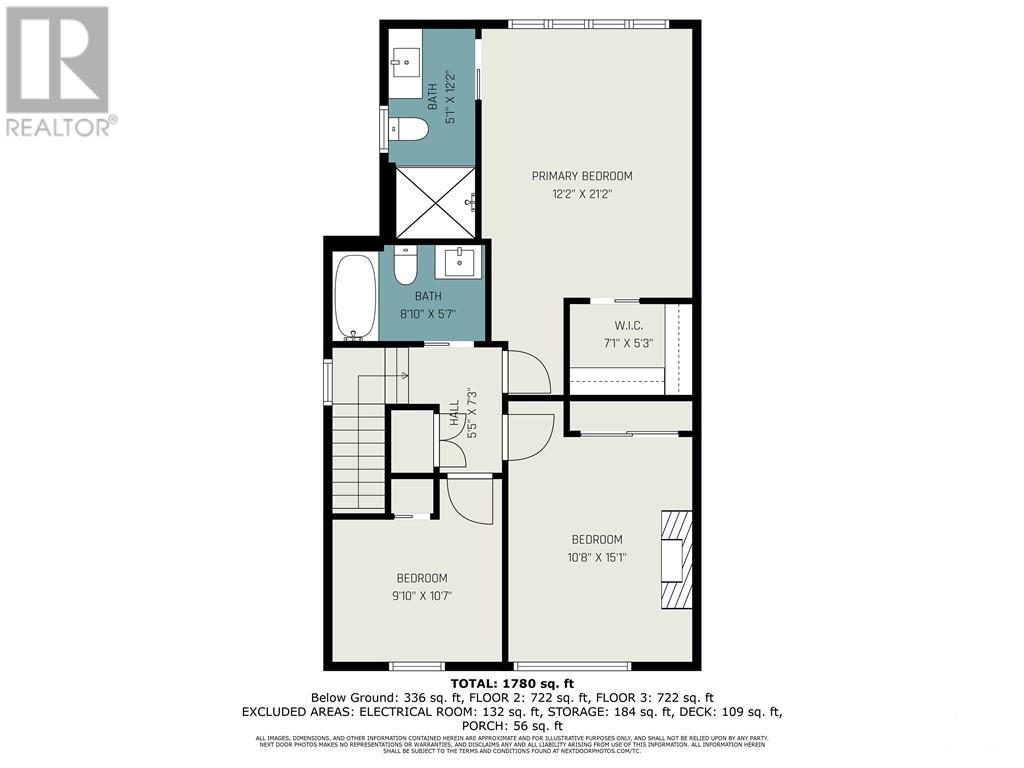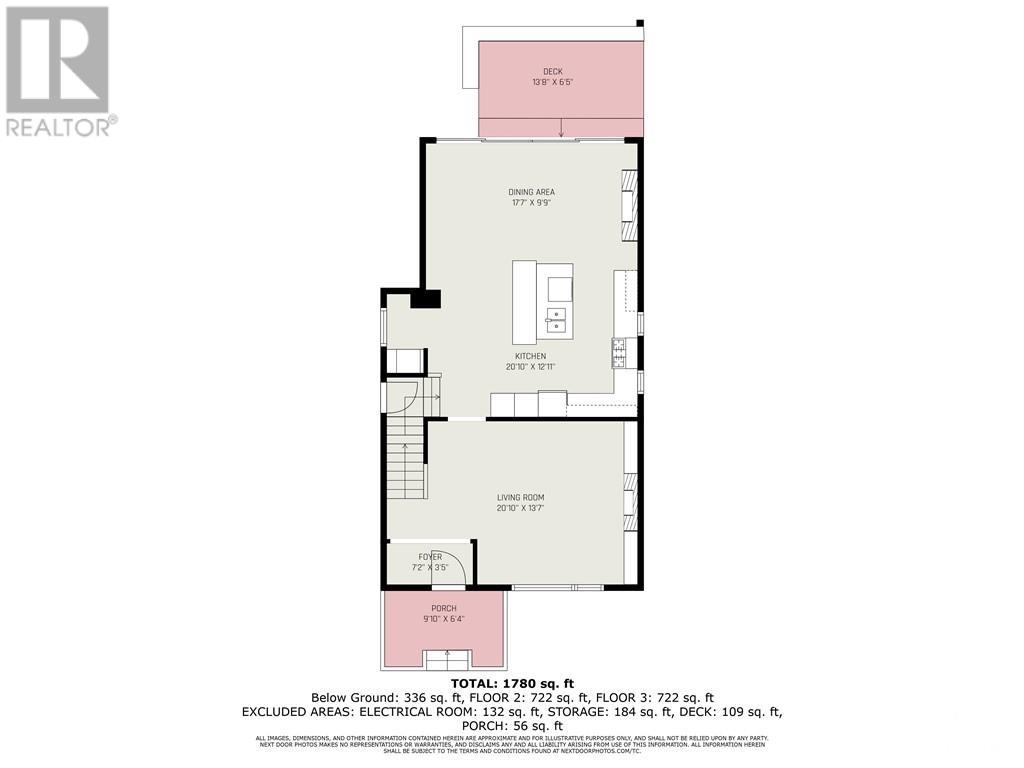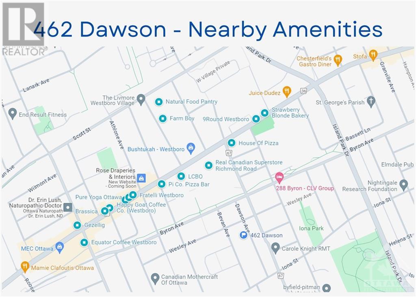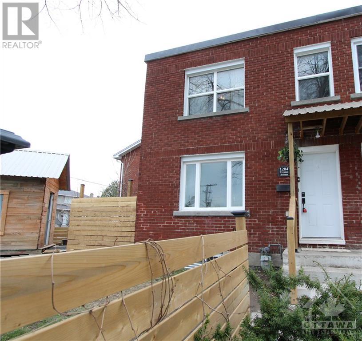
ABOUT THIS PROPERTY
PROPERTY DETAILS
| Bathroom Total | 3 |
| Bedrooms Total | 3 |
| Half Bathrooms Total | 1 |
| Year Built | 1946 |
| Cooling Type | Central air conditioning |
| Flooring Type | Hardwood, Other, Ceramic |
| Heating Type | Forced air |
| Heating Fuel | Natural gas |
| Stories Total | 2 |
| Primary Bedroom | Second level | 12'2" x 21'2" |
| 3pc Ensuite bath | Second level | 5'1" x 12'2" |
| Other | Second level | 7'1" x 5'3" |
| Bedroom | Second level | 10'8" x 15'1" |
| Bedroom | Second level | 9'10" x 10'7" |
| 4pc Bathroom | Second level | 8'10" x 5'7" |
| Family room | Basement | 17'5" x 11'5" |
| Storage | Basement | 16'3" x 11'4" |
| 2pc Bathroom | Basement | 4'7" x 6'10" |
| Workshop | Basement | 13'3" x 10'5" |
| Living room | Main level | 20'10" x 13'7" |
| Kitchen | Main level | 20'10" x 21'11" |
| Eating area | Main level | 17'7" x 9'9" |
Property Type
Single Family
MORTGAGE CALCULATOR

