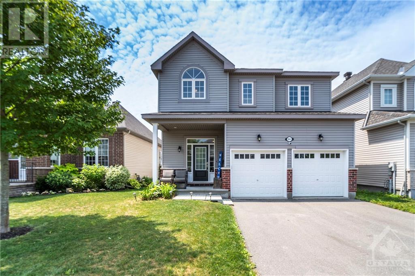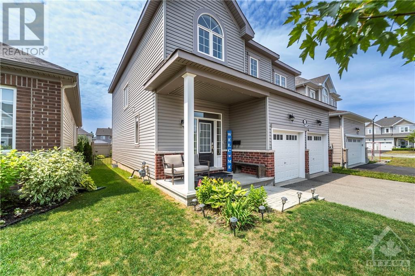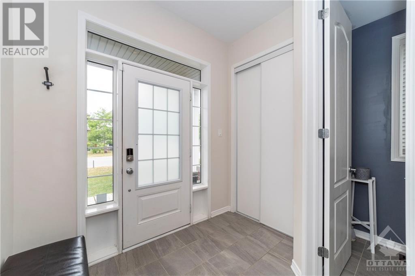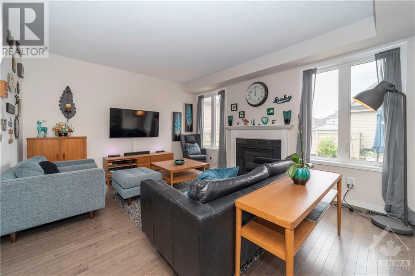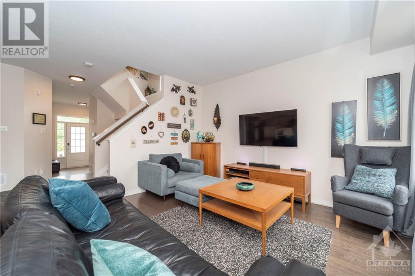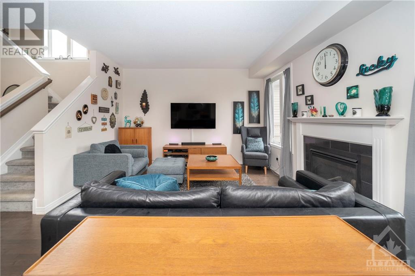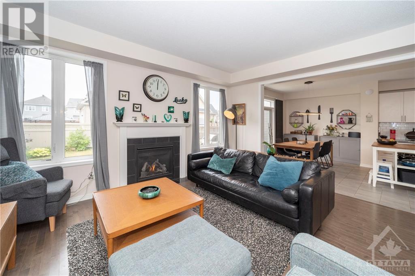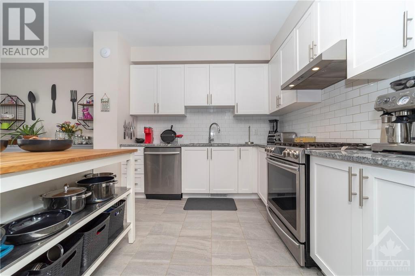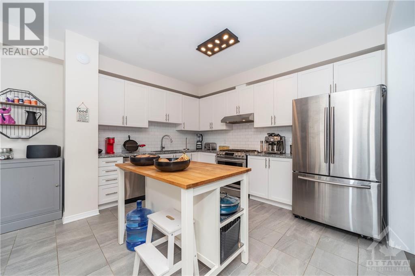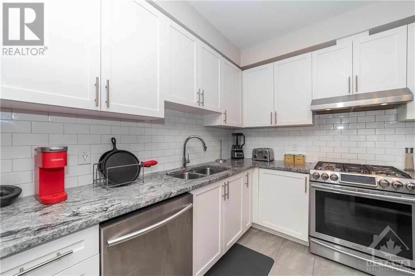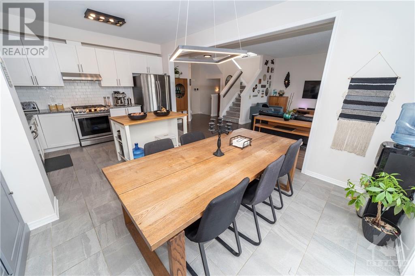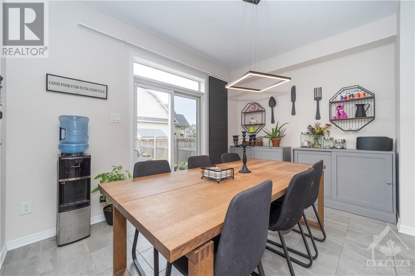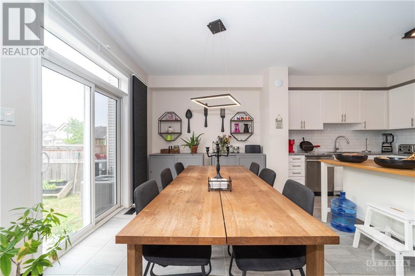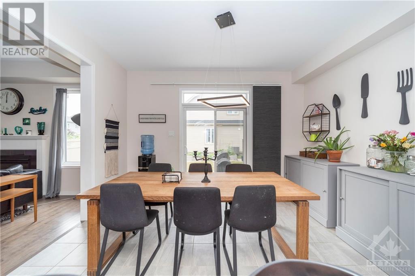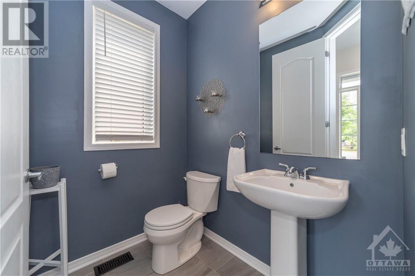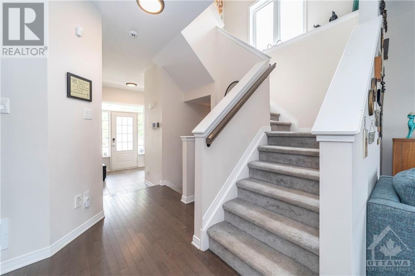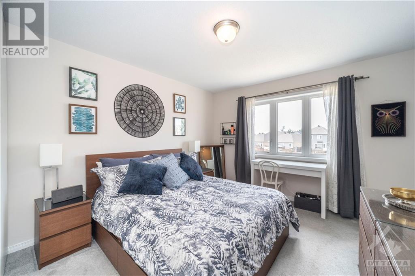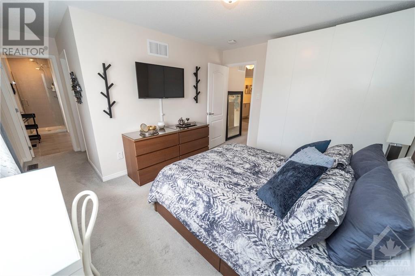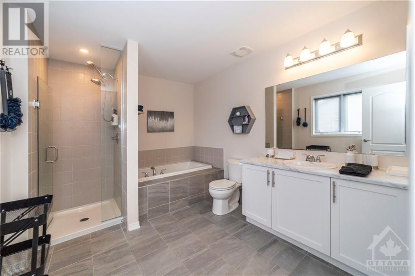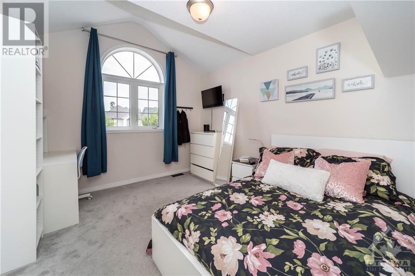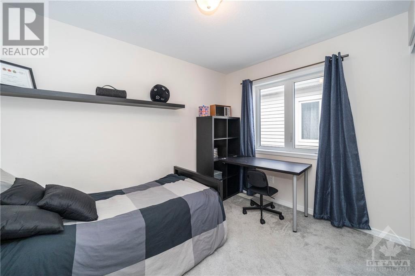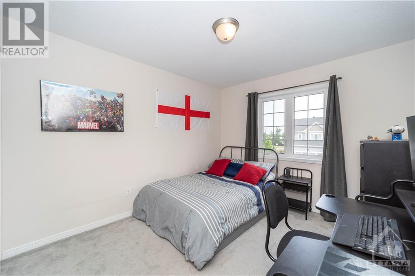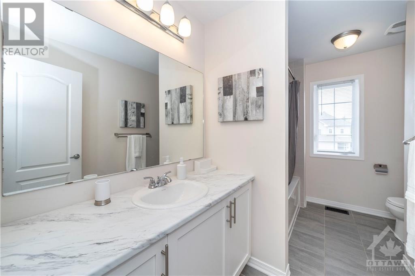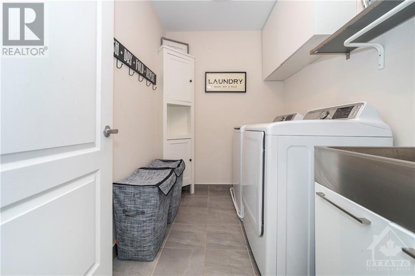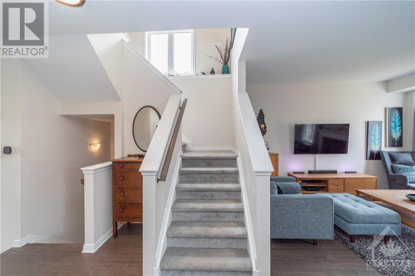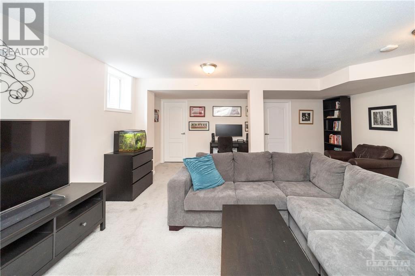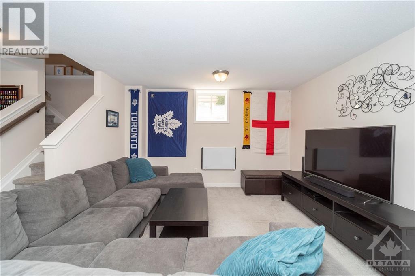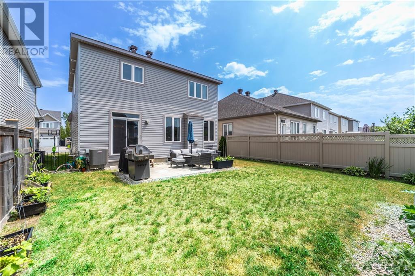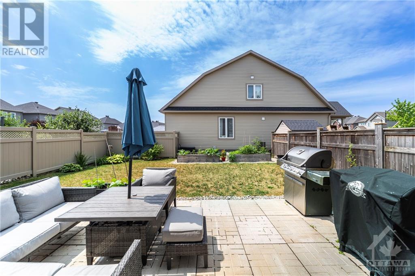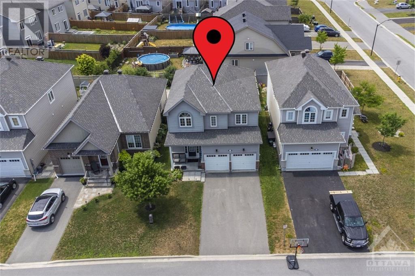
ABOUT THIS PROPERTY
PROPERTY DETAILS
| Bathroom Total | 3 |
| Bedrooms Total | 4 |
| Half Bathrooms Total | 1 |
| Year Built | 2017 |
| Cooling Type | Central air conditioning, Air exchanger |
| Flooring Type | Wall-to-wall carpet, Hardwood, Ceramic |
| Heating Type | Forced air |
| Heating Fuel | Natural gas |
| Stories Total | 2 |
| Primary Bedroom | Second level | 13'0" x 12'0" |
| 4pc Ensuite bath | Second level | 11'0" x 9'0" |
| Other | Second level | 6'0" x 4'10" |
| Bedroom | Second level | 12'0" x 11'0" |
| Bedroom | Second level | 12'0" x 10'0" |
| Bedroom | Second level | 11'0" x 10'0" |
| Full bathroom | Second level | 11'0" x 8'4" |
| Laundry room | Second level | 7'9" x 5'10" |
| Family room | Lower level | 19'6" x 18'6" |
| Other | Lower level | 7'0" x 5'0" |
| Storage | Lower level | 13'2" x 9'0" |
| Utility room | Lower level | 13'5" x 7'2" |
| Porch | Main level | 10'6" x 5'6" |
| Foyer | Main level | 9'9" x 7'9" |
| 2pc Bathroom | Main level | 5'10" x 4'11" |
| Living room/Fireplace | Main level | 15'6" x 13'0" |
| Kitchen | Main level | 13'2" x 9'4" |
| Dining room | Main level | 13'2" x 10'0" |
Property Type
Single Family

Nina Tachuk
Sales Representative
e-Mail Nina Tachuk
office: 613.258.1990
cell: 613.725.6462
Visit Nina's Website

Listed on: April 02, 2024
On market: 44 days

MORTGAGE CALCULATOR
SIMILAR PROPERTIES

