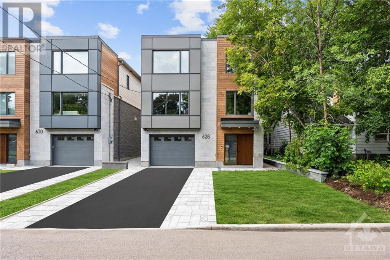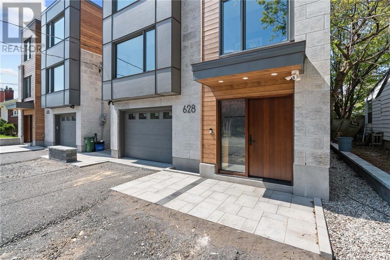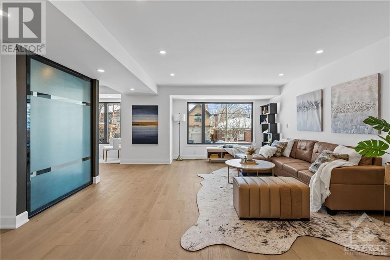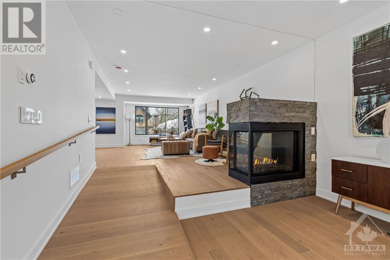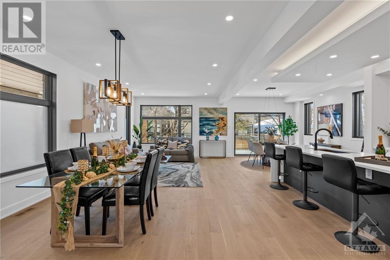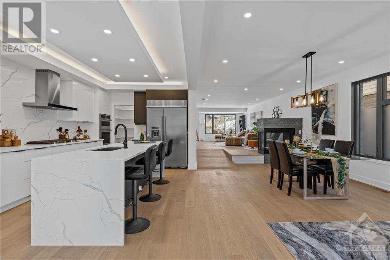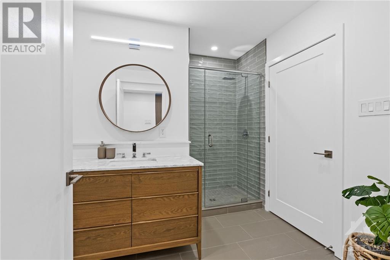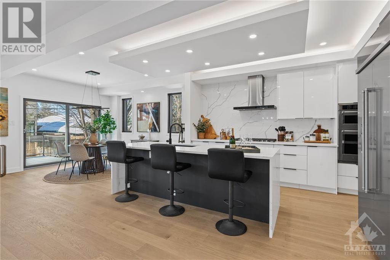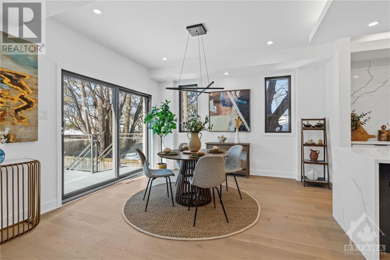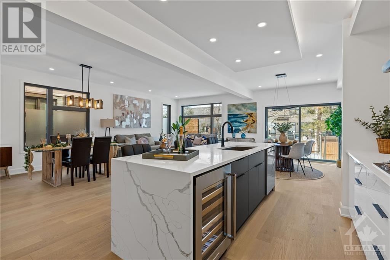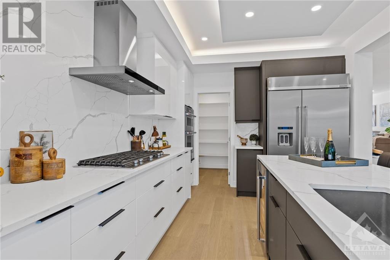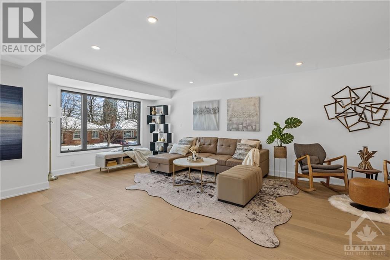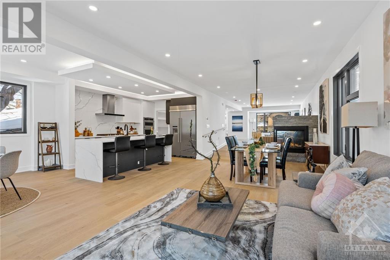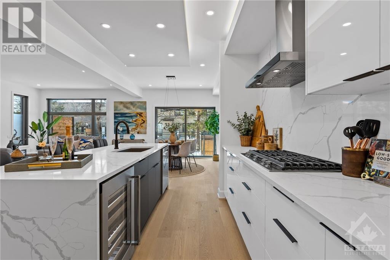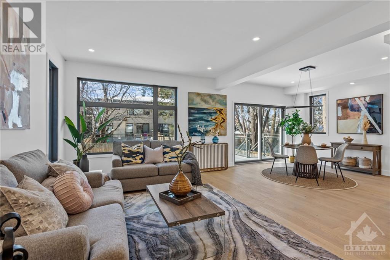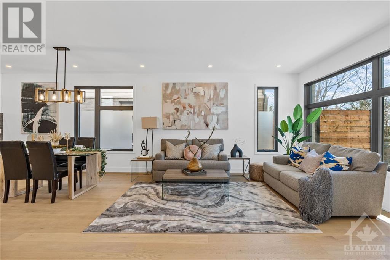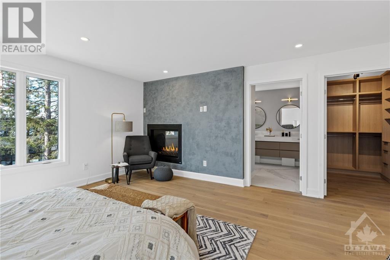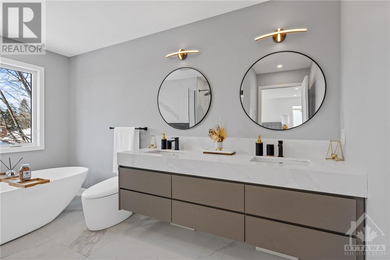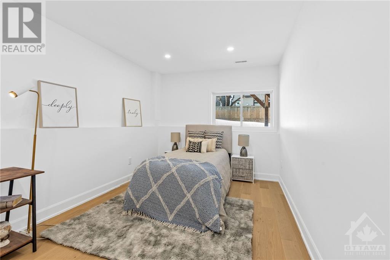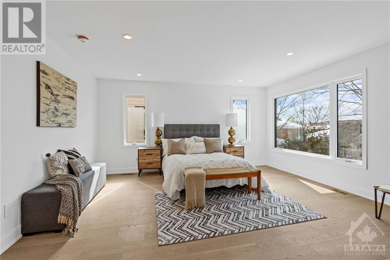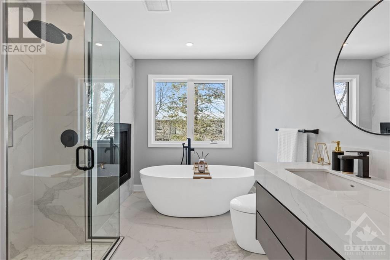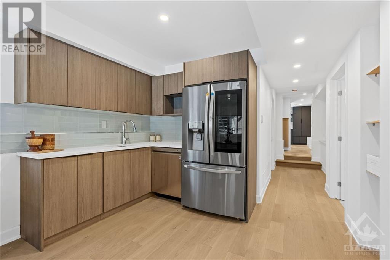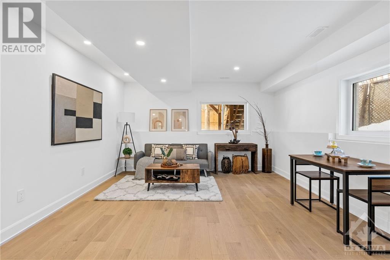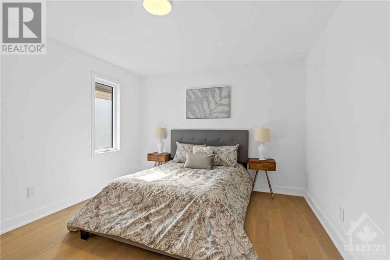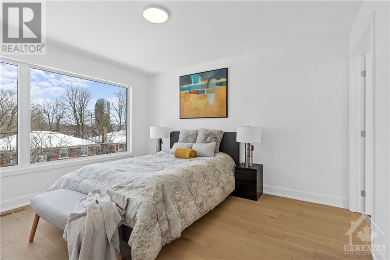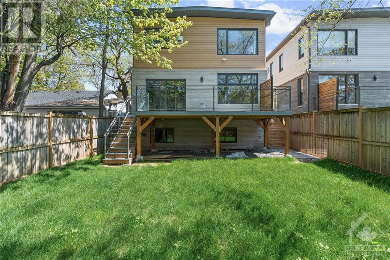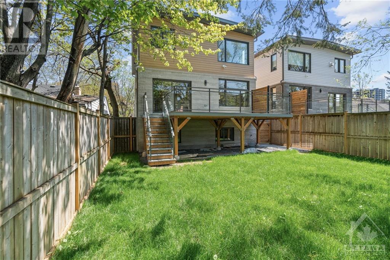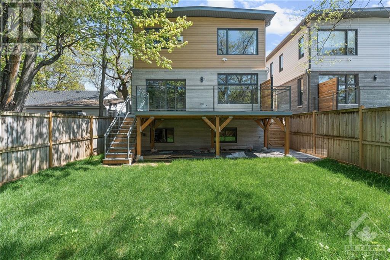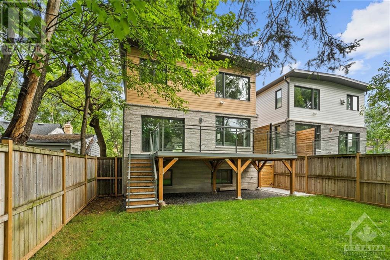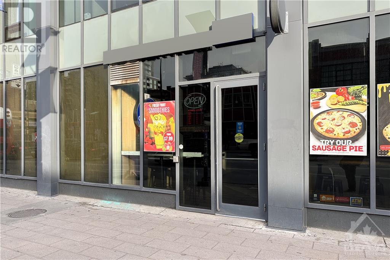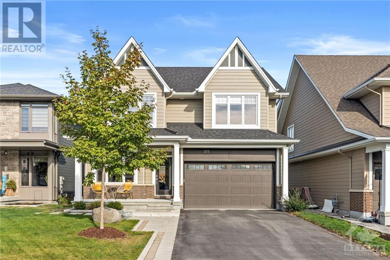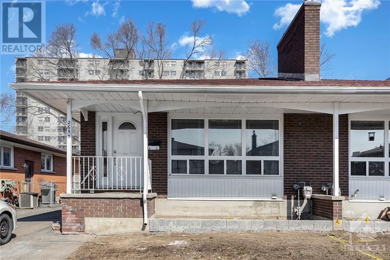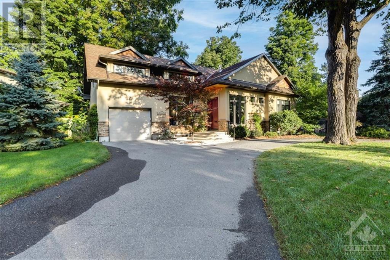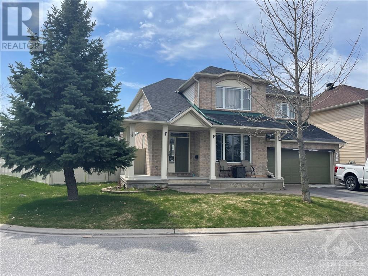
ABOUT THIS PROPERTY
PROPERTY DETAILS
| Bathroom Total | 5 |
| Bedrooms Total | 4 |
| Half Bathrooms Total | 1 |
| Year Built | 2023 |
| Cooling Type | Central air conditioning, Air exchanger |
| Flooring Type | Hardwood, Tile |
| Heating Type | Forced air |
| Heating Fuel | Natural gas |
| Stories Total | 3 |
| Living room | Second level | 24'3" x 13'5" |
| Family room | Second level | 13'8" x 12'11" |
| Dining room | Second level | 13'5" x 10'10" |
| Kitchen | Second level | 15'2" x 10'7" |
| 2pc Bathroom | Second level | Measurements not available |
| Eating area | Second level | 10'1" x 7'10" |
| Primary Bedroom | Third level | 15'10" x 15'9" |
| 6pc Ensuite bath | Third level | Measurements not available |
| Other | Third level | Measurements not available |
| Laundry room | Third level | 8'7" x 6'0" |
| Bedroom | Third level | 13'0" x 11'3" |
| 3pc Bathroom | Third level | Measurements not available |
| Bedroom | Third level | 12'9" x 10'2" |
| Other | Third level | Measurements not available |
| 3pc Ensuite bath | Third level | Measurements not available |
| Loft | Third level | 12'7" x 7'2" |
| Foyer | Main level | 7'7" x 7'0" |
| 3pc Bathroom | Main level | Measurements not available |
| Recreation room | Main level | 12'2" x 11'9" |
| Kitchen | Main level | 7'10" x 6'11" |
| Bedroom | Main level | 14'9" x 7'5" |
Property Type
Single Family
MORTGAGE CALCULATOR

