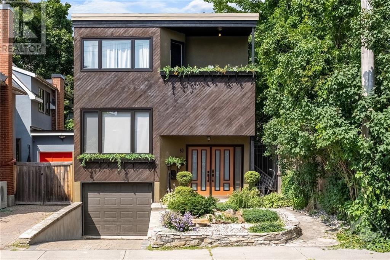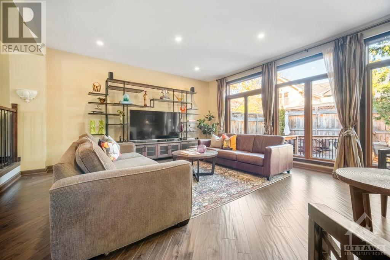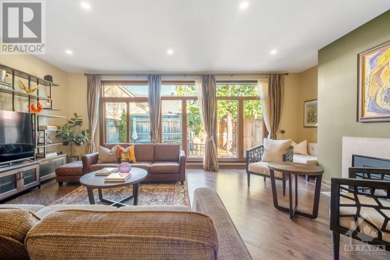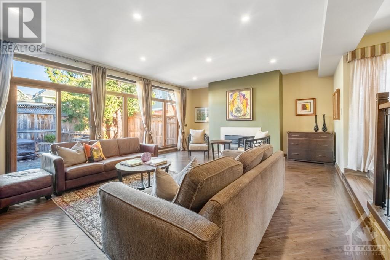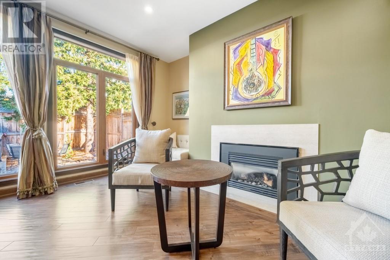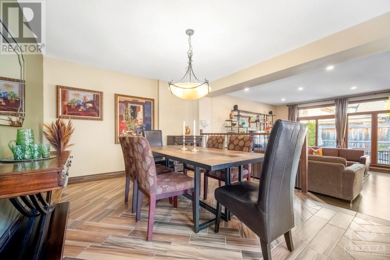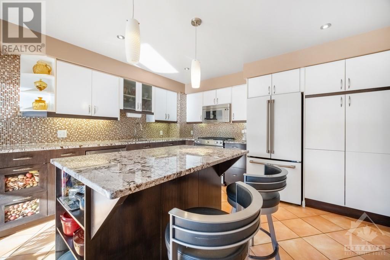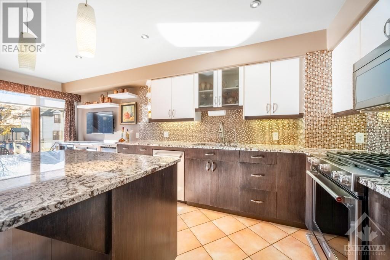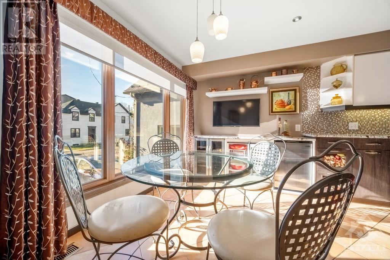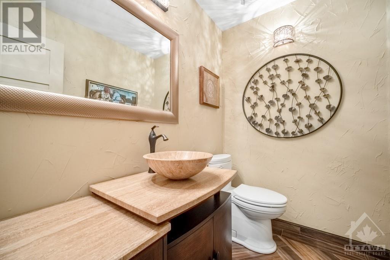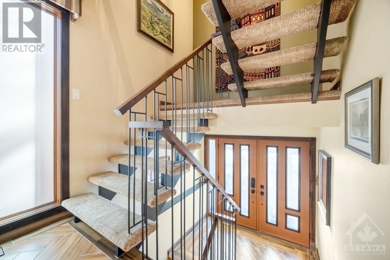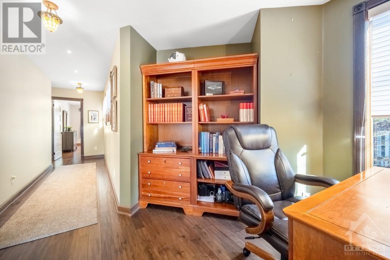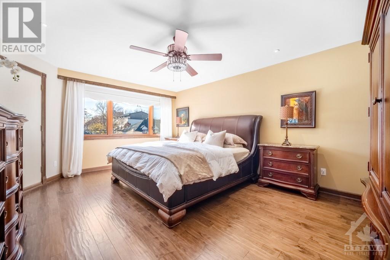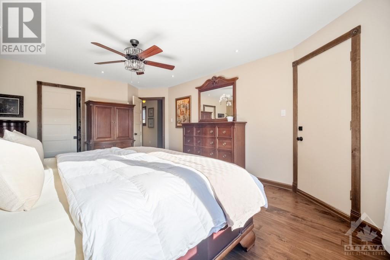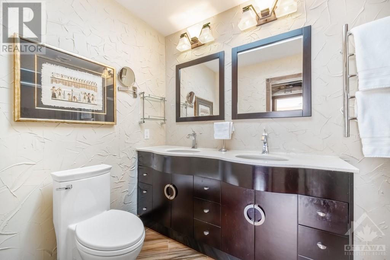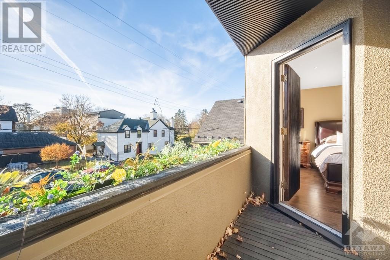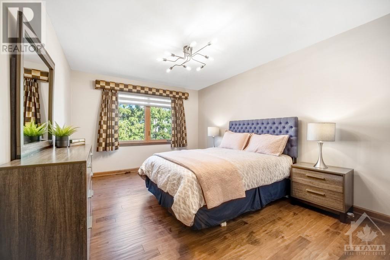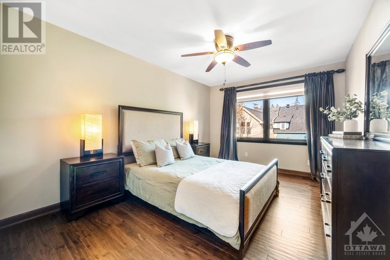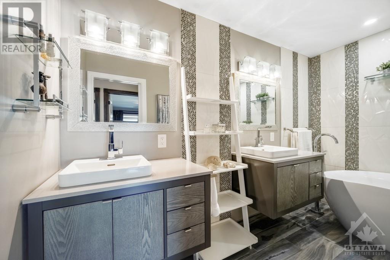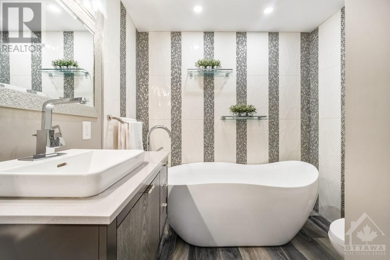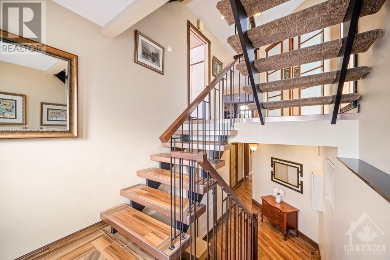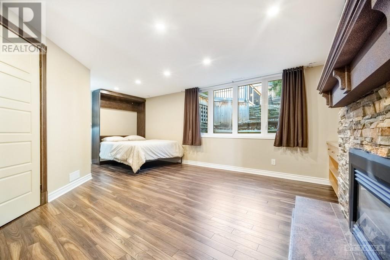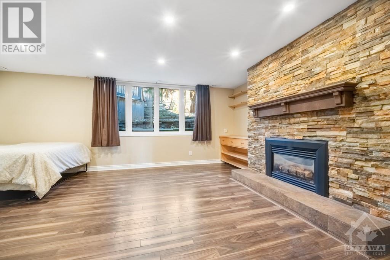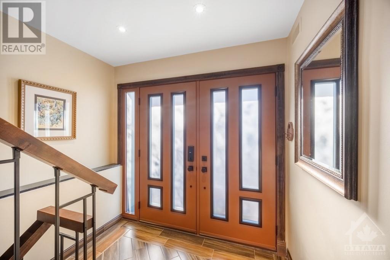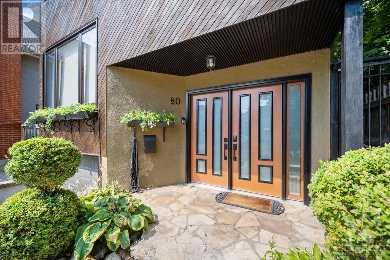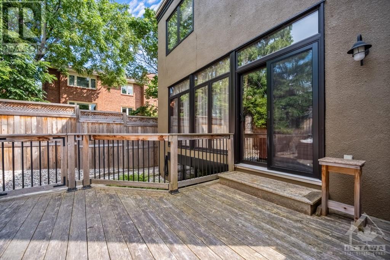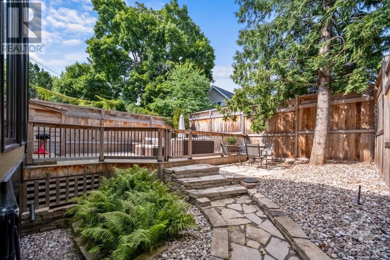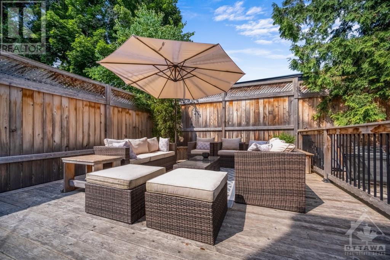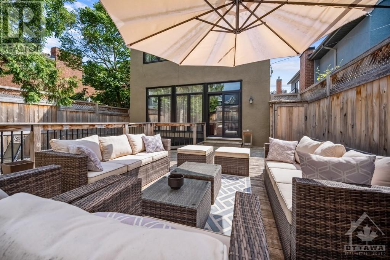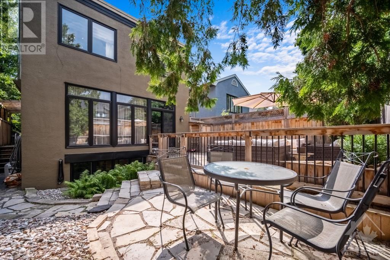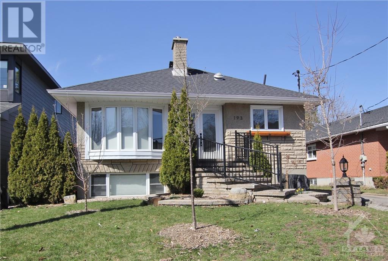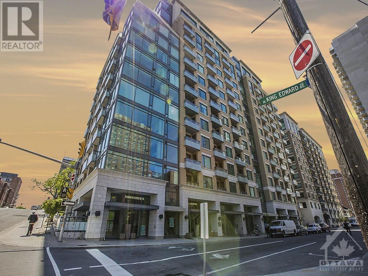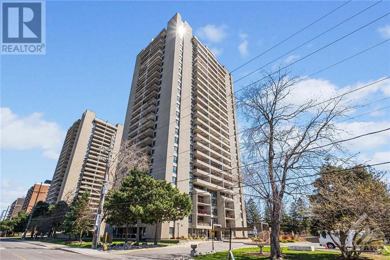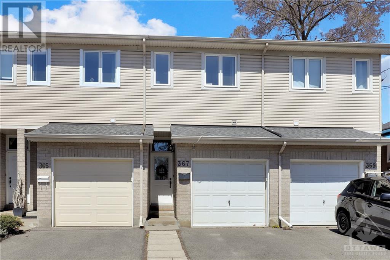
ABOUT THIS PROPERTY
PROPERTY DETAILS
| Bathroom Total | 4 |
| Bedrooms Total | 3 |
| Half Bathrooms Total | 2 |
| Year Built | 1974 |
| Cooling Type | Central air conditioning |
| Flooring Type | Hardwood, Tile |
| Heating Type | Forced air, Radiant heat |
| Heating Fuel | Natural gas |
| Stories Total | 2 |
| Primary Bedroom | Second level | 17'1" x 13'2" |
| 4pc Ensuite bath | Second level | 11'0" x 5'5" |
| Bedroom | Second level | 14'7" x 11'0" |
| Bedroom | Second level | 14'7" x 10'5" |
| 4pc Bathroom | Second level | 11'1" x 7'10" |
| Recreation room | Lower level | 18'11" x 13'9" |
| Hobby room | Lower level | 10'5" x 5'2" |
| 2pc Bathroom | Lower level | 5'7" x 4'1" |
| Laundry room | Lower level | 11'11" x 10'7" |
| Storage | Lower level | 4'11" x 4'2" |
| Foyer | Main level | 18'1" x 2'5" |
| Living room | Main level | 19'11" x 16'5" |
| Dining room | Main level | 15'9" x 11'8" |
| Kitchen | Main level | 17'8" x 13'4" |
| 2pc Bathroom | Main level | 7'0" x 4'10" |
Property Type
Single Family

Dominique Laframboise
Sales Representative
e-Mail Dominique Laframboise
o: 613.744.6697
Visit Dominique's Website
Listed on: April 02, 2024
On market: 31 days

MORTGAGE CALCULATOR

