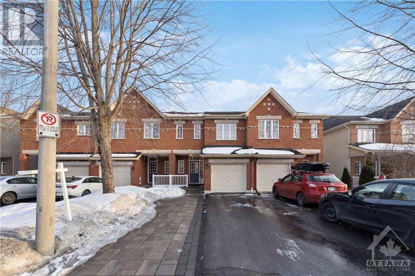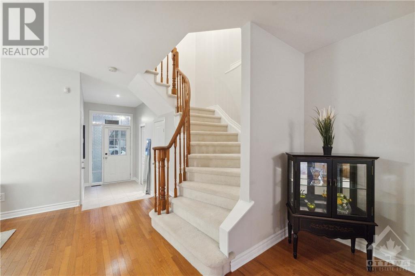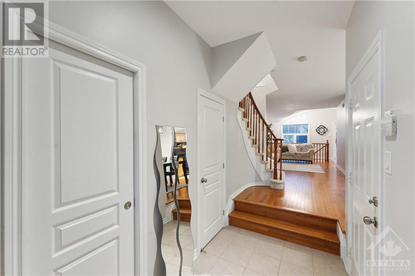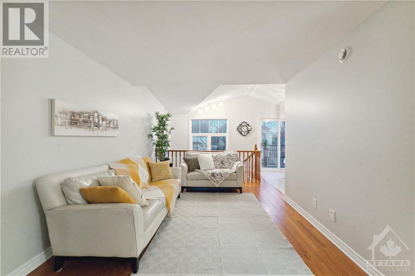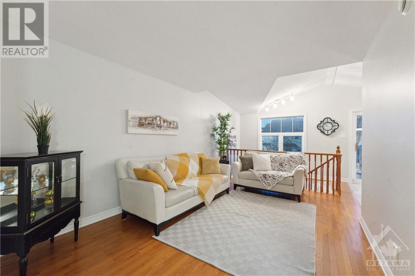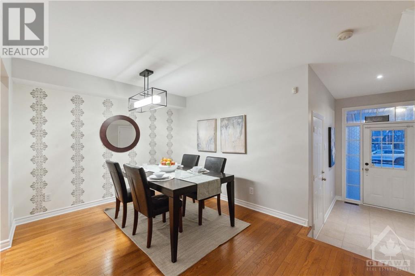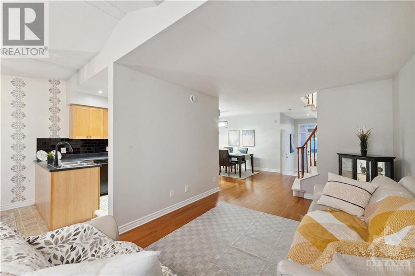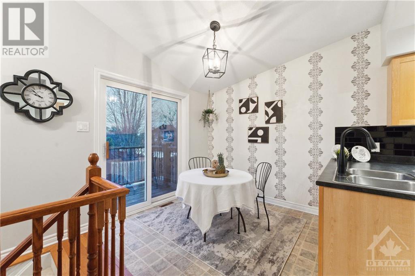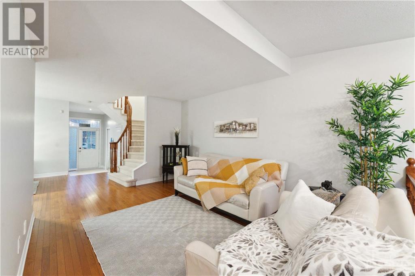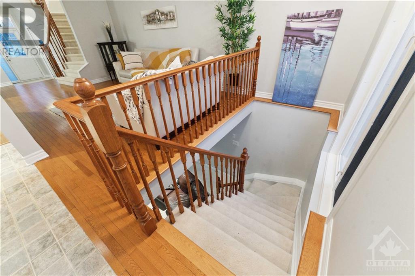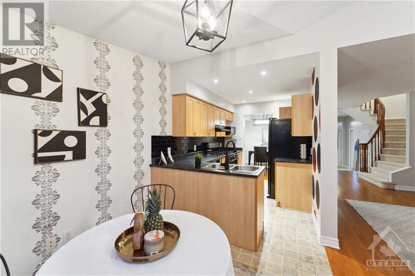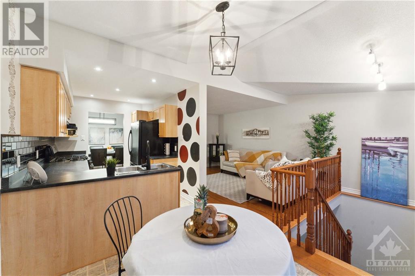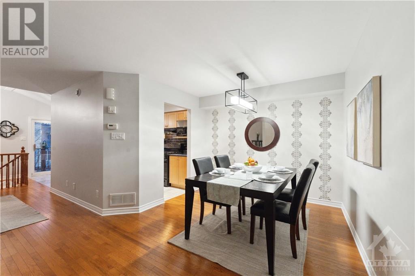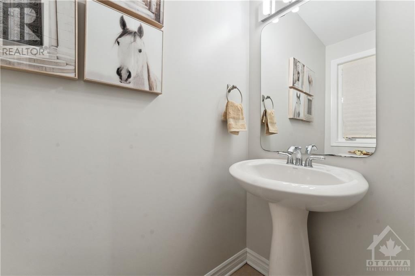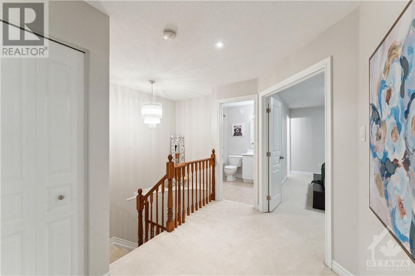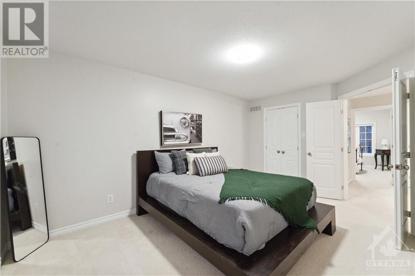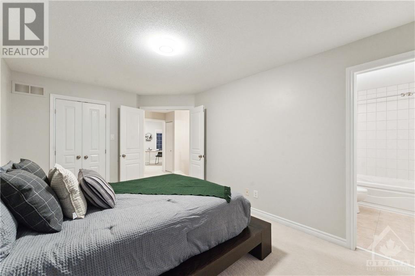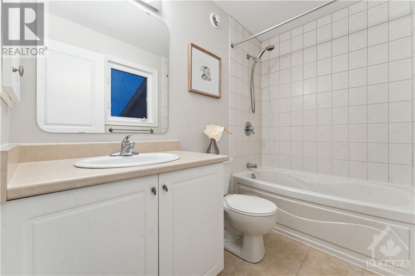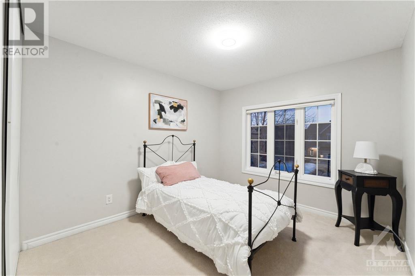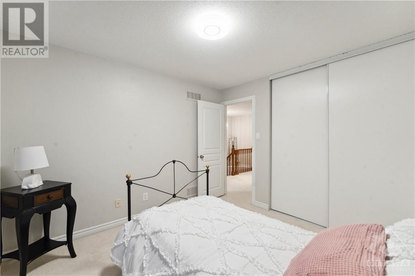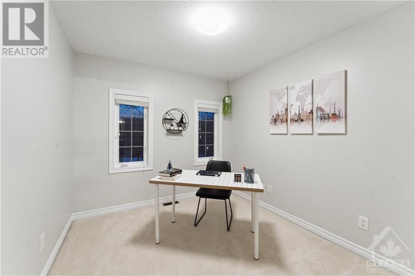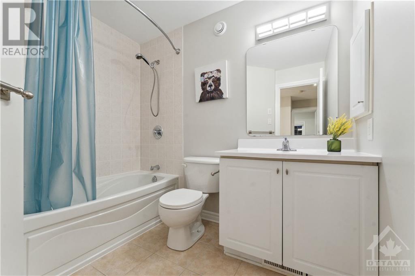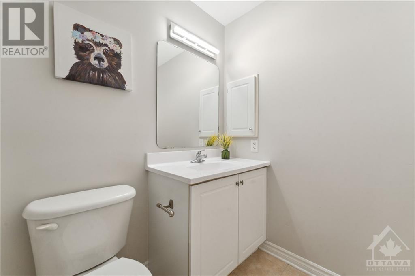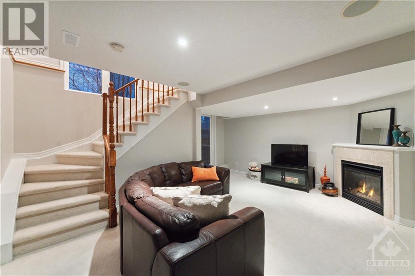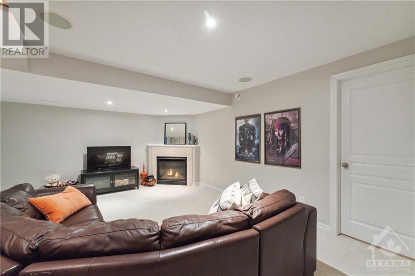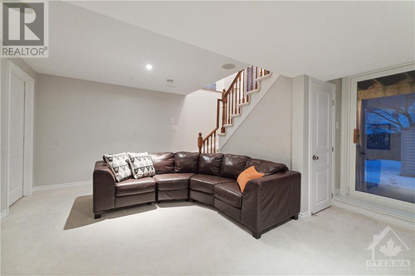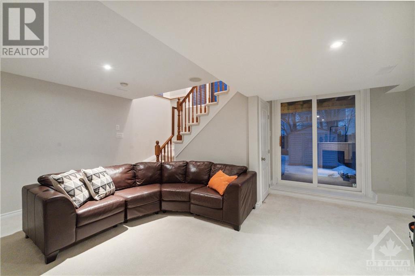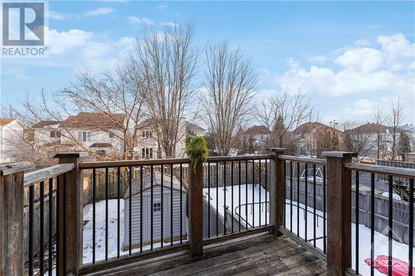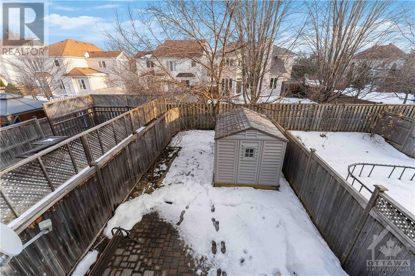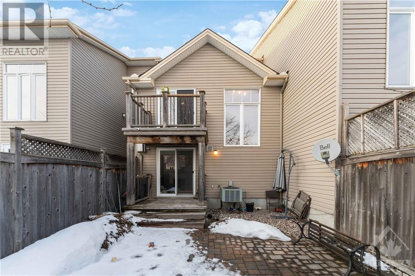
ABOUT THIS PROPERTY
PROPERTY DETAILS
| Bathroom Total | 3 |
| Bedrooms Total | 3 |
| Half Bathrooms Total | 1 |
| Year Built | 2007 |
| Cooling Type | Central air conditioning |
| Flooring Type | Wall-to-wall carpet, Mixed Flooring, Hardwood, Tile |
| Heating Type | Forced air |
| Heating Fuel | Natural gas |
| Stories Total | 2 |
| Primary Bedroom | Second level | 15'8" x 10'5" |
| 4pc Ensuite bath | Second level | 8'4" x 5'1" |
| Bedroom | Second level | 11'1" x 9'1" |
| Bedroom | Second level | 10'1" x 9'1" |
| Full bathroom | Second level | 8'3" x 6'1" |
| Laundry room | Basement | Measurements not available |
| Family room/Fireplace | Basement | 18'10" x 14'2" |
| Foyer | Main level | 10'2" x 5'3" |
| Living room | Main level | 16'2" x 10'6" |
| Dining room | Main level | 12'5" x 10'1" |
| Eating area | Main level | 9'6" x 8'5" |
| Partial bathroom | Main level | 6'9" x 2'7" |
Property Type
Single Family

Piriya Paramananthan
Sales Representative
e-Mail Piriya Paramananthan
office: 613-825-7653
cell: 613-983-4663

Listed on: April 02, 2024
On market: 29 days

MORTGAGE CALCULATOR

