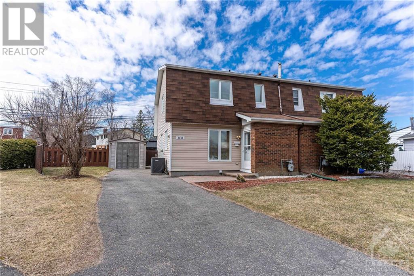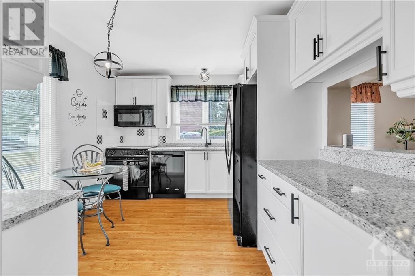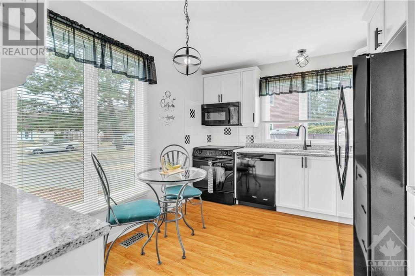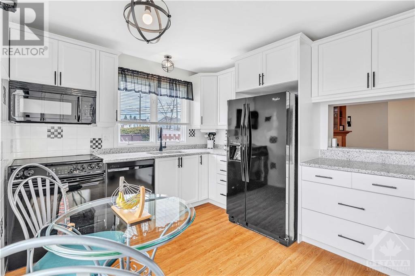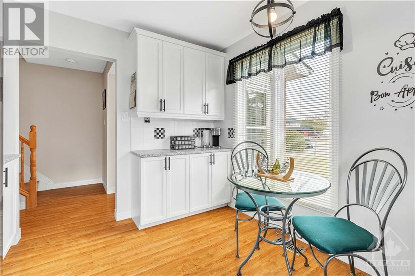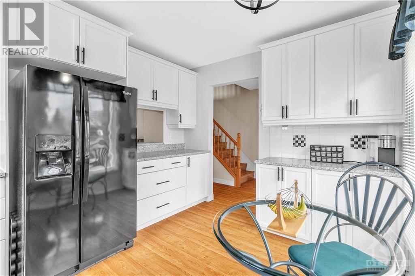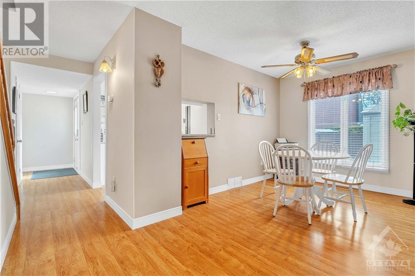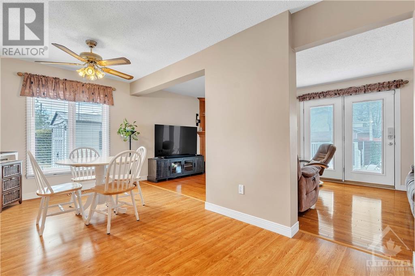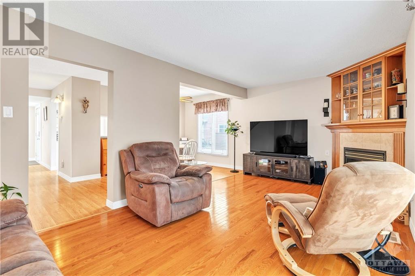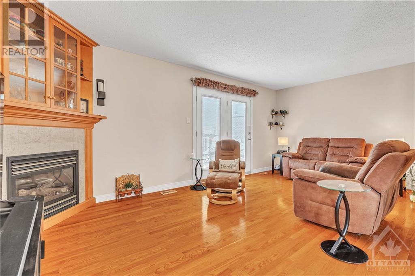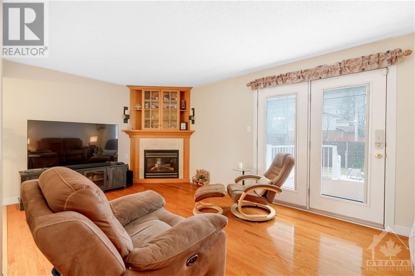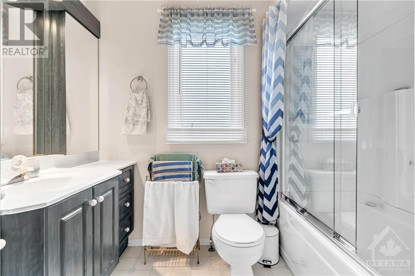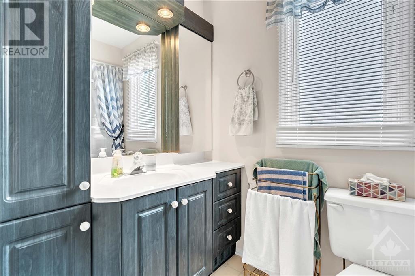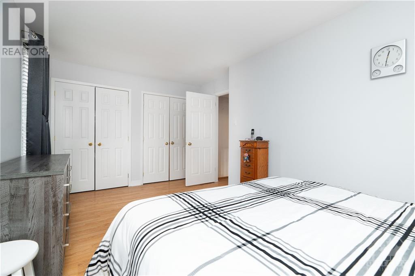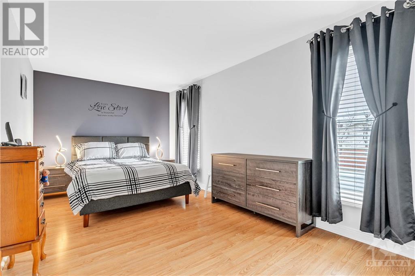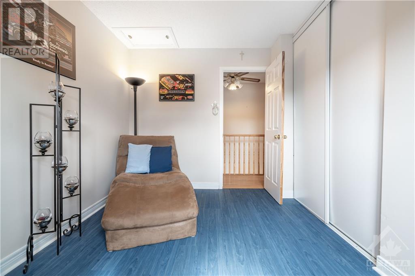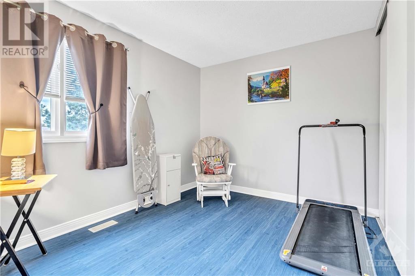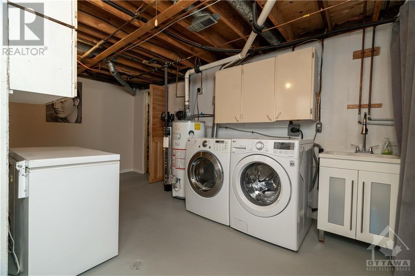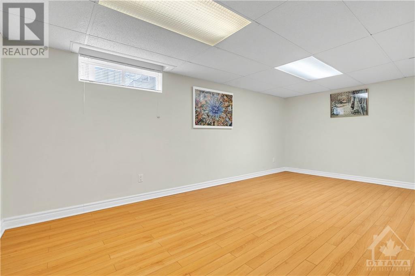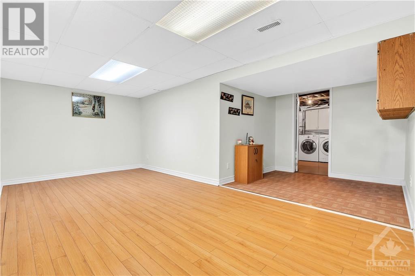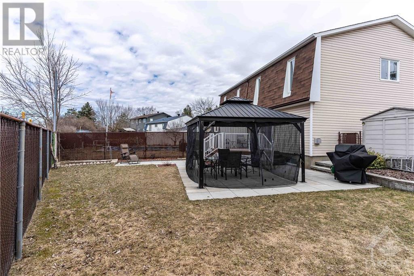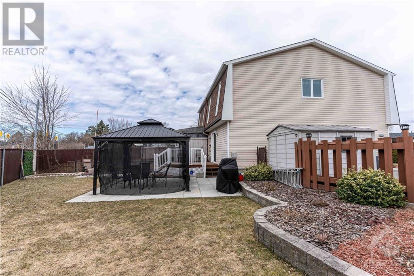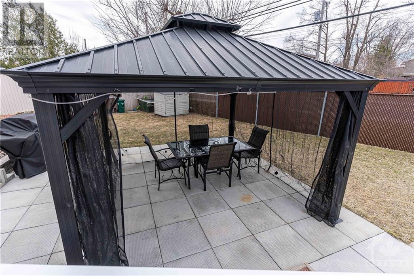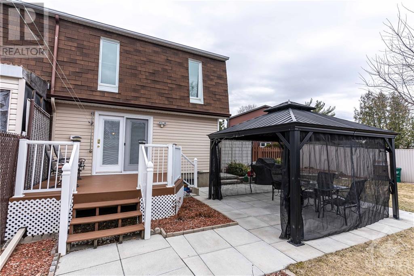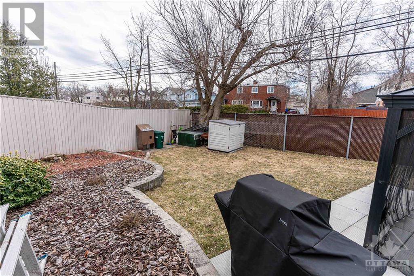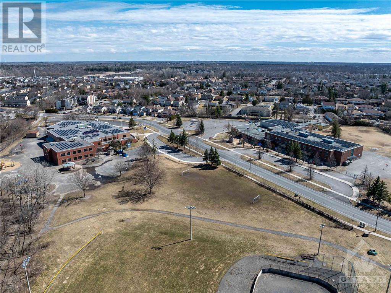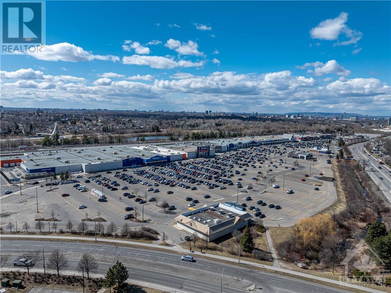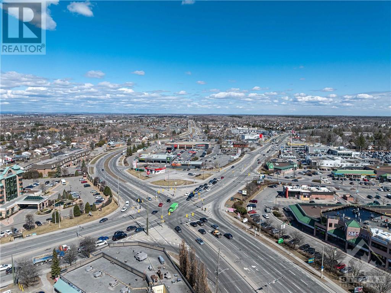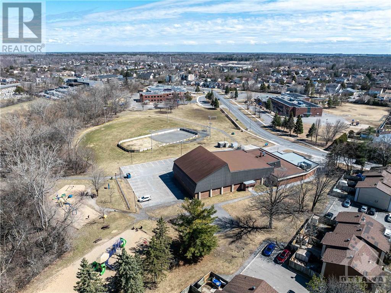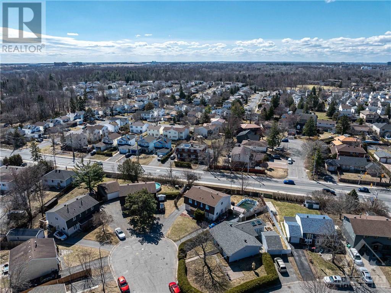
ABOUT THIS PROPERTY
PROPERTY DETAILS
| Bathroom Total | 2 |
| Bedrooms Total | 3 |
| Half Bathrooms Total | 1 |
| Year Built | 1975 |
| Cooling Type | Central air conditioning |
| Flooring Type | Hardwood, Laminate, Ceramic |
| Heating Type | Forced air |
| Heating Fuel | Natural gas |
| Stories Total | 2 |
| 4pc Bathroom | Second level | 5'0" x 8'2" |
| Primary Bedroom | Second level | 17'4" x 9'8" |
| Bedroom | Second level | 11'9" x 8'8" |
| Bedroom | Second level | 10'5" x 9'2" |
| Laundry room | Basement | 13'0" x 8'0" |
| Office | Basement | 7'7" x 8'2" |
| Recreation room | Basement | 18'4" x 9'5" |
| Kitchen | Main level | 12'0" x 10'0" |
| Dining room | Main level | 12'7" x 8'2" |
| Family room | Main level | 19'3" x 11'0" |
| 2pc Bathroom | Main level | Measurements not available |
Property Type
Single Family
MORTGAGE CALCULATOR

