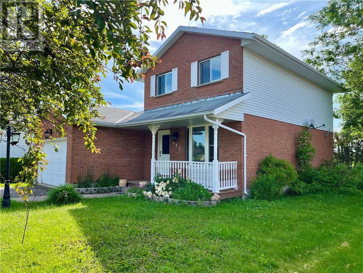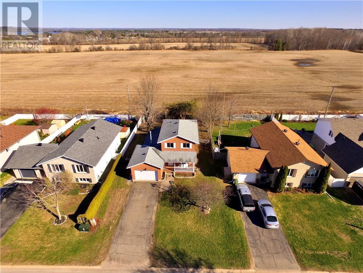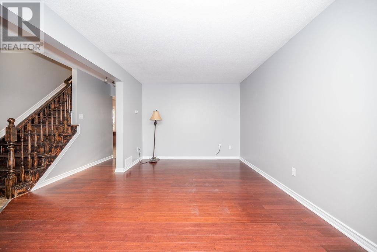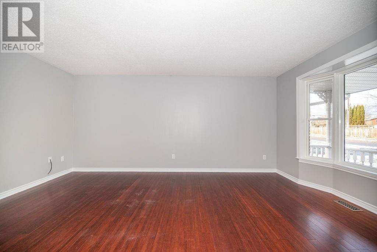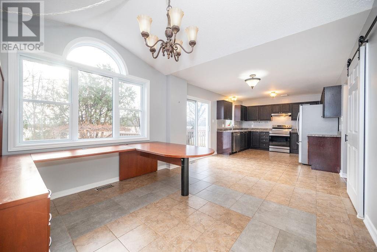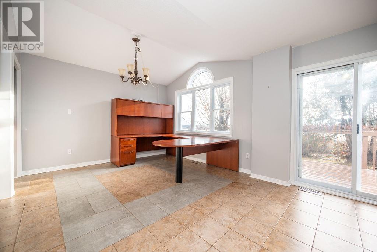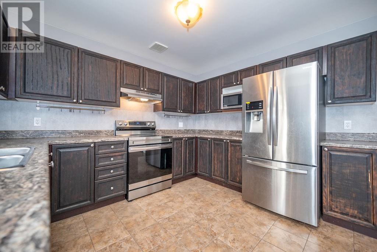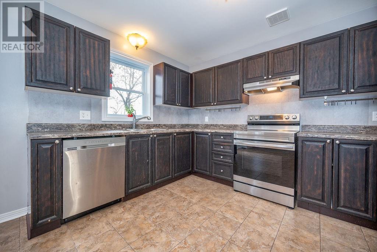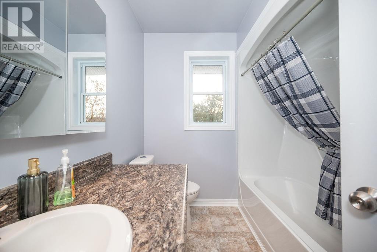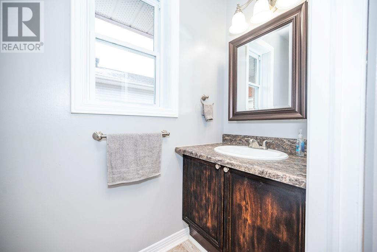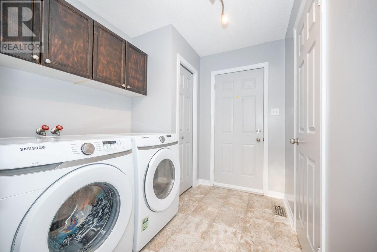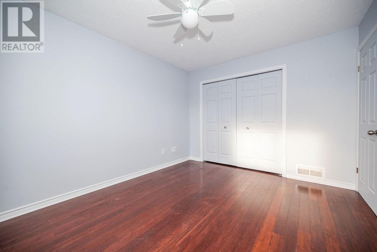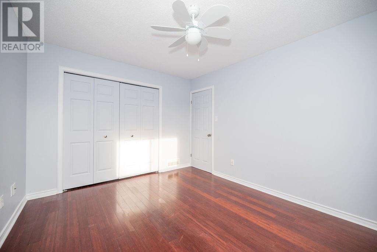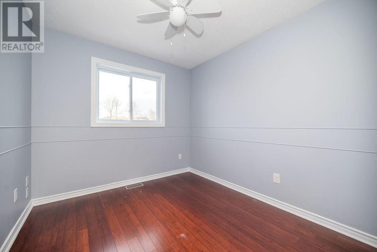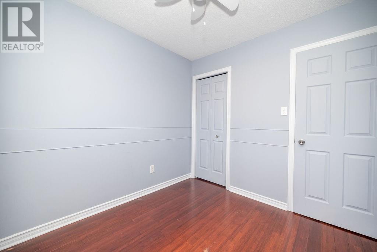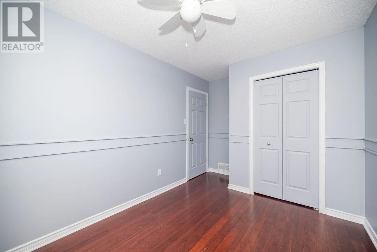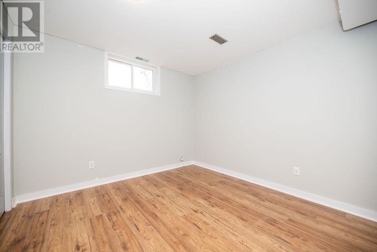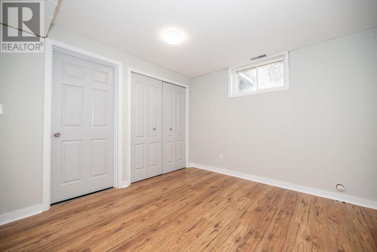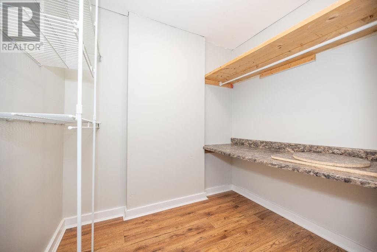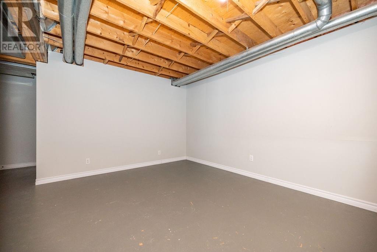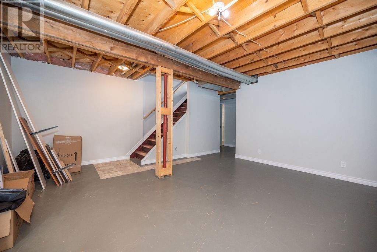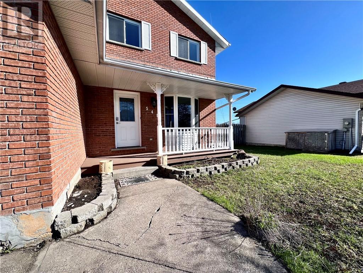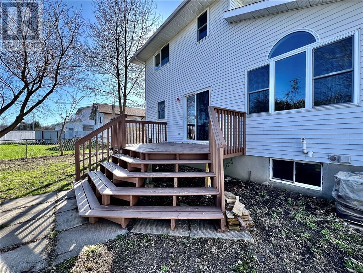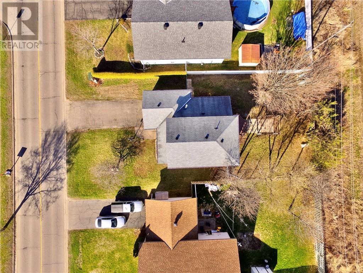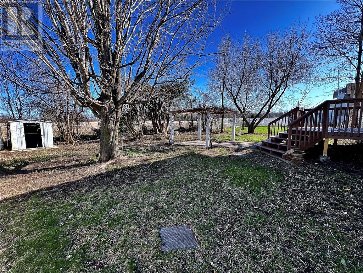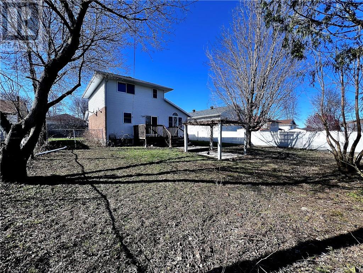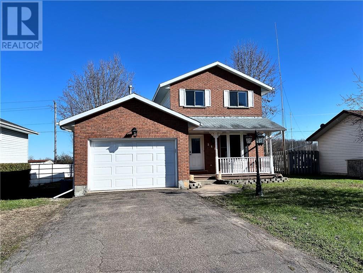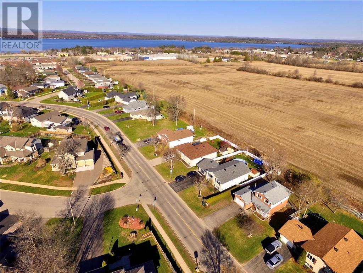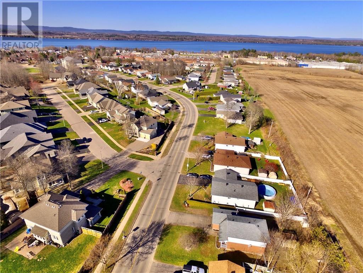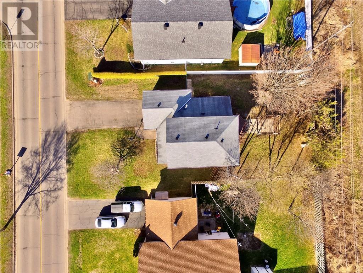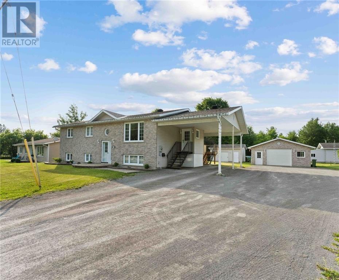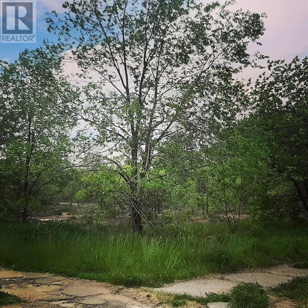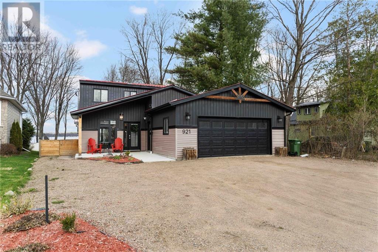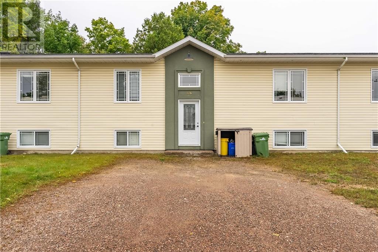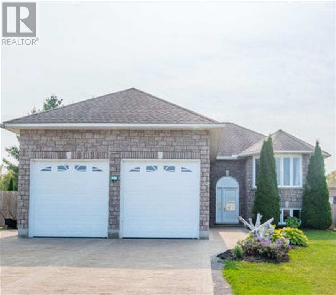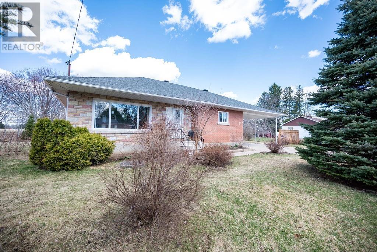
541 ANGUS CAMPBELL DRIVE
Pembroke, Ontario K8A8K5
$499,900
ID# 1383653
ABOUT THIS PROPERTY
PROPERTY DETAILS
| Bathroom Total | 2 |
| Bedrooms Total | 4 |
| Half Bathrooms Total | 1 |
| Year Built | 1992 |
| Cooling Type | Central air conditioning |
| Flooring Type | Mixed Flooring, Hardwood, Tile |
| Heating Type | Forced air |
| Heating Fuel | Natural gas |
| Stories Total | 2 |
| Primary Bedroom | Second level | 10'5" x 13'0" |
| Bedroom | Second level | 8'9" x 13'4" |
| Bedroom | Second level | 9'6" x 8'8" |
| 4pc Bathroom | Second level | 7'8" x 6'11" |
| Family room | Lower level | 13'9" x 16'2" |
| Bedroom | Lower level | 10'3" x 11'9" |
| Pantry | Lower level | 5'10" x 7'4" |
| Storage | Lower level | 6'10" x 19'5" |
| Living room | Main level | 10'5" x 17'0" |
| Dining room | Main level | 11'6" x 13'10" |
| Kitchen | Main level | 11'6" x 14'4" |
| Laundry room | Main level | 8'7" x 6'11" |
| 2pc Bathroom | Main level | 2'11" x 7'4" |
Property Type
Single Family
MORTGAGE CALCULATOR

