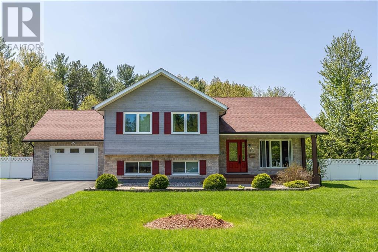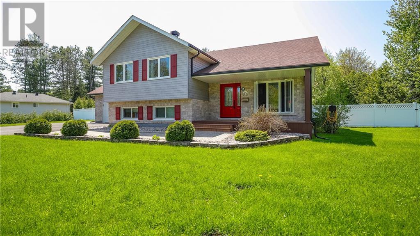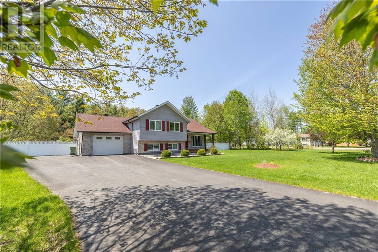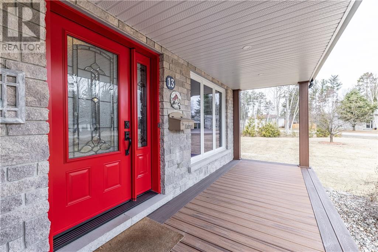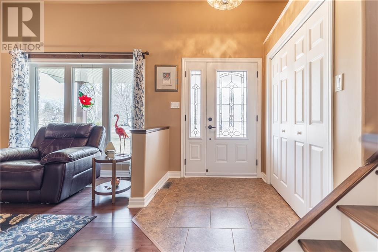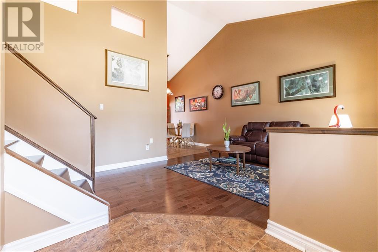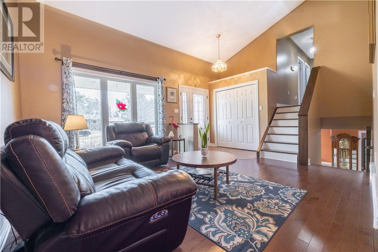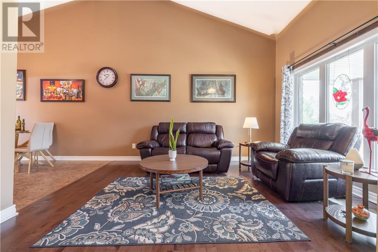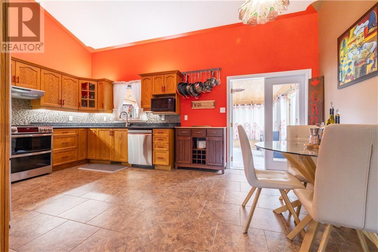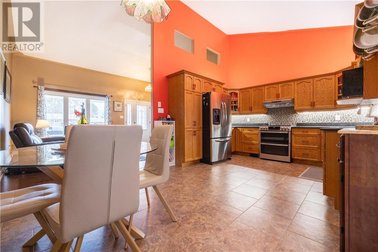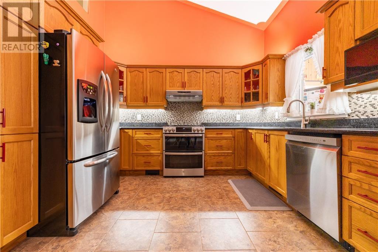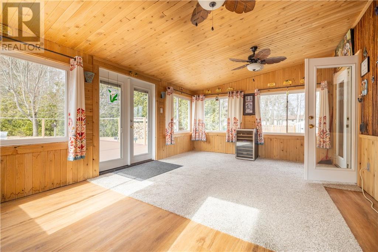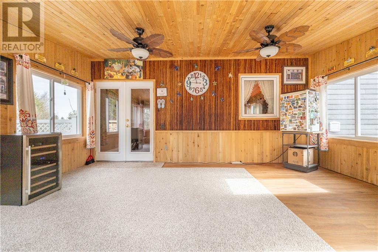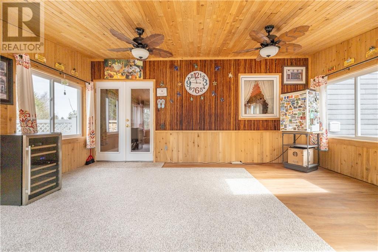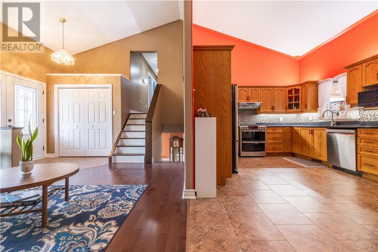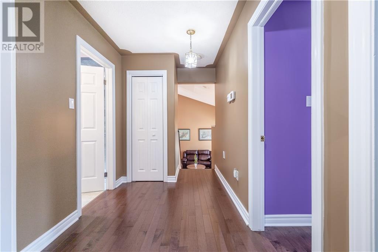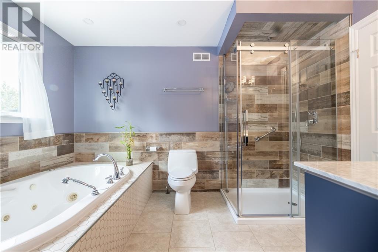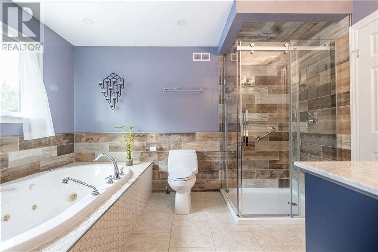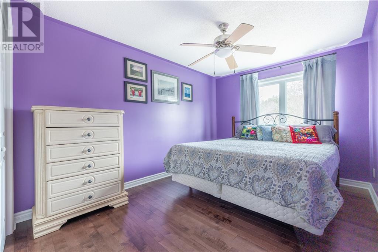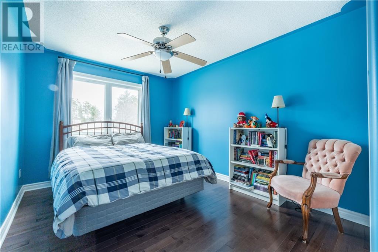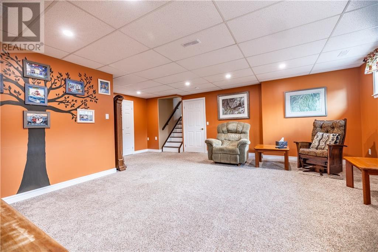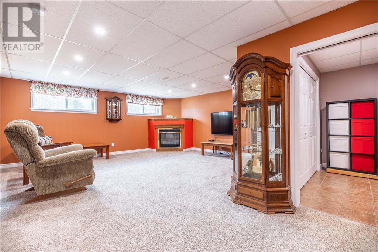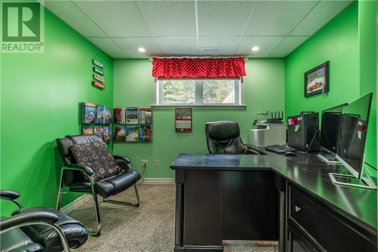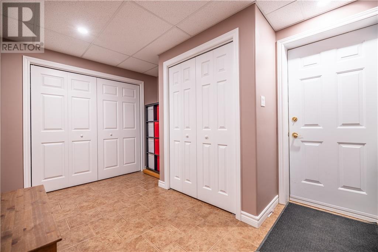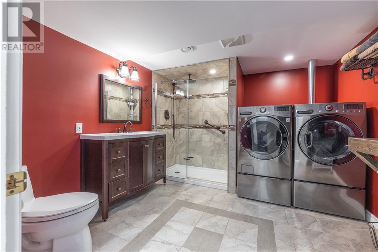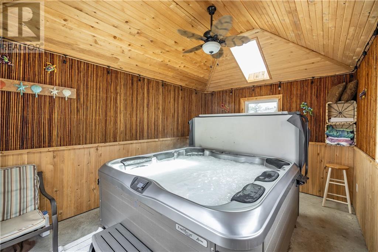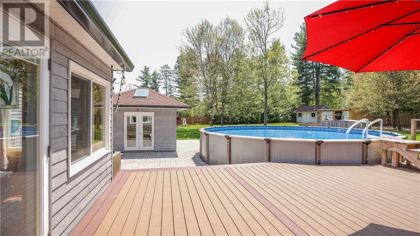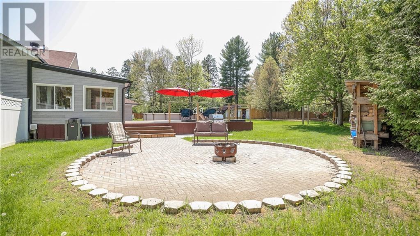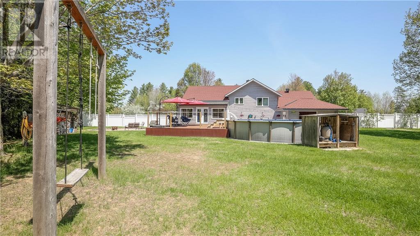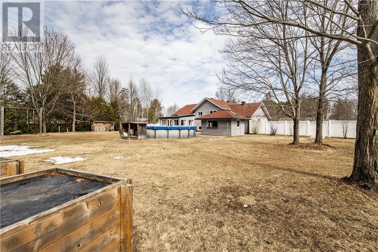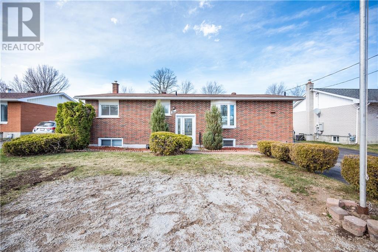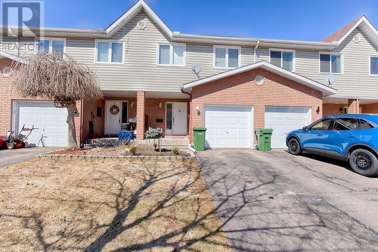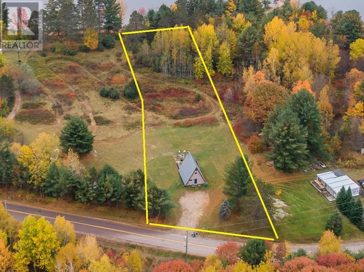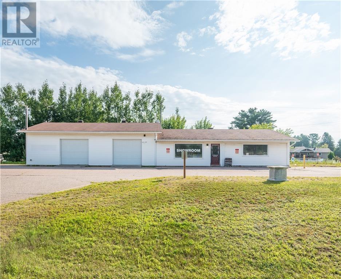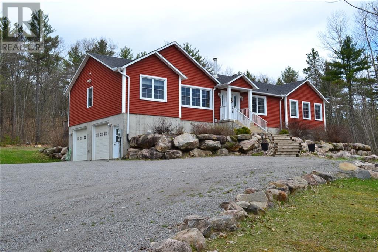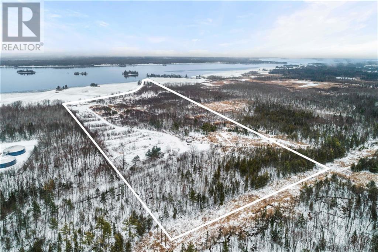
ABOUT THIS PROPERTY
PROPERTY DETAILS
| Bathroom Total | 2 |
| Bedrooms Total | 3 |
| Half Bathrooms Total | 0 |
| Year Built | 2002 |
| Cooling Type | Central air conditioning |
| Flooring Type | Wall-to-wall carpet, Hardwood, Tile |
| Heating Type | Forced air |
| Heating Fuel | Natural gas |
| Primary Bedroom | Second level | 11'1" x 14'1" |
| Bedroom | Second level | 12'0" x 9'4" |
| Bedroom | Second level | 9'4" x 12'8" |
| Full bathroom | Second level | 11'4" x 7'7" |
| Full bathroom | Basement | 9'9" x 10'5" |
| Utility room | Basement | 10'7" x 6'5" |
| Storage | Basement | 12'7" x 16'11" |
| Laundry room | Basement | Measurements not available |
| Office | Lower level | 8'5" x 9'10" |
| Family room | Lower level | 18'1" x 21'10" |
| Mud room | Lower level | 8'0" x 12'3" |
| Living room | Main level | 13'0" x 9'9" |
| Kitchen | Main level | 11'5" x 18'1" |
| Sunroom | Main level | 17'3" x 12'1" |
Property Type
Single Family
MORTGAGE CALCULATOR

