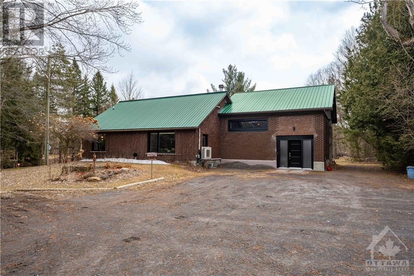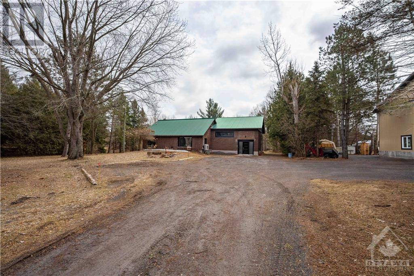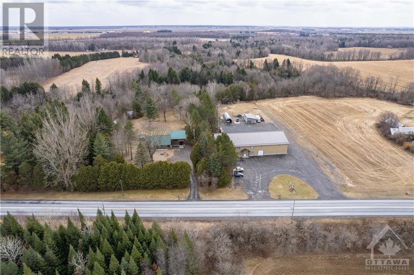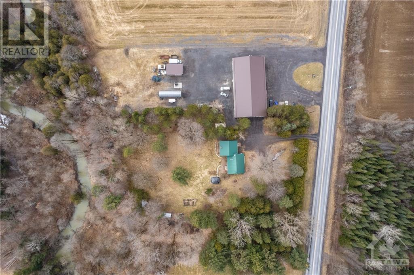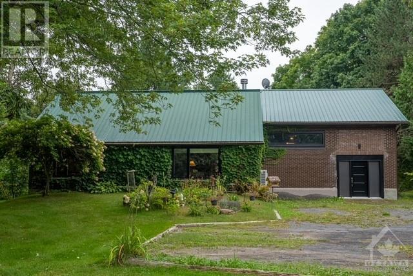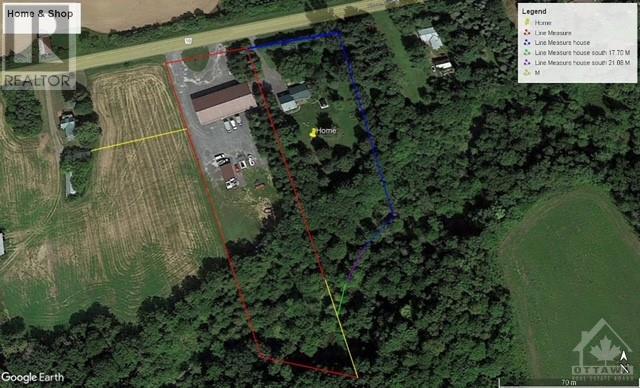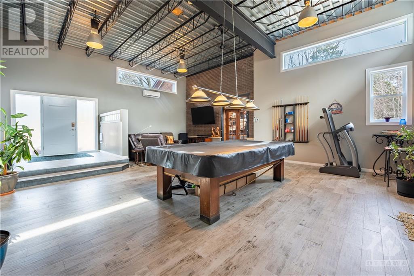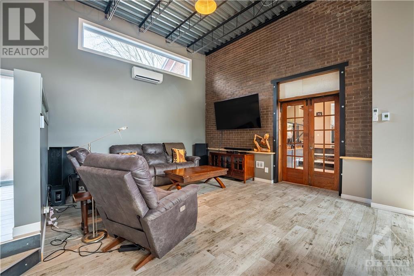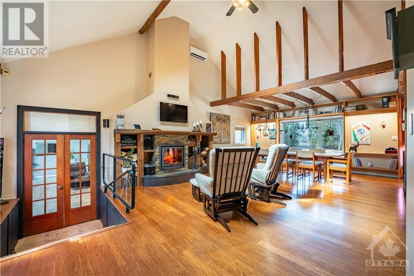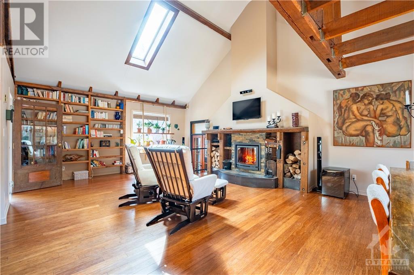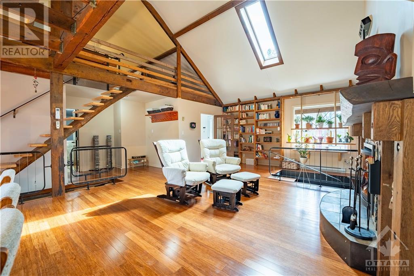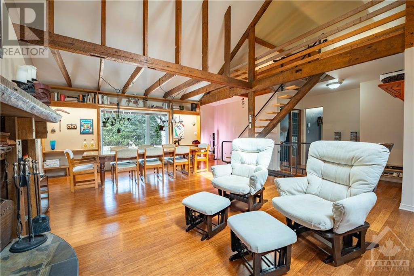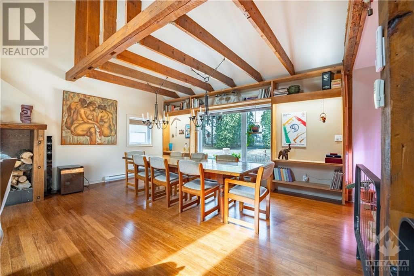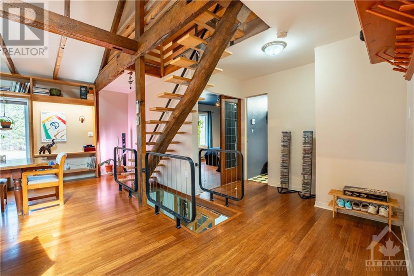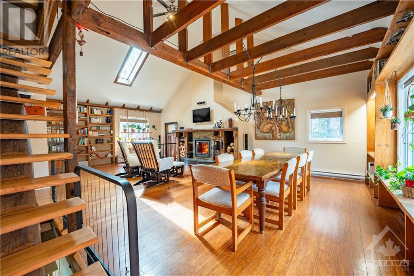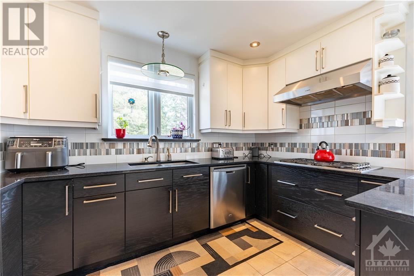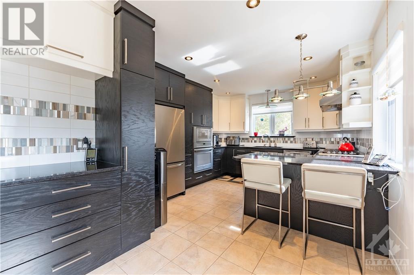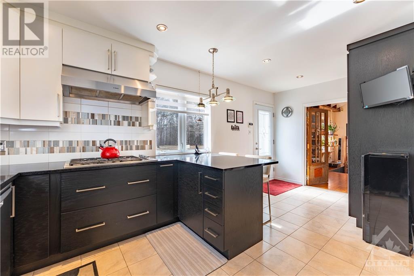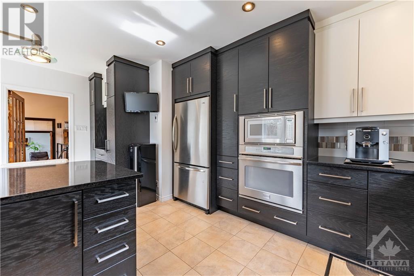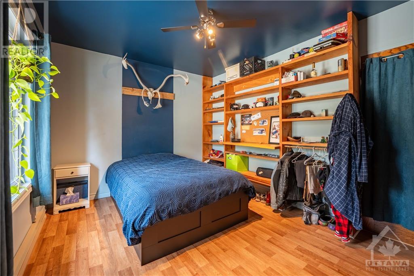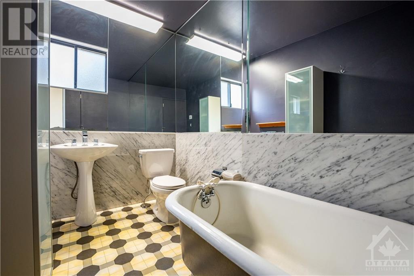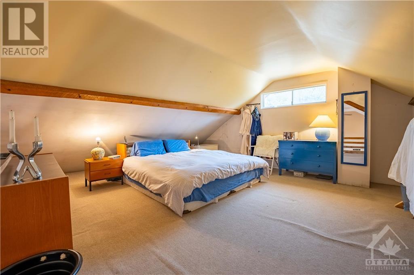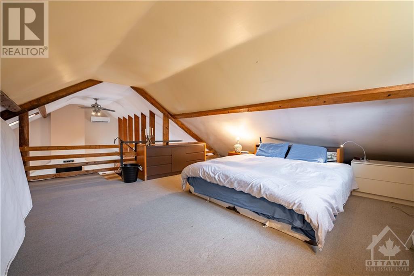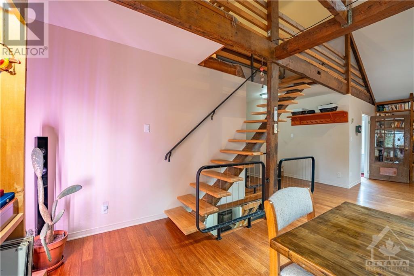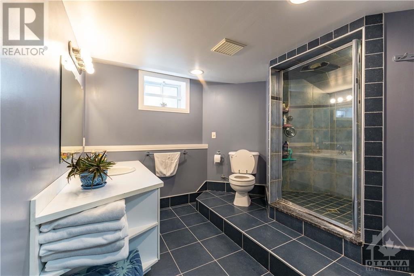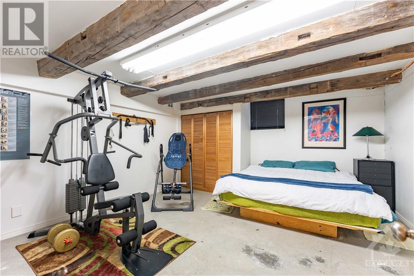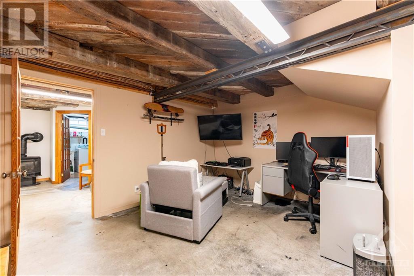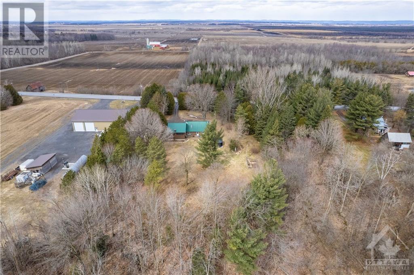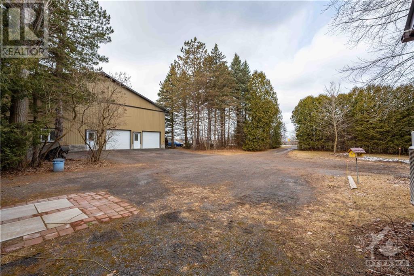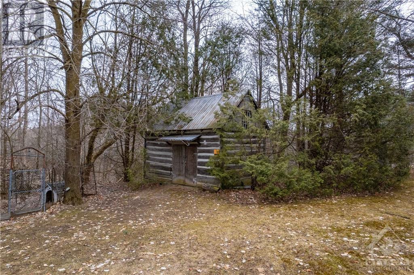
ABOUT THIS PROPERTY
PROPERTY DETAILS
| Bathroom Total | 2 |
| Bedrooms Total | 3 |
| Half Bathrooms Total | 0 |
| Year Built | 1973 |
| Cooling Type | Heat Pump |
| Flooring Type | Wall-to-wall carpet, Hardwood, Ceramic |
| Heating Type | Baseboard heaters |
| Heating Fuel | Electric |
| Bedroom | Second level | 10'5" x 14'6" |
| Primary Bedroom | Second level | 18'0" x 26'5" |
| Laundry room | Lower level | 11'6" x 11'6" |
| Bedroom | Lower level | 14'0" x 14'11" |
| 3pc Bathroom | Lower level | 10'3" x 8'9" |
| Recreation room | Lower level | 8'10" x 10'0" |
| Den | Lower level | 14'0" x 16'6" |
| Living room | Main level | 11'9" x 17'0" |
| Dining room | Main level | 11'9" x 19'9" |
| Kitchen | Main level | 9'3" x 18'0" |
| Family room | Main level | 29'0" x 22'10" |
| Full bathroom | Main level | 5'9" x 9'3" |
Property Type
Single Family
MORTGAGE CALCULATOR
SIMILAR PROPERTIES

