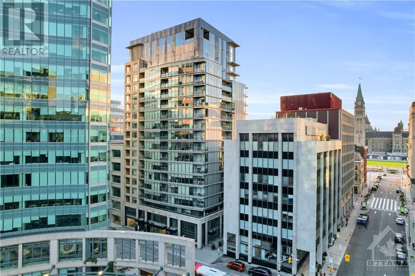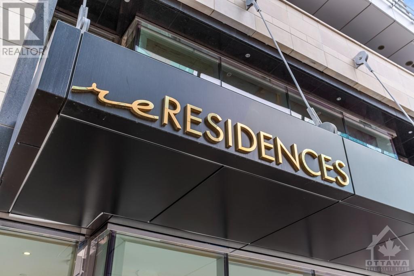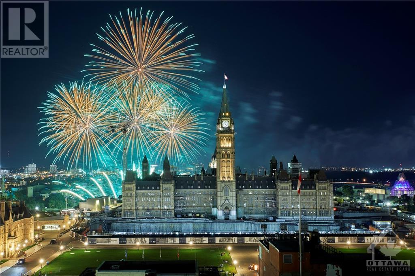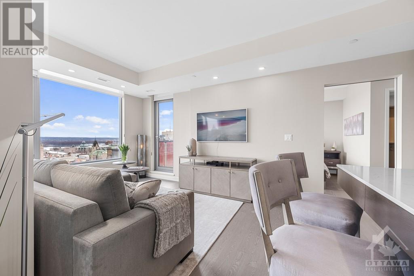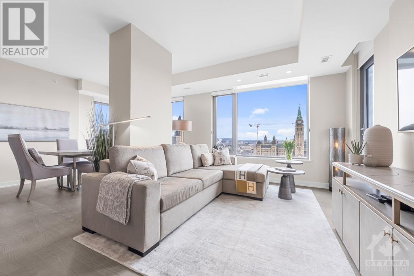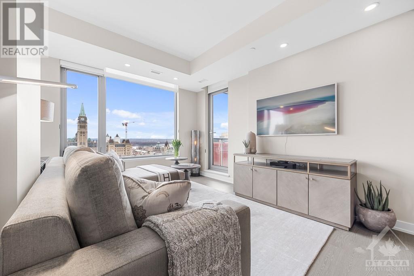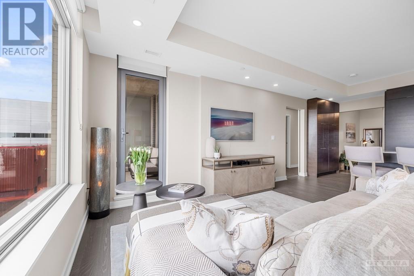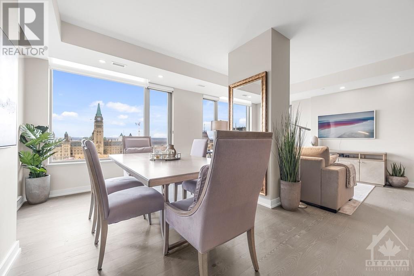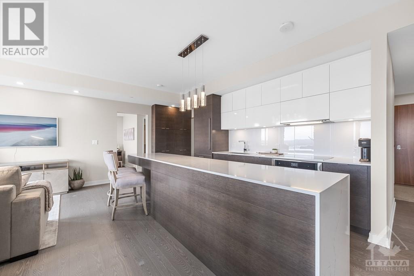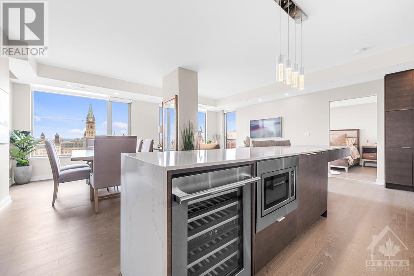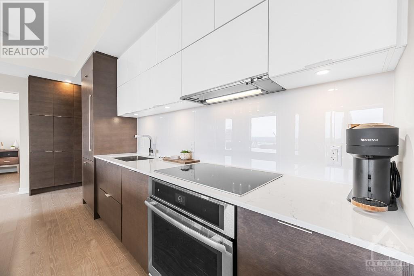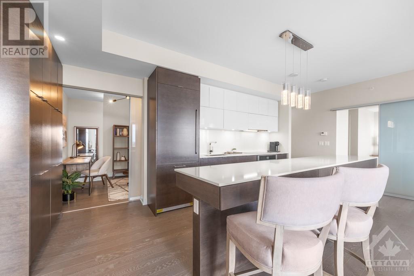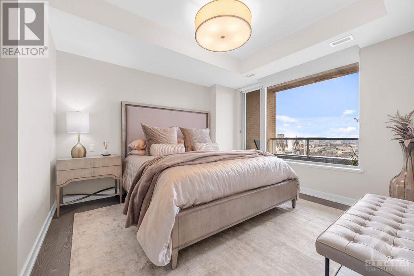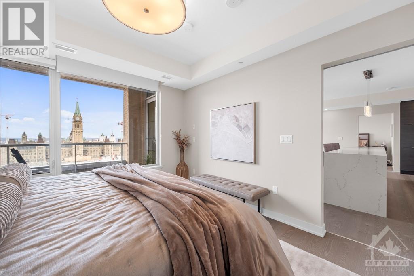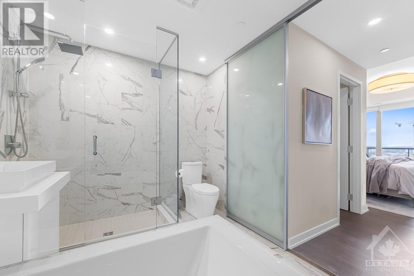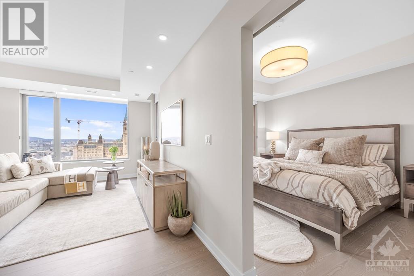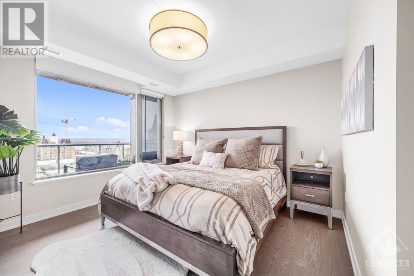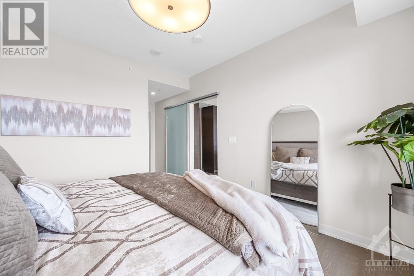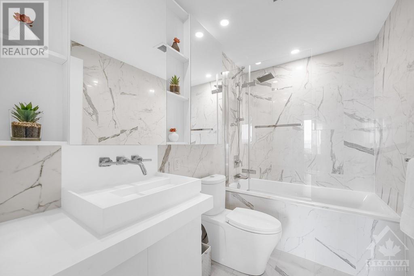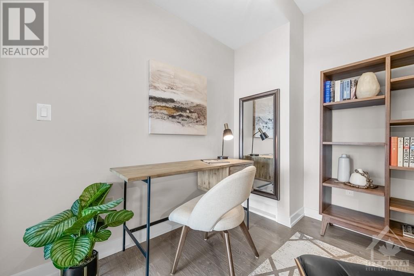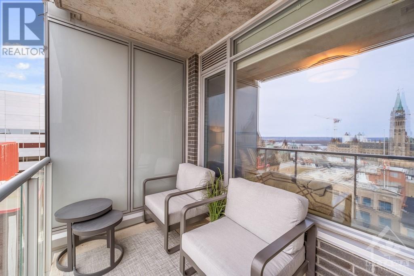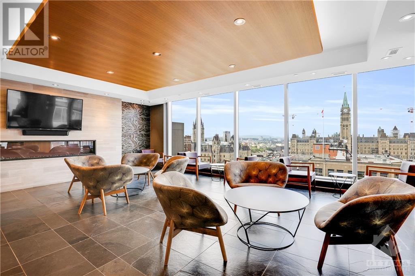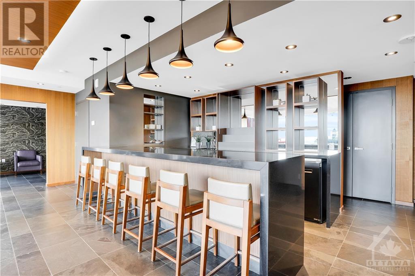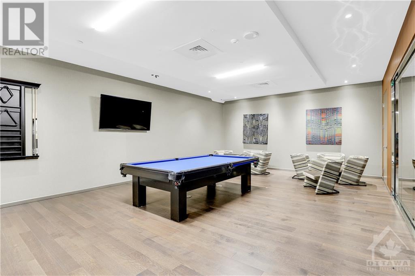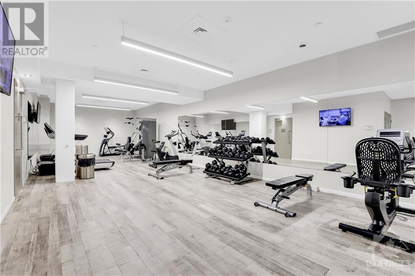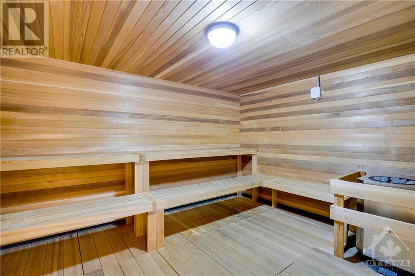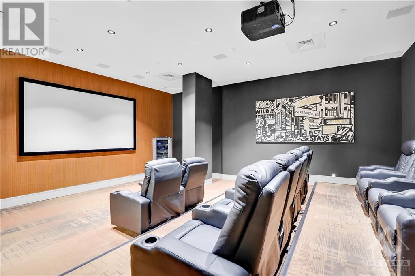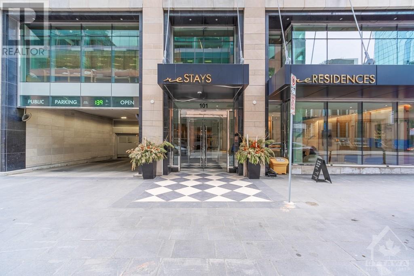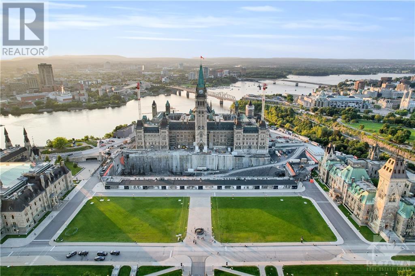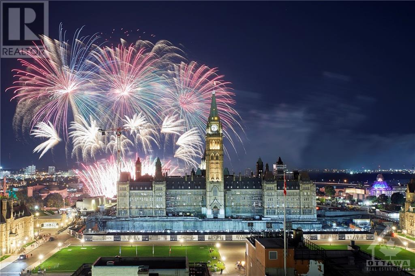
ABOUT THIS PROPERTY
PROPERTY DETAILS
| Bathroom Total | 3 |
| Bedrooms Total | 2 |
| Half Bathrooms Total | 1 |
| Year Built | 2019 |
| Cooling Type | Central air conditioning |
| Flooring Type | Hardwood, Ceramic |
| Heating Type | Forced air |
| Heating Fuel | Natural gas |
| Stories Total | 1 |
| Living room | Main level | 15'2" x 9'9" |
| Dining room | Main level | 15'2" x 8'10" |
| Kitchen | Main level | 16'9" x 7'7" |
| Den | Main level | 9'7" x 9'3" |
| 2pc Bathroom | Main level | 7'0" x 3'0" |
| Primary Bedroom | Main level | 12'1" x 11'0" |
| Other | Main level | 6'4" x 5'2" |
| 5pc Ensuite bath | Main level | 10'9" x 8'1" |
| Bedroom | Main level | 12'0" x 10'6" |
| Other | Main level | 6'10" x 5'7" |
| 4pc Ensuite bath | Main level | 9'6" x 5'6" |
| Other | Main level | 9'2" x 4'9" |
| Other | Main level | 9'6" x 6'0" |
| Laundry room | Main level | Measurements not available |
Property Type
Single Family

Dominique Laframboise
Sales Representative
e-Mail Dominique Laframboise
o: 613.744.6697
Visit Dominique's Website
Listed on: March 28, 2024
On market: 32 days

MORTGAGE CALCULATOR

