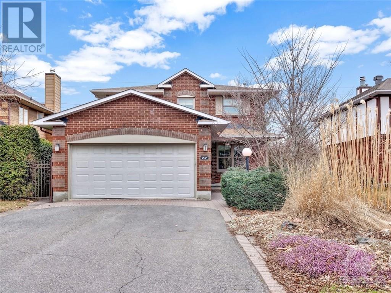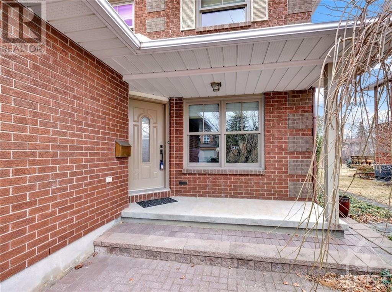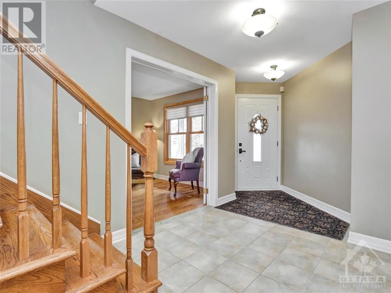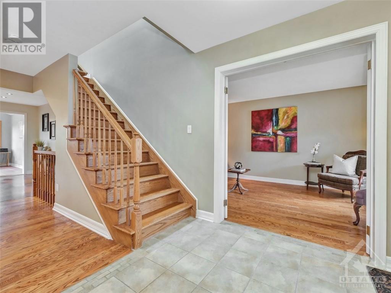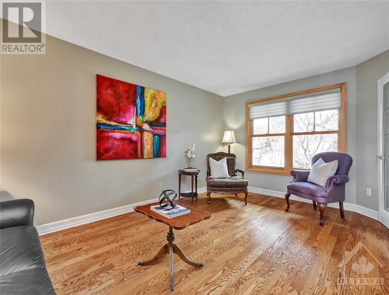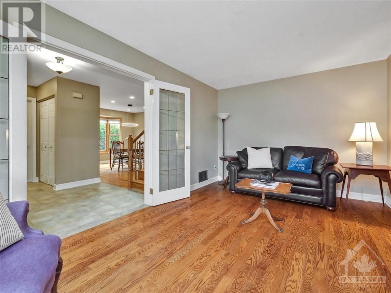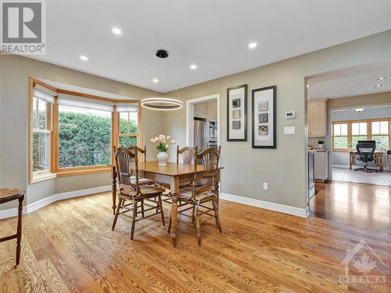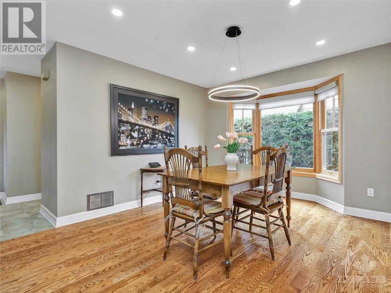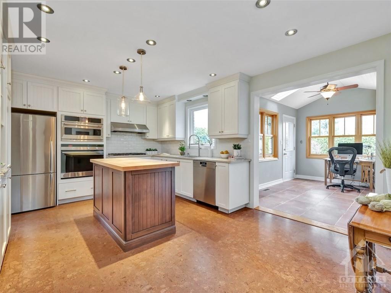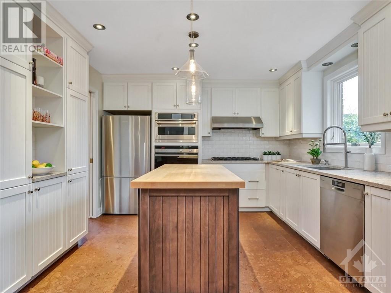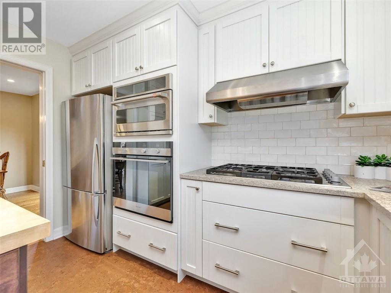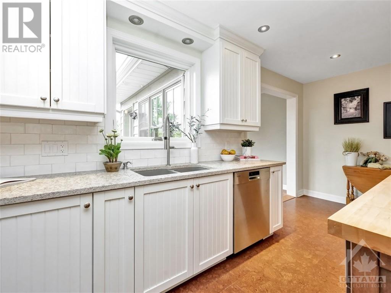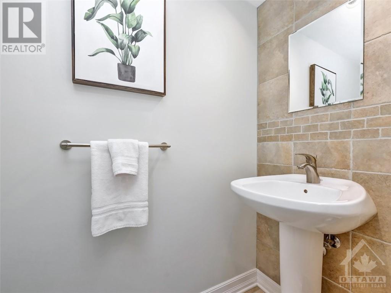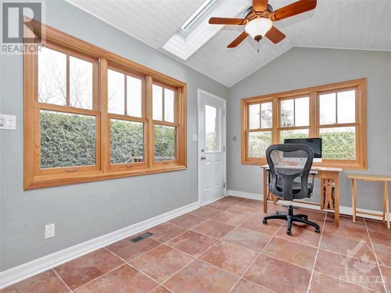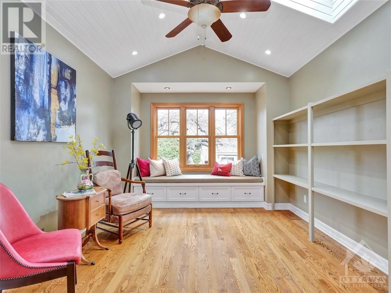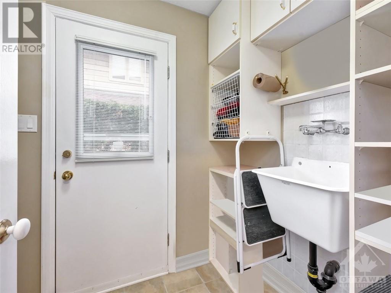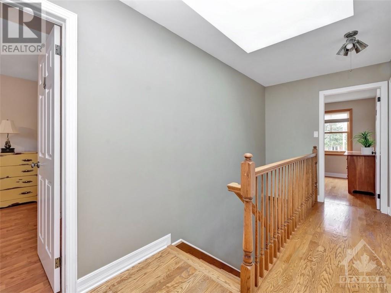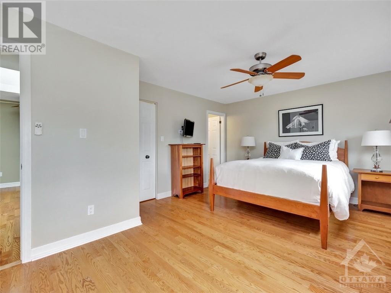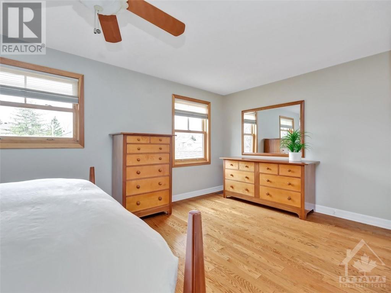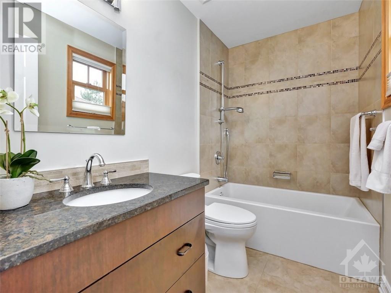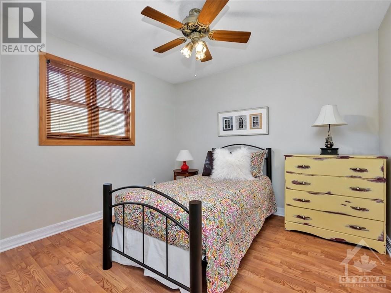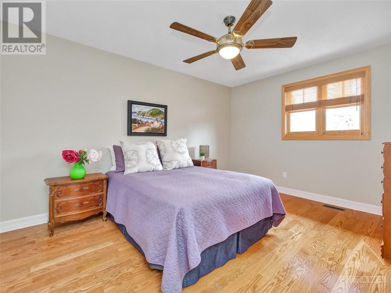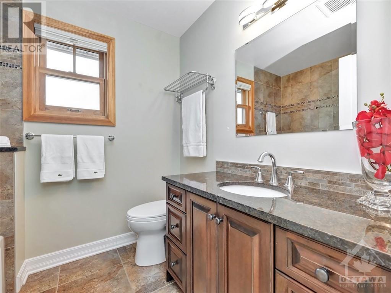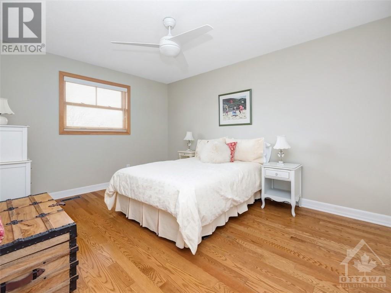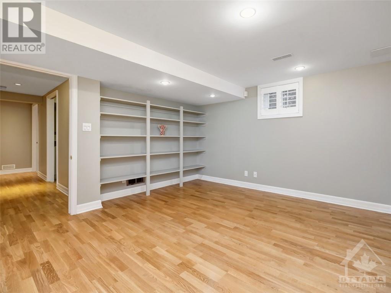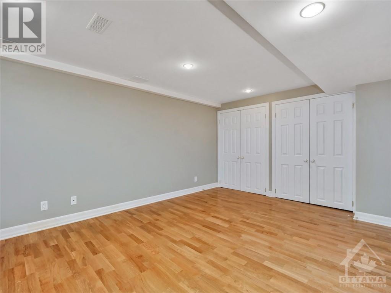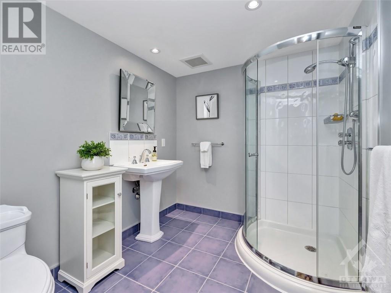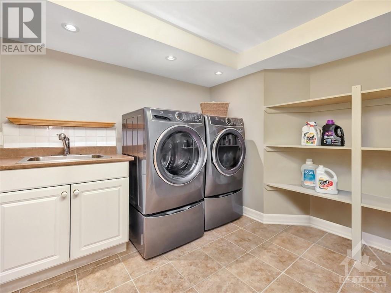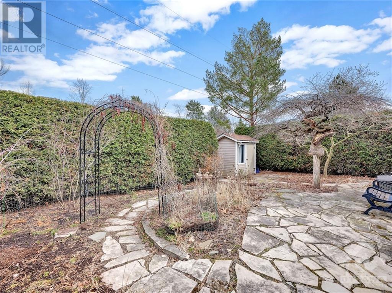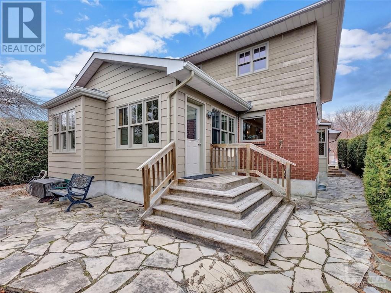
ABOUT THIS PROPERTY
PROPERTY DETAILS
| Bathroom Total | 4 |
| Bedrooms Total | 4 |
| Half Bathrooms Total | 1 |
| Year Built | 1989 |
| Cooling Type | Central air conditioning |
| Flooring Type | Hardwood, Tile |
| Heating Type | Forced air |
| Heating Fuel | Natural gas |
| Stories Total | 2 |
| 4pc Bathroom | Second level | 7'6" x 6'4" |
| 4pc Ensuite bath | Second level | 5'0" x 8'4" |
| Bedroom | Second level | 10'7" x 13'8" |
| Bedroom | Second level | 10'7" x 13'9" |
| Bedroom | Second level | 10'10" x 10'6" |
| Primary Bedroom | Second level | 17'7" x 12'11" |
| 3pc Bathroom | Lower level | 8'7" x 7'0" |
| Bedroom | Lower level | 14'4" x 12'4" |
| Laundry room | Lower level | 9'11" x 10'8" |
| Storage | Lower level | 3'6" x 6'3" |
| Storage | Lower level | 19'1" x 14'0" |
| Utility room | Lower level | 10'4" x 32'10" |
| 2pc Bathroom | Main level | 6'10" x 3'0" |
| Den | Main level | 10'4" x 15'9" |
| Dining room | Main level | 15'5" x 10'9" |
| Family room | Main level | 10'7" x 12'7" |
| Living room | Main level | 10'4" x 15'11" |
| Office | Main level | 8'6" x 12'3" |
Property Type
Single Family
MORTGAGE CALCULATOR

