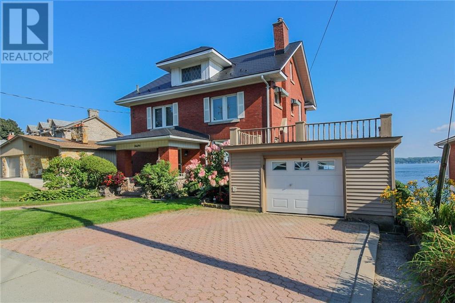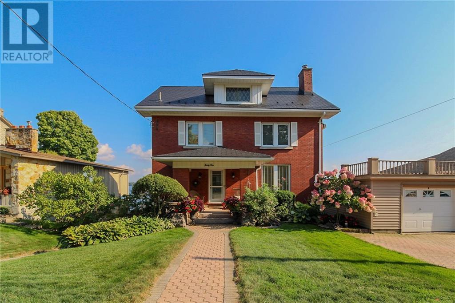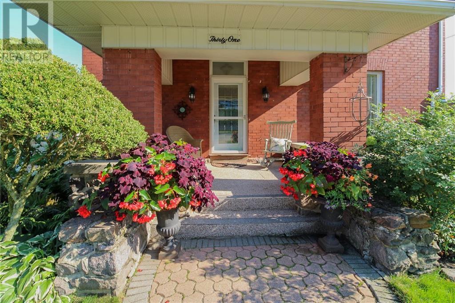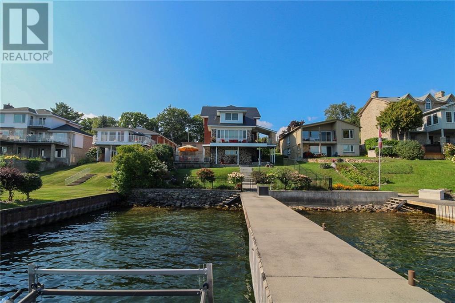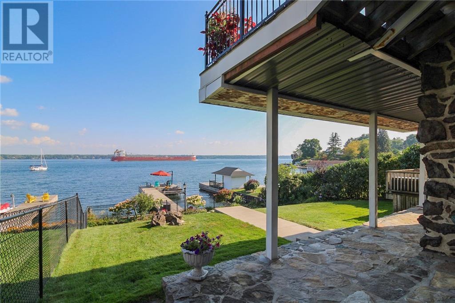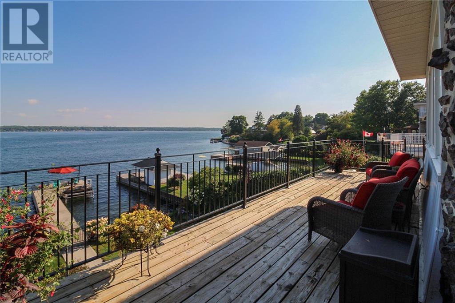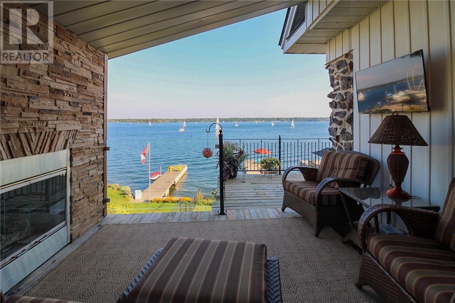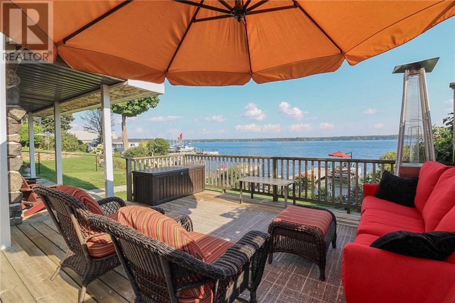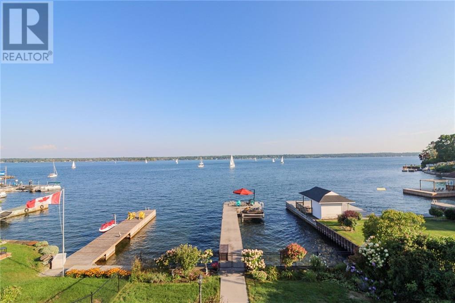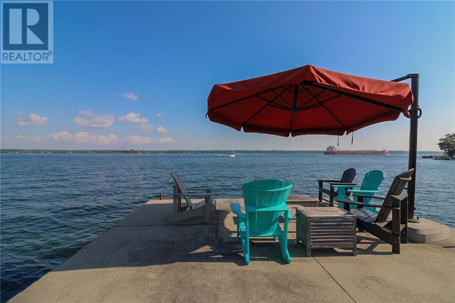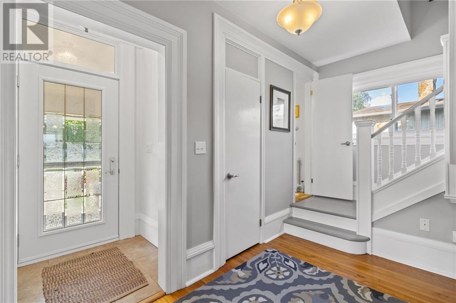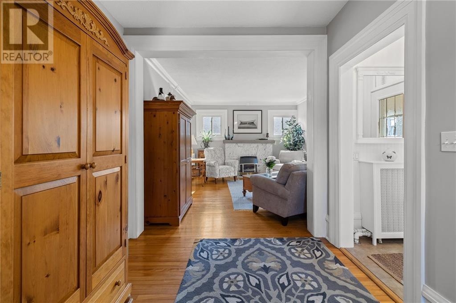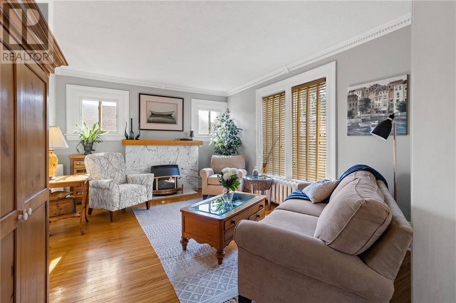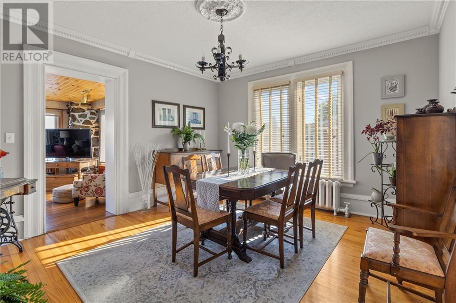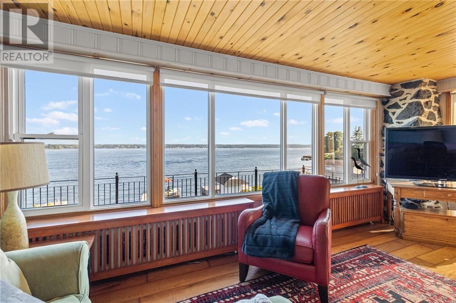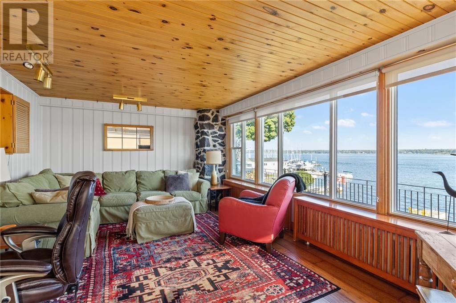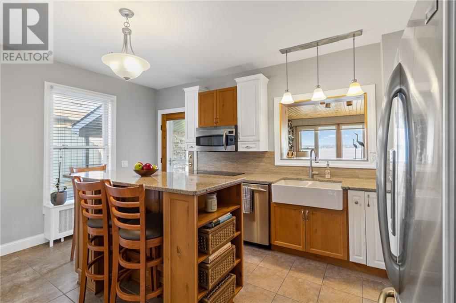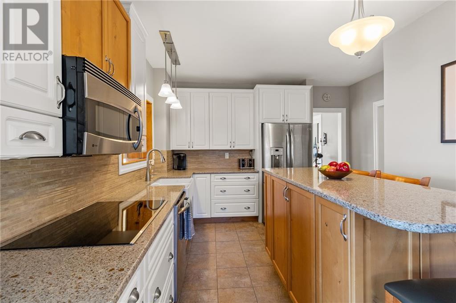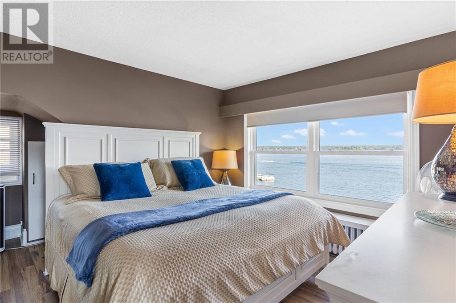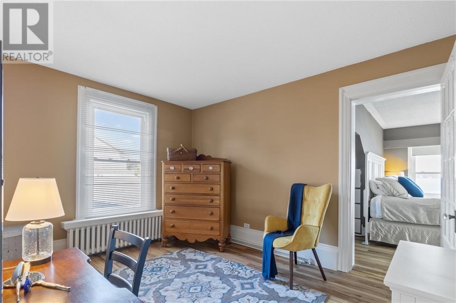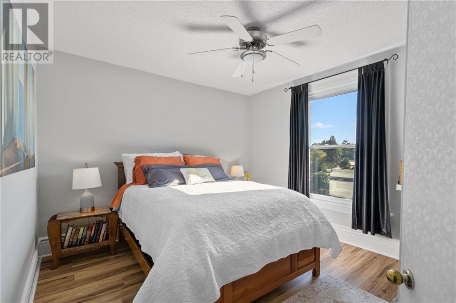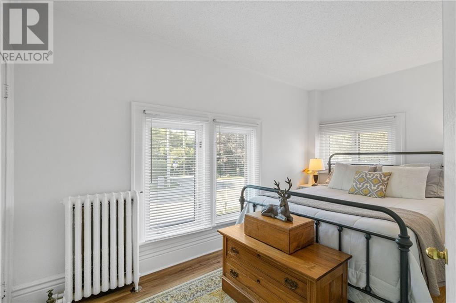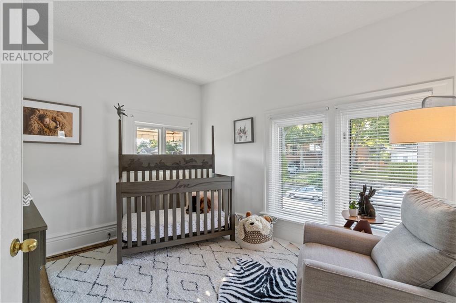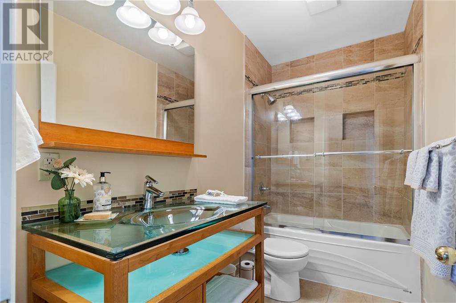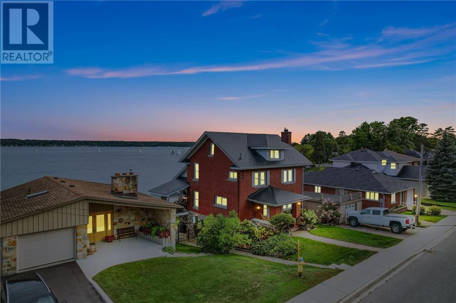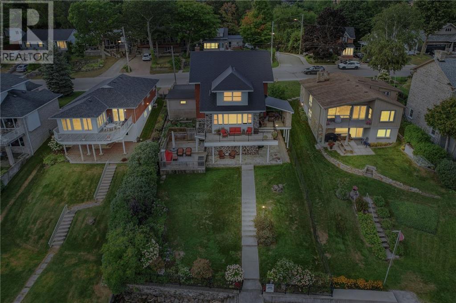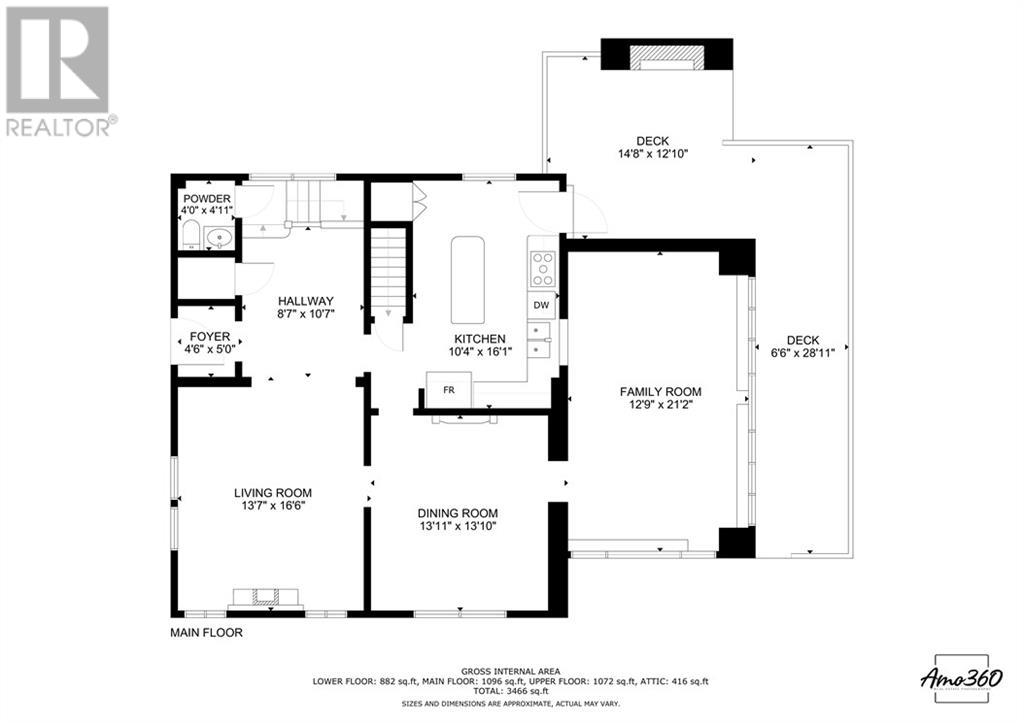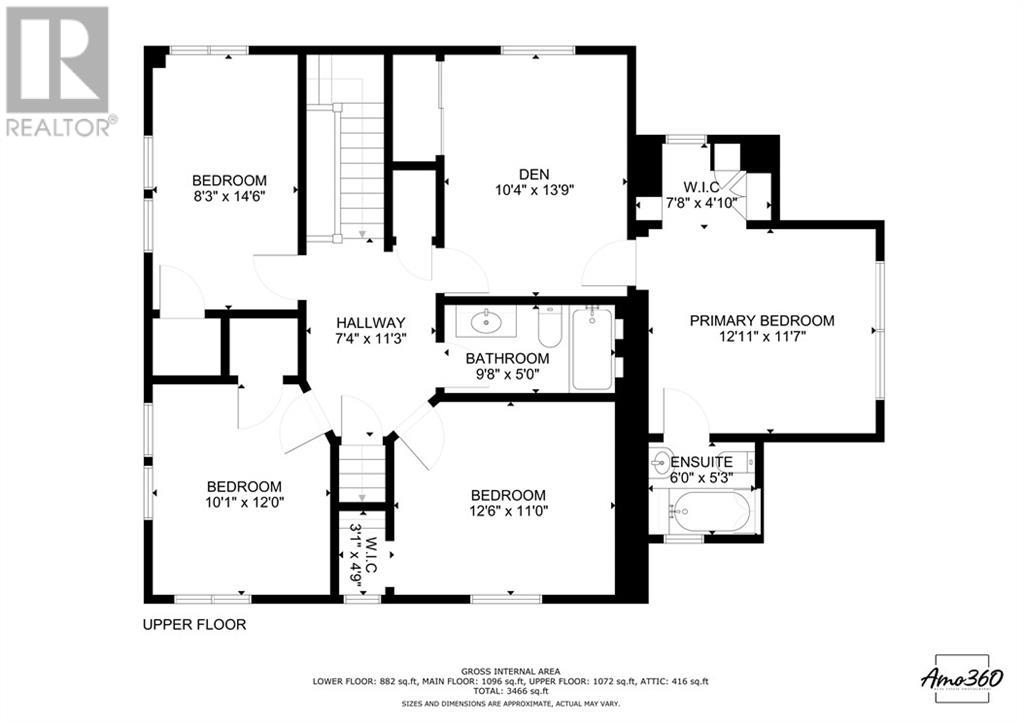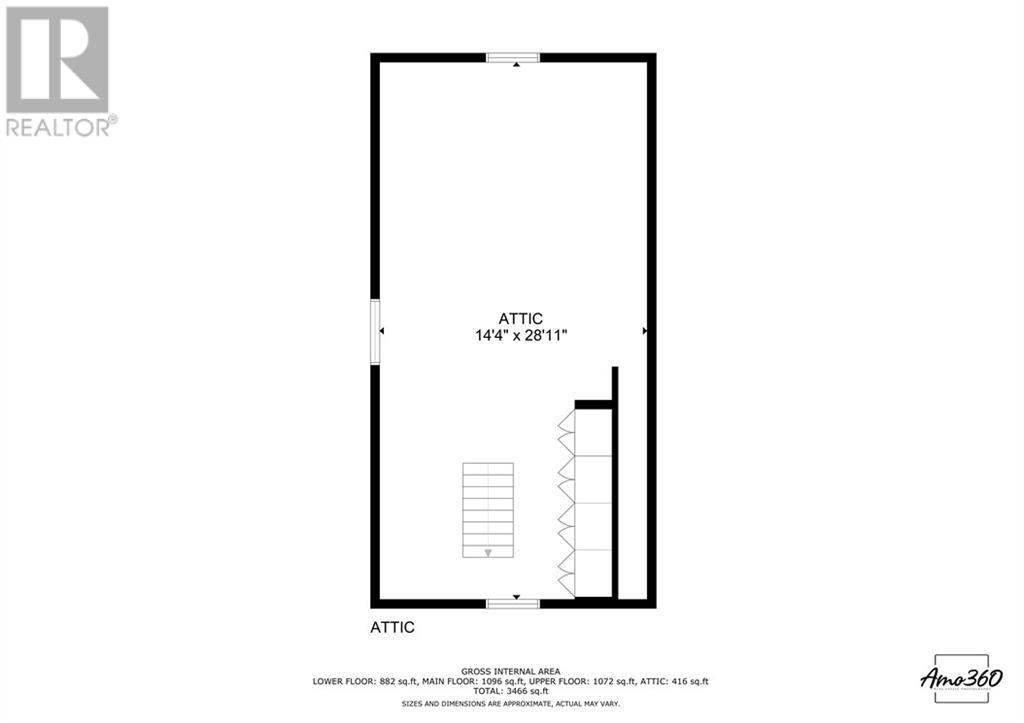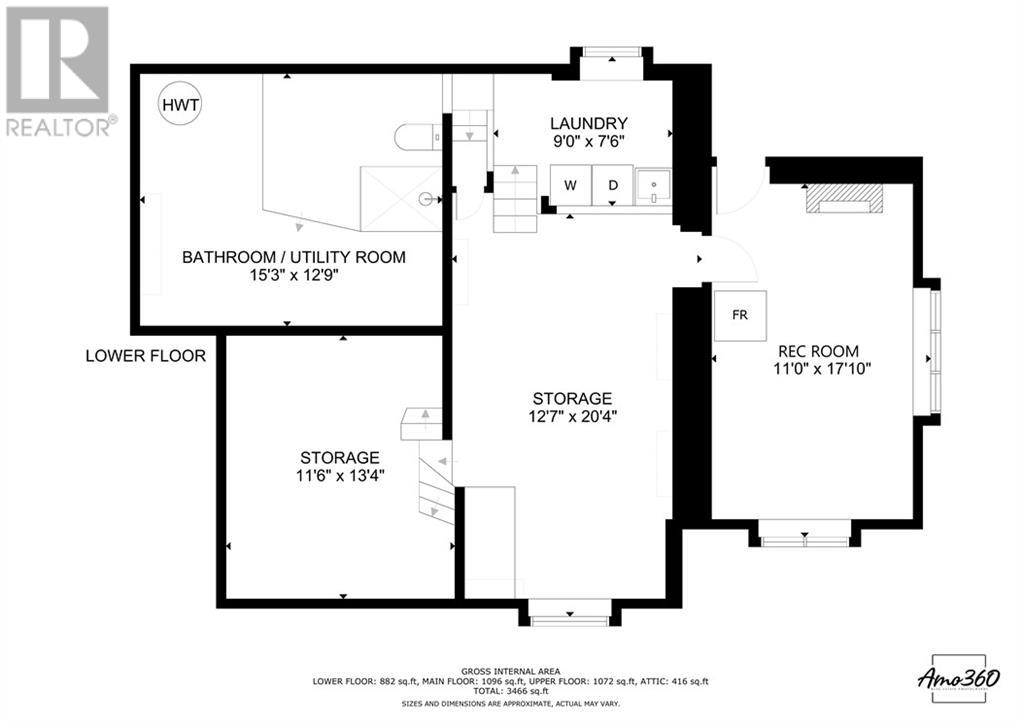
ABOUT THIS PROPERTY
PROPERTY DETAILS
| Bathroom Total | 4 |
| Bedrooms Total | 4 |
| Half Bathrooms Total | 2 |
| Year Built | 1916 |
| Cooling Type | None |
| Flooring Type | Hardwood, Laminate |
| Heating Type | Hot water radiator heat |
| Heating Fuel | Natural gas |
| Stories Total | 2 |
| Primary Bedroom | Second level | 12'11" x 11'7" |
| 3pc Ensuite bath | Second level | 6'0" x 5'3" |
| Other | Second level | 10'4" x 13'9" |
| 3pc Bathroom | Second level | 9'8" x 5'0" |
| Bedroom | Second level | 12'6" x 11'0" |
| Bedroom | Second level | 10'1" x 12'0" |
| Bedroom | Second level | 8'3" x 14'6" |
| Other | Third level | 14'4" x 28'11" |
| Recreation room | Basement | 11'0" x 17'10" |
| Laundry room | Basement | 9'0" x 7'6" |
| Storage | Basement | 12'7" x 20'4" |
| Storage | Basement | 11'6" x 13'4" |
| 2pc Bathroom | Basement | 15'3" x 12'9" |
| Foyer | Main level | 4'6" x 5'0" |
| Other | Main level | 8'7" x 10'7" |
| Living room/Fireplace | Main level | 13'7" x 16'6" |
| Dining room | Main level | 13'11" x 13'10" |
| Kitchen | Main level | 10'4" x 16'1" |
| Family room | Main level | 12'9" x 21'2" |
| Porch | Main level | 14'8" x 12'10" |
| Porch | Main level | 6'6" x 28'11" |
| 2pc Bathroom | Main level | 4'0" x 4'11" |
Property Type
Single Family
MORTGAGE CALCULATOR
SIMILAR PROPERTIES

