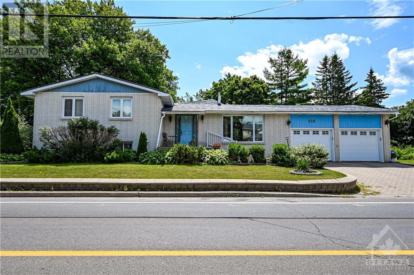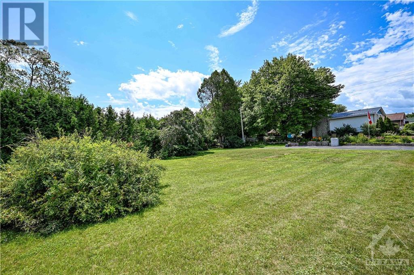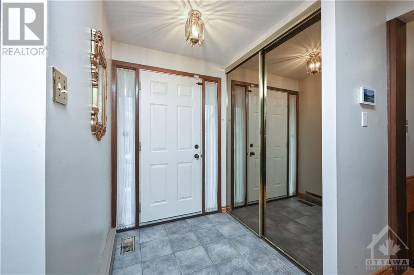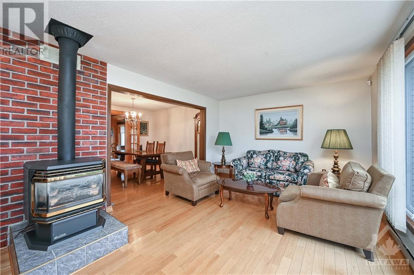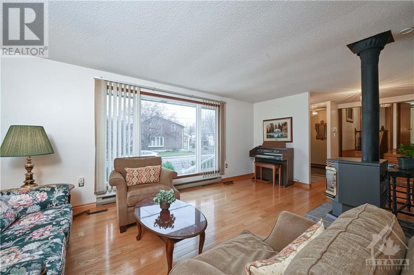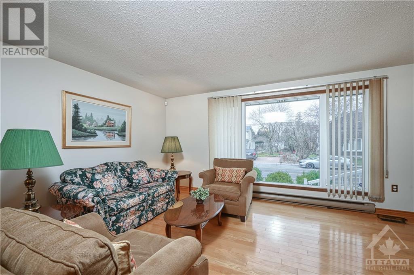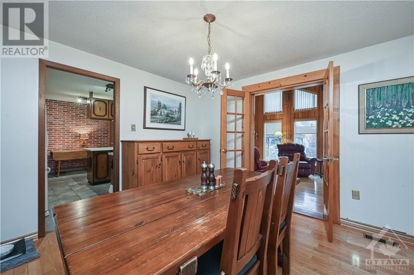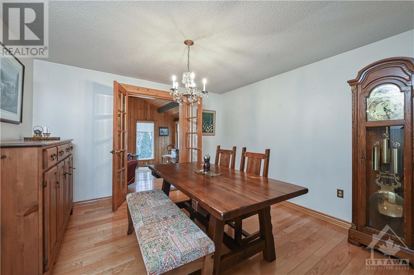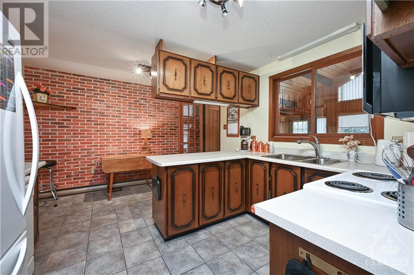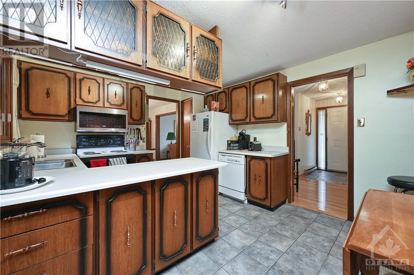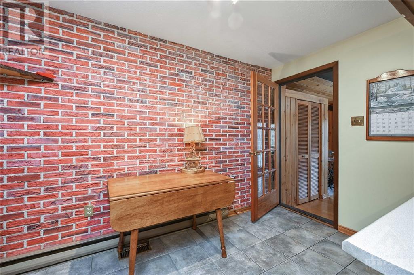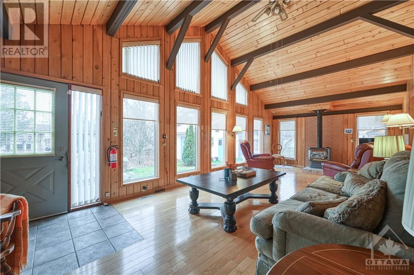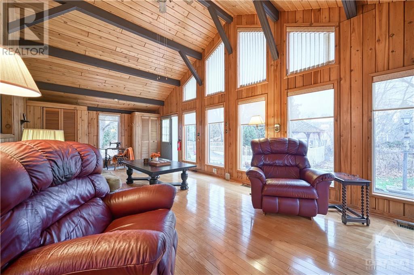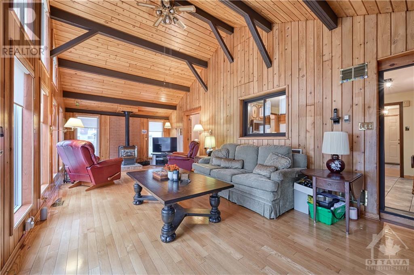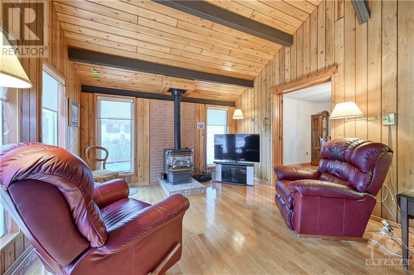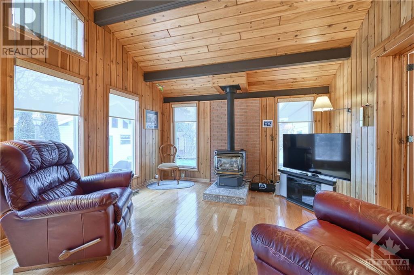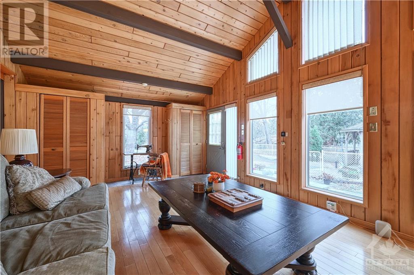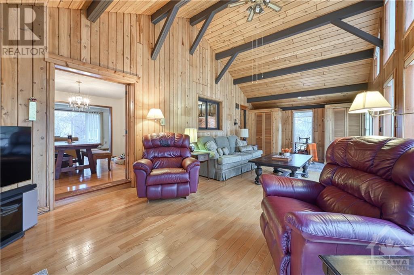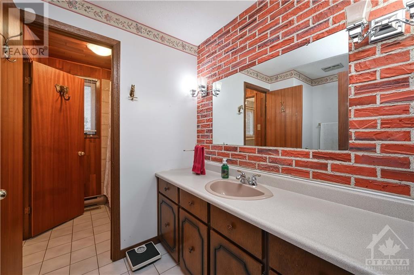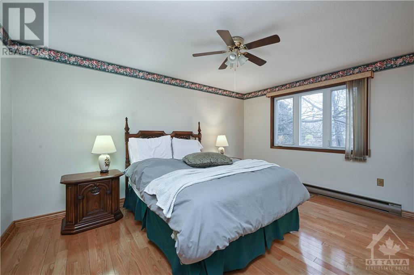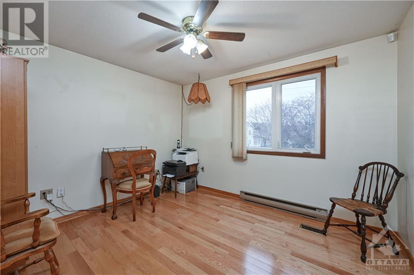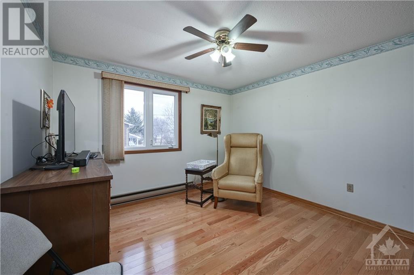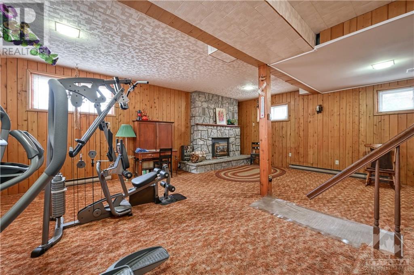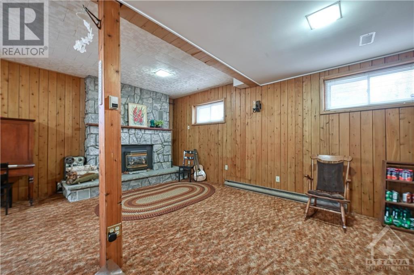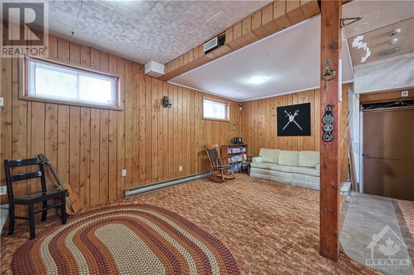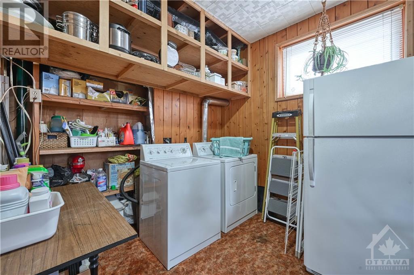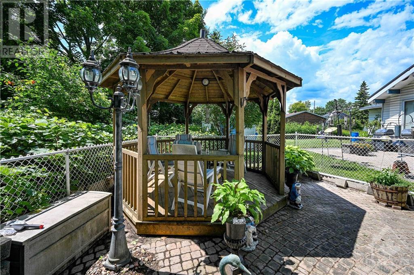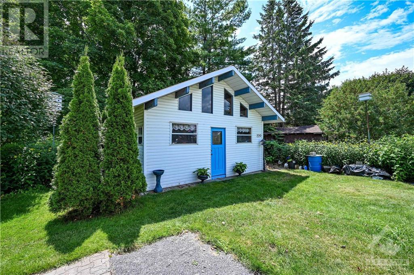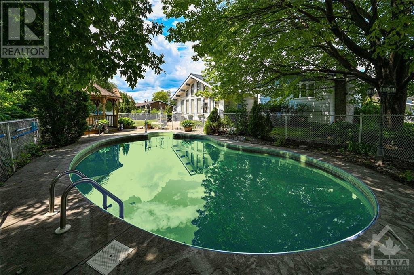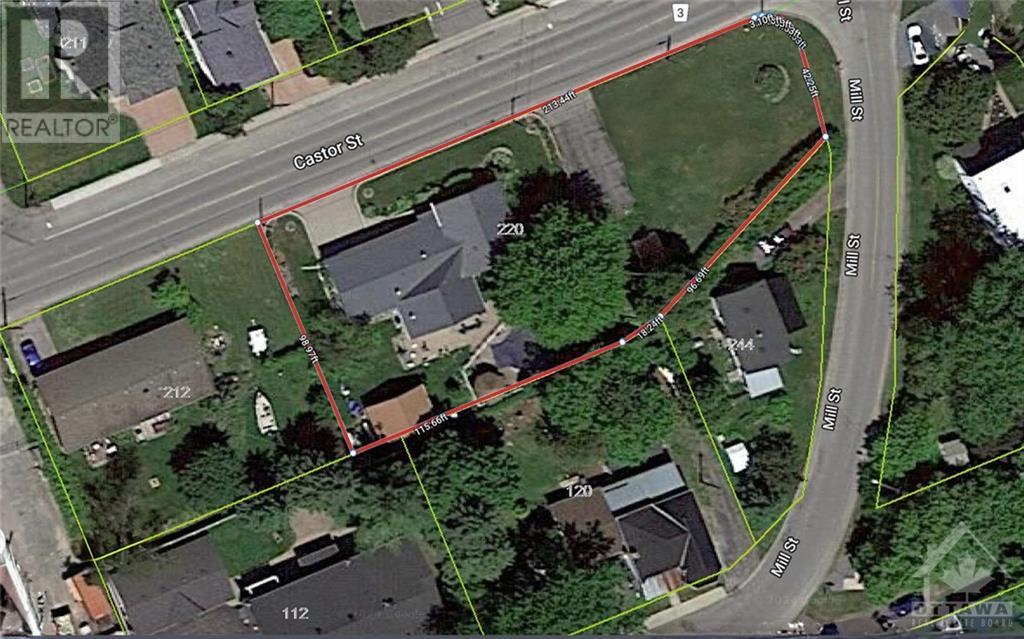
ABOUT THIS PROPERTY
PROPERTY DETAILS
| Bathroom Total | 2 |
| Bedrooms Total | 3 |
| Half Bathrooms Total | 1 |
| Year Built | 1973 |
| Cooling Type | Central air conditioning, Air exchanger |
| Flooring Type | Hardwood, Tile |
| Heating Type | Forced air |
| Heating Fuel | Natural gas |
| Primary Bedroom | Second level | 14'6" x 11'0" |
| Bedroom | Second level | 11'0" x 9'10" |
| Bedroom | Second level | 11'0" x 11'0" |
| 4pc Bathroom | Second level | Measurements not available |
| Recreation room | Basement | 26'0" x 21'0" |
| Laundry room | Basement | Measurements not available |
| Workshop | Basement | 25'0" x 20'0" |
| Foyer | Main level | Measurements not available |
| Living room | Main level | 18'0" x 11'0" |
| Dining room | Main level | 11'6" x 11'0" |
| Kitchen | Main level | 14'0" x 11'0" |
| Family room/Fireplace | Main level | 28'0" x 13'0" |
Property Type
Single Family
MORTGAGE CALCULATOR
SIMILAR PROPERTIES

