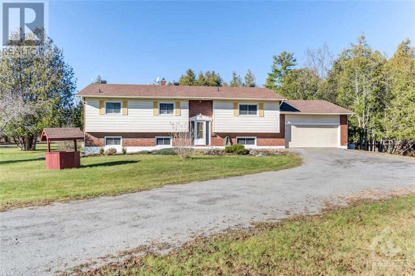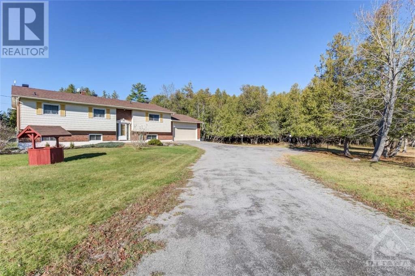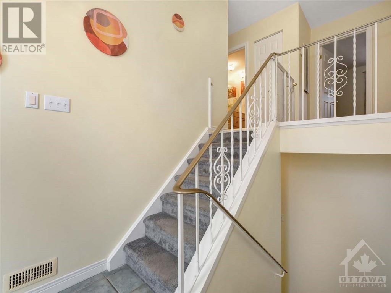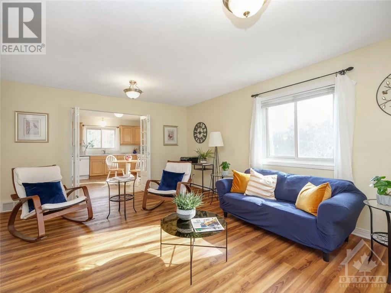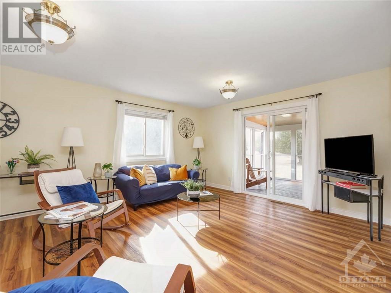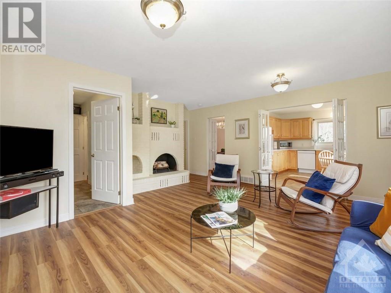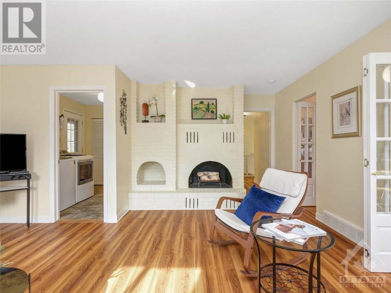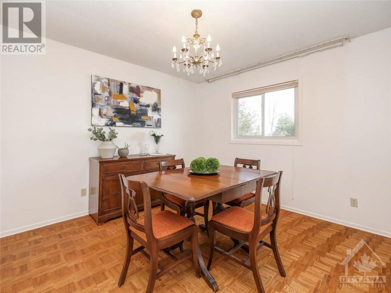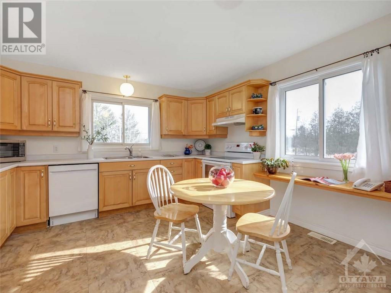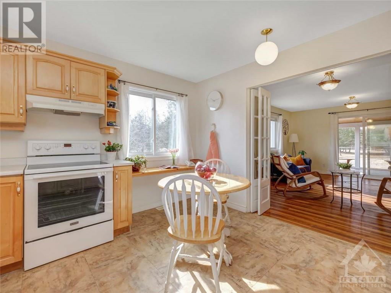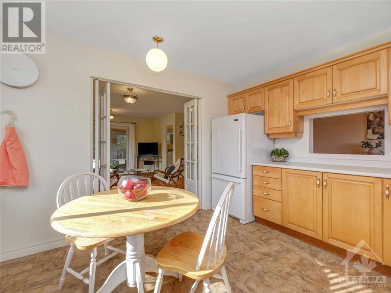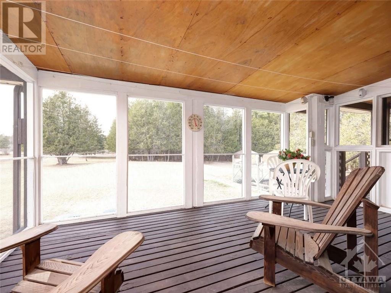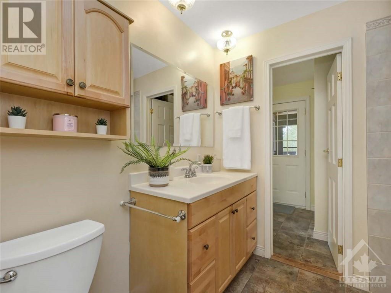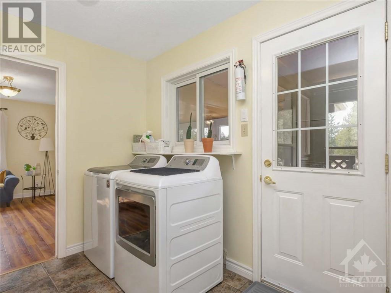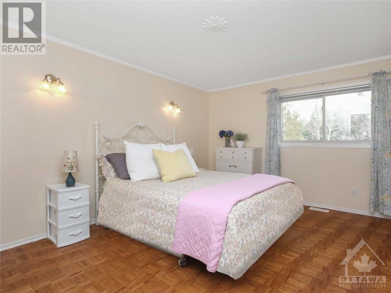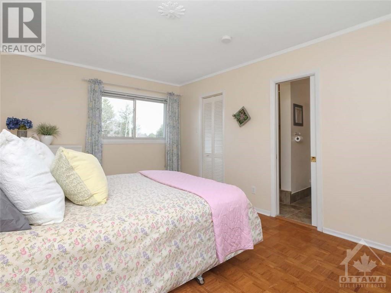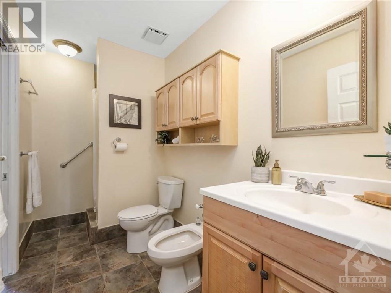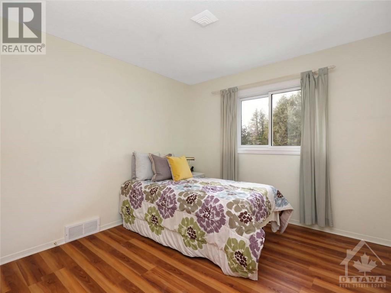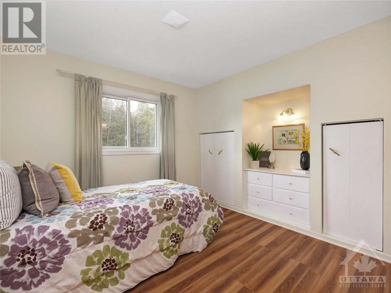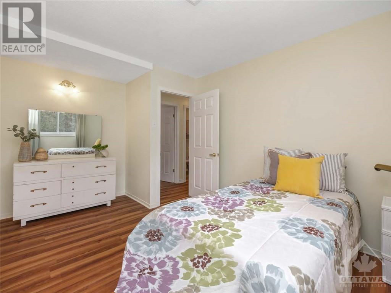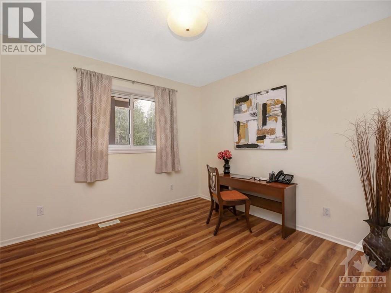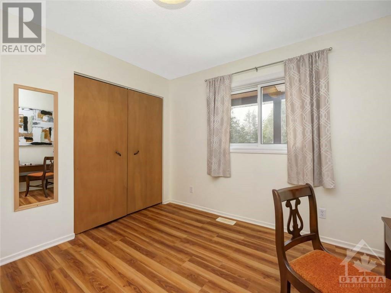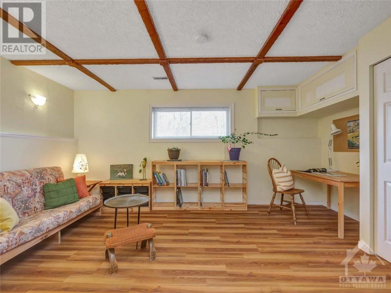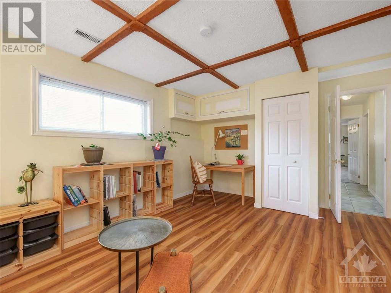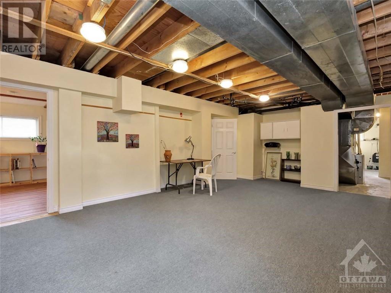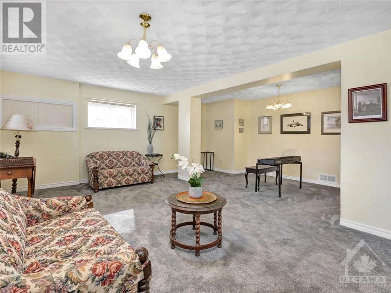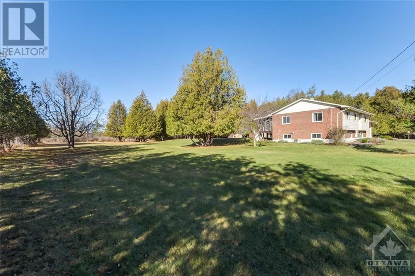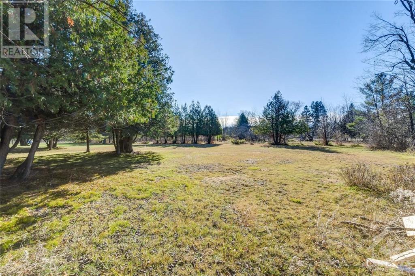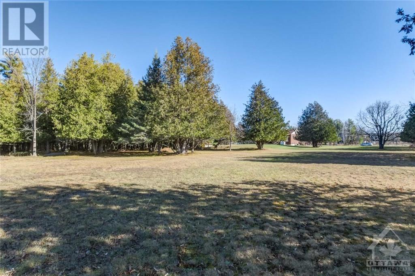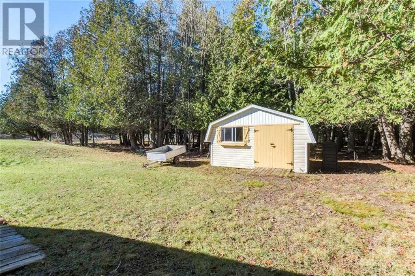
ABOUT THIS PROPERTY
PROPERTY DETAILS
| Bathroom Total | 2 |
| Bedrooms Total | 3 |
| Half Bathrooms Total | 0 |
| Year Built | 1977 |
| Cooling Type | Central air conditioning |
| Flooring Type | Wall-to-wall carpet, Mixed Flooring, Laminate, Tile |
| Heating Type | Forced air |
| Heating Fuel | Propane |
| Stories Total | 1 |
| Family room | Lower level | 16'6" x 12'4" |
| Recreation room | Lower level | 20'0" x 20'9" |
| Games room | Lower level | 22'0" x 15'1" |
| Storage | Lower level | 16'8" x 6'8" |
| Utility room | Lower level | 11'7" x 6'5" |
| Living room | Main level | 19'3" x 17'0" |
| Dining room | Main level | 11'9" x 11'3" |
| Kitchen | Main level | 12'10" x 11'8" |
| Primary Bedroom | Main level | 15'3" x 11'4" |
| 4pc Bathroom | Main level | 7'8" x 6'11" |
| Bedroom | Main level | 13'7" x 12'3" |
| Bedroom | Main level | 10'5" x 10'2" |
| 4pc Bathroom | Main level | 10'2" x 5'0" |
| Mud room | Main level | 11'4" x 6'2" |
Property Type
Single Family
MORTGAGE CALCULATOR

