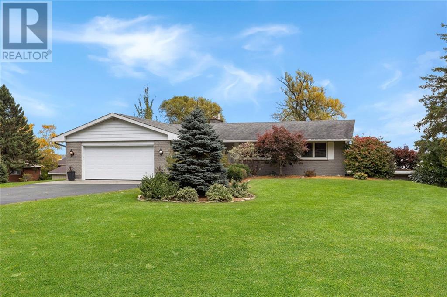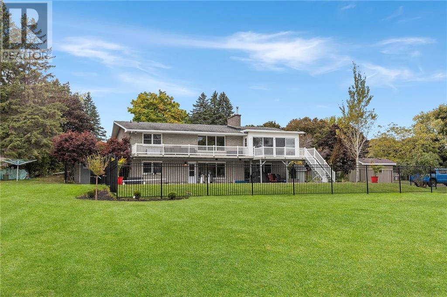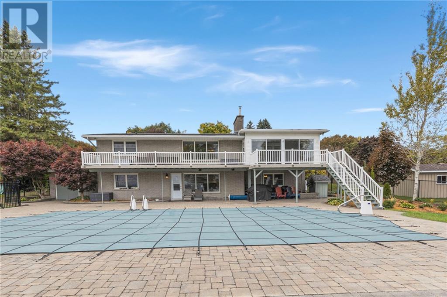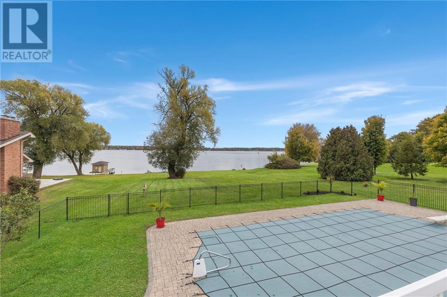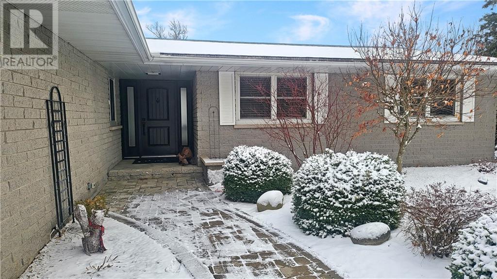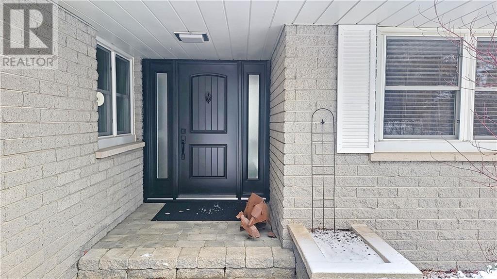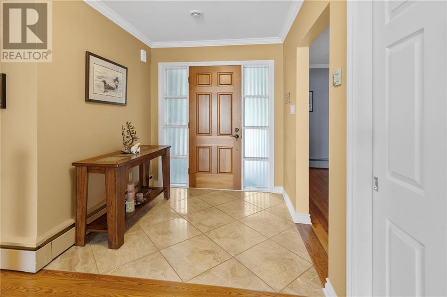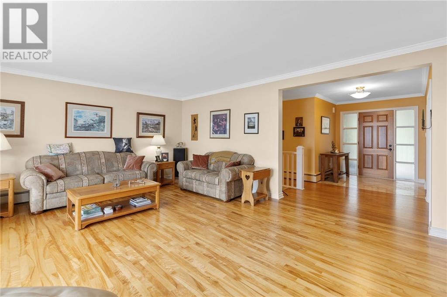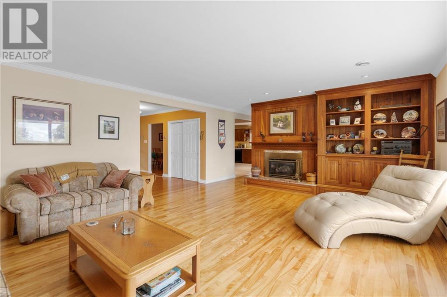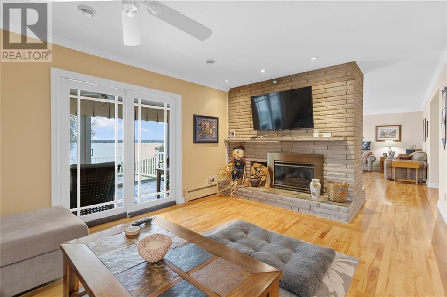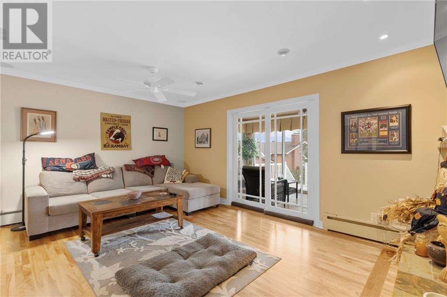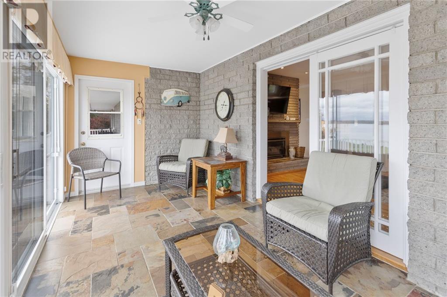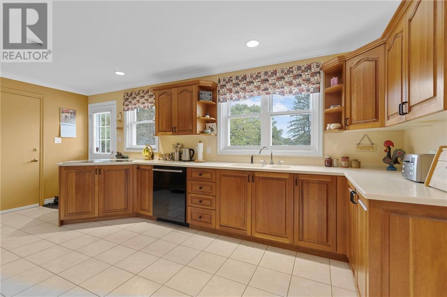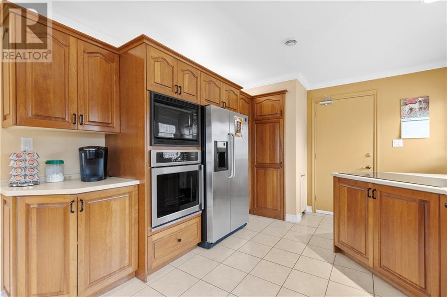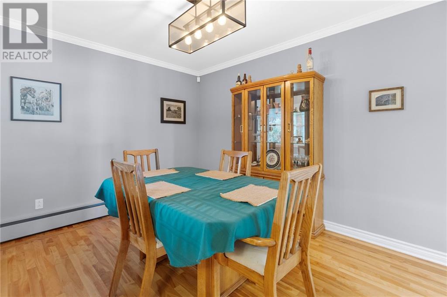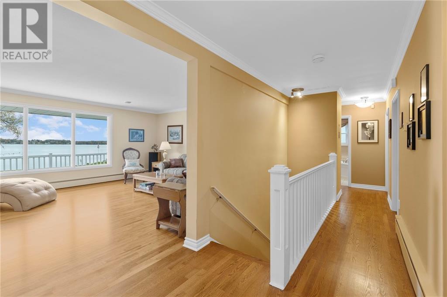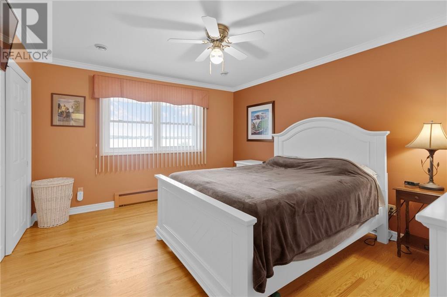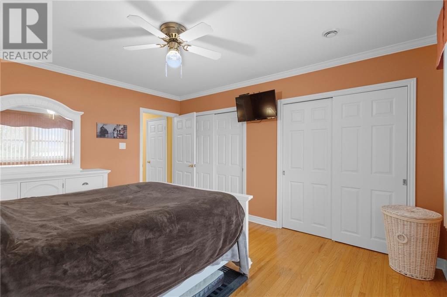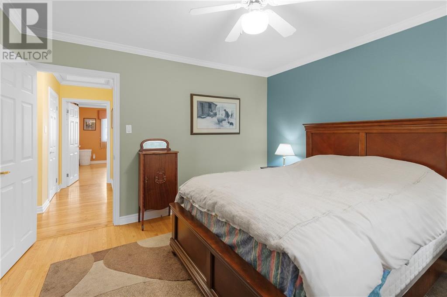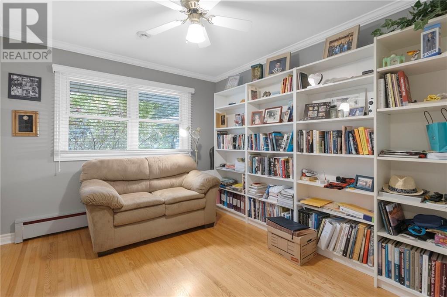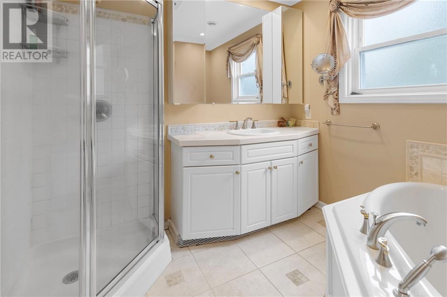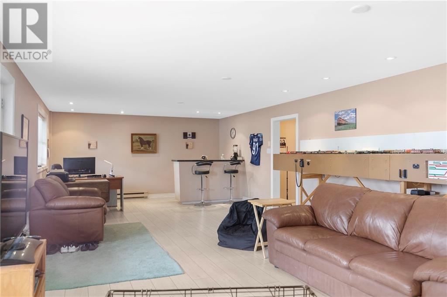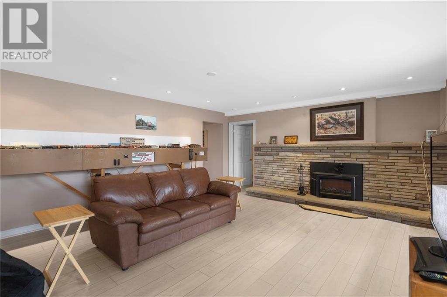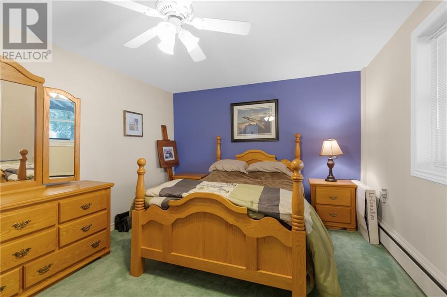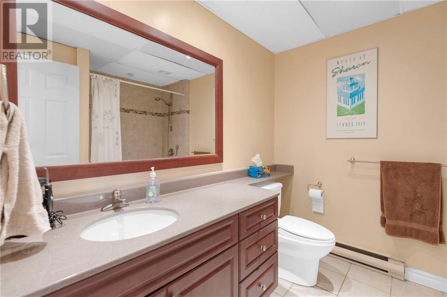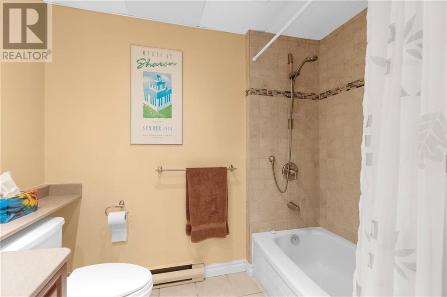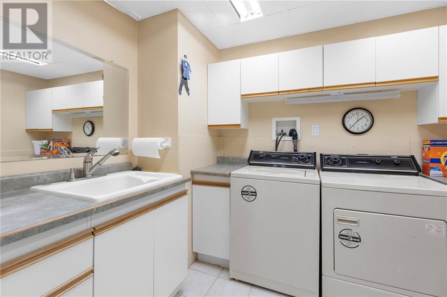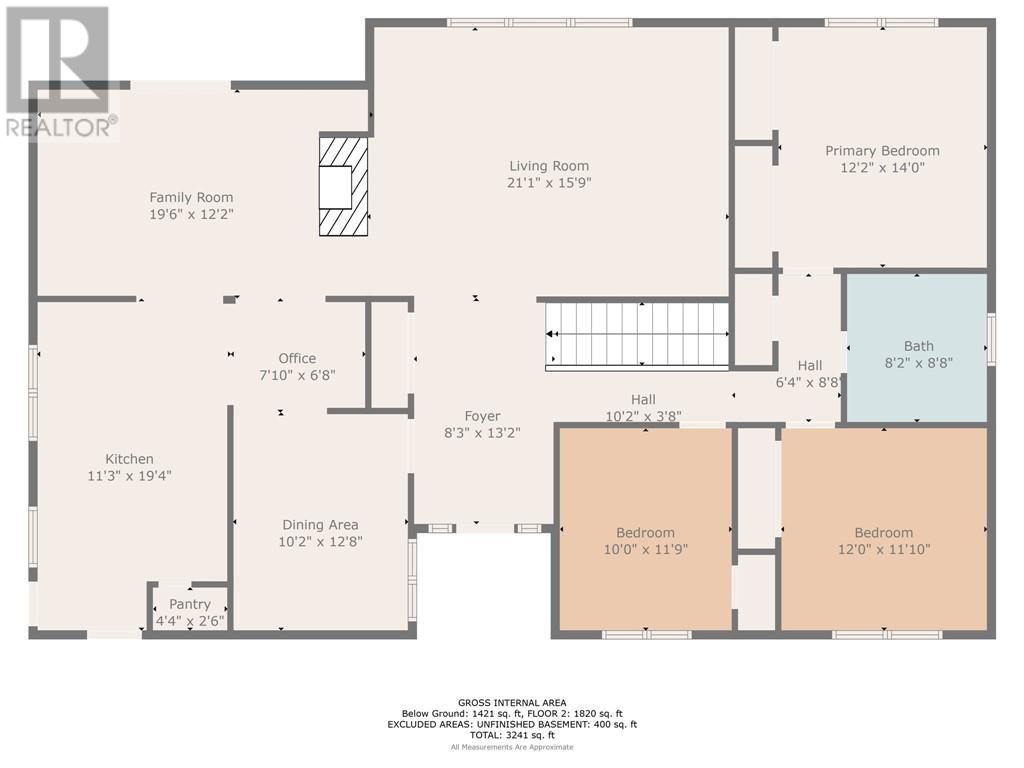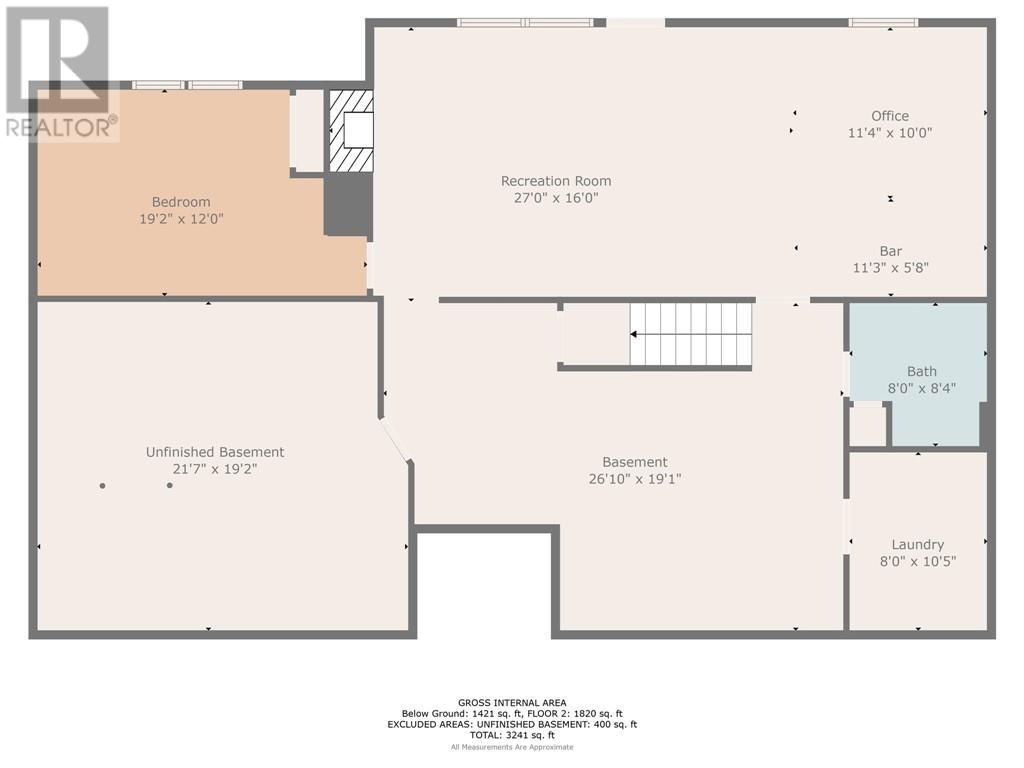
ABOUT THIS PROPERTY
PROPERTY DETAILS
| Bathroom Total | 2 |
| Bedrooms Total | 4 |
| Half Bathrooms Total | 0 |
| Year Built | 1962 |
| Cooling Type | Central air conditioning |
| Flooring Type | Carpeted, Hardwood, Ceramic |
| Heating Type | Hot water radiator heat, Radiant heat |
| Heating Fuel | Propane |
| Stories Total | 1 |
| Family room | Lower level | 16'0" x 27'0" |
| Bedroom | Lower level | 12'0" x 19'2" |
| 4pc Bathroom | Lower level | 8'0" x 8'4" |
| Laundry room | Lower level | 8'0" x 10'5" |
| Storage | Lower level | 19'1" x 26'10" |
| Utility room | Lower level | 19'2" x 21'7" |
| Foyer | Main level | 8'3" x 13'2" |
| Living room/Fireplace | Main level | 15'9" x 21'1" |
| Family room/Fireplace | Main level | 12'2" x 19'6" |
| Kitchen | Main level | 11'3" x 19'4" |
| Dining room | Main level | 10'2" x 12'8" |
| Primary Bedroom | Main level | 12'2" x 14'0" |
| Bedroom | Main level | 11'10" x 12'0" |
| Bedroom | Main level | 10'0" x 11'9" |
| 4pc Bathroom | Main level | 8'2" x 8'8" |
| Sunroom | Main level | Measurements not available |
| Office | Main level | 6'8" x 7'10" |
Property Type
Single Family
MORTGAGE CALCULATOR
SIMILAR PROPERTIES

