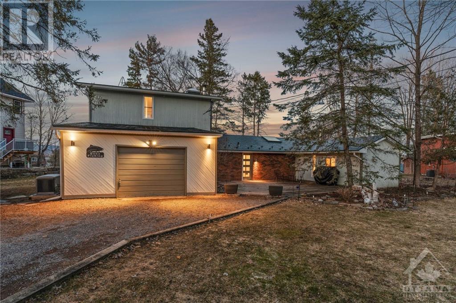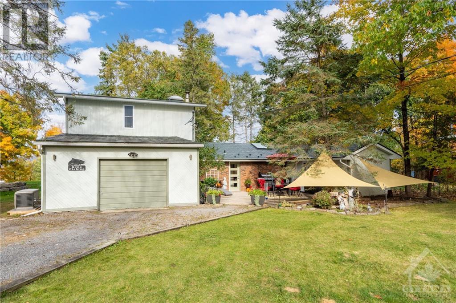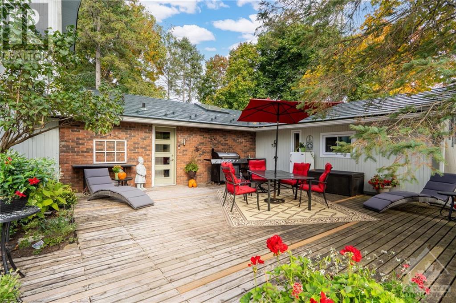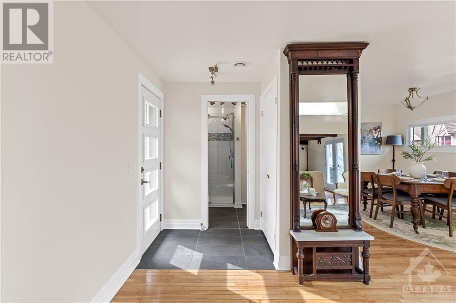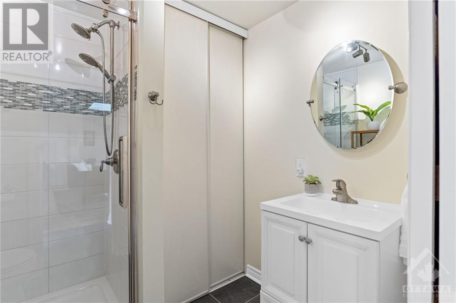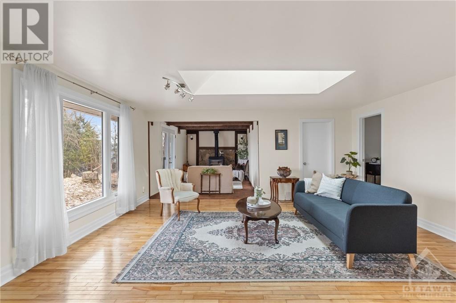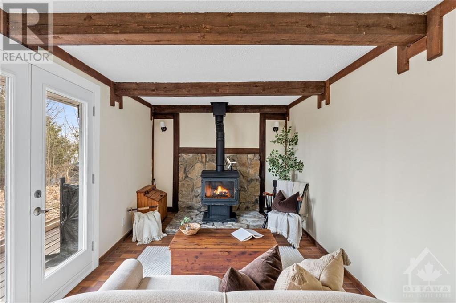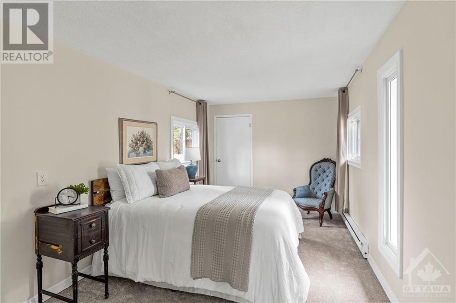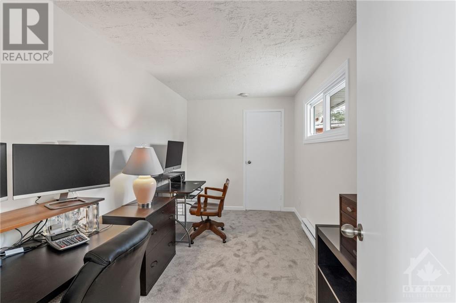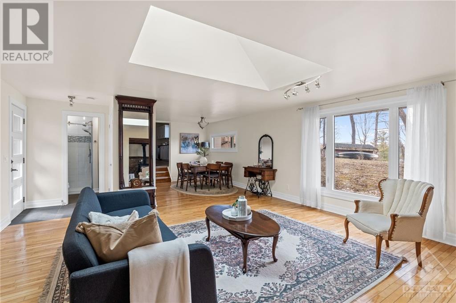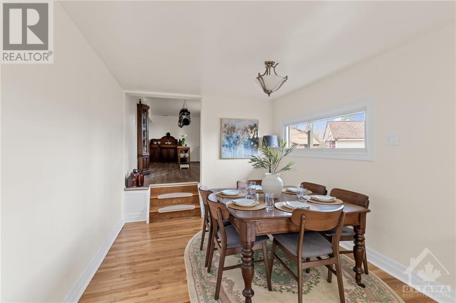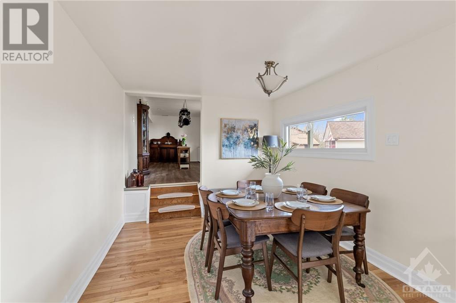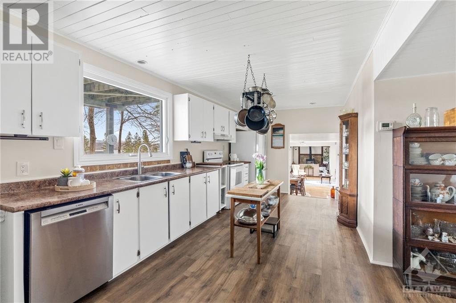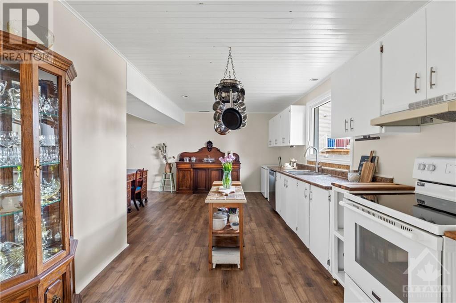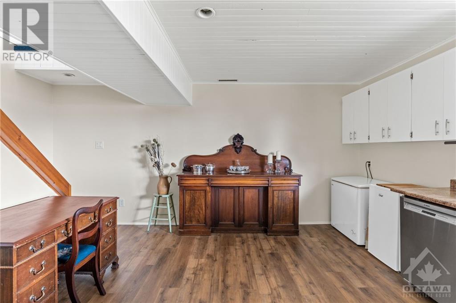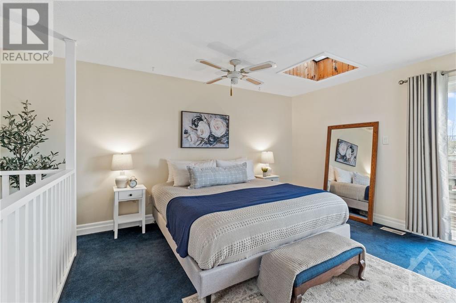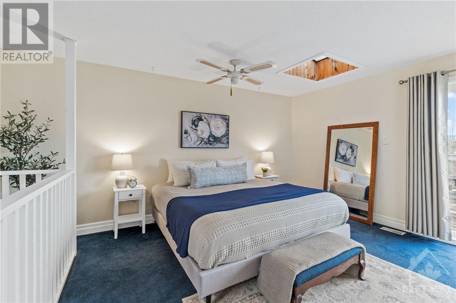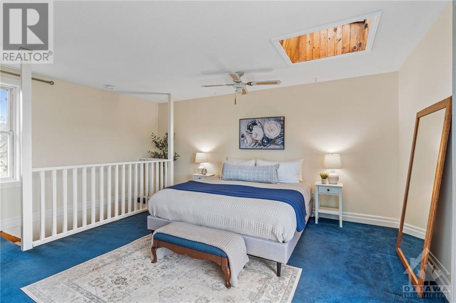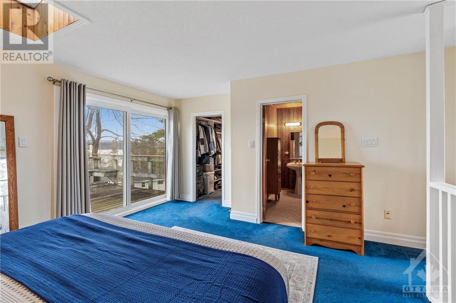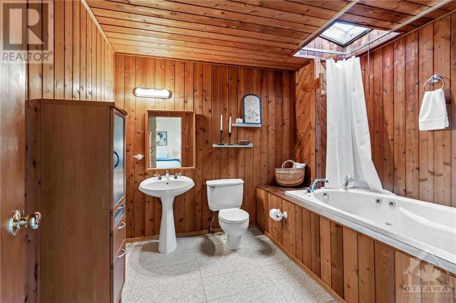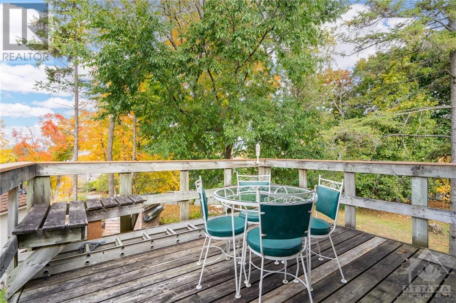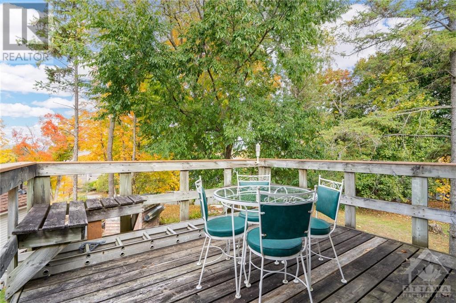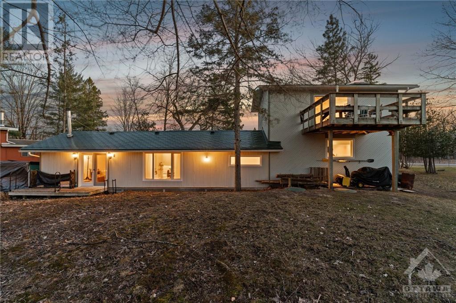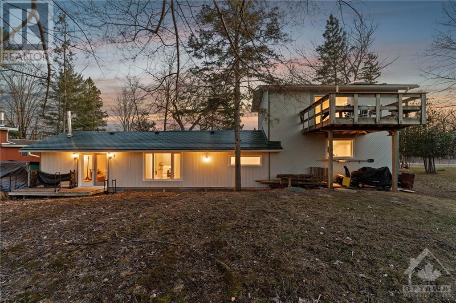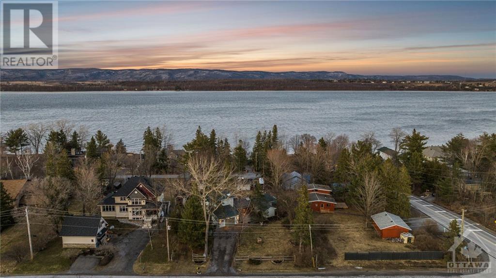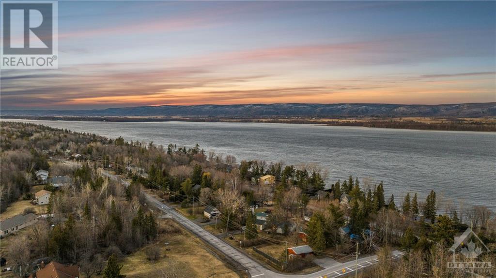
ABOUT THIS PROPERTY
PROPERTY DETAILS
| Bathroom Total | 2 |
| Bedrooms Total | 3 |
| Half Bathrooms Total | 0 |
| Cooling Type | Central air conditioning |
| Flooring Type | Wall-to-wall carpet, Hardwood, Laminate |
| Heating Type | Baseboard heaters, Forced air |
| Heating Fuel | Propane |
| Primary Bedroom | Second level | 15'4" x 17'4" |
| 4pc Ensuite bath | Second level | 9'1" x 10'8" |
| Other | Second level | 7'2" x 6'5" |
| 4pc Bathroom | Main level | 7'6" x 7'6" |
| Living room | Main level | 16'6" x 17'4" |
| Family room/Fireplace | Main level | 16'0" x 9'8" |
| Bedroom | Main level | 13'5" x 7'5" |
| Bedroom | Main level | 9'9" x 15'6" |
| Dining room | Main level | 11'3" x 9'7" |
| Kitchen | Main level | 23'2" x 13'6" |
| Pantry | Main level | 3'5" x 3'6" |
Property Type
Single Family
MORTGAGE CALCULATOR
SIMILAR PROPERTIES

