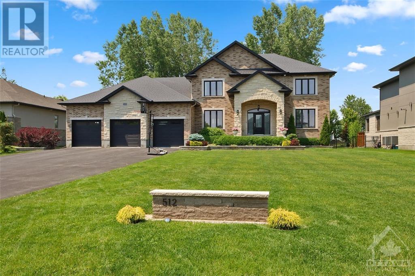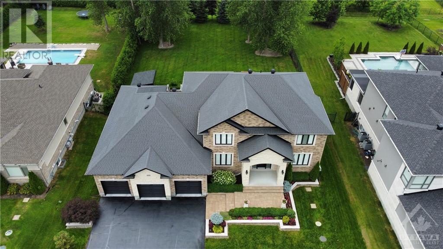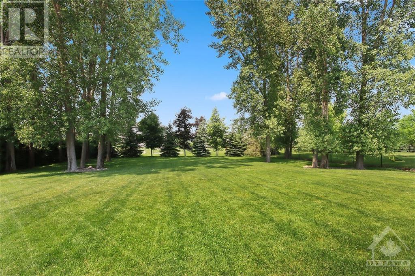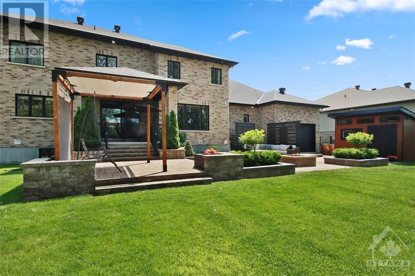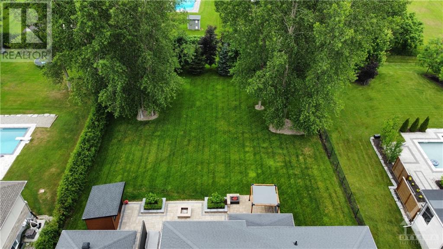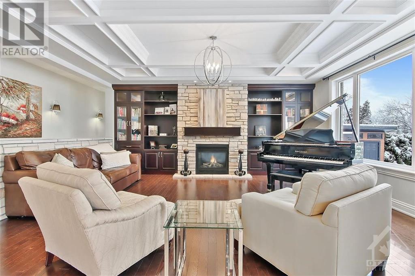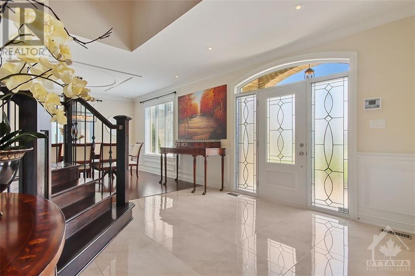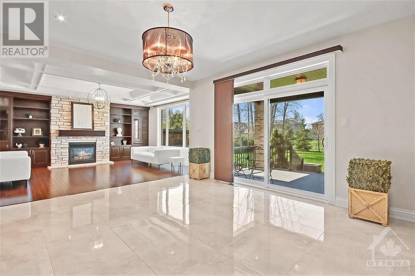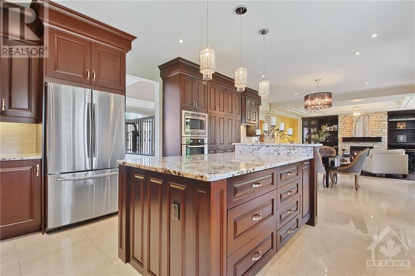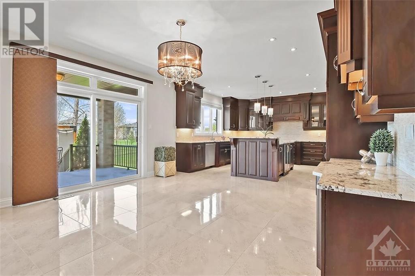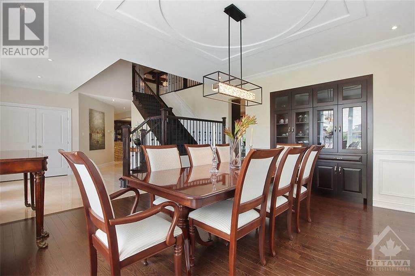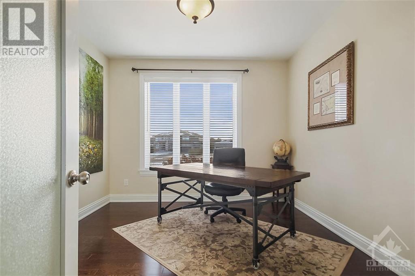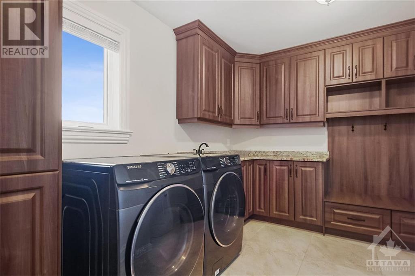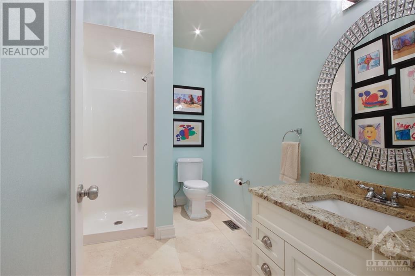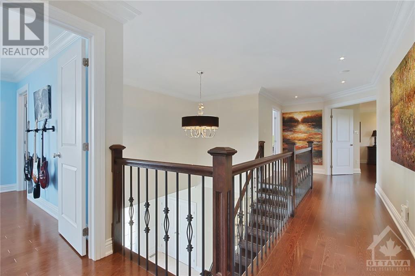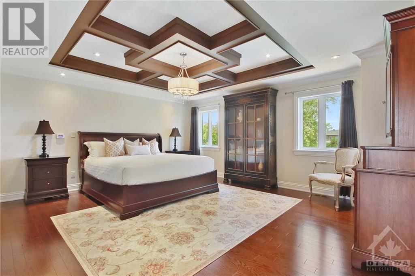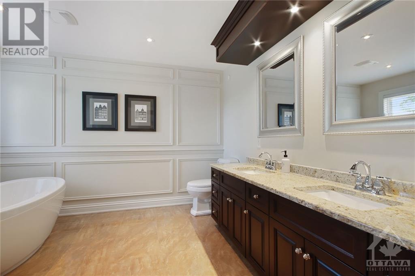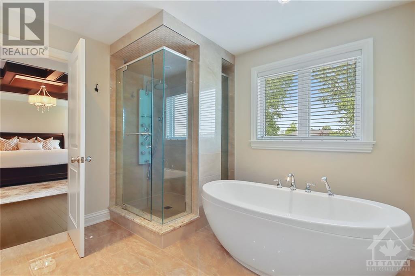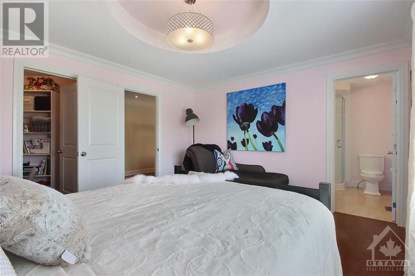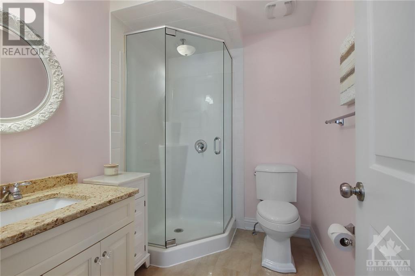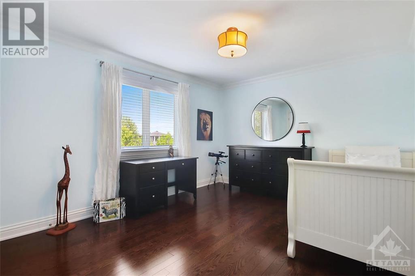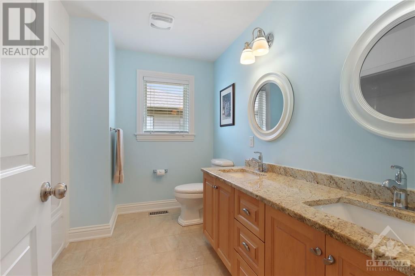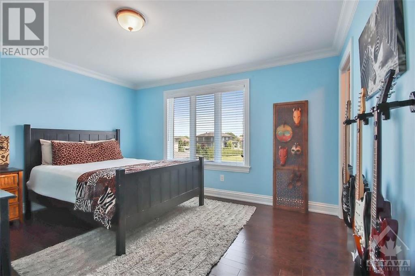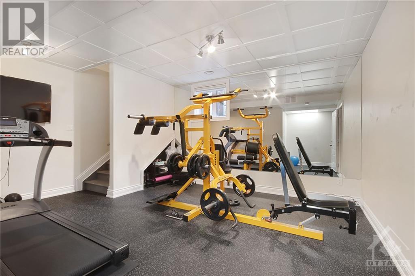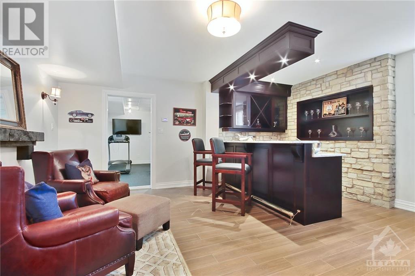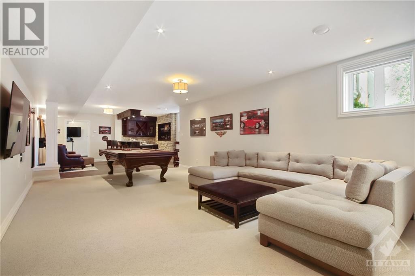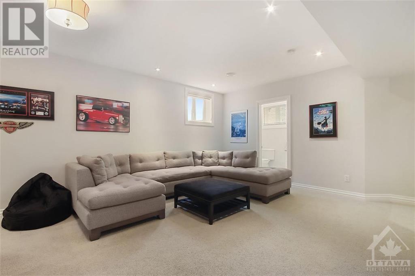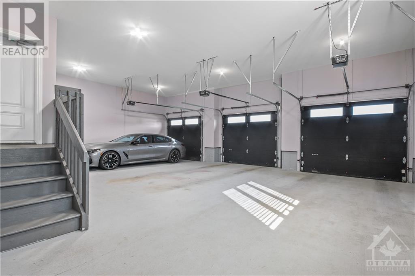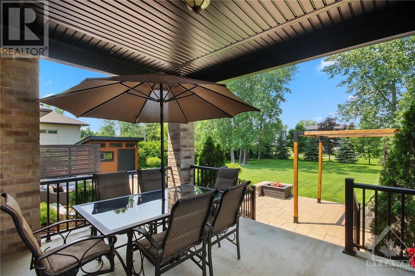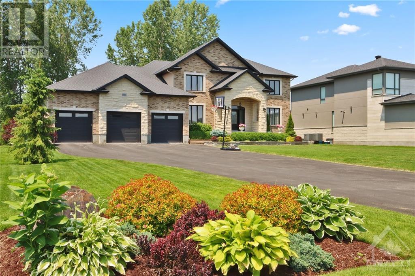
ABOUT THIS PROPERTY
PROPERTY DETAILS
| Bathroom Total | 5 |
| Bedrooms Total | 5 |
| Half Bathrooms Total | 0 |
| Year Built | 2012 |
| Cooling Type | Central air conditioning, Air exchanger |
| Flooring Type | Hardwood |
| Heating Type | Forced air, Ground Source Heat |
| Heating Fuel | Natural gas |
| Stories Total | 2 |
| Primary Bedroom | Second level | 18'11" x 15'4" |
| 5pc Ensuite bath | Second level | 11'6" x 10'5" |
| Bedroom | Second level | 13'8" x 11'7" |
| Other | Second level | 14'2" x 7'4" |
| Bedroom | Second level | 15'6" x 11'6" |
| 4pc Ensuite bath | Second level | 7'6" x 5'0" |
| Bedroom | Second level | 13'8" x 11'6" |
| 3pc Bathroom | Second level | 9'8" x 8'9" |
| Storage | Lower level | 16'5" x 10'0" |
| Games room | Lower level | 14'4" x 12'6" |
| Family room | Lower level | 37'9" x 17'6" |
| 3pc Bathroom | Lower level | 11'0" x 6'0" |
| Utility room | Lower level | 20'0" x 16'2" |
| Gym | Lower level | 16'11" x 17'6" |
| Den | Main level | 12'9" x 11'2" |
| Laundry room | Main level | 11'7" x 8'0" |
| Dining room | Main level | 15'3" x 13'5" |
| Living room/Fireplace | Main level | 18'0" x 14'0" |
| Kitchen | Main level | 15'3" x 12'3" |
| 3pc Bathroom | Main level | 8'5" x 8'2" |
Property Type
Single Family

Jillian Jarvis
Broker
e-Mail Jillian Jarvis
office: 613.692.2555
cell: 613-850-4663
Visit Jillian's Website
Listed on: March 27, 2024
On market: 31 days

MORTGAGE CALCULATOR

