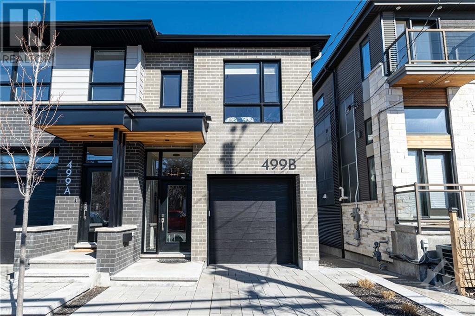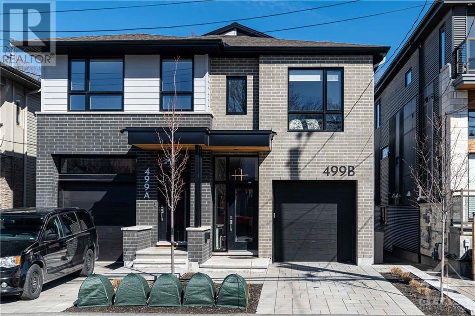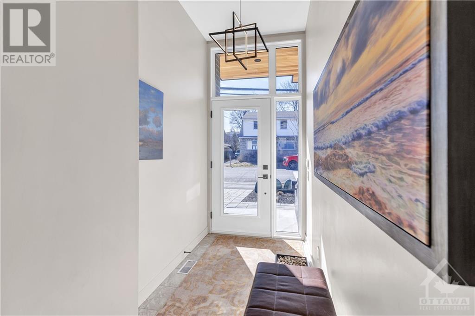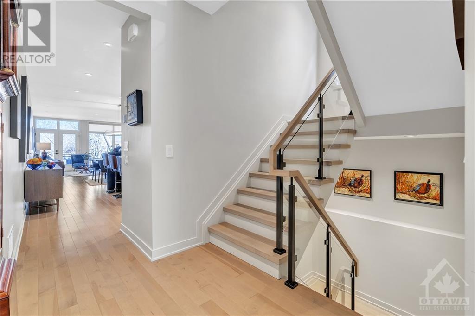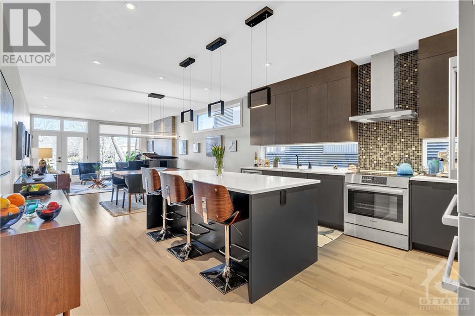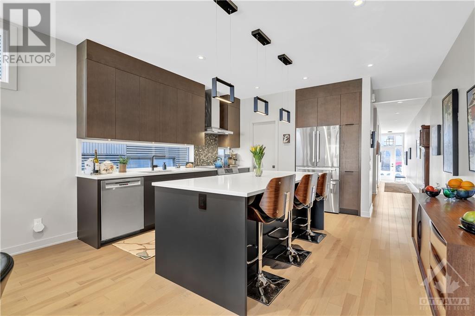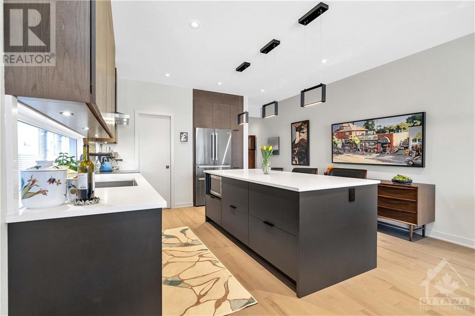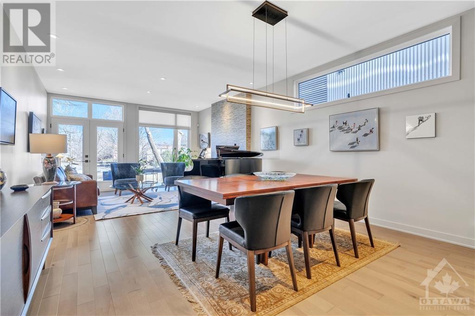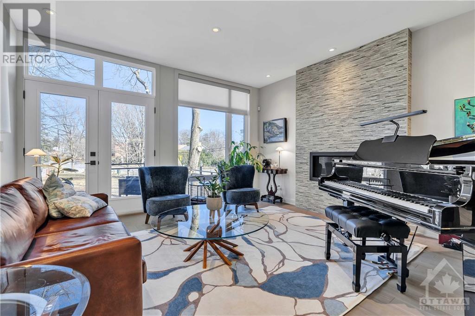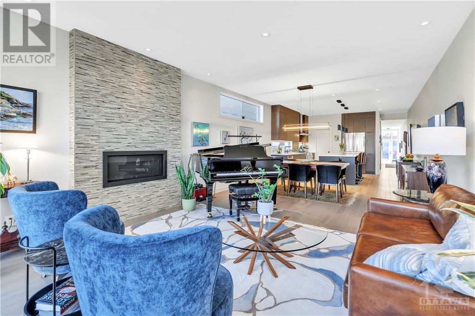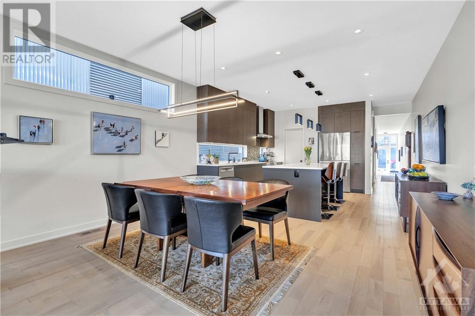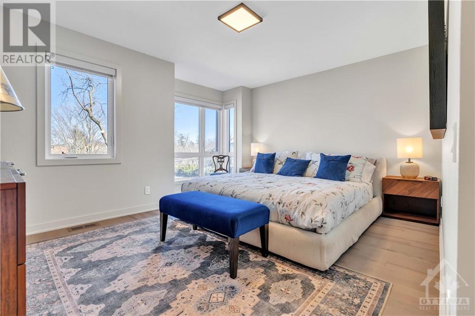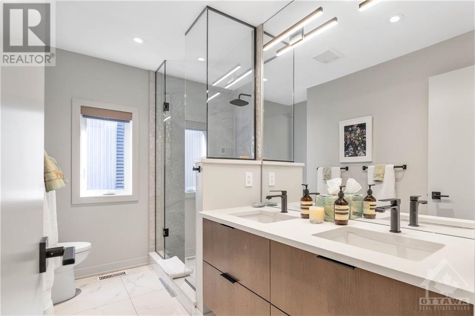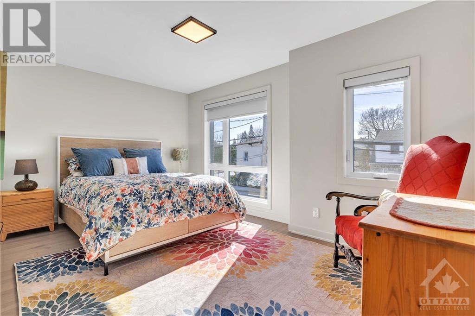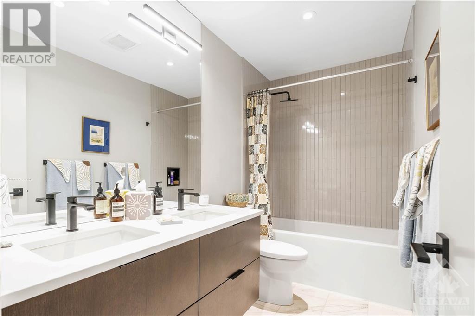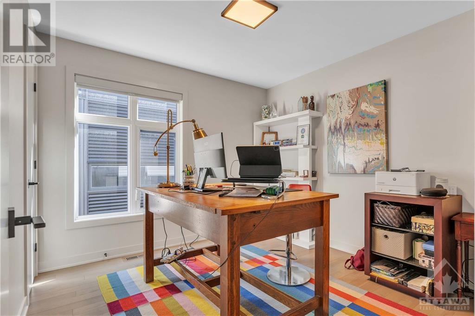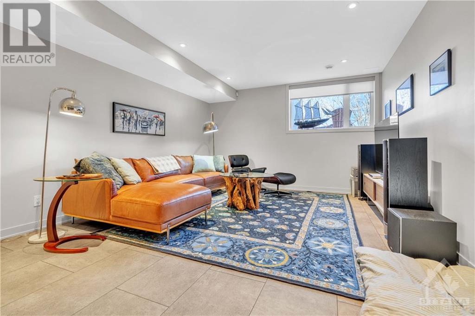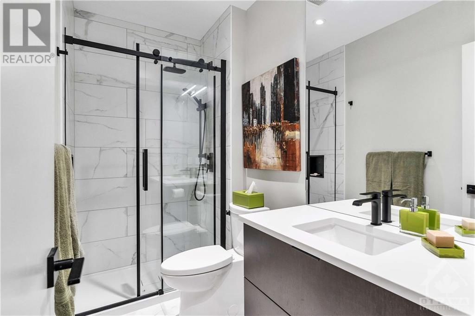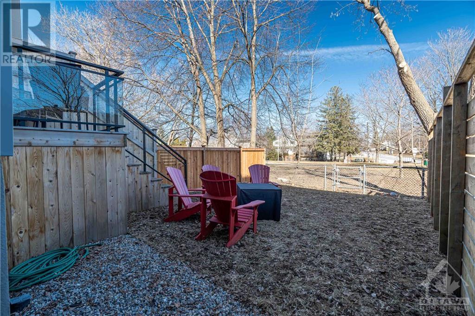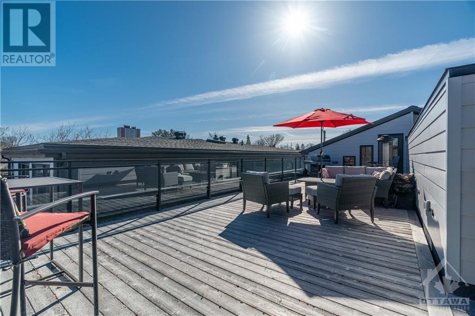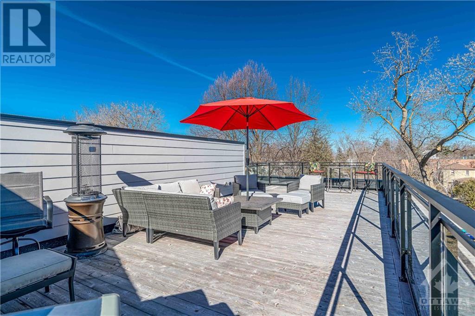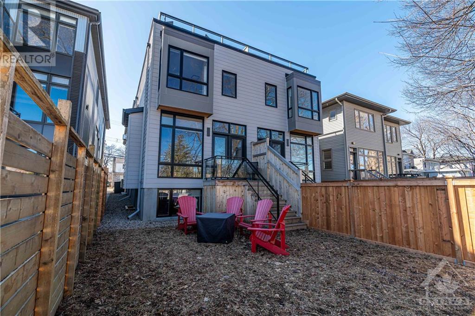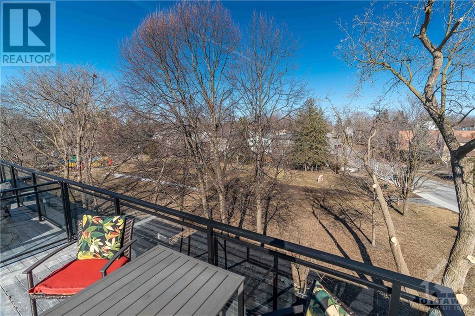
499B HILSON AVENUE
Ottawa, Ontario K1Z6C6
$1,598,000
ID# 1380321
ABOUT THIS PROPERTY
PROPERTY DETAILS
| Bathroom Total | 4 |
| Bedrooms Total | 5 |
| Half Bathrooms Total | 1 |
| Year Built | 2022 |
| Cooling Type | Central air conditioning |
| Flooring Type | Hardwood, Tile, Vinyl |
| Heating Type | Forced air |
| Heating Fuel | Natural gas |
| Stories Total | 2 |
| Primary Bedroom | Second level | 14'8" x 13'2" |
| 4pc Ensuite bath | Second level | 10'5" x 7'0" |
| Bedroom | Second level | 10'6" x 9'9" |
| Bedroom | Second level | 14'9" x 9'9" |
| Bedroom | Second level | 10'5" x 9'9" |
| Full bathroom | Second level | 10'5" x 4'10" |
| Laundry room | Second level | 6'5" x 5'2" |
| 3pc Bathroom | Basement | 9'3" x 4'4" |
| Family room | Basement | 21'9" x 13'6" |
| Bedroom | Basement | 9'11" x 9'4" |
| Living room/Fireplace | Main level | 14'3" x 14'0" |
| Dining room | Main level | 14'3" x 11'0" |
| Kitchen | Main level | 14'3" x 12'5" |
| 2pc Bathroom | Main level | 7'3" x 2'11" |
Property Type
Single Family
MORTGAGE CALCULATOR

