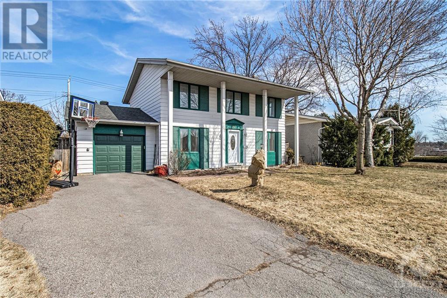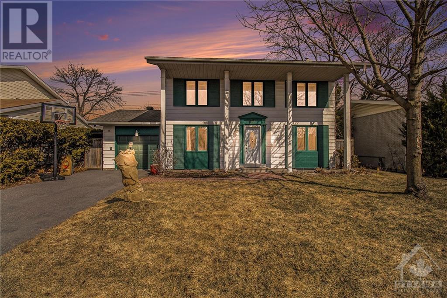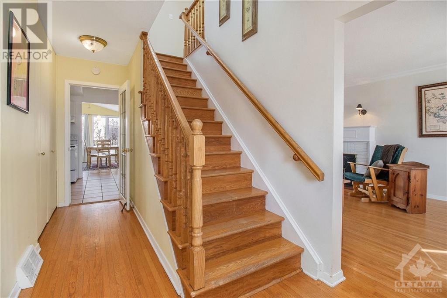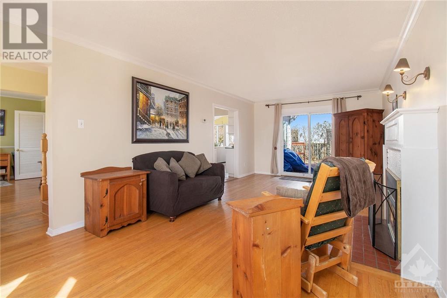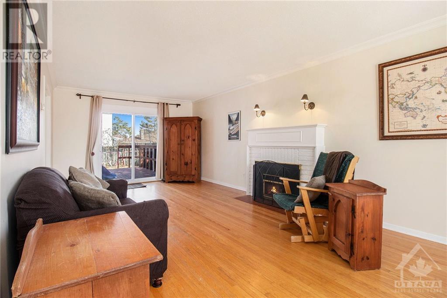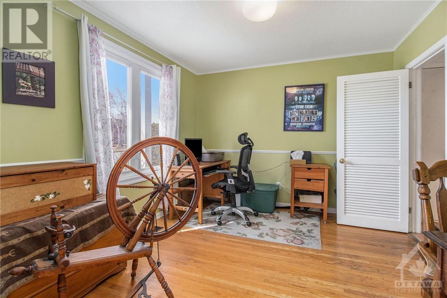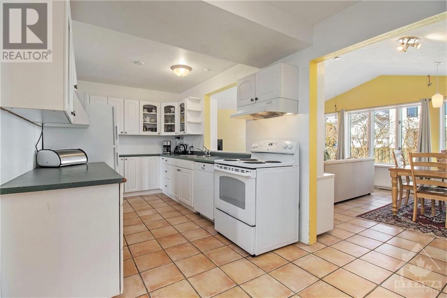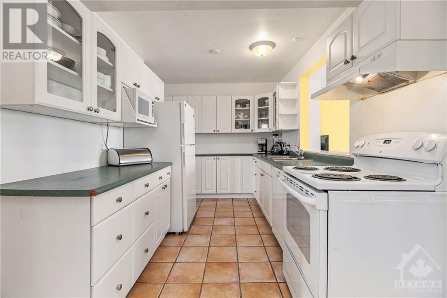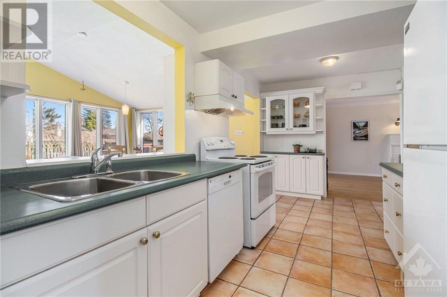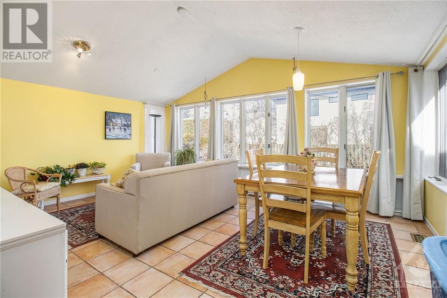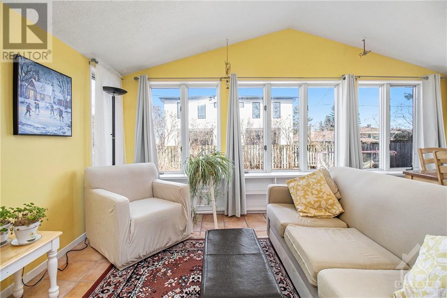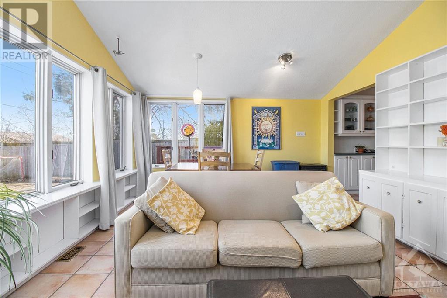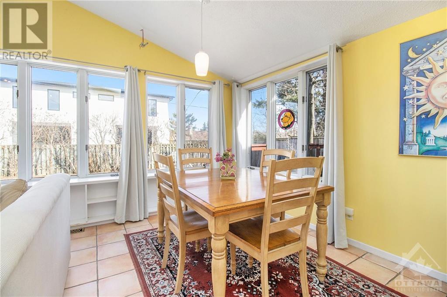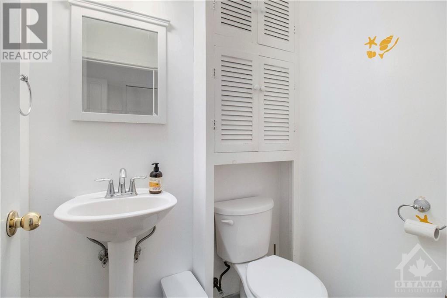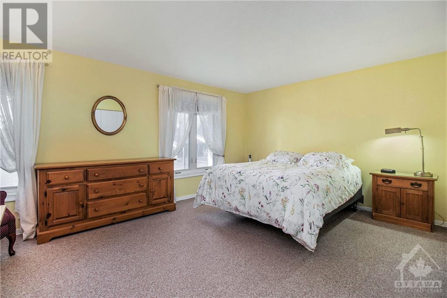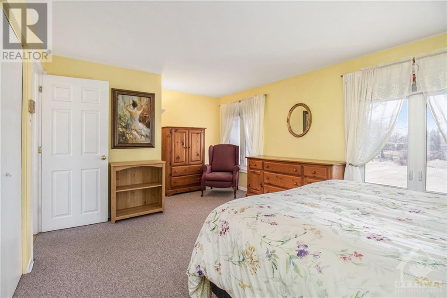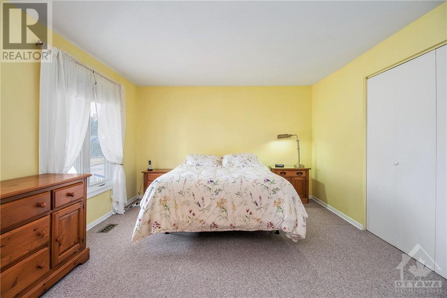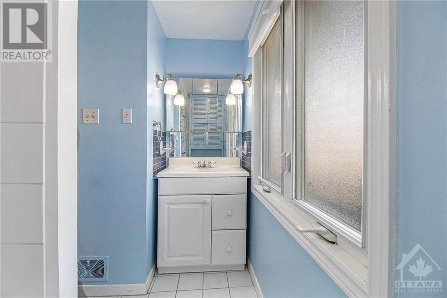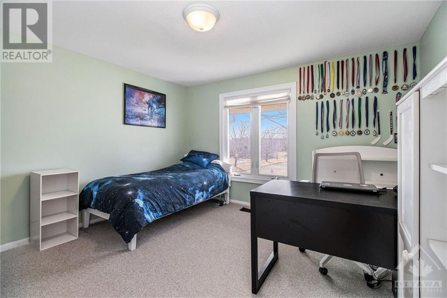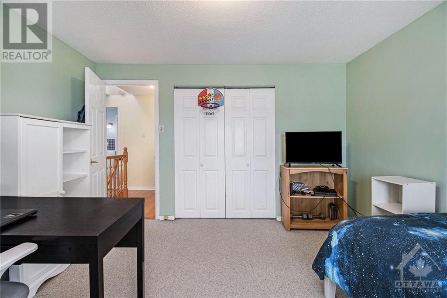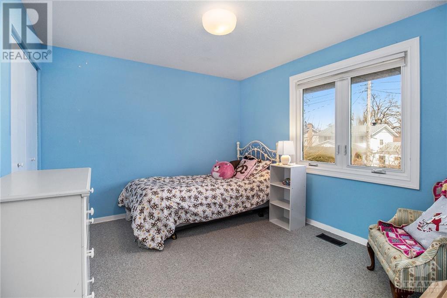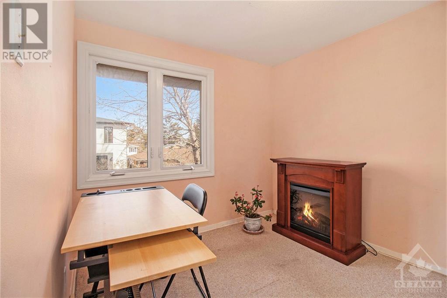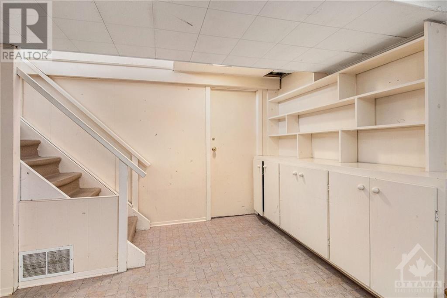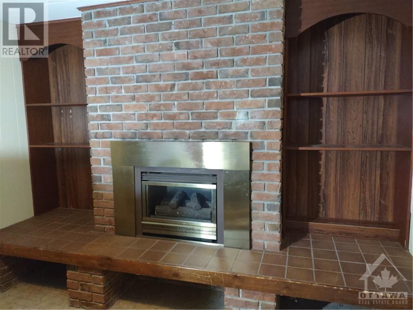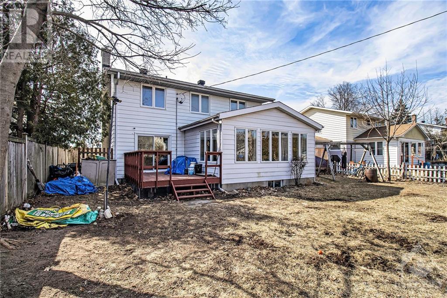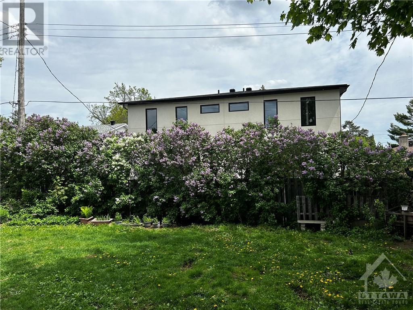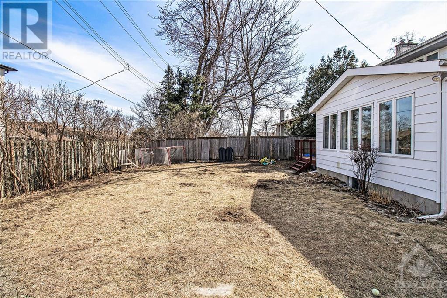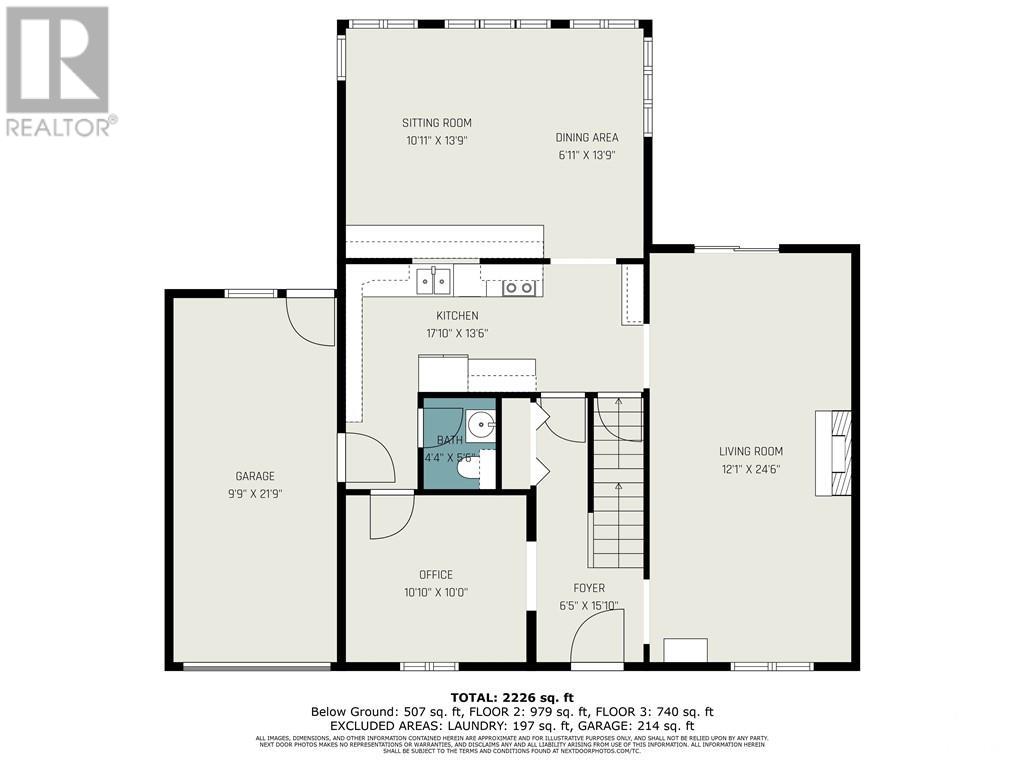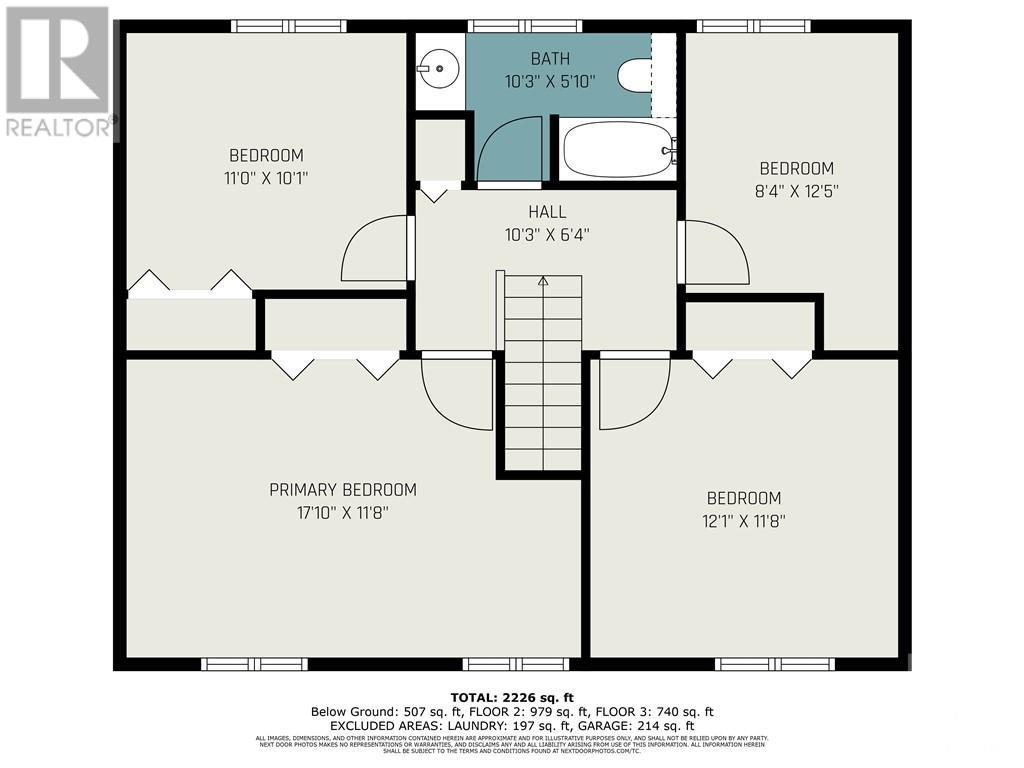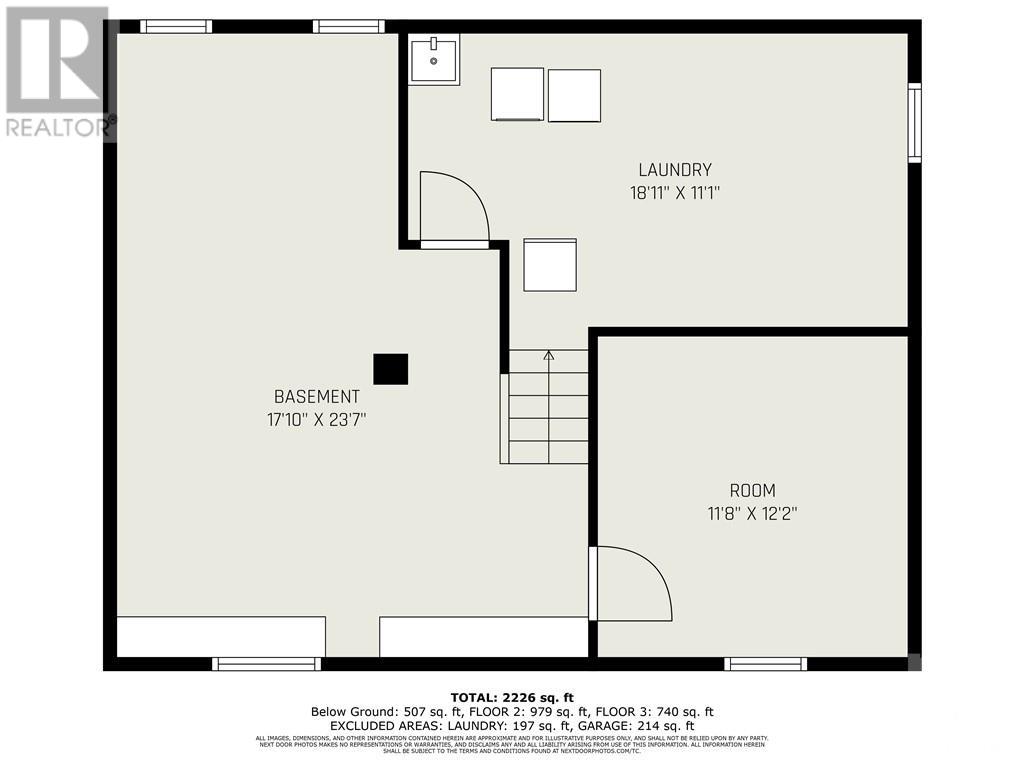
981 FARRELL STREET
Ottawa, Ontario K2B6C6
$699,900
ID# 1379700
ABOUT THIS PROPERTY
PROPERTY DETAILS
| Bathroom Total | 2 |
| Bedrooms Total | 4 |
| Half Bathrooms Total | 1 |
| Year Built | 1964 |
| Cooling Type | Central air conditioning |
| Flooring Type | Carpet over Hardwood, Hardwood, Tile |
| Heating Type | Forced air |
| Heating Fuel | Natural gas |
| Stories Total | 2 |
| 4pc Bathroom | Second level | Measurements not available |
| Bedroom | Second level | 12'0" x 11'6" |
| Bedroom | Second level | 11'0" x 10'0" |
| Bedroom | Second level | 10'6" x 8'2" |
| Primary Bedroom | Second level | 14'5" x 11'7" |
| Recreation room | Basement | Measurements not available |
| Workshop | Basement | 12'0" x 11'7" |
| 2pc Bathroom | Main level | Measurements not available |
| Great room | Main level | 17'8" x 13'7" |
| Living room/Fireplace | Main level | 24'4" x 12'0" |
| Kitchen | Main level | 17'8" x 9'0" |
| Office | Main level | 10'9" x 10'0" |
Property Type
Single Family

Elizabeth Stewart
Sales Representative
e-Mail Elizabeth Stewart
office: 613.725.1171
Visit Elizabeth's Website

Listed on: March 27, 2024
On market: 42 days

MORTGAGE CALCULATOR

