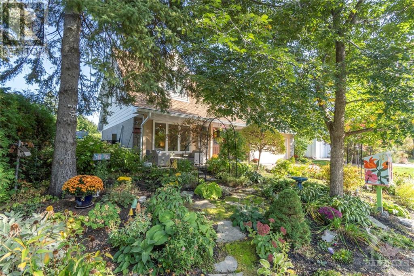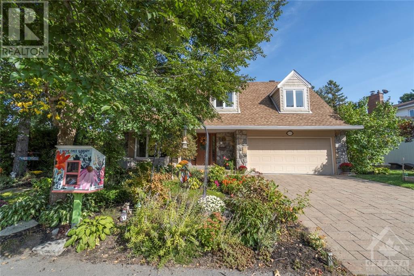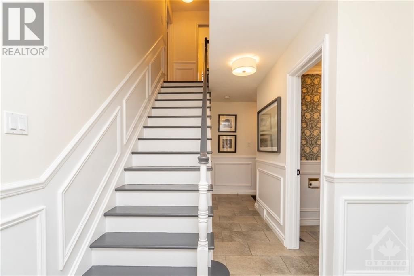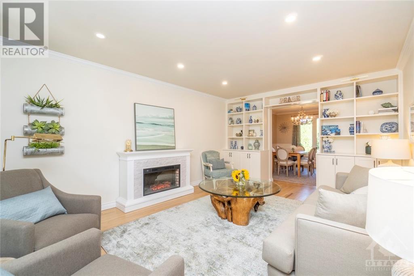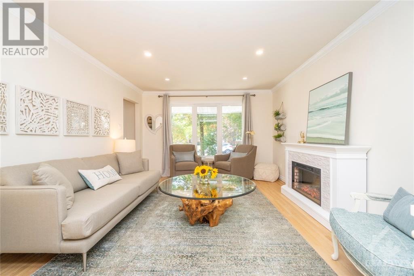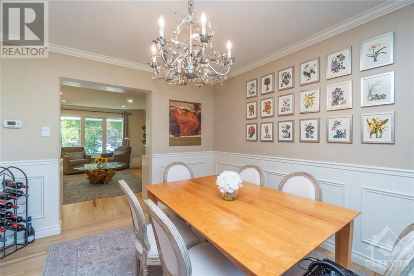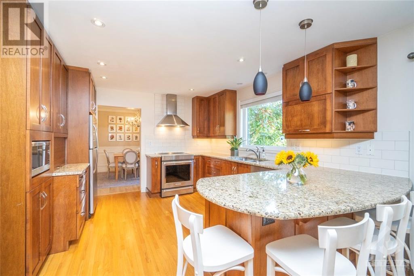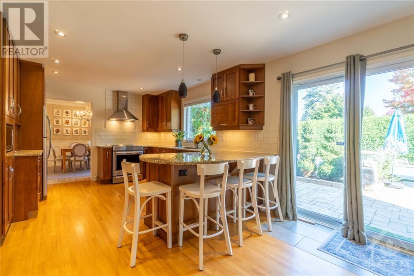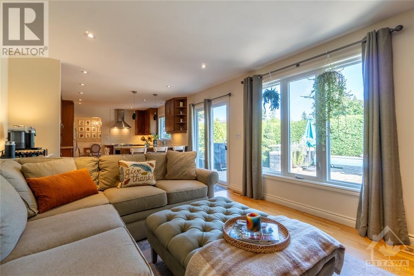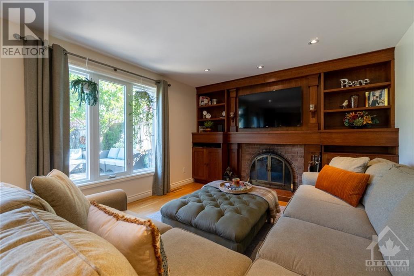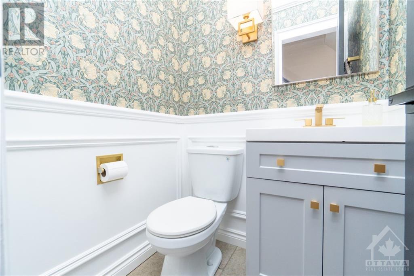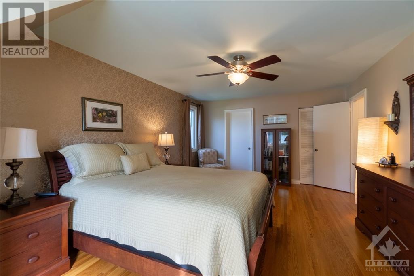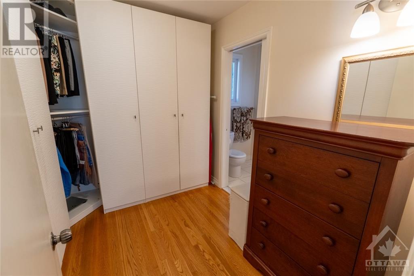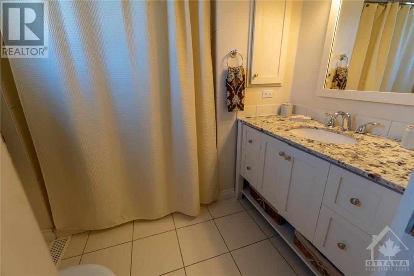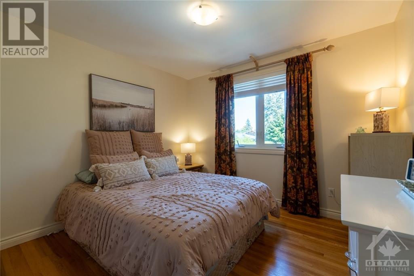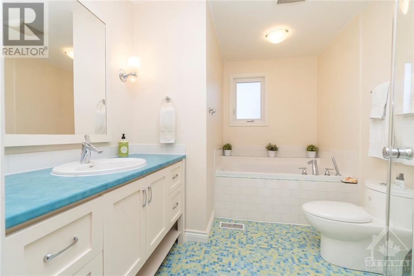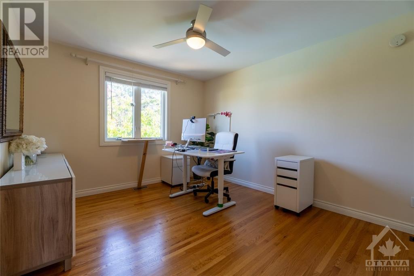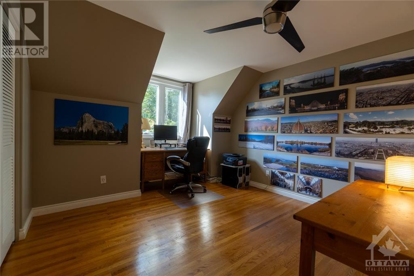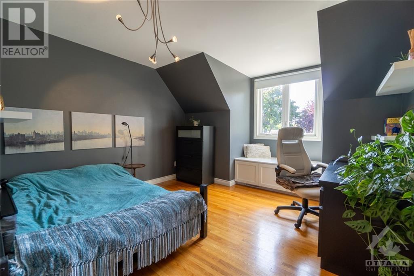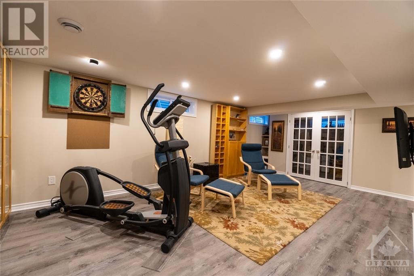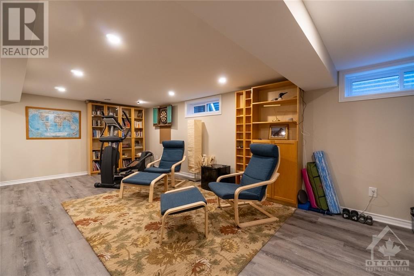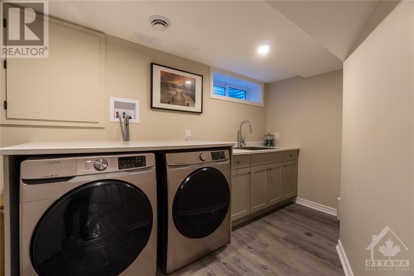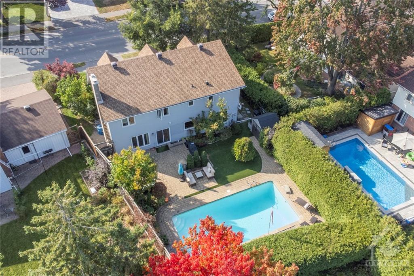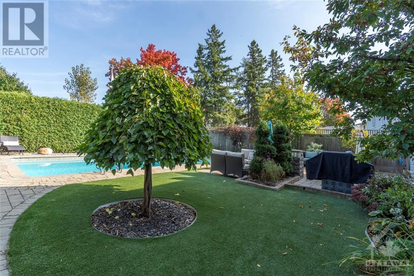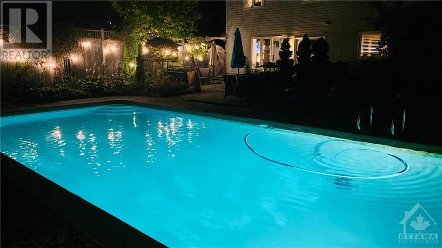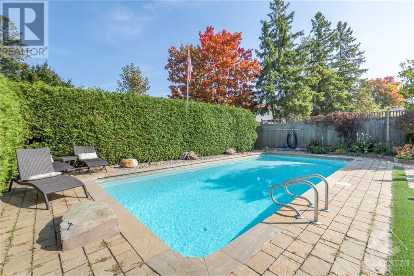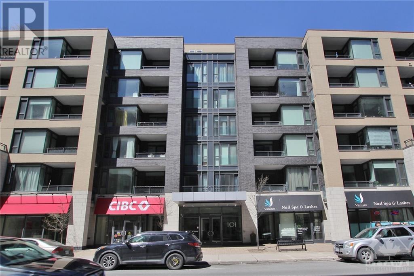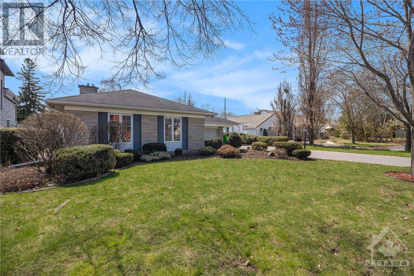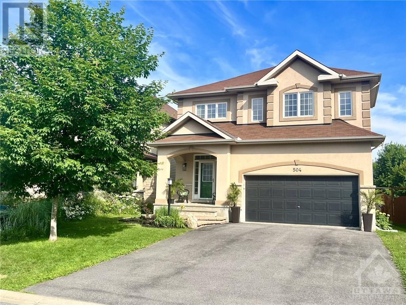
ABOUT THIS PROPERTY
PROPERTY DETAILS
| Bathroom Total | 3 |
| Bedrooms Total | 5 |
| Half Bathrooms Total | 1 |
| Year Built | 1967 |
| Cooling Type | Central air conditioning |
| Flooring Type | Hardwood, Laminate, Tile |
| Heating Type | Forced air |
| Heating Fuel | Natural gas |
| Stories Total | 2 |
| Primary Bedroom | Second level | 18'7" x 13'0" |
| Bedroom | Second level | 13'10" x 10'10" |
| Bedroom | Second level | 13'7" x 12'2" |
| Bedroom | Second level | 13'8" x 10'11" |
| Bedroom | Second level | 10'10" x 9'0" |
| Other | Second level | 7'5" x 6'4" |
| 3pc Bathroom | Second level | 7'6" x 6'0" |
| 4pc Bathroom | Second level | 10'0" x 8'0" |
| Recreation room | Basement | 21'4" x 12'2" |
| Office | Basement | 8'10" x 7'11" |
| Laundry room | Basement | 12'10" x 6'10" |
| Workshop | Basement | 17'4" x 12'1" |
| Living room | Main level | 17'8" x 12'6" |
| Dining room | Main level | 12'0" x 10'6" |
| Kitchen | Main level | 16'0" x 12'0" |
| Family room | Main level | 15'0" x 12'0" |
| Foyer | Main level | 8'8" x 6'1" |
| 2pc Bathroom | Main level | 4'6" x 4'1" |
Property Type
Single Family
MORTGAGE CALCULATOR

