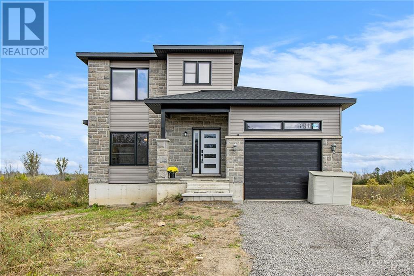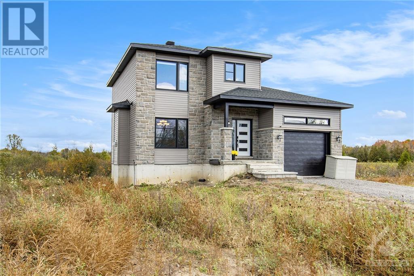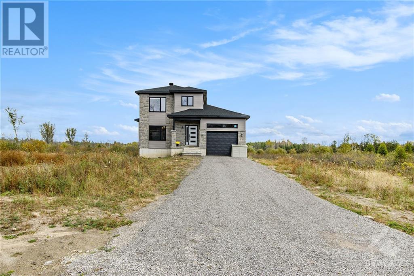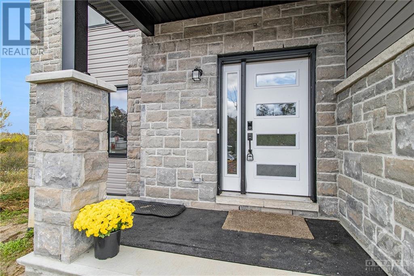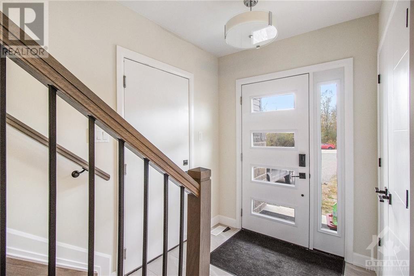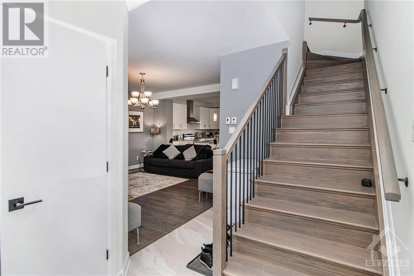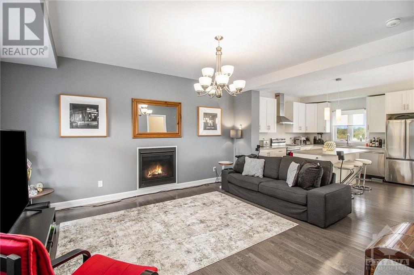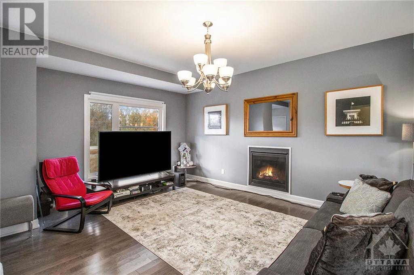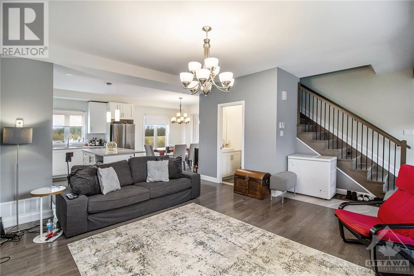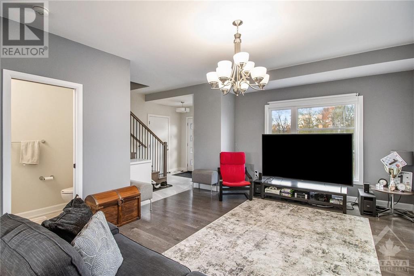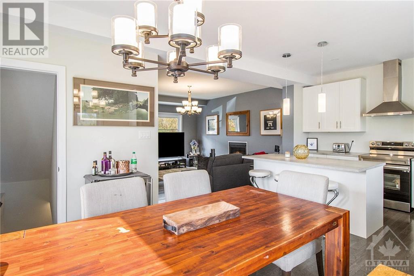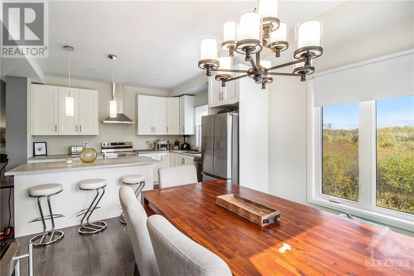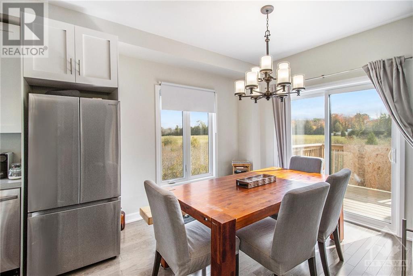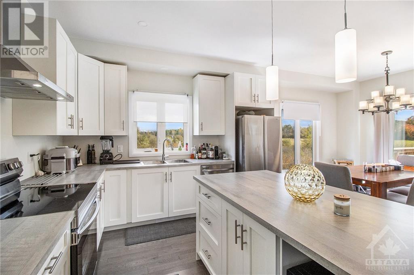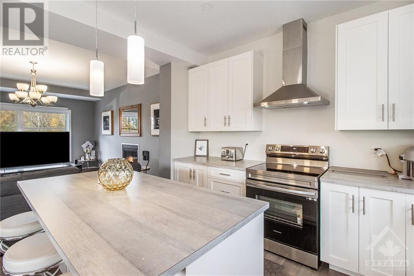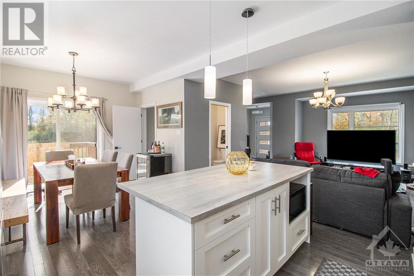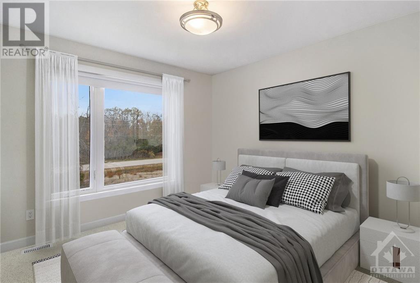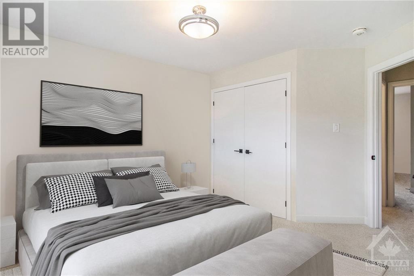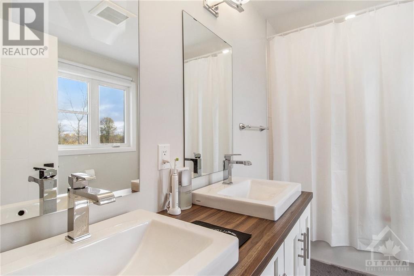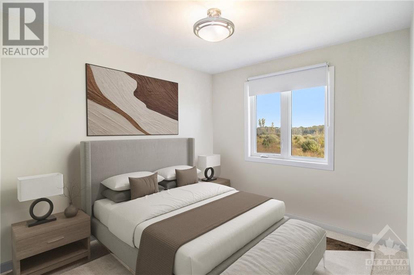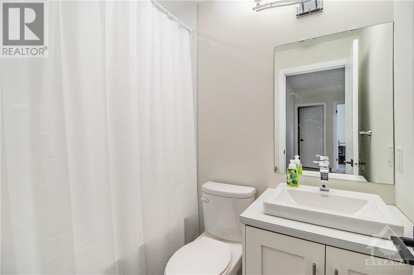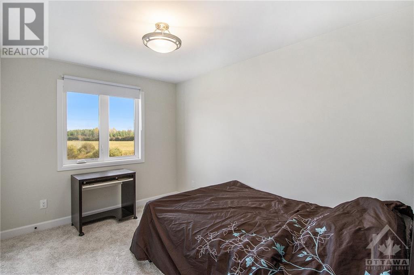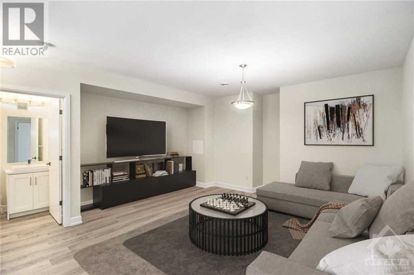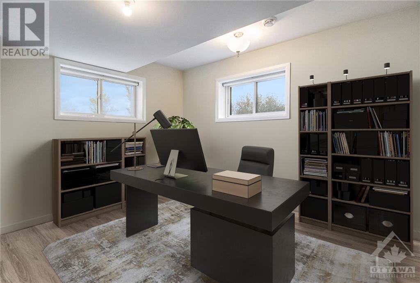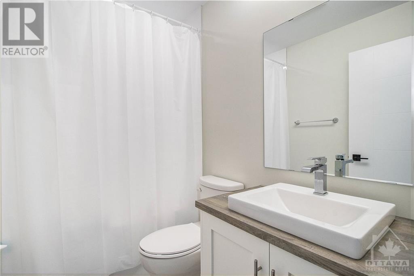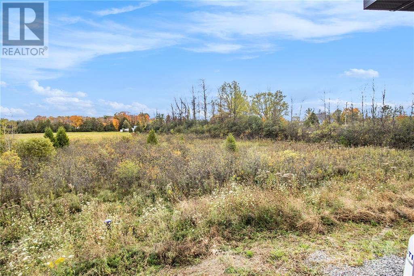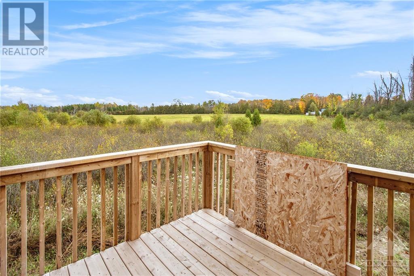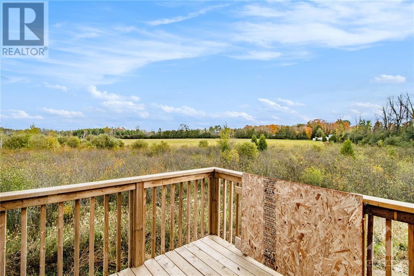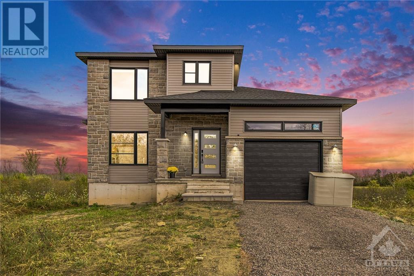
1160 ROSEDALE ROAD S
Montague, Ontario K7A5B8
$679,900
ID# 1383360
ABOUT THIS PROPERTY
PROPERTY DETAILS
| Bathroom Total | 4 |
| Bedrooms Total | 4 |
| Half Bathrooms Total | 1 |
| Year Built | 2022 |
| Cooling Type | None |
| Flooring Type | Wall-to-wall carpet, Hardwood, Tile |
| Heating Type | Forced air |
| Heating Fuel | Natural gas |
| Stories Total | 2 |
| Primary Bedroom | Second level | 13'0" x 10'11" |
| 5pc Ensuite bath | Second level | 10'0" x 7'10" |
| Bedroom | Second level | 12'4" x 9'5" |
| 4pc Bathroom | Second level | Measurements not available |
| Bedroom | Second level | 12'4" x 11'5" |
| Laundry room | Second level | 6'2" x 6'2" |
| Recreation room | Lower level | 17'6" x 16'3" |
| Bedroom | Lower level | 12'8" x 11'2" |
| 3pc Bathroom | Lower level | Measurements not available |
| Utility room | Lower level | 14'7" x 6'8" |
| Foyer | Main level | Measurements not available |
| Laundry room | Main level | 17'9" x 13'11" |
| 2pc Bathroom | Main level | Measurements not available |
| Kitchen | Main level | 11'5" x 8'8" |
| Dining room | Main level | 12'7" x 11'5" |
Property Type
Single Family
MORTGAGE CALCULATOR
SIMILAR PROPERTIES

