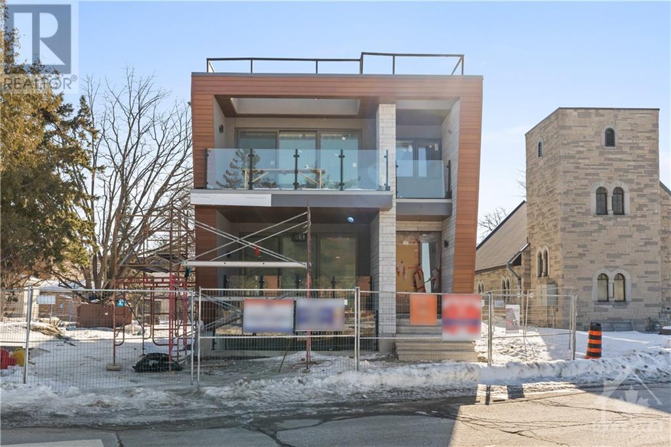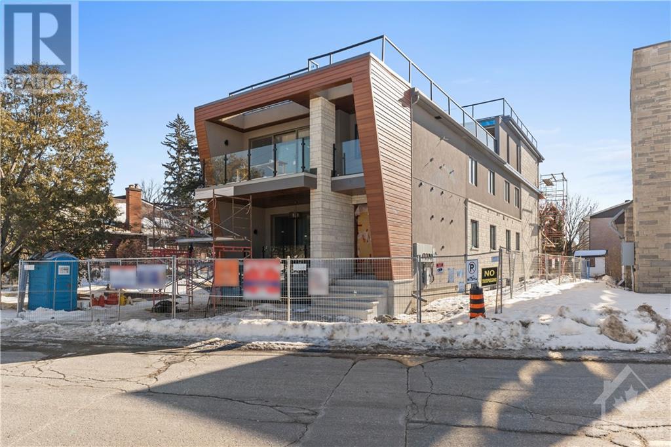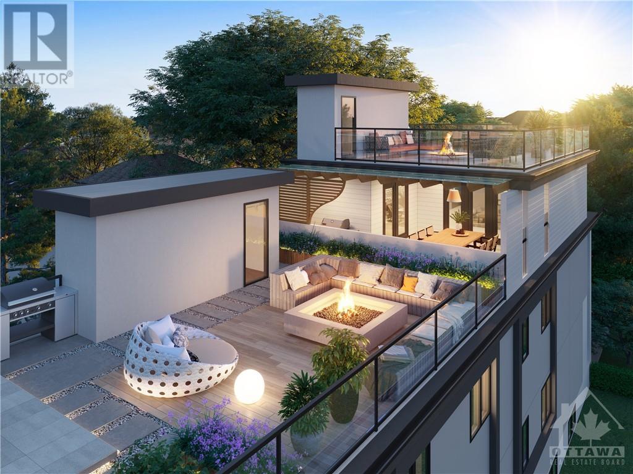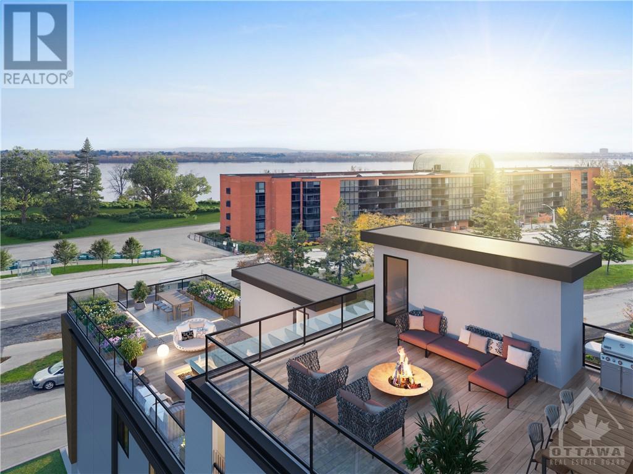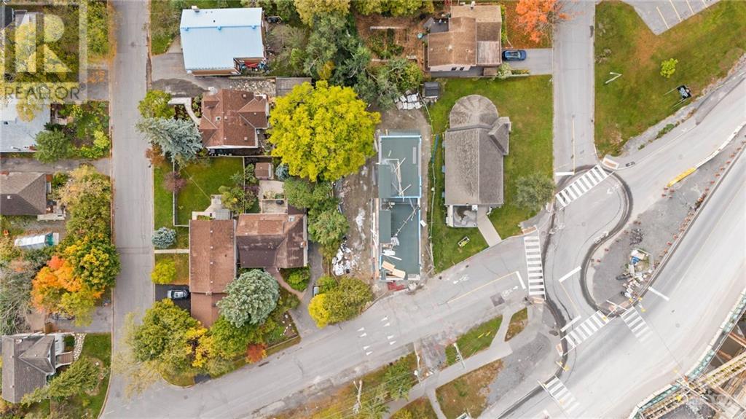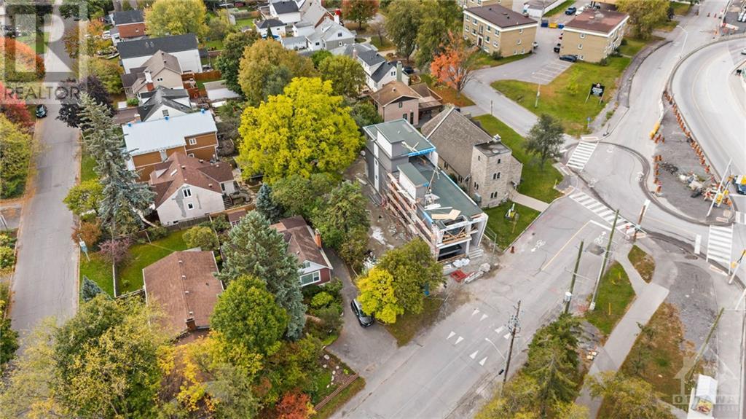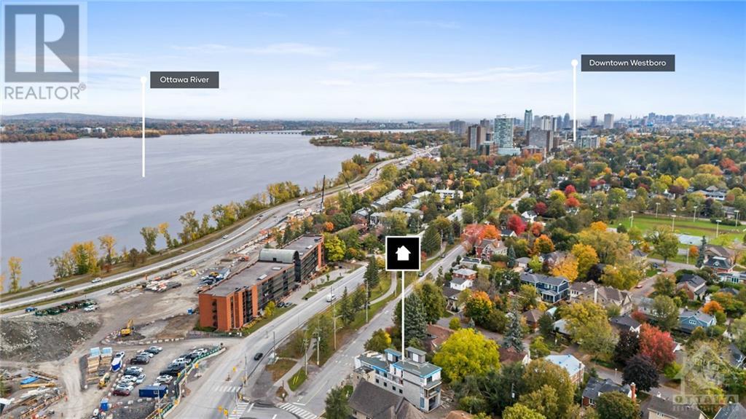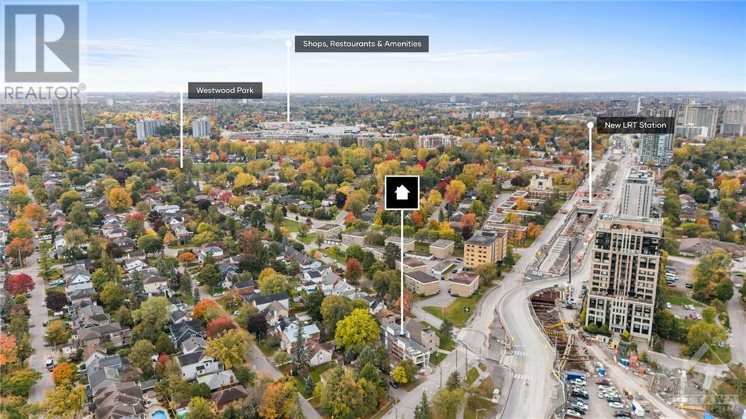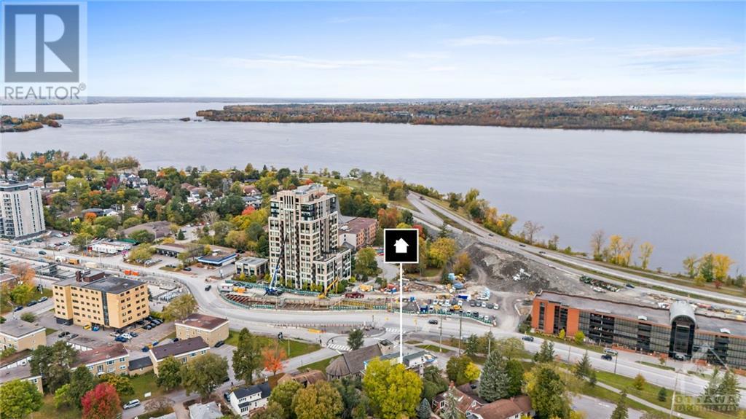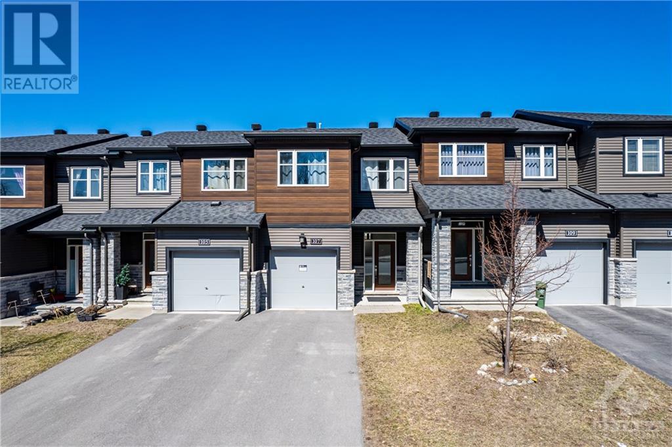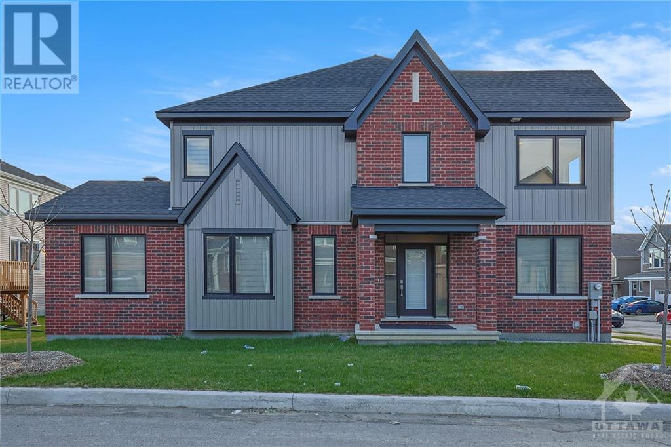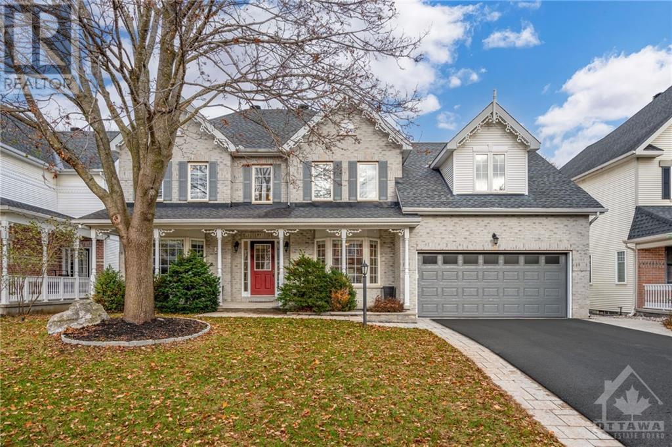
ABOUT THIS PROPERTY
PROPERTY DETAILS
| Bathroom Total | 4 |
| Bedrooms Total | 5 |
| Half Bathrooms Total | 1 |
| Year Built | 2024 |
| Cooling Type | Central air conditioning |
| Flooring Type | Hardwood, Tile |
| Heating Type | Forced air |
| Heating Fuel | Natural gas |
| Stories Total | 2 |
| Primary Bedroom | Second level | 15'7" x 13'9" |
| 5pc Bathroom | Second level | Measurements not available |
| Other | Second level | Measurements not available |
| Bedroom | Second level | 12'0" x 10'0" |
| Bedroom | Second level | 12'0" x 10'0" |
| 3pc Bathroom | Second level | Measurements not available |
| Living room/Dining room | Lower level | 16'4" x 13'2" |
| Kitchen | Lower level | 13'2" x 5'10" |
| Bedroom | Lower level | 10'10" x 9'0" |
| Bedroom | Lower level | 12'1" x 9'0" |
| 3pc Bathroom | Lower level | Measurements not available |
| Laundry room | Lower level | Measurements not available |
| Foyer | Main level | Measurements not available |
| Living room | Main level | 15'9" x 12'0" |
| Eating area | Main level | Measurements not available |
| Kitchen | Main level | 17'8" x 9'9" |
| Den | Main level | 9'9" x 9'0" |
| 2pc Bathroom | Main level | Measurements not available |
| Laundry room | Main level | Measurements not available |
Property Type
Single Family
MORTGAGE CALCULATOR

